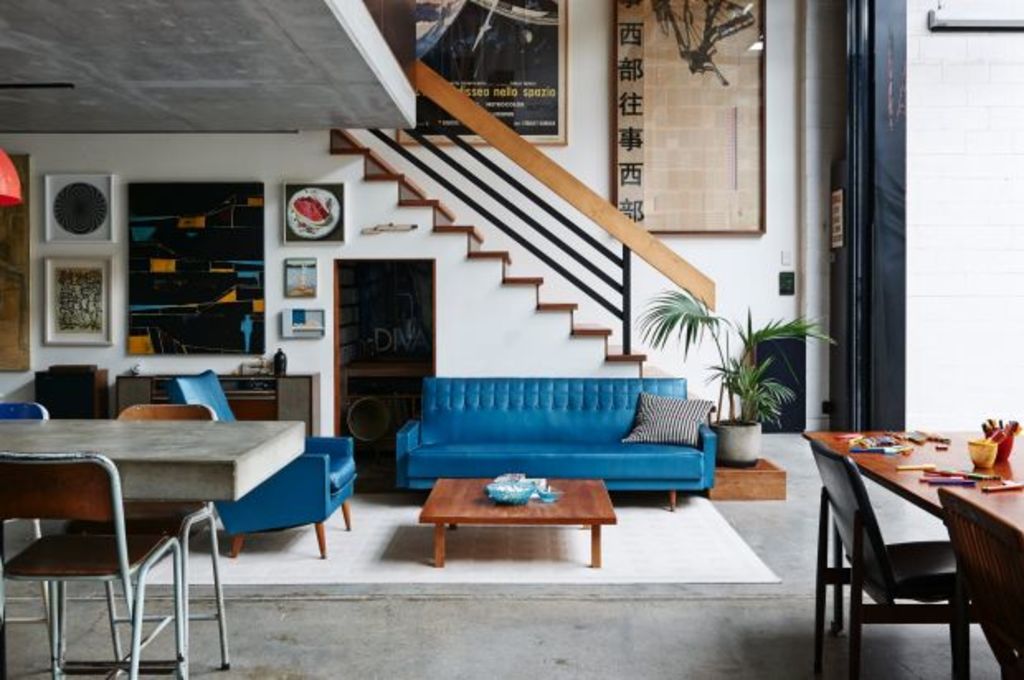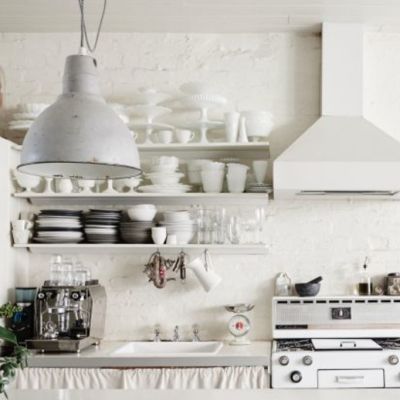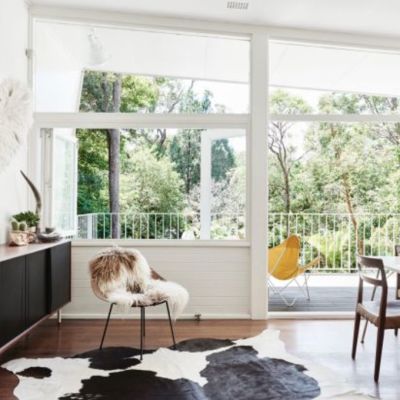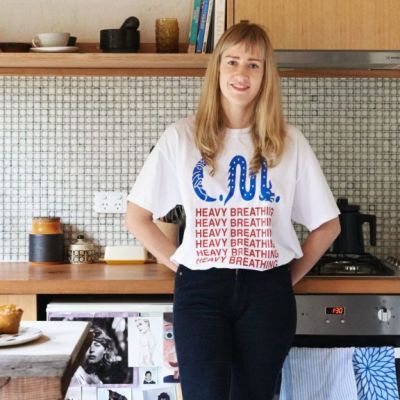The Design Files: Inside the eclectic family home of artist James Powditch

WHO: Artist James Powditch, his partner Diane Adair, a graphic designer, and their two children Ella (14) and Harry (10).
WHERE: Annandale, New South Wales
WHAT: A converted warehouse
There’s something about artists’ houses. Densely populated with visual stimuli, the spaces artists inhabit invariably become an extension of their own creative practice. An artists’ home isn’t so much “decorated” as it is effortlessly layered with the stuff that informs their creative output. Much like a visual diary, or a study for a new painting, the home of an artist becomes a documentation of their unique point of view.
James Powditch is a celebrated mixed-media artist. His work, seen extensively throughout his eclectic family home, is influenced by cinema, architecture, science and politics. His distinctive, multi-layered artworks have, in part, inspired the design of his family’s impressive warehouse conversion in Annandale, in Sydney’s inner west.
The Powditch family bought their home in 2009 as an empty 320-square-metre warehouse shell. Initially, the building had only windows and a roller door facing the street, with solid walls all around. It was, however, high enough to construct a second level entirely within the original footprint of the warehouse. The addition of an internal courtyard was imperative, allowing northern light to permeate the home’s main living zones.
With the help of architect friends, the home was designed by James, and incorporates many of the distinctive features of his artwork. “The building reflects my aesthetic through a sense of logical order, raw materials, reuse and layering,” says James. With its exposed concrete columns and walls, the space is unashamedly modern, yet is filled with a rich sense of history and nostalgia, care of James and Diane’s impressive collection of industrial and vintage furniture, and extensive collection of contemporary Australian art.
It is a time-honoured tradition for artists to swap work with one another, often resulting in the most impressive and eclectic art collections. Treasured favourites from James and Diane’s collection include pieces by local artists including Nike Savvas, Julian Meagher, Jasper Knight, and James’ father Peter Powditch.
There’s a lot to be learned from the home of an artist. Artists are masters of making the best use of available materials, and they’re not afraid of making mistakes.
Art-making, just like creating a great home, is a complex, endless creative endeavour, ever-changing and never finished.
The Design Files guide to living in a warehouse
“Loft living” is a phrase imbued with a certain romanticism. The idea conjures up a sense of bohemia, bringing to mind hazy scenes of Andy Warhol’s antics in New York in the 1960s. A converted warehouse means space – to be creative, to throw great parties, to make a wonderful mess.
A warehouse has a lot of redeeming features. These are typically buildings with grand proportions, high ceilings and open plan living. However, converting a formerly industrial space into a home comes with a few considerations.
- A building originally designed for storage or manufacturing is not likely to be comfortable at the height of summer, or in the dead of winter. Invest in roof insulation and double glazing.
- When converting a robust, industrial space into a comfortable home, textiles and soft furnishings go a long way. Invest in rugs underfoot, and heavy curtains to soften hard edges and improve acoustics.
- A mezzanine is a great way to increase floor space, but think twice before relocating your sleeping quarters. Bedrooms work best when enclosed by four walls – consider relocating storage or a workspace to an open mezzanine, while containing sleeping quarters beneath it.
We recommend
We thought you might like
States
Capital Cities
Capital Cities - Rentals
Popular Areas
Allhomes
More










