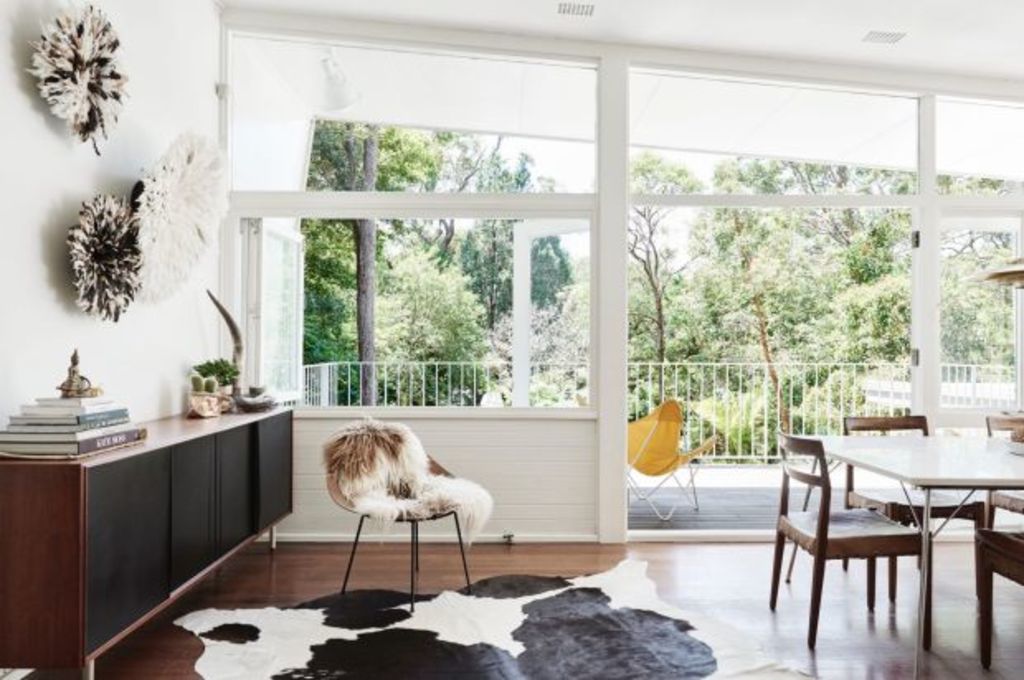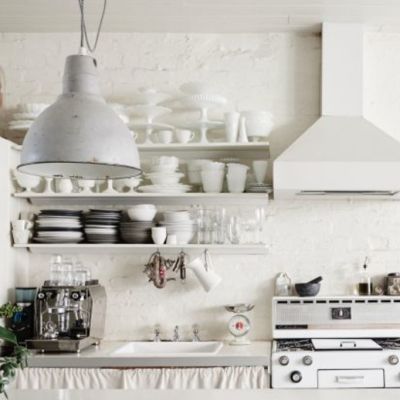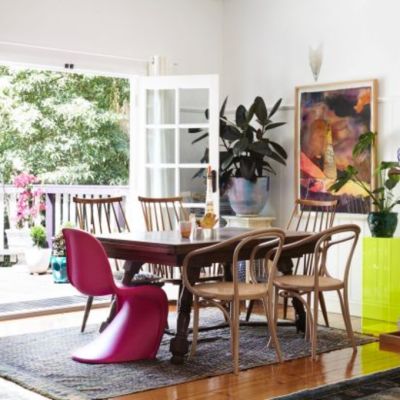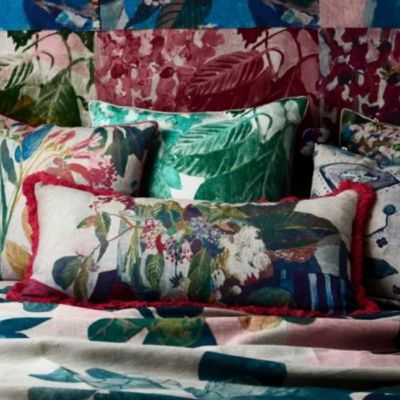The Design Files: Inside the mid-century home of Louise Bell of Table Tonic

WHO: Louise and Graeme Bell and their children Jasper, 12, and Anoushka, 9.
WHERE: Avalon, NSW.
WHAT: Mid-century marvel on Sydney’s Northern Beaches.
With its supremely photogenic front facade and distinctive butterfly roofline, Louise and Graeme Bell’s mid-century home in Avalon on Sydney’s Northern Beaches is a much-loved part of the local streetscape. Originally designed by Australian architect Loyal Alexander for his own family, the house was built in 1957. The project turned heads even then, first featuring in the August 1958 issue of Australian House and Garden.
When Louise and Graeme first took possession of their three-bedroom home, it was in need of some love. The pair have sympathetically restored and refurbished both inside and out, doing much of the work themselves. An architect by trade, Graeme has spent countless hours re-imagining the home, and designing minor additions and improvements. Externally, this has included restoration of all doors and windows, new sandstone crazy paving and a new roof, as well as the addition of a beautiful true-to-era breeze brick exterior wall.
Inside, the home has been painted throughout, while a new 1950s-style sandstone fireplace and hearth have been added, along with new teak joinery designed to complement existing cabinetry elsewhere in the house.
Louise is passionate about interiors, sourcing many of the decorative details and soft furnishings from her popular Avalon store, Table Tonic. With a stylist’s eye, she has paired classic mid-century furniture and lighting with contemporary artwork and home accessories, resulting in a relaxed, sophisticated space with a distinct sense of nostalgia. A visit here really feels like stepping back in time.
With this sort of home comes an inherent sense of responsibility. As custodians of a classic modernist house, Louise and Graeme have felt an obligation to preserve the original features as best they can, and beyond this, to share their home widely and inspire others to appreciate mid-century architecture. To this end, their property has featured as a location for various photoshoots, and it’s not uncommon to spot the odd tourist taking a happy snap out the front.
Nestled on a deep block, and surrounded by lush plant life, there is much to love about this relaxed family home. Ever a work-in-progress, the charm of this house lies in the way it has been layered and thoughtfully improved over time, making it just as vibrant, eclectic and functional for a family today as it was in 1957.
The Design Files guide to making mid-century work
Modernist homes are widely recognised as those having been built in the 1950s and 1960s, although the early 1970s now tends to creep into the category too. For decades, homes of this era were unappreciated and undervalued in Australia, but the tide has finally turned, and we’re seeing a renewed interest in these cleverly designed, robust homes of the post-war era.
The first rule of mid-century custodianship is simple – do no harm. Retain as much as you can, and restore sympathetically.
One of the most distinctive features of homes of this era is an honest use of materials – raw materials are celebrated, not covered up behind paint or plasterwork. Embrace this sentiment by allowing timber beams, raw brickwork and paved floors to shine.
A mid-century home sings when styled with furniture, lighting and artwork true to the era. Make friends with your local mid-century trader – these passionate retailers are a wealth of knowledge. Try Angelucci Twentieth Century in Melbourne and Vampt Vintage Design in Sydney.
Homes of this era were also known for their vibrant use of colour – try a warm palette of reds, oranges, ochres and browns. This is not the appropriate backdrop for a white-on-white colour scheme.
1950s bathrooms and kitchens can be tricky to reconcile with modern needs and appliances – but it can be done. Conceal modern appliances with integrated cabinetry, and consider dark timber, cork, and brightly coloured ceramic tiles. Display vintage kitchenware and glassware on open shelves for an authentic finishing touch.
We recommend
States
Capital Cities
Capital Cities - Rentals
Popular Areas
Allhomes
More










