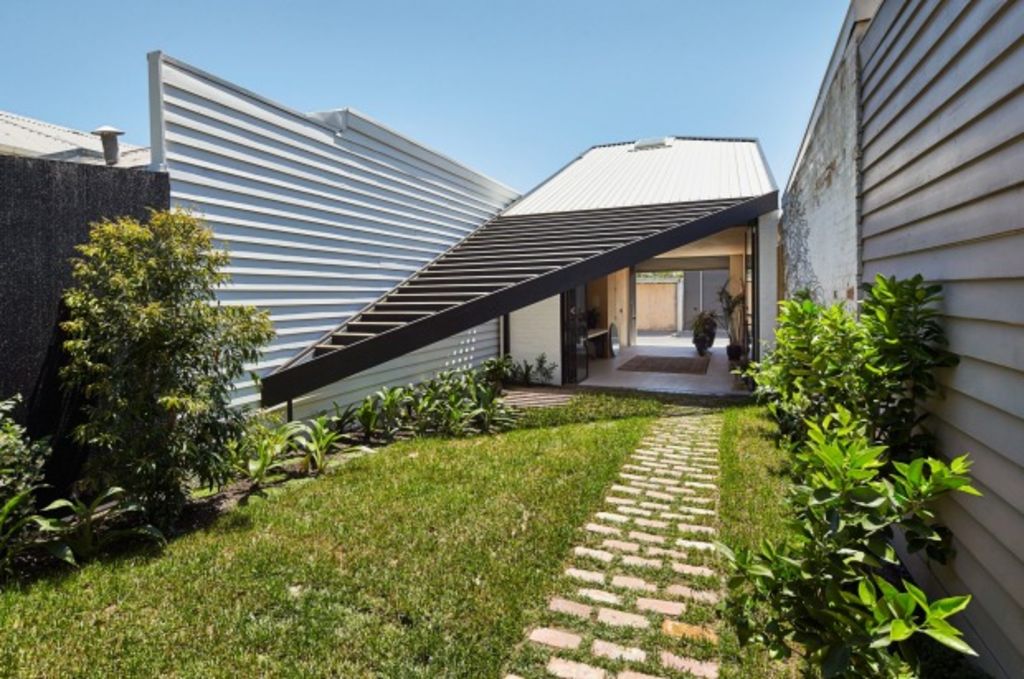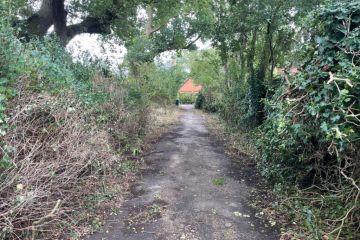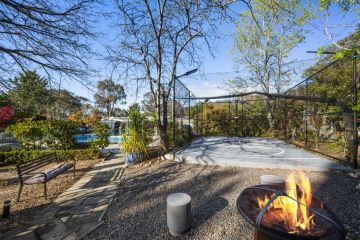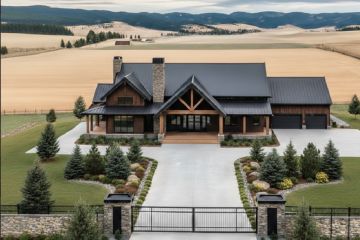The evolution of the verandah: from uncommon canopies to unusual outdoor rooms

What used to be announced by the slap of a wire door, a concrete step, or the raw weather whack of being on a verandah are now “transitional zones” and they’re keeping architects busy designing some fascinatingly original indoor/outdoor spaces and features.
Castlecrag Canopy

Castlecrag Canopy is both an entrance and a carport. Photo: Brett Boardman
This fantastical archway that is both entrance and carport to a Castlecrag house on a steep site is brought to you by modern 3D design software and is the architect’s response to mimicking the dappled affects of suburban land still substantially over-mantled by trees.
Patrick Keane of Sydney’s Enter Projects, reckons “if I didn’t have my 3D tools, and an attitude of fusing old school forms with new school solutions, it probably would have ended up as a trellis.”

Photo: Brett Boardman
Instead, the woven marine ply entrance way was designed on computer as a series of subdivided strips, laser cut and then assembled on site to become “a three dimensional sonnet in light. It is all about light optics,” he says.
Bedazzling enough just as hourly altering light play, the beautiful form of the piece is practical too as it is overlaid with a thin layer of Perspex “that makes it rainproof”.
The outdoor loungeroom

Project Zero house by BVN features an exceptional outdoor sitting room. Photo: Christopher Frederick Jones
The distinction between what is the house and what is yard in a much-extended Brisbane property is so mutable that, as Sinead Fahey of BVN Architecture Brisbane comments, “it’s almost outdoors all over”.
The original post war house was moved to the back of the 800-square-metre site to open up a grassed courtyard and create space for an exceptional outdoor sitting room that with fireplace, sofa and inbuilt seating, has all the accoutrements of a conventional room – except for windows.

Photo: Christopher Frederick Jones
Perfect for its sub-tropical climate, Project Zero features lots of recycled or reject-level brick. As flooring it creates a slight clue as to where thresholds between true interiors and true exterior might be when the wall of glass doors is rolled out of the picture.
The high degree of crafted completion of what Fahey calls “a beautiful project” – which was shortlisted in last year’s World Architectural Festival – is also evident in the enveloping rim of high timber battening that lines the fence, becomes a roofline parapet and suggests that all that you survey is somehow a room, within or without.
Triangulating the thresholds

The Kite project, by Architecture Architecture, makes use of two triangular pergolas. Photo: Peter Bennetts
Adding a rear kitchen/dining area to an Albert Park semi on a long, L-shaped block, Michael Roper of Melbourne’s Architecture Architecture, full-stopped “The Kite” project with a new, separate workshop/garage that opens into the garden and out to a back lane.
Visually tying the two components together is a pair of dramatic triangular, timbered pergolas.
One dips to the ground. The other rises to the full height of a side wall. Clear sheeting over the house pergola creates a deeply inset “threshold” space and shelters a pleasant indoor/outdoor bench seat.

Fitted with a pivot door that can be fully swung open, the seat was set there, Roper says, “to make full use of the architectural edges”.
The “sweeping gestures of the great big triangular wedges work along a single diagonal and create little pockets that feel like they are part of the internal spaces.” Further, the dipping pergola “makes the studio private; makes it recede, and makes it appear not to be some great lumping building”.
Concrete lacework

Breeze Block House by Architects Prineas employs breeze blocks as screening devices. Photo: Katherine Lu
Breeze blocks were popularised in the 1960s and reprising their use as screening devices on two new rear verandah rooms behind an amended Lane Cove red brick house, architect Eva-Marie Prineas, of Architect Prineas, reckons she made “important spaces, not just dumb decks that do nothing”.
With one space added to the kitchen as an alfresco dining area that is open overhead, and the other to extend the master bedroom, an aspect of the home “that was once quite exposed, now has privacy and rooms that don’t need blinds”.

Set side-by-side but with a green alley of separation between, the doubling of the lacy breeze block effect becomes gorgeously decorative. “We’ve always used breeze block in small doses,” says Prineas, “but here the repetitive thing is very beautiful and takes on a new meaning.”
The Garden Shed

The Garden Shed by Owen and Vokes and Peters aims to encourage gardening. Photo: Christopher Frederick Jones
The charming arrangement of architect-designed side-yard elements that include a black-painted, almost sport-like pavilion, a rainwater tank, and a brick wall with a concrete bench was, says Brisbane’s Vokes and Peters’ architect Stuart Vokes, about “preserving as much open space as possible”.
Designed during the practice’s previous incarnation as Owen and Vokes and Peters, it was also about activating the owner’s weekend routine. The 10-metre long shed is not a box with a padlock but a partial enclosure where tools can be stacked against the wall to encourage gardening.

“The potting shelf,” Vokes says, containing a basin made out of an inset terracotta pot, “sets up the framework for a lot of other things to happen. And you can push mulch up against the brick wall.”
The West End Queenslander to which this rustic assemblage belongs had already been masterfully amended by the practice so it made sense for them to add the incidental yard amenities as “highly crafted” rather than DIY or dad-built shedding.
We recommend
States
Capital Cities
Capital Cities - Rentals
Popular Areas
Allhomes
More







