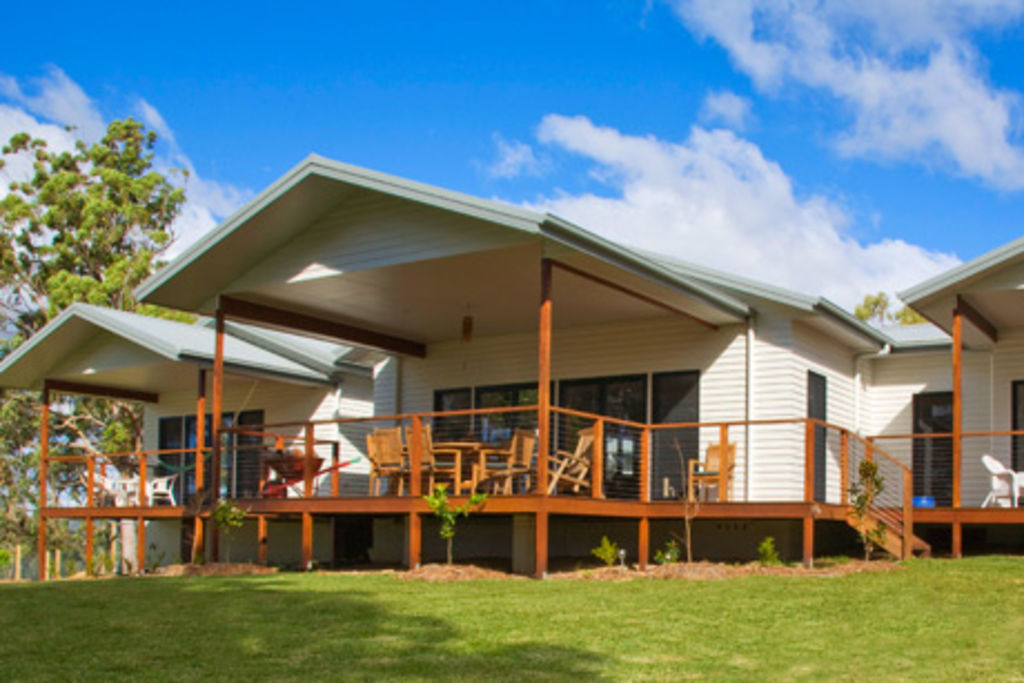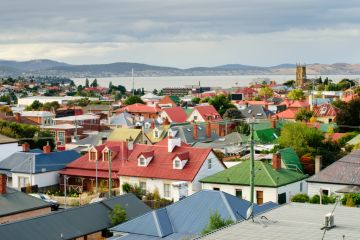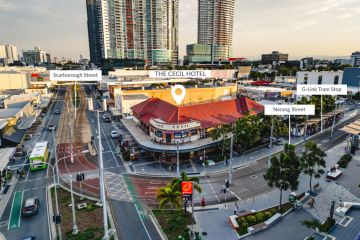The far pavilions

Drive up the steeply winding private road leading to physiotherapist Dorothy Gliksman’s Yarramalong Valley house and, with each succeeding bend, the sense of anticipation grows.
Upon arrival at an acre (4000 -square-metre) clearing on top of a hill, the retreat comes into view. Domain first visited Gliksman’s peaceful hideaway, 80 kilometres north-west of Sydney, at the end of 2006 when building was just completed.
The house is a contemporary take on a traditional country homestead and today it appears as fresh as ever. The difference is that the house is surrounded by a flourishing garden of evergreen and rainforest plantings, with a large frog pond as its centrepiece.
Stretching out across the cleared terrain, the house presents as three pavilions connected by louvre-windowed breezeways. The pavilions allude to country sheds with their simple posts, pitched gable roofs and exterior walls clad in a white weatherboard lookalike.
“It [James Hardie’s Scyon Linea] is actually fibre cement planking that gives the appearance of weatherboards, which I would have liked,” Gliksman says. “But, because the house is in an area classified as extreme risk for bushfire danger, this was a [safe] alternative.”
The layout
The middle pavilion is the largest: it contains a well-lit living room flowing into a dining area behind it on one side and a semi-enclosed kitchen on the other.
The second-largest pavilion contains the main bedroom, walk-in wardrobe and en suite, while the smallest – on the opposite side of the living area – contains a comfy guest bedroom. A corridor at the back of the living area leads to a second bathroom, laundry and garage.
Both bedrooms and the living room open directly on to a wide deck built in merbau, which was chosen because it is a non-combustible timber. All the fire-protection elements are discreet: window and door frames in powder-coated aluminium, stainless-steel flyscreens, gutter guards, sprinklers on the roof and a huge in-ground concrete water tank for household use and fighting fires, if required.
Power of one
With the confidence and experience gained from managing the construction of a nearby house for herself and then-partner, author Bryce Courtenay, Gliksman decided to be project manager for the house to be for her and her feline and canine companions.
“I knew what would work and what not to repeat, so I briefed Karen Boskos, a local draftswoman, to draw up my design ideas,” she says.
A perfectionist, Gliksman paid meticulous attention to details such as the mitred external corners on individual Linea boards, the square-set gyprock around all internal openings and the three-metre-high ceilings with triple-stepped cornices. “I am drawn to design that is rectangular. I like curves in art but not in architecture,” Gliksman says.
The interiors have a pared-back elegance and the materials chosen are timeless: jarrah floorboards for living areas and bedrooms and vanilla-hued tumbled marble for bathroom floors complemented by toffee-toned mosaic tiles in the en suite’s shower.
Gliksman says all inside doorways were built wider than usual. “And the double doors leading into the bedrooms are for ease of access should I ever be in a wheelchair when I’m old.”
Paradise found
A row of four simple doors flanked by louvred windows on each side opens the living area on to the sheltered deck that overlooks a stand of majestic eucalypts.
Filtered views of the valley floor can be glimpsed through their canopy and, when the region’s mist descends, swathing the tall trees, the scene appears other-worldly.
Gliksman’s land covers 48 bushy hectares and is a haven for wildlife, including wallabies, wombats and a variety of birds such as the brazen magpies and currawongs that swoop on to the deck to help themselves to the pets’ dinner.
“It’s a joy to live in touch with nature,” Gliksman says. “The screeching of black cockatoos always heralds rain. And whenever there is a light shower together with sunshine, a rainbow appears over the same spot.
“There’s no background noise like there is in the city. The only sounds are the wind in the trees, birdsong, the distant mooing of cows and the night-time serenade of the frogs. It’s paradise.”
Aim
To build a beautiful house well suited to the unique position and to capture the feeling of living among the trees.
How long?
Nine months, with landscaping ongoing.
Favourite features
The tranquil frog pond. It is 4m x 5m and besides frogs, it contains native blue-eye fish – chosen because they don’t eat the frogspawn – plus water lilies, water iris and papyrus.
The feeling one gets, early in the mornings when the mist descends, of living in the clouds.
And then there’s the spacious living room, the high ceilings, the lovely big deck … everything, really!
Insider’s tip
Know exactly what you want and get great builders.
Green points
In-ground concrete 117,000-litre water tank for drinking and all household use.
Envirocycle treatment system that recycles waste water for garden use.
All windows are louvred to maximise and regulate airflow.
Waterwise plants: anything that doesn’t survive without watering is replaced.
Builder
J & J Challinor, 0413 016 291.
Draftswoman
Kulnura Design & Drafting, 4373 1237.
Costs $
Site works 55,000
Concrete water tank 15,000
Brick layer base at rear of house 15,000
Structural materials 90,000
Guttering, roofing & fire-system 30,000
Square-set gyprock 30,000
Linea board external cladding 80,000
Insulation 3000
Kitchen & bathroom joinery 45,000
Plumbing 28,000
Electrical 32,000
Envirosystem 18,000
Painting, tiles & tiling 35,000
Fencing & rock placement 15,000
Draftswoman design fee 2200
Total 493,200
We thought you might like
States
Capital Cities
Capital Cities - Rentals
Popular Areas
Allhomes
More







