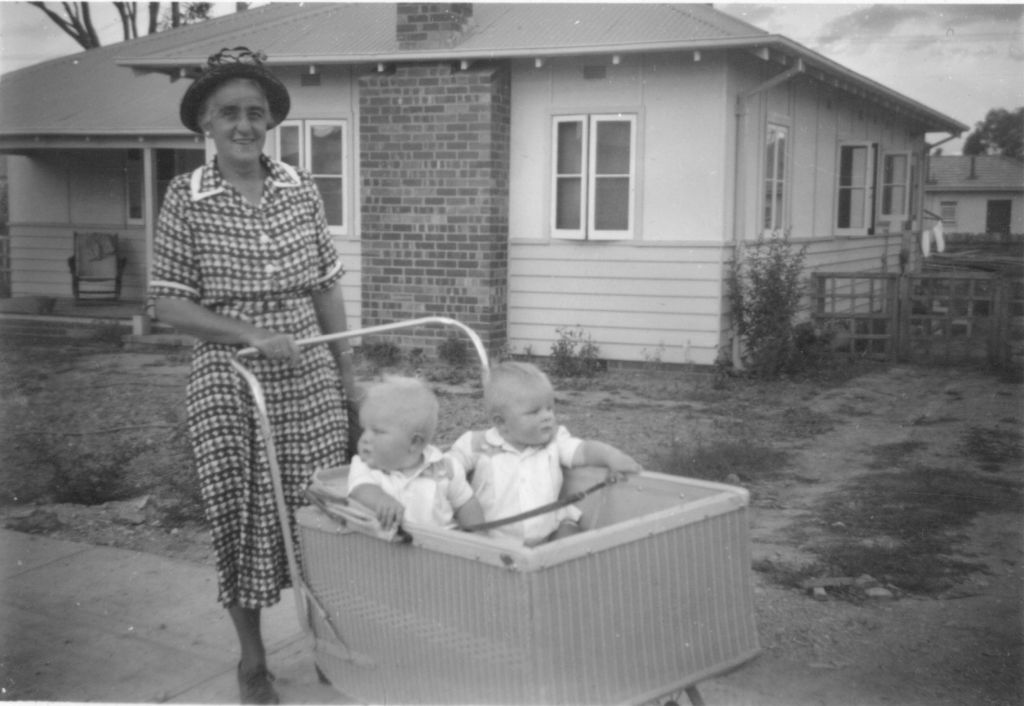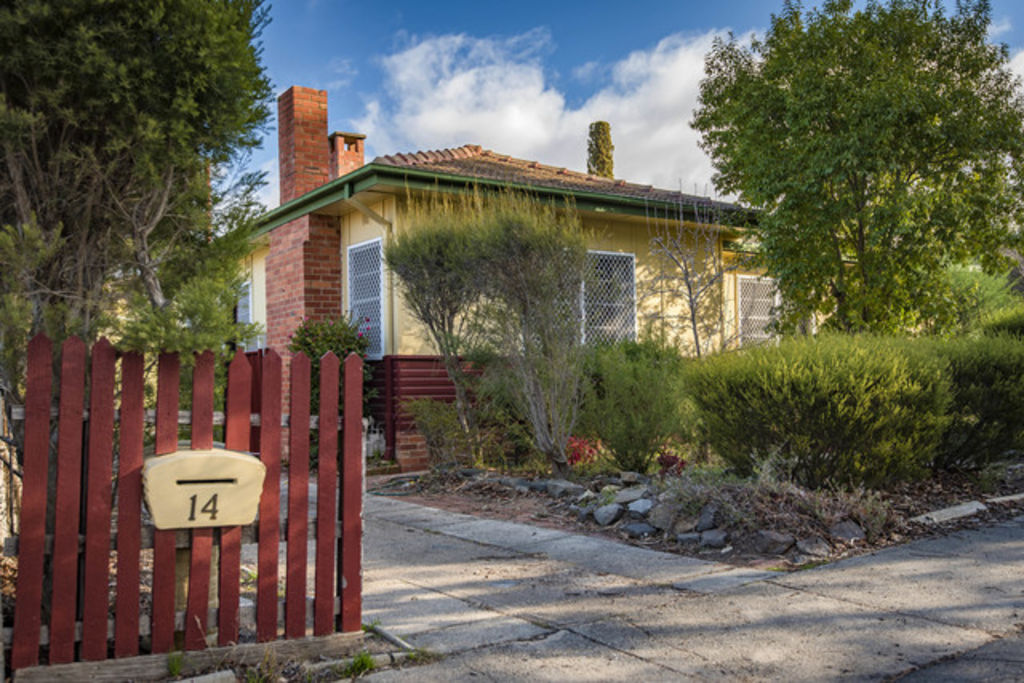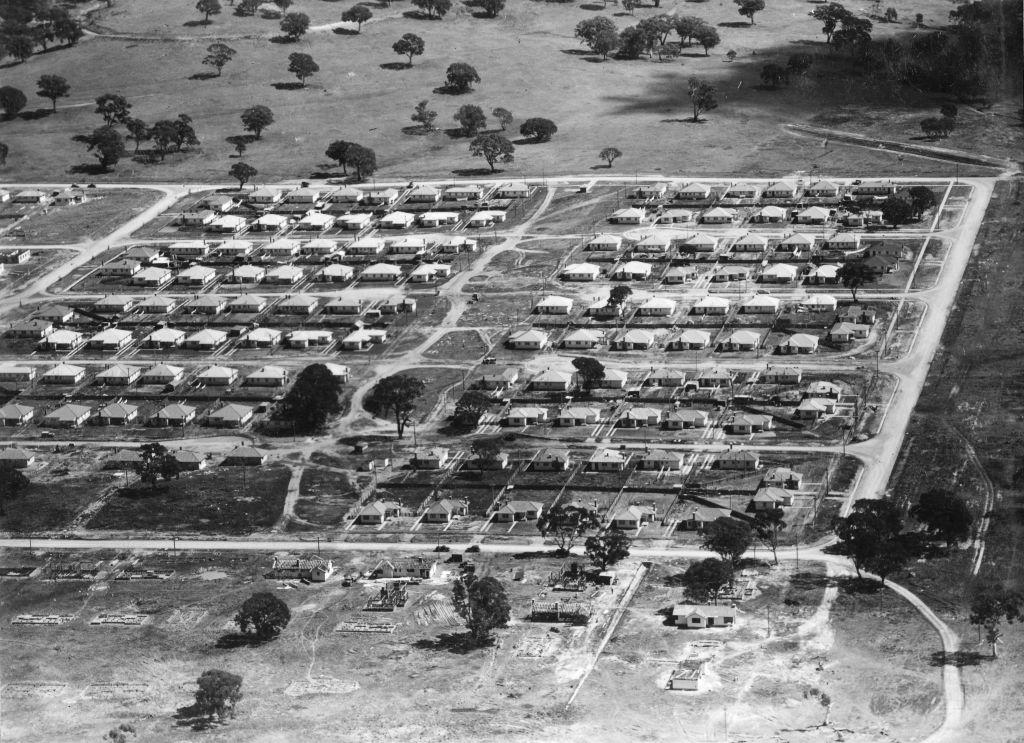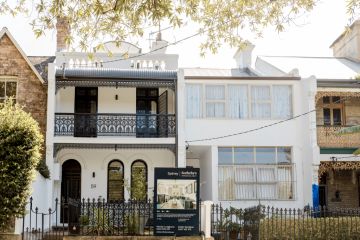History of the Tocumwal house: The war-built dwelling that turned into a Canberra icon

This column piece is based on a book produced by Tim Reeves and Alan Roberts titled 100 Canberra Houses: A Century of Capital Architecture.
TT: A ‘Tocumwal’ house sounds like a strange and exotic dwelling. What is it?
AR & TR: Not exotic at all, really. These are houses relocated from a southern NSW town called Tocumwal to a small part of O’Connor in the 1940s.
What prompted the move?
The first strategy to create new housing cheaply and quickly in Canberra after World War II was to re-use surplus military buildings – a re-run of the disposal of much of the Molonglo Internment Camp after World War I. With the swift Japanese conquest of south-east Asia in 1941-42 and the bombing of the Australian mainland, an invasion of Australia had seemed possible.
Why did Tocumwal have these houses in the first place?
The American and Commonwealth governments jointly funded a major aircraft base for the US Army Air Corps at Tocumwal on the New South Wales-Victorian border. Barracks accommodating nearly 4000 personnel were designed externally to look like civilian houses, to give the appearance from the air of an ordinary township and so avoid detection. After the war, more than 200 of these huts were dismantled and transported by road to Canberra for re-erection in the ‘greatest mass movement of houses in the Commonwealth’s history’.

Given they were effectively army huts, I suspect they were originally fairly primitive?
Indeed, construction was basic, with footings laid on brick courses rather than concrete foundations. The huts were finished in weatherboard to window sill height, had fibro sheeting between timber windows, and no ceilings or internal linings.
What happened to them when they arrived?
They were refitted as houses by the Department of Works and Housing in six variants, ranging from three to four bedrooms with a small bathroom and separate indoor toilet. The first batch of ‘Tocumwals’, as the huts became known, was erected in Ainslie. William and Joyce McKay and their four children were the first occupants, at 5 Cowper Street. Tocumwals were also built on an expansive O’Connor subdivision bounded by Macarthur Avenue and Macpherson, Miller and Tate streets.
How did the public receive them?
There were local objections from the Turner Residents’ Association that the relocated Tocumwals were ‘sub-standard houses’ which would detract from the value of existing properties.
I understand the original tenants mostly arrived at the same time and had to contend with fairly ordinary site conditions.
Unfortunately, many inhabitants arrived in O’Connor in 1948 in the wettest winter for years and moved into the development consisting of two sets of four cul-de-sacs, divided by a strip of parkland called ‘the Paddock’. The Paddock was muddy with no trees or shrubs – a real shock after the manicured streets of Melbourne. Residents strove to make their houses comfortable, and a keen sense of community soon sprang up.

How is the precinct viewed now?
The precinct was eventually heritage listed, and families who had lived there came together for a Heritage Festival party in 2005.
Have there been any notable residents?
Several of the Tocumwals were allocated to university staff, including Professor Manning Clark who taught classes in his home at 4 Todd Street before moving to Forrest. Riekle Grand, a Dutch immigrant, sacrificed her living and dining rooms at 4 Macarthur Avenue to create Studio Nundah in 1962, a pottery workshop and Canberra’s first private art gallery. It was later extended by local architect, Theo Bischoff.
- Tony Trobe is Director of TT Architecture specialising in the design of sustainable residential architecture. If there is a design issue you would like to discuss, email tonytrobe@ttarchitecture.com.au
We recommend
We thought you might like
States
Capital Cities
Capital Cities - Rentals
Popular Areas
Allhomes
More







