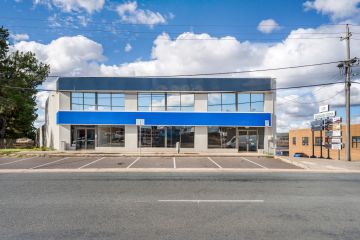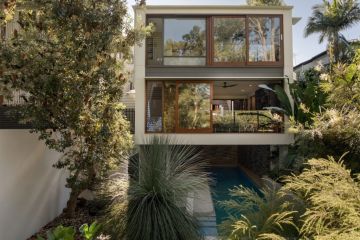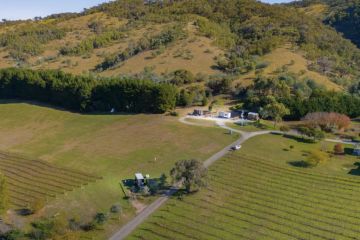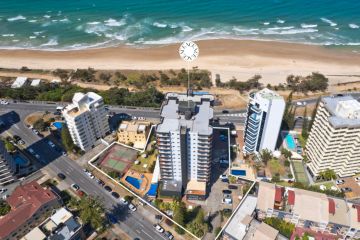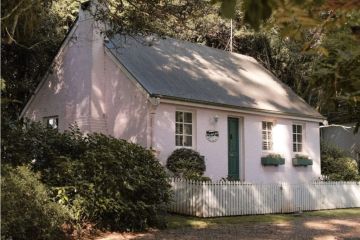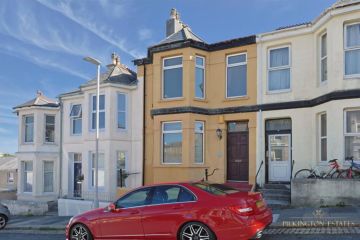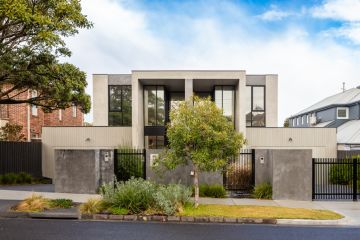The little house that wasn't there
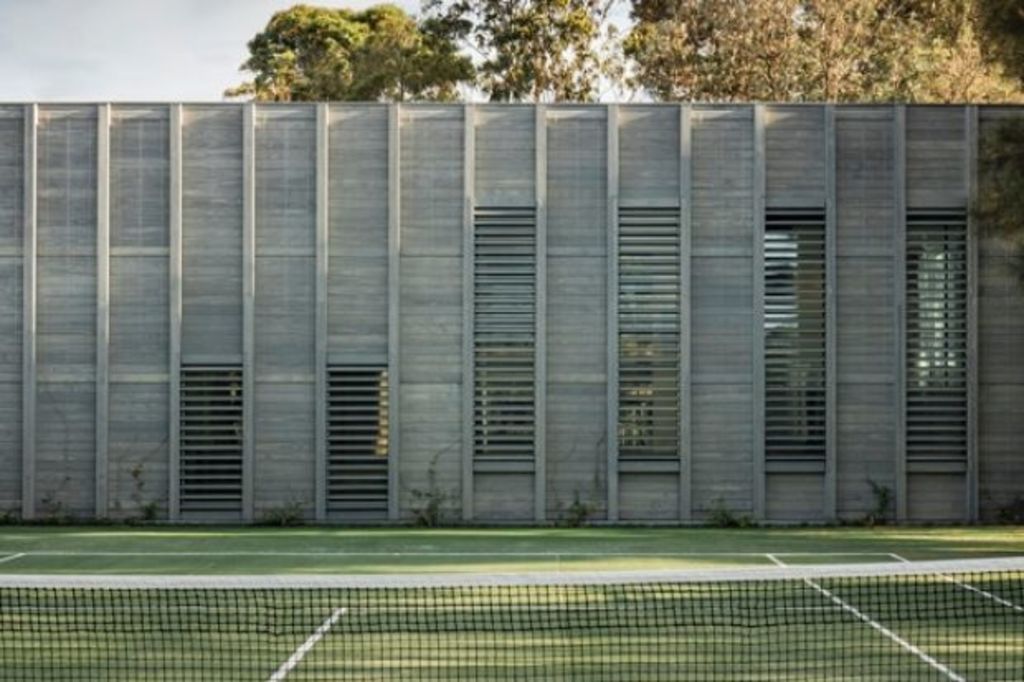
A great illustration of the reversal residential architecture has made since the turn of the millennium’s “statement” building fever is this intriguingly screened rectangular and detached addition to a Portsea beach house compound.
Visually modest, “on a small (17×6-metre) footprint” and, according to Mitsuori Architects’ Matthew Murfett, “using minimal materials for maximum effect”, from one angle it is pretending to be a high wooden fence.
When the climbing vines cover that facade as seen across the tennis court and from the vantage of the main house, “the sleepout”, a retro name the owners have given it, should appear as a big green hedge.
“They didn’t want to see it”, says Murfett. “On a large property, they didn’t want to see another house. So we knew it had to be something different … something like a landscape screen”.
“Extremely unembellished externally, the three-bedroom sleepout is a fabulous box of tricks inside because it works through five levels that ascend to a roof deck, and it uses a glass-roofed and walled staircase as the vertical corridor.
“The level changes,” the architect explains, “were about how to fit in this amount of accommodation on a small footprint in the most efficient way.”
While glazing is used (and then concealed by louvres) either in the expressly framed and narrow vertical sections, or in the indented kitchen/sitting room with its handsome engineered oak joinery fitout, the main portal of natural light is the stairwell.
“The staircase is the key feature”, says Murfett. “The glass roof wraps over it and it reduces the risk of too much darkness and compression in a box. We wanted the building to feel open and beachy”.
The driftwood-soft grey of the wooden facade is another primary prompt of the beachy feel. And as casual as the cladding appears, it is a rigorously researched and refined material effect.
The cladding, Murfett explains, is Accoya, “a high-tech timber product originally developed in the Netherlands”.
“A radiata pine, it is treated to become hydrophobic (water resistant) so that it doesn’t crack or rot. We’ve used it in the window frames, the wall and door frames, and in the custom-made 13millimetre-thick louvres”.
Mitsuori also researched a quick-fading timber stain “to straight away achieve the beautiful and uniform silvery grey”.
The cumulative impact of such care in the design, materiality and the building by Malford Constructions is so perverse because in the end, the sleepout becomes such a quiet, recessive structure.
“We were going for an unpretentious building. One that felt comfortable and natural but also one that looked least like a building”.
We recommend
States
Capital Cities
Capital Cities - Rentals
Popular Areas
Allhomes
More
