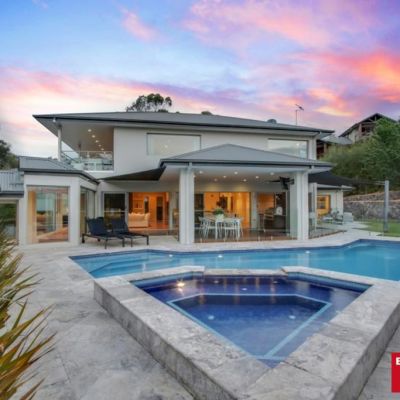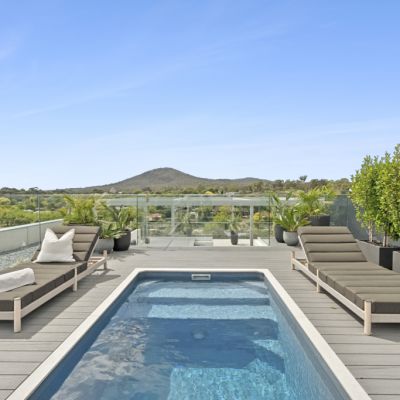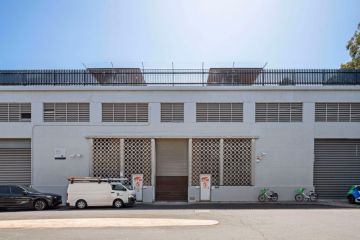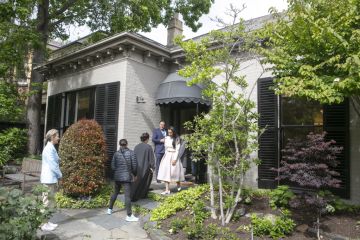The luxury items owners are demanding in high-end homes
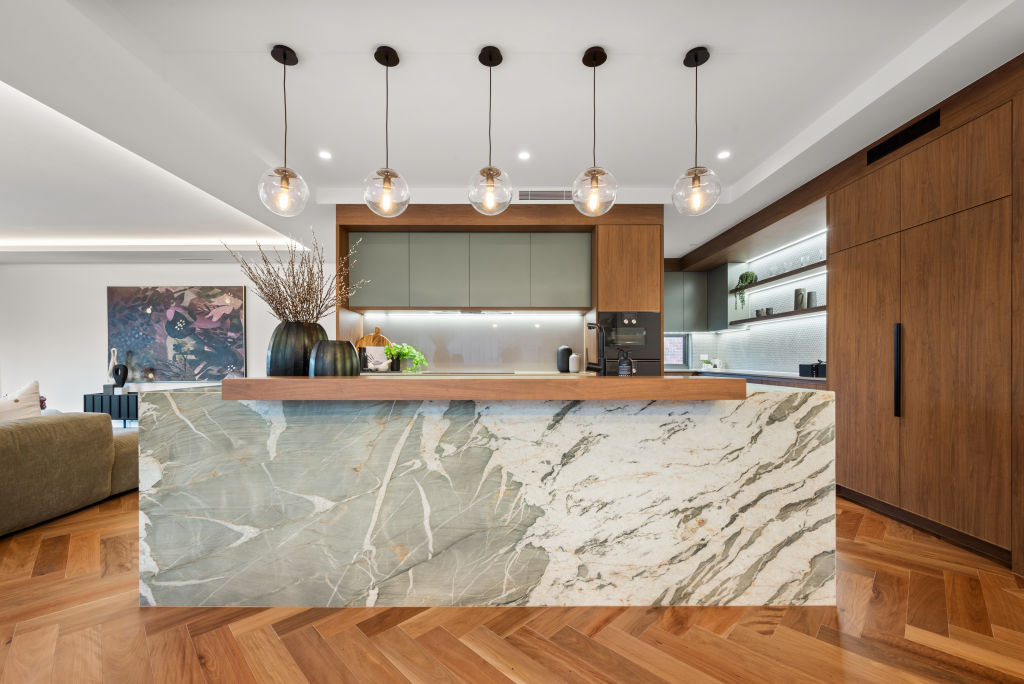
There are many indulgent amenities going into luxury homes these days – and why not? If you’ve got it, enjoy it.
A high-end residence has undoubtedly become the ultimate status symbol, and aspirations have been unleashed as the lines begin to blur between a home and a six-star resort.
Mario Sanfrancesco of Blackshaw Manuka, who lists this week’s Turner feature property built by Blackett Homes, says the building’s design was informed by significant feedback.
“High-end buyers have told us in recent years what they expect to find in a luxury home,” he says.
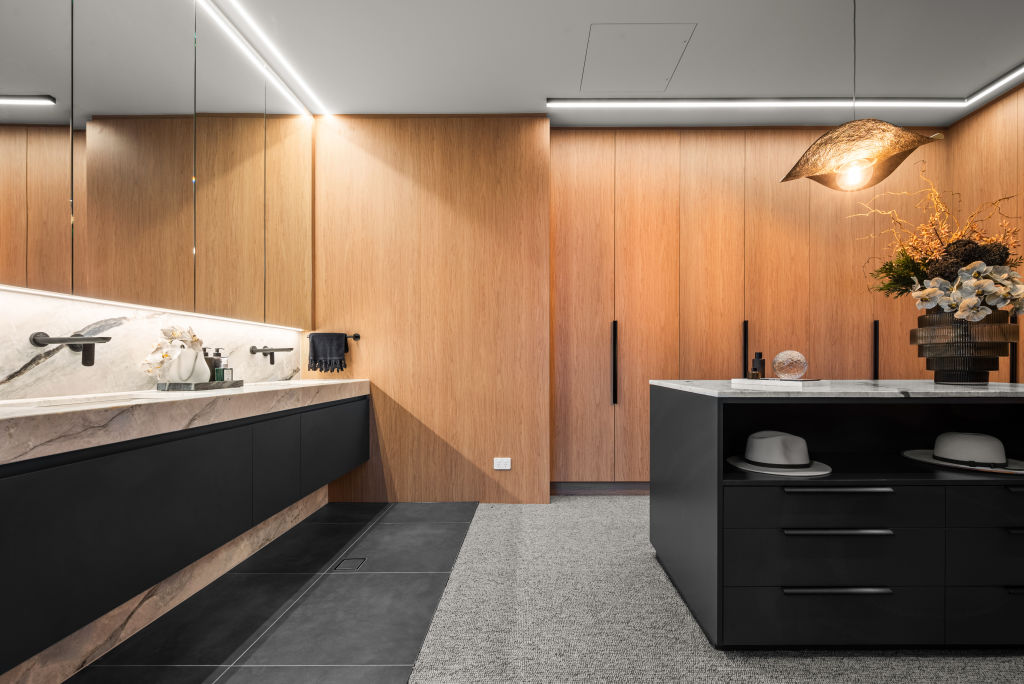
“The Turner home reflects that with its inclusion of amenities, including a pool, sauna, wine cellar and massive basement garage.”
Sanfrancesco says that approach is further emphasised by the quality of the builder’s selection of fixtures, fittings and finishes.
“The attention to detail is exemplary, as seen, say, in the standard of joinery that demonstrates high-level craftsmanship,” he says.
Blackett Homes founder Geoff Howarth says contemporary buyers closely follow trends in home design.
“I think this encourages greater thinking around the lifestyle they want to create,” he says.
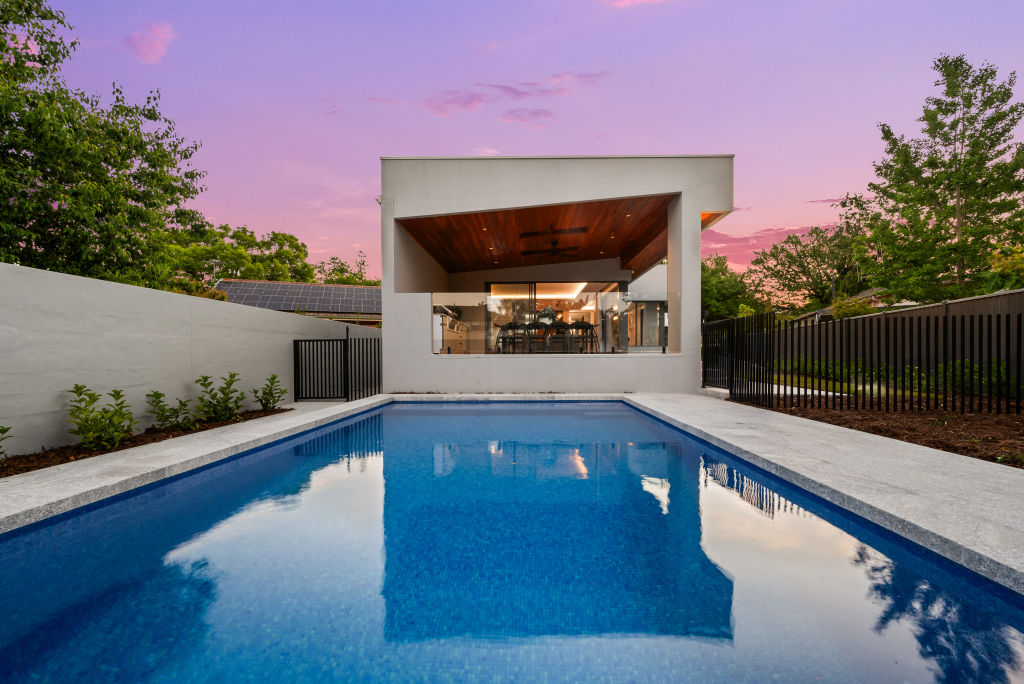
“In the luxury market, there’s the opportunity to realise that dream.”
Howarth says high-end buyers often have the need for more space, so features such as basements, entertainment zones and lifestyle amenities are being included.
“There’s also more of a drive to make the home a sanctuary with a focus on wellness through pools or saunas,” he adds.
High-end formula
Design
It starts with a vision of the end product, and when it comes to luxury, a 3D space needs 3D thinking to coordinate the build, the inclusions, the fixtures, fittings and finishes.
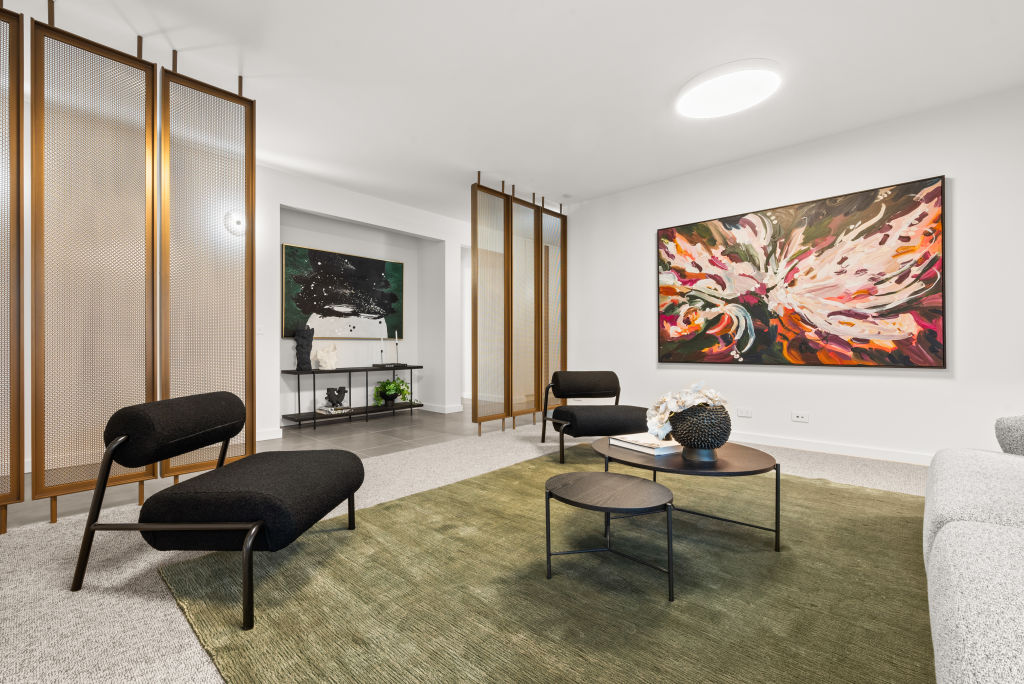
Detail
The solution is in the detail, and a trophy home needs high-end selections and craftsmanship, like bespoke cabinetry, stone countertops and flooring systems. Add lighting design, brand appliances, Wi-Fi systems and automation.
Bling
Inject a big helping of “wow” factor and you will never be home alone. Wine cellars, mineral pools, saunas, outdoor kitchens, home theatres and big basement garages top the Rich List bling.
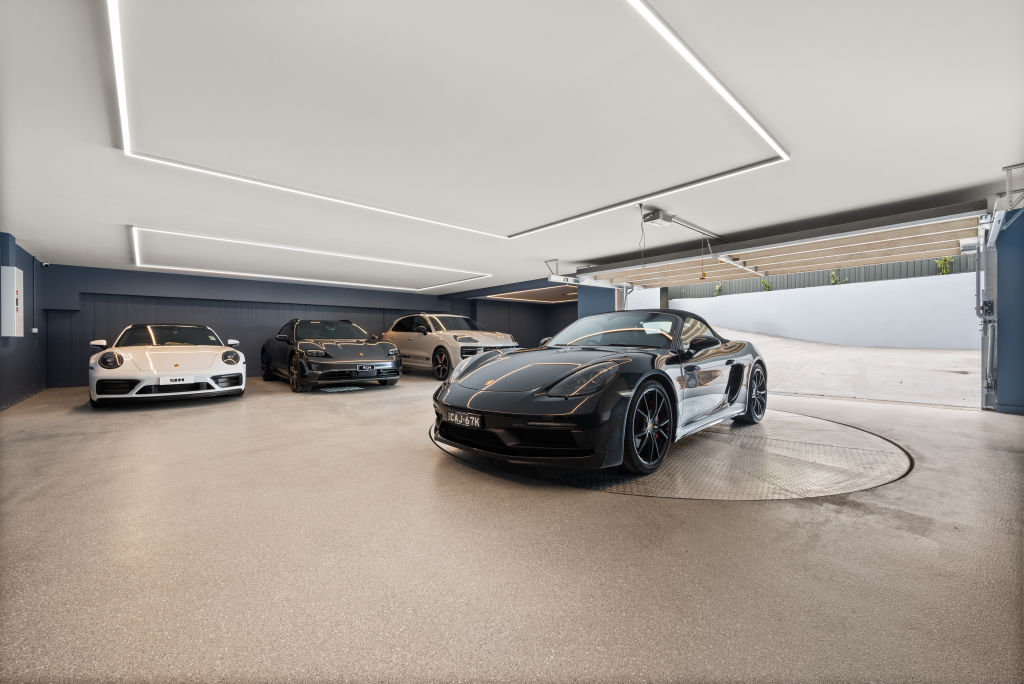
Feature Property
Turner
46 Frogatt Street
Agent: Blackshaw Manuka, Mario Sanfrancesco 0412 488 027
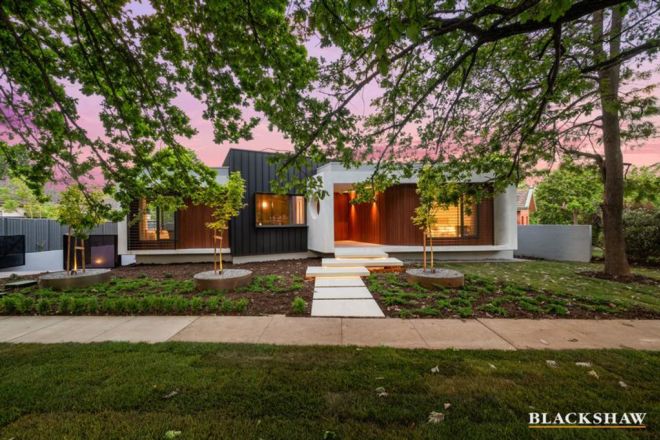
There is a definite trend towards greater levels of luxury in new builds, especially those rising up in established suburbs with price tags to match.
This home in Turner certainly showcases the new high-end lifestyle “musts”, including a mineral pool, sauna, wine cellar, outdoor kitchen and seven-car basement garage (with vehicle turntable).
The single-storey home presents from the kerb as a variation on the pavilion style through an aesthetically pleasing combination of geometric shapes and cladding, including timber.
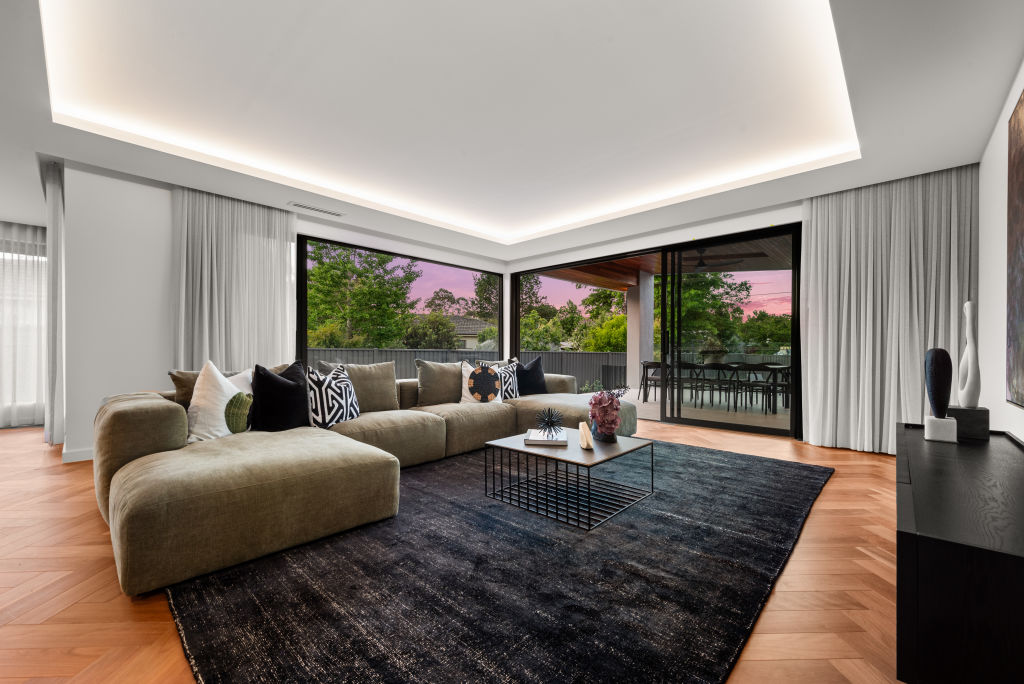
Inside, the forward section mainly comprises the sleeping zone, with minor bedrooms on one side and the main-bedroom suite, study and formal living room on the other.
The main offers a custom walk-in wardrobe, and a luxe en suite featuring Avant Stone finishes and further high-end material selections.
The impressive kitchen features Avant quartzite benchtops, custom Polytec vinyl-wrap joinery, and ambient strip lighting. The brand-name appliances include a Gaggenau induction cooktop, multiple ovens, two dishwashers, and a Zip HydroTap.
The generous living zone flows seamlessly to a timber-lined outdoor entertaining space highlighted by a Ziegler & Brown barbecue, Dekton benchtop and Husky drinks chiller.
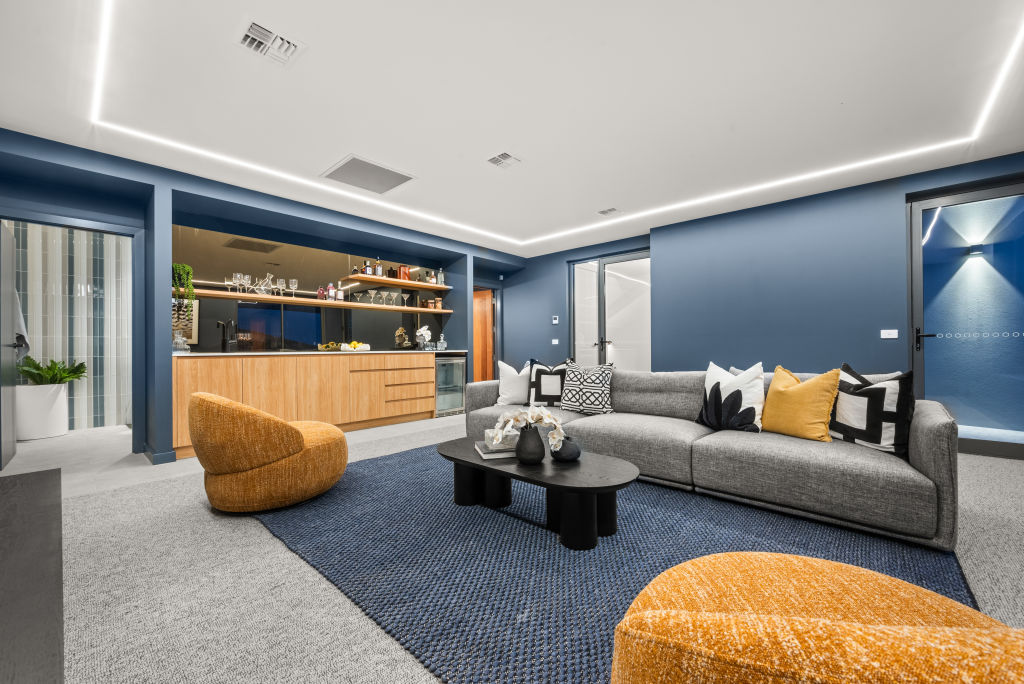
This entertaining area overlooks an inviting heated mineral swimming pool and outdoor shower.
The lower level of the home is equipped with a full bar, an impressive wine cellar and that indulgent sauna. Then, there’s that massive seven-car garage.
We recommend
States
Capital Cities
Capital Cities - Rentals
Popular Areas
Allhomes
More

