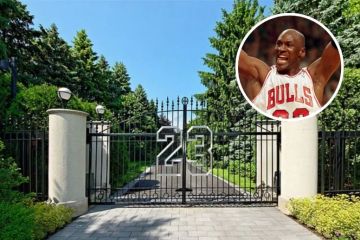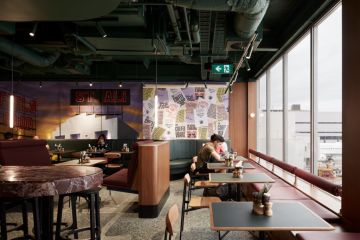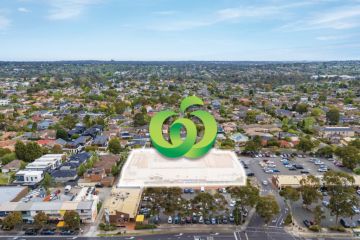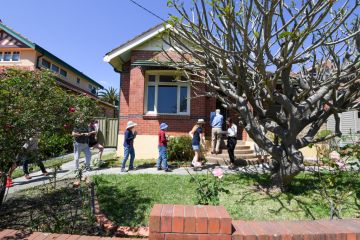The masterful Melbourne home made with a surprising design combination
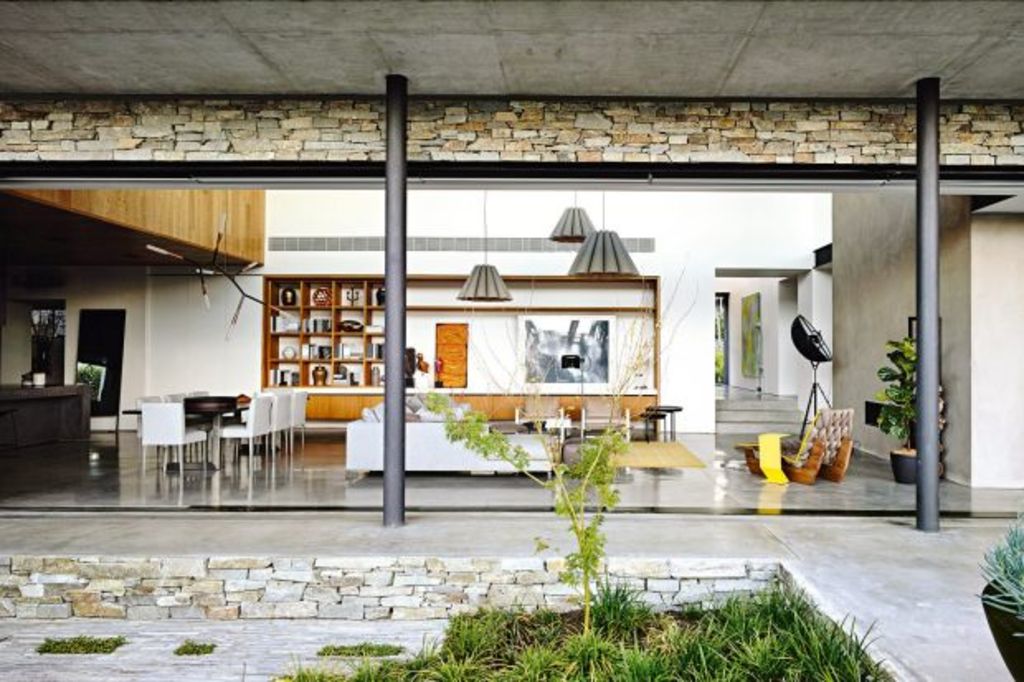
A surprisingly complementary application of natural stone and Brazilian modernist design principles (as requested by the client) underpin the Concrete House by Matt Gibson Architecture + Design.
Overhanging the rectilinear timber, glass and stone ground floor, above, is an upper-storey framed by carefully angled concrete.
This structure is as practical as it is aesthetically pleasing, providing a lens to maximise views across the front of the property (over new landscaping by Eckersley Garden Architecture) and the rear (towards the Melbourne CBD).
The east and west elevations are windowless to enhance privacy and restrict sightlines.
“With nods to the desired mid-century modernist brief, the compositional palette, along with use of the client’s specially sourced stone on the exterior, is designed specific to the client’s needs,” architect Matt Gibson says.
“It is designed to reveal a sequence of spaces that combine compactness and spatial expansiveness, with a strong connection to the landscape.”
Vertical and horizontal material connections are woven through the interiors.
“Of particular satisfaction for us is that this house is designed as a beautiful backdrop to this family’s life,” Gibson says.
- Related: Supplies you need for your DIY paint project
- Related: Paddington terrace reinvents a classic
- Related: Inside a vibrant pink-themed Willoughby reno
See more at mattgibson.com.au. Download the Domain app to find designer listings near you.
We recommend
We thought you might like
States
Capital Cities
Capital Cities - Rentals
Popular Areas
Allhomes
More
- © 2025, CoStar Group Inc.
