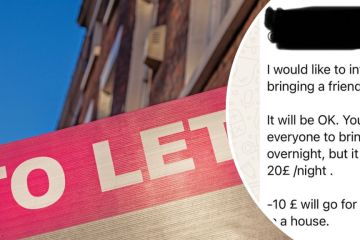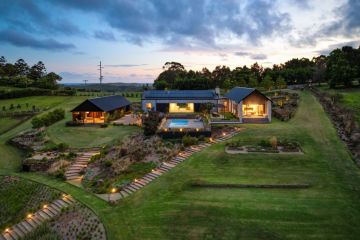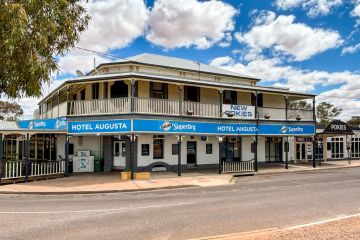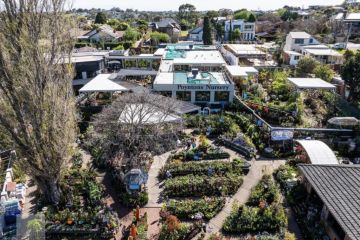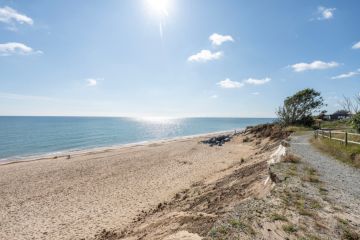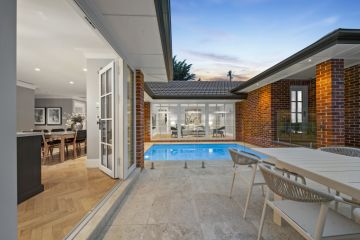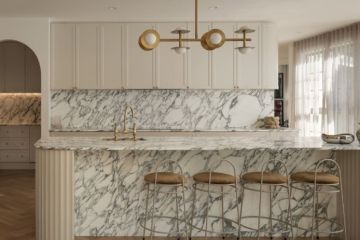The missing middle: Townhouse shortage in Canberra's established suburbs
Property experts have called on the ACT government to address zoning and cost impacts that are effectively eliminating an affordable townhouse category from the range of housing options.
They say the recently formed Suburban Land Agency and the City Renewal Authority need to consider their objectives, which include “promotion of inclusive communities” and to offer people housing choices for all stages of their lives.
David Shearer, director of project planning for the Independent Property Group, says the development equation for townhouses within older established suburbs is being skewed towards larger dwellings by the LVC and planning constraints
“Townhouses are the missing middle between apartments and detached homes,” Shearer says.
“But zoning rules and cost impacts really push builders toward products that can now sell for more than a detached home, regularly approaching $1 million and more.
“Cost regularly eliminates townhouses as a choice for first home buyers. Downsizers have the added barrier in that zoning provisions are preventing single-level townhouses being built in the communities they want to retire into,” Shearer says.
Kirk Coningham, national executive director of the Urban Development Institute of Australia, highlights a recent Reserve Bank of Australia study that places part of the blame for housing affordability on government-fostered perceptions of land scarcity.
“The report bypassed the ACT, but we’d expect it to be among the worst performers with government taxes aimed at apartment and townhouse buyers that include punitive lease variation charges and dramatic increases in rates. At the moment, It’s a lose-lose for home buyers,” Coningham says.
LET’S TALK TOWNHOUSES
- Zoning. RZ1 zoning covers 81 per cent of ACT residential land and allows dual occupancies on 800-square-metre-plus blocks. The rarer RZ2 zoning allows strata-titled dual occupancies and townhouses but not apartments.
- Fees and charges. A lease variation charge of $30,000 applies against every townhouse built on a development block. The previous charge was $7500 a unit. For example, the LVC on an eight-townhouse development is now $240,000.
- Outcome. Downsizers wanting to “age in place” often find restrictive zoning eliminates townhouses from their preferred communities. Fees and charges force builders toward luxury, multi-level townhouse builds, eliminating the option for first homebuyers.
TOP PICK TOWNHOUSE CURRENTLY ON THE MARKET:
TURNER (also pictured above)
$1.3 million +

Lovers of contemporary modernist architecture that fuses glass, steel and timber with luxury fixture and fittings and a strong connection with the outdoors will be drawn to this Turner townhouse.
The two-storey residence presents as an end unit in a boutique complex of eight that overlooks Haig Park with a north facing orientation to the rear.
Home highlights include a feature steel staircase, a custom glass feature wall, gas fireplace and double-glazed windows that allow natural light to flood through the spacious open-plan living and dining areas.

Hub of the home is the chef’s kitchen with Caesarstone benchtops, a mirrored glass splashback, Miele appliances and an integrated fridge-freezer.
Further living options are provided through a second living space, ideal as a rumpus or as a media room.

New owners will appreciate the oversized main suite with his and hers robes, a luxury en suite with under-tile heating, dual vanity, walk-in shower and a private terrace.
The minor bedrooms also have en suites and under-tile heating, built-in robes and a second private terrace overlooking Haig Park.
OR TRY THESE:
$630.000 +

$3.495 million

$850,000

We recommend
States
Capital Cities
Capital Cities - Rentals
Popular Areas
Allhomes
More
