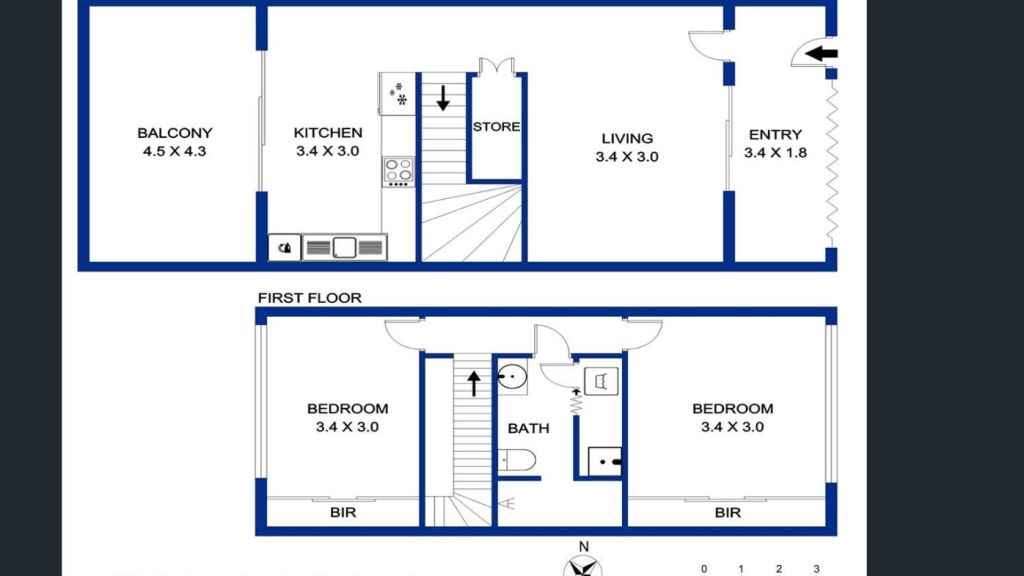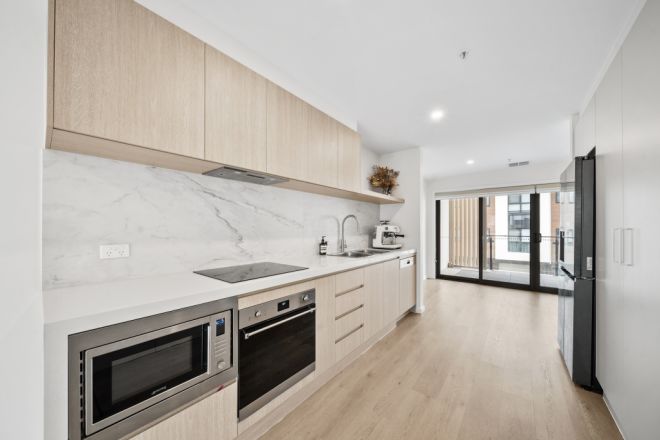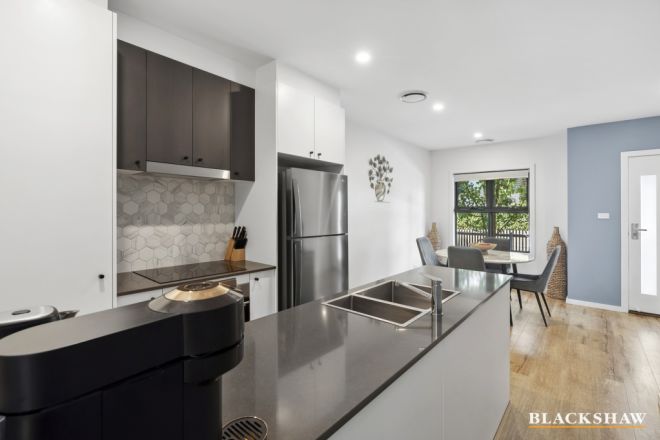‘The more you look the worse it gets’: Floor plan confounds potential buyers
A floor plan is meant to illustrate the functionality and flow of a property.
Its role is to help potential buyers determine if the home is the right fit for both their belongings and their budget.
Seems simple enough?
Yet, there are cases when the plan fails to deliver on that promise.
At least that’s what appears to be the case with the layout of a townhouse in Canberra.
The floor plan has proved equally intriguing and confounding for possible buyers online.
It has even led some to question if it constitutes false advertising.
The two-bedroom abode is in Coombs, which is in the Molonglo Valley district of Canberra, within the Australian Capital Territory.
The key sticking point regarding the property’s floor plan is, well, it makes little sense.

”Apparently all of the rooms and living spaces are the same size, yet all displayed differently on the floor plan,” one person, who brought it to the attention of a Reddit property group, wrote.
“There’s a “scale” underneath that does not translate to the image at all and somehow the balcony is 1.1 meters longer than anything on the same floor yet is displayed as taking up the same space?”
Not long after they posted a copy of the plan online, others shared their perplexed reactions.
“The more you look the worse it gets. What is going on with the stairs? Which way is north? Does the laundry have a sliding door and a hinged door? How do you access the laundry sink?” one person wrote.
“Does the front porch have a curtain onto the street?”
“The compass – I hadn’t even noticed that. Genuinely kind of impressive how cooked this is,” a second person wrote.
“I have a housemate who’s an architect and he’s currently sending this to everyone he knows because he’s astounded by it,” a third person wrote.
Amid the shock and hilarity, there was also common sense.
“It’s legal because the text at the bottom, it’s not a real floor plan,” a person wrote.
“Someone has thrown it together in some cad software as a rough indication, normally these drawings wouldn’t even say the room sizes and they are probably just defaults that they didn’t know how to turn off.”
“More likely a typo by the people putting it together,” yet another person wrote.
READ MORE: The seven most common floor plan mistakes and how to avoid them
Townhouses with readable floor plans for sale now in the ACT



We recommend
We thought you might like
States
Capital Cities
Capital Cities - Rentals
Popular Areas
Allhomes
More










