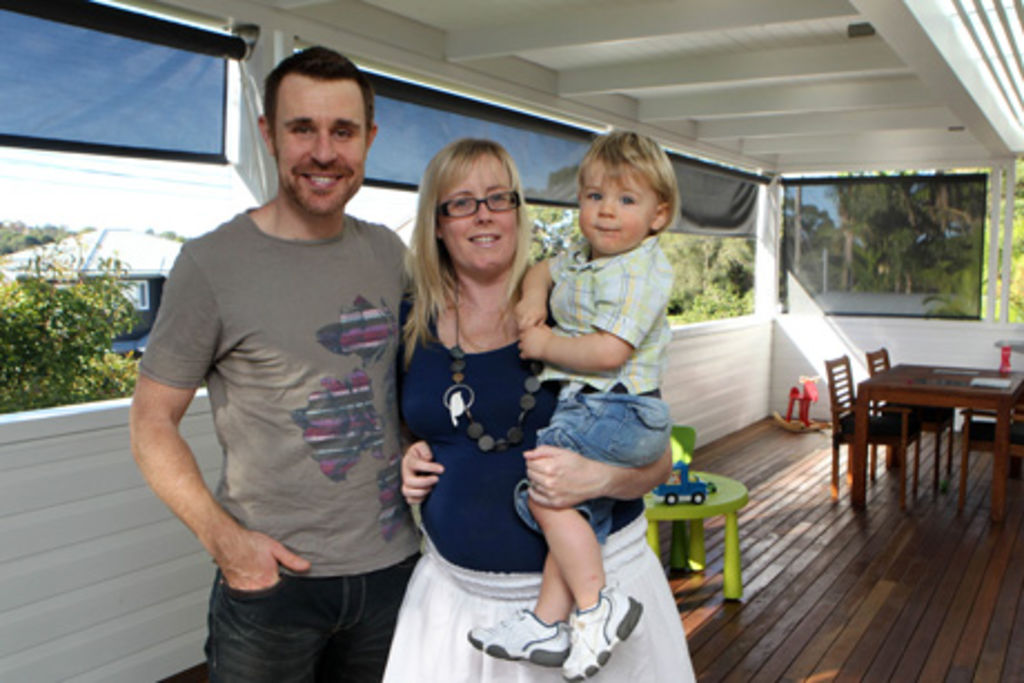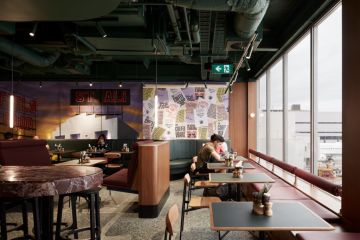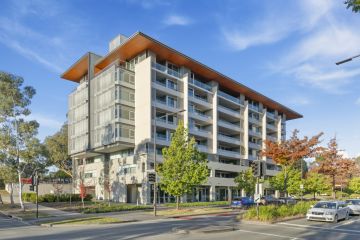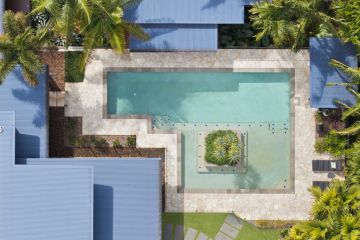The outside world

This modest house in Manly Vale wasn’t quite the family home the owners had in mind but it was well located and provided a verdant aspect over the district.
”It’s a solid brick house and offered scope for improvement,” architect Steven Fighera says. He is one of three directors of Choi Ropiha Fighera.
”The house also benefited from being on a gentle slope,” he adds, pointing out the rooftops and the canopies.
The house is on a corner site of 325 square metres. While access from two streets has its advantages, it proved to be slightly confusing for guests.
”The point of entry wasn’t clear,” Fighera says. ”People would enter from what was then a back door [now the main entrance], or walk past the laundry .”
Another problem with the original design was the size of the front verandah. ”It was fairly narrow and there was no connection to the garden or the living spaces,” he says.
While the three-bedroom house was in relatively original condition when bought by the current owners, the previous owners had undertaken a minor renovation in the form of a kitchen in the 1980s. The bathroom had also been altered a few years later.
With a limited budget for the latest renovations, the brief to the architects was to focus on a new ”outdoor room” and open up the kitchen to the living areas.
”Originally, there was a solid wall between the kitchen and living areas and the dining area formed part of the kitchen, making the space extremely tight,” Fighera says.
Jessamy Field, who lives in the house with her husband, Chris, and their 20-month-old-son, Lucas, says: ”We wanted to maximise the external living spaces but we were constricted by council guidelines.
”We’re expecting our second child, so we were keen to extend the house.”
The architects not only designed a new facade by creating a timber-clad verandah, they also reworked the utility areas at ground level. As well as providing a punchy lime-green front door, what was the laundry became a guest bathroom. An underused storage area was converted into a guest bedroom. The architects also inserted a new staircase, which now leads directly to the kitchen and living spaces.
”It’s a much more rational approach to the house, rather than standing on the corner wondering where to go,” Fighera says.
Great outdoors
One of the key features of the design is the large covered outdoor terrace. The terrace leads to the living area via large sliding glass doors. An area of about four metres by 10 metres, the combined space is ideal for entertaining. And to ensure the addition doesn’t reduce the amount of northern light entering the indoors, the architects included a skylight immediately outside the living areas, which now feels spacious rather than hemmed in. ”The new deck strengthens the connection to the garden,” Fighera, who created broad steps leading from the terrace, says. For Jessamy, having the ”outdoor room” allows her to be in the kitchen while keeping an eye on her son playing on the terrace. ”He’s never out of sight,” she says.
Most of the original rooms were only touched lightly. As well as a new coat of paint, new built-in cupboards were installed in the main bedroom. And although the bathroom was left as it was, a new kitchen was included in the renovation.
”We designed a fairly simple kitchen,” Fighera says, referring to the two-pack painted joinery and stone benchtops. As space is limited, the dining table forms part of the kitchen and, as the original laundry was removed in the renovation, a new one, behind the kitchen, was created.
”That space was previously part of the corridor leading to the back door,” he says.
On one street, the property appears to be a contemporary house, complete with cantilevered carport. However, from the side street, it still ”reads” as a 1950s brick house, with a distinctive pitched roof.
”We were keen to respect the past but we wanted to create a contemporary home for a growing family,” Fighera says.
Aim
To design a house that could accommodate the needs of a growing family; to strengthen the connection of the house to the garden.
Time frame
Six months to design, four months for council approval, 13 months to build.
Green points
Retention of the original house, which produces a low-carbon outcome.
Cross-ventilation.
Controlled northern light into the house.
Solar hot water.
4000-litre rainwater tank.
Low-energy LED light fittings.
Underfloor and ceiling insulation.
The use of Weathertex for cladding – made from reconstituted timber.
Insider’s tip
Think strategically and spend money where there will be maximum gain for the minimum financial outlay.
Architect
Choi Ropiha Fighera
Builder
Paul Gray, Graybuilt
Engineer
Simpson Design Associates
We recommend
States
Capital Cities
Capital Cities - Rentals
Popular Areas
Allhomes
More
- © 2025, CoStar Group Inc.






