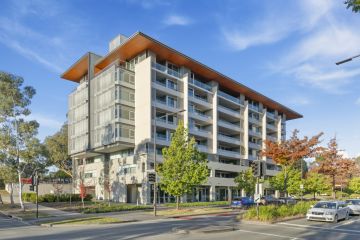The post-apocalyptic movie set look

Allan Spira is a local self-employed architect with an interest in how zoning has affected the vibrancy and diversity of Canberra’s suburbs.
TT: I commented recently in an article that many local shopping centres provide an ideal set for a post-apocalyptic movie. The life seems to be drained out of them like an old tea bag.
AS: I think this can all be traced back to the bones of Canberra’s earlier planning philosophy. Historically, Canberra was developed around a hierarchy principal with our major town centres supported by the so-called “group centres” (Dickson, Hawker, etc) which had some blocks of flats around them. The third tier is the local shopping centres surrounded by our suburbs which were almost exclusively single detached housing. It is these that seem incapable of reinventing themselves in a way that respects existing community values.
TT: The NCDC used to be a one-stop shop for planning strategy and implementation. There is a school of thought that, since self-government, the clarity of ideas about planning has been decapitated.
AS: I agree. In 1987 the NCDC issued a discussion paper on planning policies for small-scale residential redevelopment which sought to “encourage the consolidation of the urban area by facilitating the introduction of additional dwellings into the existing residential areas and to encourage a wider choice of housing”. That was 30 years ago! Since then we’ve adopted a strict zoning system which is a one-size-fits-all-straitjacketed approach to planning, which has stymied innovation in our suburbs. We need a much more strategic and fine-grained approach.
TT: Other than fairly strict zoning requirements, what have successive governments done to stifle innovation?
AS: Well, the so-called Garden City variations from about 2003 drastically limited dual occupancy and multiunit townhouse-style development. This policy, a reaction to some pretty greedy development also, perhaps inadvertently, curtailed the opportunities that had previously existed for small-scale townhouse development on amalgamated blocks in established residential areas (zoned RZ1). For example, a very successful low-impact scheme in Dryandra Street, Lyneham, replaced two old homes on large blocks with three energy-efficient, separately titled homes on compact, low-maintenance blocks. When they are rarely on the market, they are snapped up at big prices. We need more of that kind of development.
TT: What other specific rules seem to inhibit innovation and the realisation of greater housing choices?
AS: In addition to 50 per cent plot ratios (meaning that the total floor area cannot exceed half the block area), height controls are limited to two storeys; attics and basements are not permitted, there are also building envelope controls including solar fence controls which further limit the height of the building (so as not to deprive your neighbour of solar access). There are further controls in relation to car parking, private outdoor space, materials, courtyards, trees, driveways, heritage, water sensitive urban design, access to easements, buildings adjacent to boundaries and many other minor rules.
TT: Are you suggesting that the government has done nothing to encourage housing choices?
AS: No, there are some bouquets among the brickbats. Secondary residences have been permitted up to 90 square metres and are allowed on ordinary suburban RZ1 blocks provided they can be easily adapted to suit the needs of people with disabilities, and that additional parking can be provided. But this doesn’t go far enough. Without the ability to separately title, we cannot provide secure affordable options within our existing neighbourhoods.
Tony Trobe is director of the local practice TT Architecture. Is there a planning or design issue in Canberra you’d like to discuss? Email tonytrobe@ttarchitecture.com.au.
We recommend
We thought you might like
States
Capital Cities
Capital Cities - Rentals
Popular Areas
Allhomes
More
- © 2025, CoStar Group Inc.







