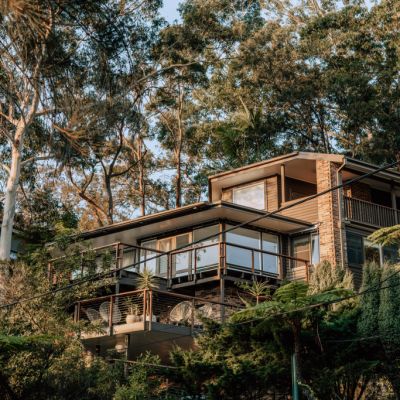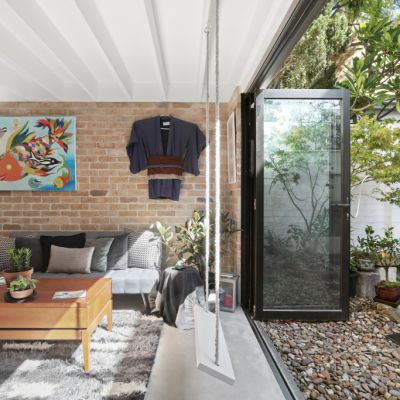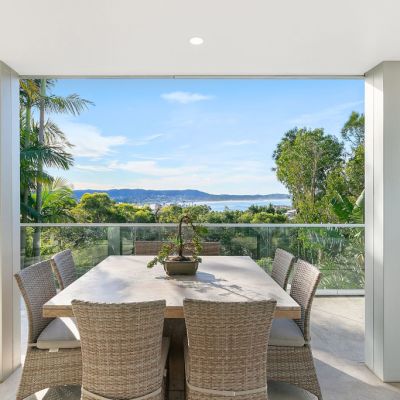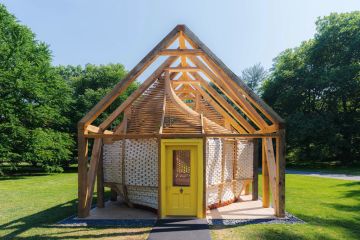The Queens Park home that 'fully immerses the senses'
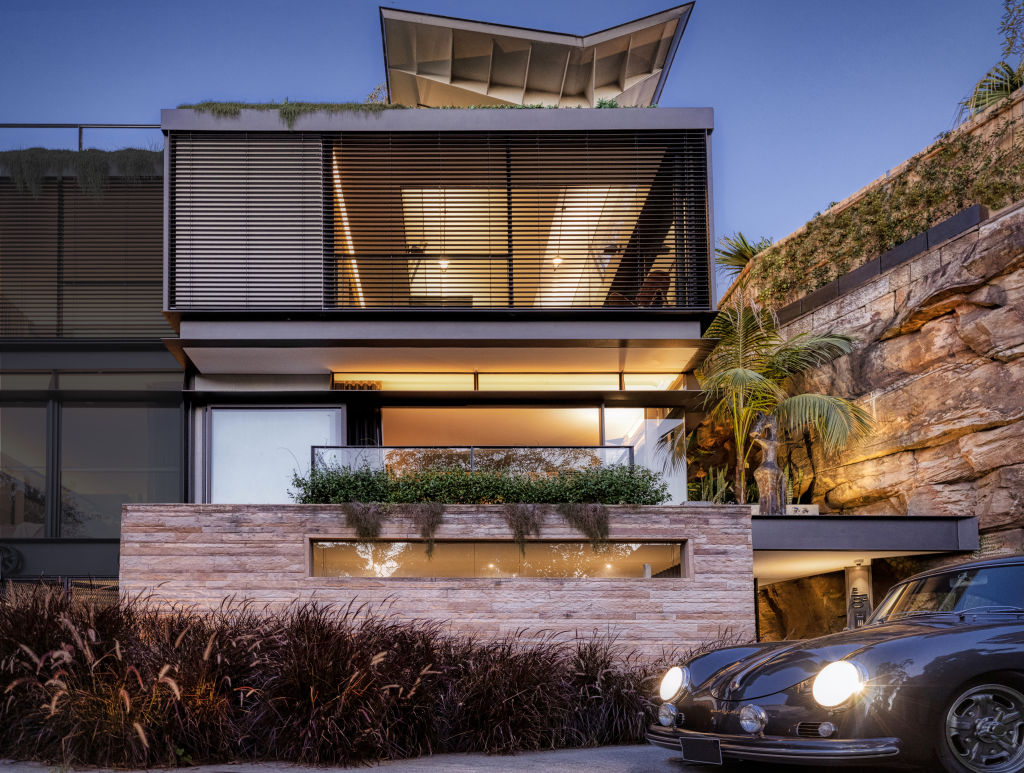
Quarry. Dumping ground. Kids’ playground. Public park.
The site at the end of a cul-de-sac in Queens Park, a boutique pocket of suburbia within Sydney’s sprawling eastern suburbs, has been all of these things at one time.
Steven Gerendas – who spotted the sandstone cliff as a young boy walking home from school one day – imagined something else.
He saw a highly distinctive landscape set in an inner-city environment – and, as an architect, an opportunity to create a luxurious urban oasis.
The result is a pair of spectacular multilevel gems, sympathetically built into the nine-metre-high, U-shaped sandstone cliff face.
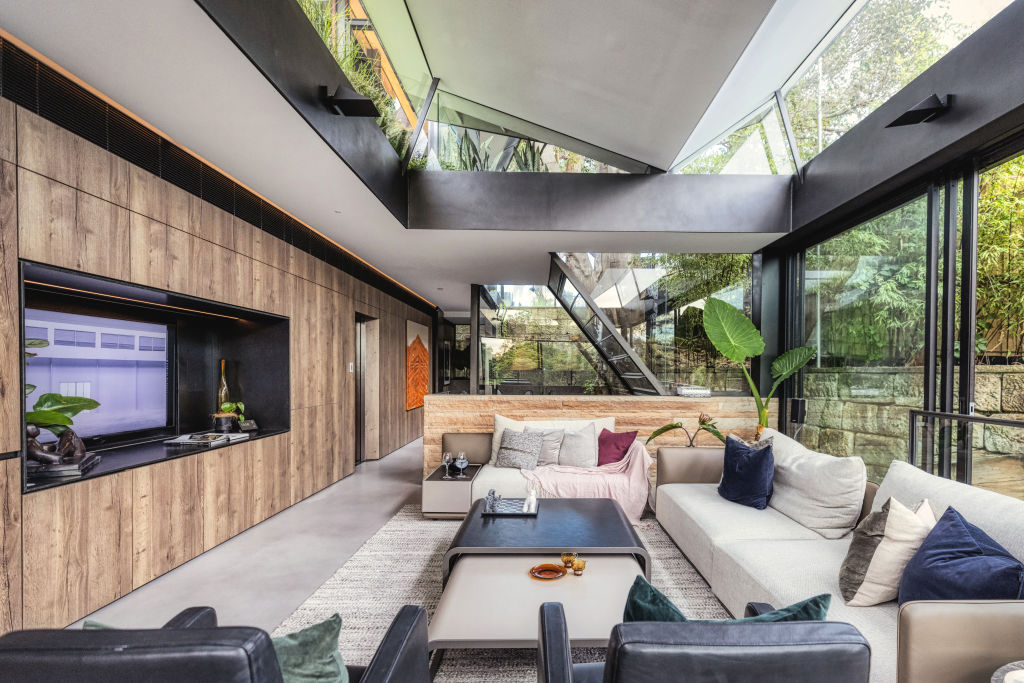
It is the newly built, four-level, contemporary residence on the right that is for sale.
“It’s a building that fully immerses the senses,” says Gerendas, the principal of architecture and interiors firm Unfold Workshop, of the property on the market.
“(One) that is calming and moody, due to its utmost privacy and earthy material palette and careful control of abundant natural light.”
That sense of connection to the landscape is palpable the second you step through the door.
You can run your hand along the exposed old quarry wall on the ground floor, which includes a self-contained studio apartment, lock-up garage with turntable, and a home cinema.
But the sandstone can be seen on each of the levels – from the bedrooms on the first floor and open-plan living and dining area and courtyard on the second.
The colouring of the rock also informed the overall aesthetic.
“It’s all about the sandstone,” says Gerendas.
And yet, the house’s connection to nature goes beyond the stone.
Plants, like strelitzia alba, flank the house, giving the oasis a tropical touch.
The courtyard, with spa, wraps around a towering Port Jackson fig and on the roof – which is level with Bourke Street at the rear of the property – is a Zen-style garden, featuring grasses, ferns, succulents, agave and daisies, as well as a mature phoenix palm and a gum tree.
Large spans of glass and highlight windows play to the area’s leafy vistas – including those of nearby Queens and Centennial parklands, only a few minutes’ walk away –while maximising light, as do the striking winged roofs.
These, however, aren’t the only green features of the home. Gerendas has given much thought to sustainability and energy efficiency in his design.
The planted rooftop, for instance, works as a high-performance thermal mass to regulate temperatures, as does the gap between the quarry wall and the building, which allows airflow.
Recycled sandstone has been used to level areas of the rock face and for a retaining wall, while reclaimed timbers have been crafted as stair treads.
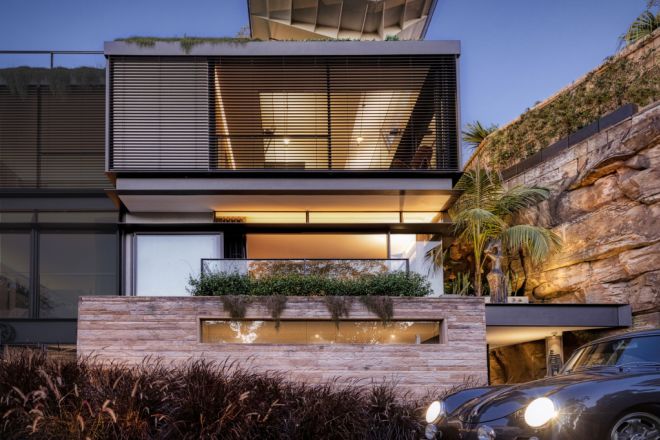
Timber formwork reimagined as a sink, and steel offcuts as bathroom fixtures also reflect the site’s industrial heritage, as does the use of steel throughout, including the staircase.
Granite benchtops and joinery, too, have a leathered finish to match the reclaimed sandstone blocks.
“The quarried stone was finished by hand on-site with the same sparrow-pecked finish, employing old-style methods, as seen in Centennial Park,” says Gerendas.
Ben Collier from The Agency Eastern Suburbs takes the home to auction on May 29 with a price guide of $8 million.
We recommend
We thought you might like
States
Capital Cities
Capital Cities - Rentals
Popular Areas
Allhomes
More
