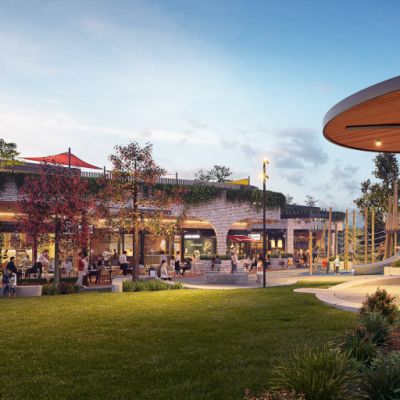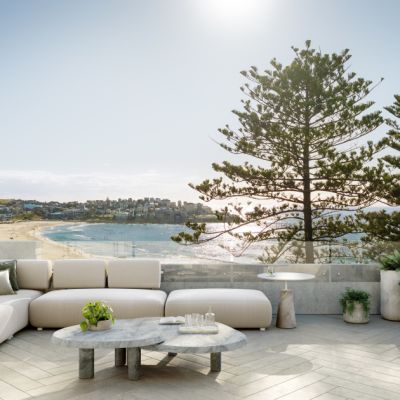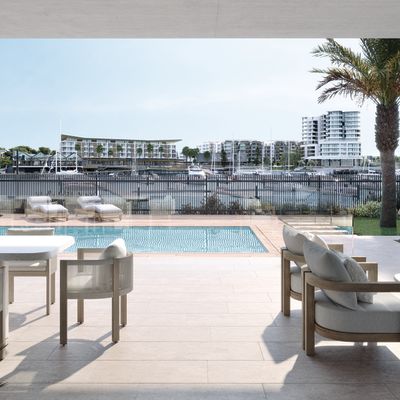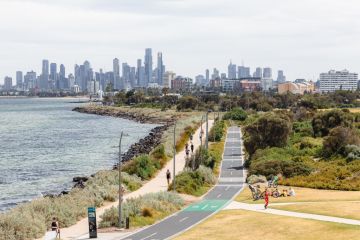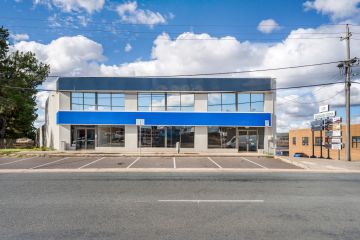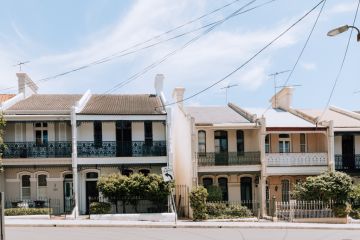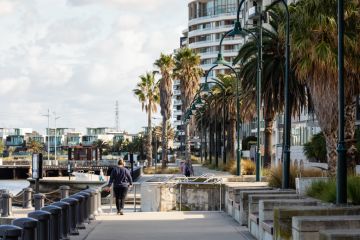'These buildings tell a story': The rise of adaptive reuse in multi-residential living
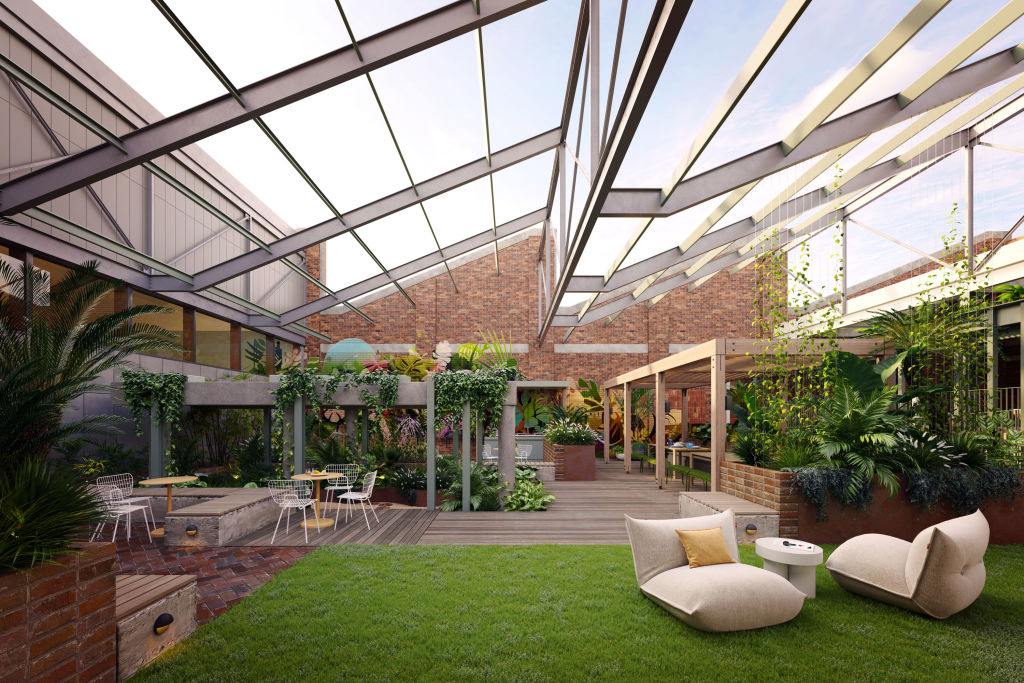
Reduce, reuse and recycle was a term coined in the 1970s, but it’s only just starting to swing into gear within Australia’s multi-residential development industry.
The growing trend of adaptive reuse is seeing various old buildings rejuvenated as apartment buildings – from factories to office buildings.
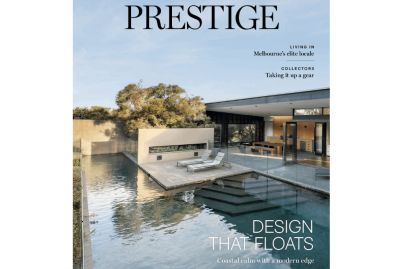

The benefits of breathing new life into a historic structure are two-fold.
Firstly, architectural icons from yesteryear are preserved. They could be the facade of a former warehouse or the entire factory structure, conveyor belts and all. Big or small, a building that keeps the same old bones keeps a piece of history alive.
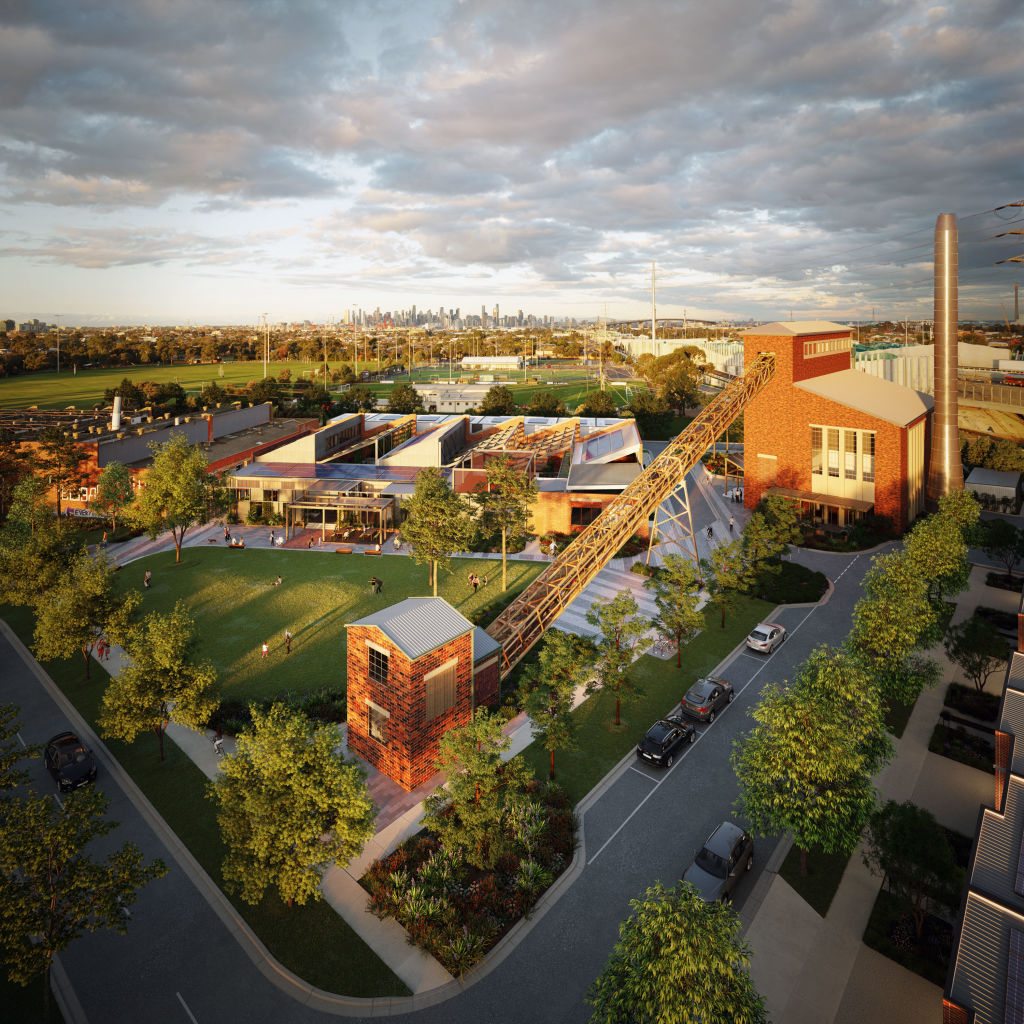
Secondly, the savings in carbon emissions are compelling. Professor Philip Oldfield, head of school at UNSW Built Environment, estimates that the adaptive reuse of a building saves approximately 40 per cent of embodied carbon when compared with demolishing and rebuilding.
“Creating new buildings is incredibly carbon intensive,” he said. “So, if you want to create one square metre of new construction, that generally emits greenhouse gases of somewhere between 500 kilograms and 1000 kilograms.
“What adaptive reuse does is it asks us before we build new, before we demolish and build new, we look to what we already have. We look to our existing building stock and we look to use design creativity to care for and reimagine existing buildings to give them a new lease of life before we knock them down and create something new.”
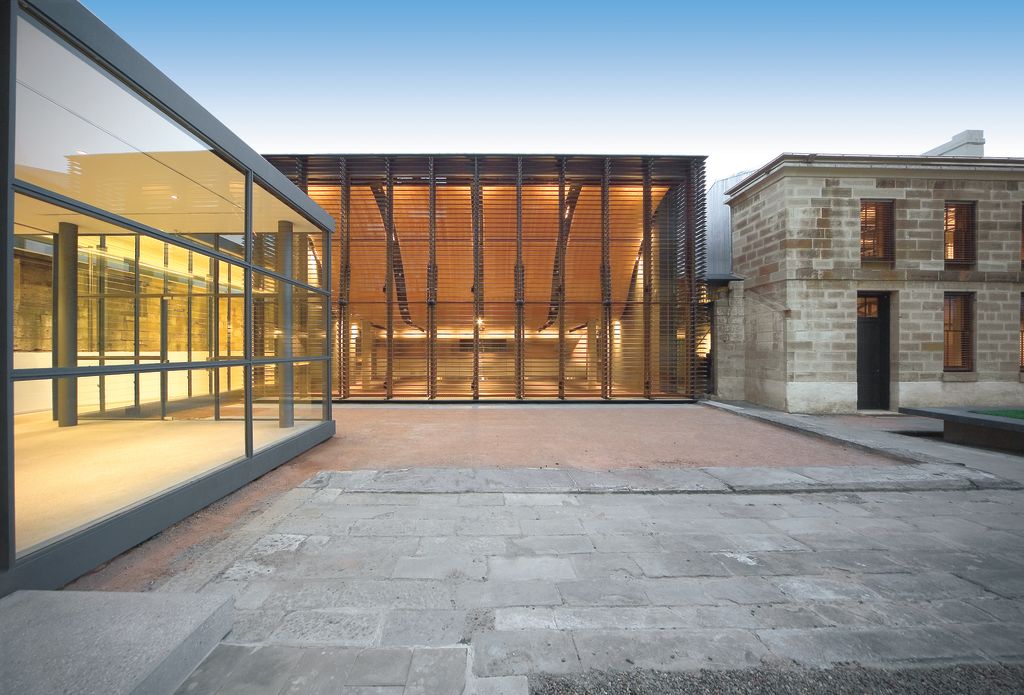
Early examples of adaptive reuse can be seen at the old paper mills in Alphington, Melbourne, where developer Glenvill repurposed buildings dating back to the 1920s.
At 55 Southbank Boulevard, architects at Bates Smart added 10 storeys made with cross-laminated timber to a commercial building to create a hotel.
In Sydney, Multiplex completed perhaps the most complex project by upcycling a 1970s highrise at Quay Quarter Tower in Circular Quay.
There’s seemingly no limit to the types of buildings architects can reimagine.
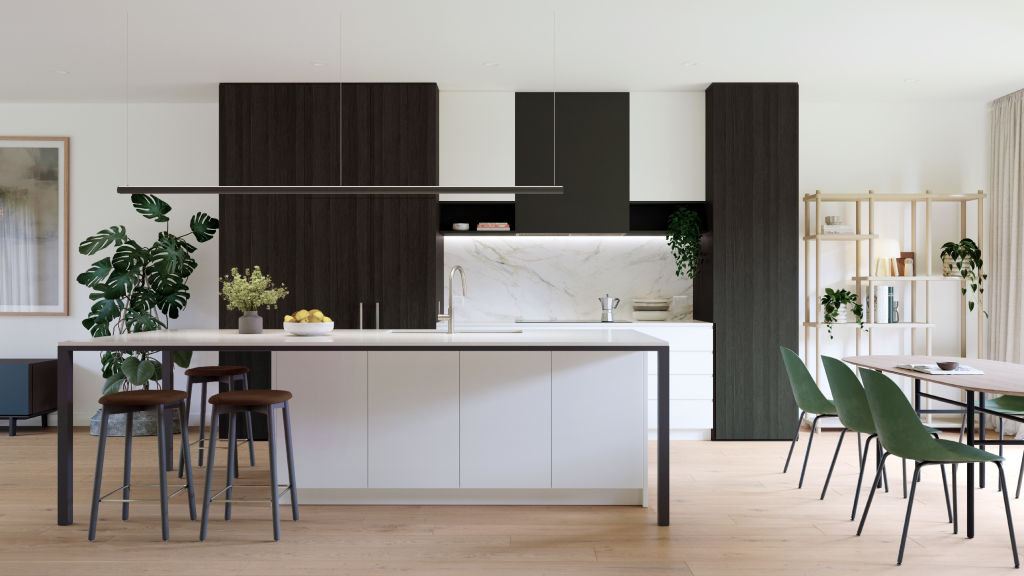
The decrepit Mint Coining Factory was transformed into the headquarters of the Sydney Living Museums by fjcstudio. At Stockland community, The Gables, 52 kilometres north-west of Sydney’s CBD, a shearing shed was repurposed into a glass house function room.
Stockland has also recently committed to adaptive reuse within its buildings, reversing an initial decision to demolish its headquarters at 133 Castlereagh Street and rebuilding the existing building instead.
“The idea is to create a new development around the 30-year-old structure, which means the existing concrete and steel is retained and repurposed to form the backbone of the new structure,” said Tarun Gupta, Stockland chief executive and managing director, in a statement.
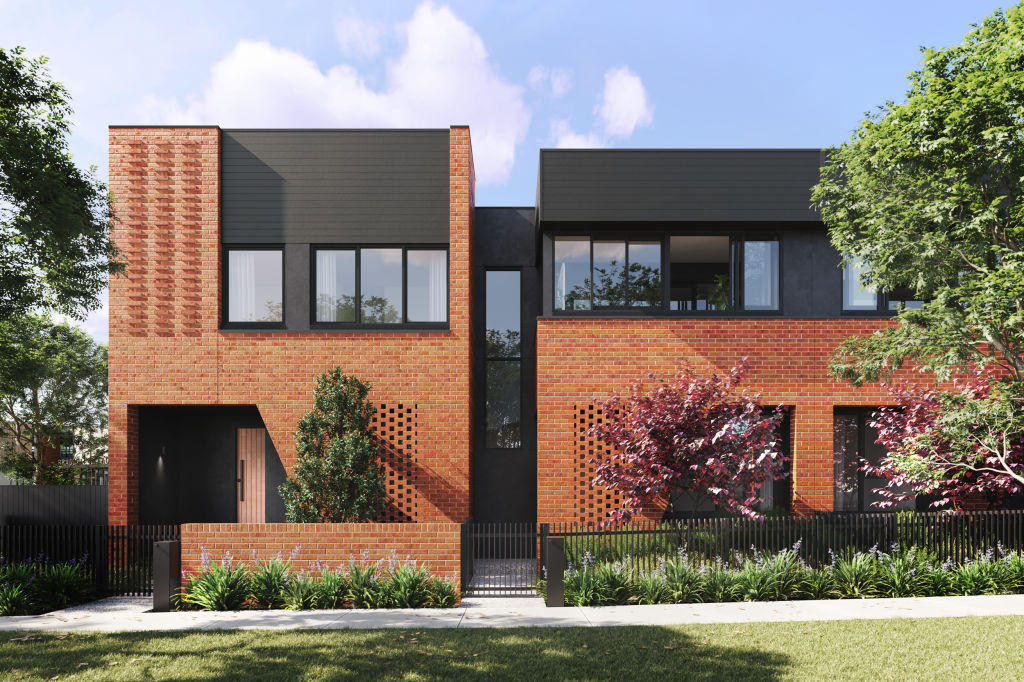
“Decarbonisation is a complex issue, and we are continuing to adapt our business appropriately to enhance our resilience, and partner with our suppliers and industry so that our sector transitions as rapidly, sustainably and reliably as possible.”
Across Melbourne and Sydney, councils and developers are looking at ways to turn vacant office buildings into residential towers. The more confined spaces in a traditional office tower present more design challenges than those confronted when working with the open spaces of an industrial building.
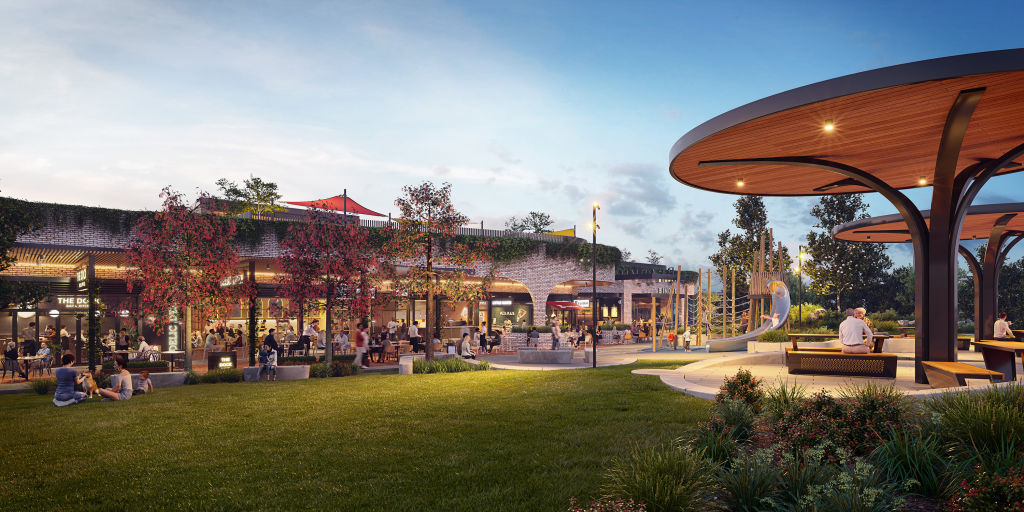
In Melbourne, a six-storey council-owned address that once served as an electricity supply building will be repurposed into 50 studio apartments. The building at 602 Little Bourke Street, which will become supported transitional housing for those experiencing homelessness, is a pilot project for adaptive reuse in the city.
Such adaptations create dynamic and unique living spaces that satisfy buyers’ need for a genuine piece of history, said Sarah Bloom, general manager of development in Melbourne at developer Frasers.
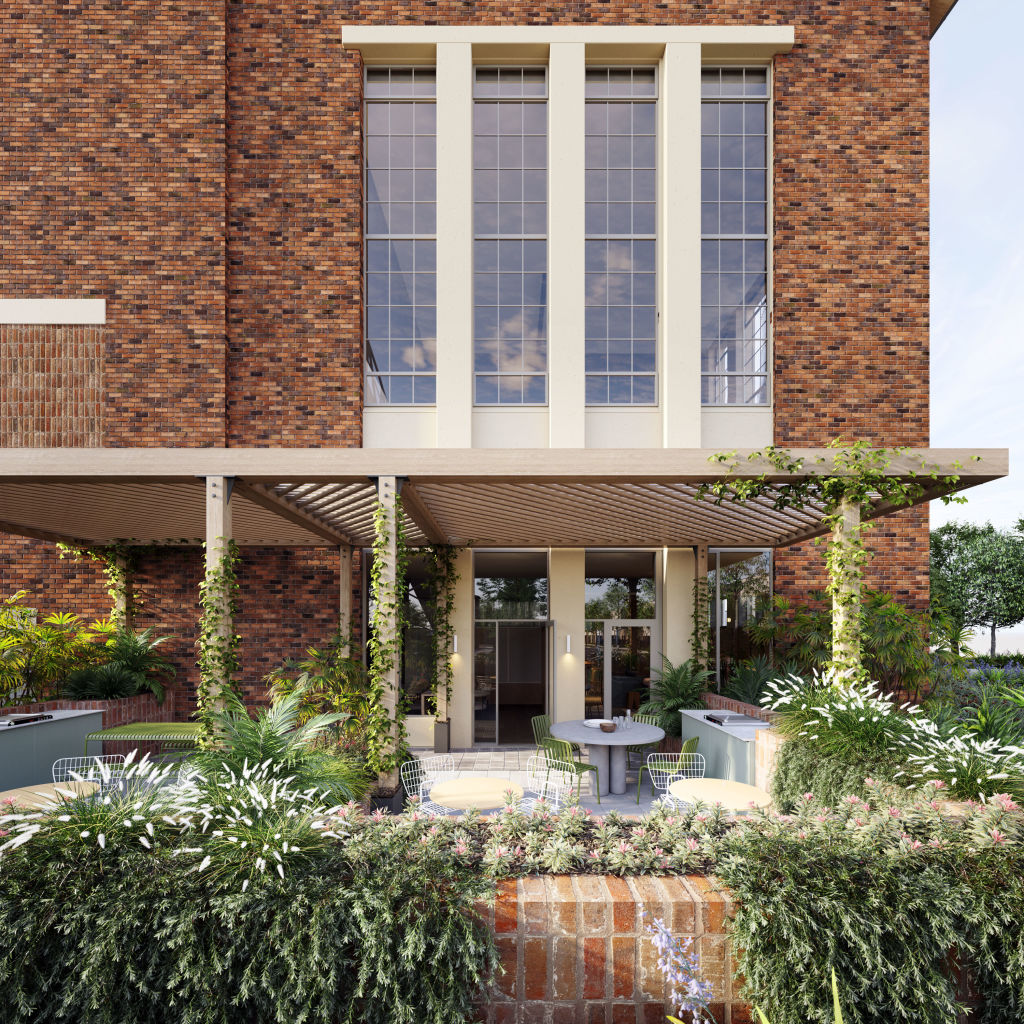
Regarding the Bradmill redevelopment on the western fringes of Melbourne, Bloom said adaptive reuse goes deeper than mandatory heritage protection.
“These buildings are protected, and they should be protected because they contain such a story of the history,” she said.
“People see value in those buildings, and people want to see them retained and protected moving forward, and that helps create the story of a new development.
“As developers, we’re about creating place, and a huge part of that story is the history. These buildings tell a story that people want to hear and want to continue as part of the place that’s created.”
We recommend
We thought you might like
States
Capital Cities
Capital Cities - Rentals
Popular Areas
Allhomes
More
