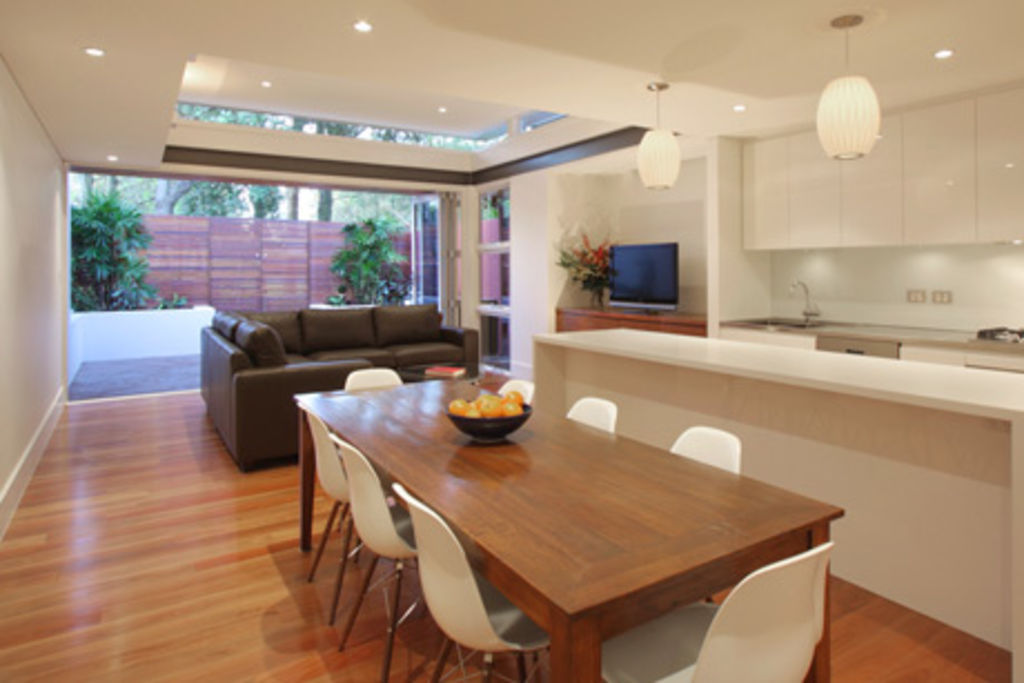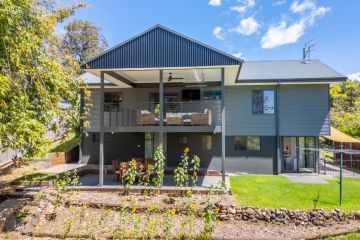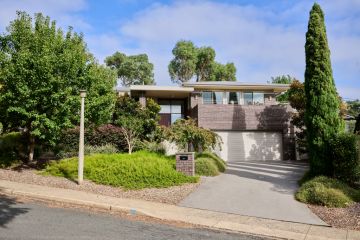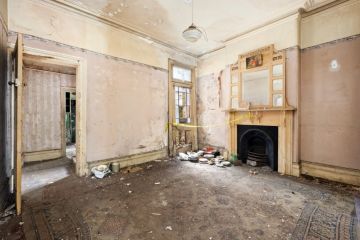The secret addition

The owners of this house in Lilyfield were contemplating moving, rather than renovating. But with good schools nearby and two parks in such close proximity, they made the decision to stay and renovate their existing home.
”You couldn’t find anything closer to a park,” says architect Tom Wills, pushing open the timber gates at the back of the property. ”When the gates are open, you feel as though the back garden continues indefinitely.”
From the street, the Lilyfield house appears single storey. However, behind the parapet of the Italianate Victorian house is a first-floor addition with master suite. ”Leichhardt Council is concerned with heritage and the quality of streetscapes. We had to set back the first floor 10 metres from the street,” says Wills, the director of twarchitects.
The restoration
While the facade appears in pristine condition, it has been extensively restored, including a heritage colour scheme. Three of the original rooms at the front of the house were relatively intact. ”There were a number of issues with these rooms, including rising damp. And some of the decorative plasterwork had to be restored, and in some areas replaced,” Wills says.
Two of the original rooms are used as bedrooms for the children. The third room functions as a study/television area/guest bedroom. However, beyond this point, everything is new. ”There was no point trying to salvage the series of lean-tos. They were poorly built and the circulation was difficult. You had to walk through rooms,” Wills says. ”There was also no connection to the garden, as well as the park.”
The extension
One of the starting points for this design was a sketch handed to Wills by owner Bryan Durrant, the principal and creative director of a branding and design agency, who also has a keen interest in architecture and design.
Durrant’s sketch showed a contemporary extension with clean, minimal lines. ”As you can see, there’s something of this design intent in our final scheme,” Wills says.
Owner Karlie Durrant says: ”We wanted the house to connect to the parks but we also wanted the design to respond to our long-term situation, from parenting children to empty nesters.”
The Durrants bought the house in 1999 but waited several years to renovate. ”I’m pleased we waited until the children (now eight and 10) were a little older. We probably would have looked at a different scheme had they been toddlers,” Karlie says.
At the back of the house is a spacious, open-plan living area, a few steps below the original portion of the house (a request from the council to ensure height limits were achieved). The open-plan extension includes a kitchen and dining area at one end, with a lounge area leading to a timber deck at the other. To define the kitchen, the architects created a ”pop-out” ceiling, framed by highlight celestial windows. And to increase cross-ventilation, a portion of the glazing includes glass louvres. ”We wanted to increase the amount of light entering the home. But we also wanted to provide glimpses of the trees in the park,” Wills says.
Minimal lines
The kitchen, which is integrated into the living areas, captures the clean, minimal lines of Durrant’s sketch. A central island bench, made of reconstituted stone, is left free of clutter, as are the benchtops. The stainless steel sinks in the kitchen have also been integrated to the steel benchtops, ensuring a seamless design. And like the walls, painted white, the splashback is white colourback glass. ”You can see that a graphic designer lives here,” Wills says.
New stained-timber treads lead to the first floor, which comprises the main bedroom and bathroom. And although it may have been tempting to add a terrace from the new master bedroom to capitalise on the park views, council constraints regarding privacy prevented this.
One of the amenities most appreciated by the Durrants is the degree of community in the immediate area. As many of the homes are compact, families get together in the parks. ”You tend to get to know all your neighbours. It’s not like some streets, where people simply drive into their basement car parks,” Karlie says.
We recommend
States
Capital Cities
Capital Cities - Rentals
Popular Areas
Allhomes
More
- © 2025, CoStar Group Inc.







