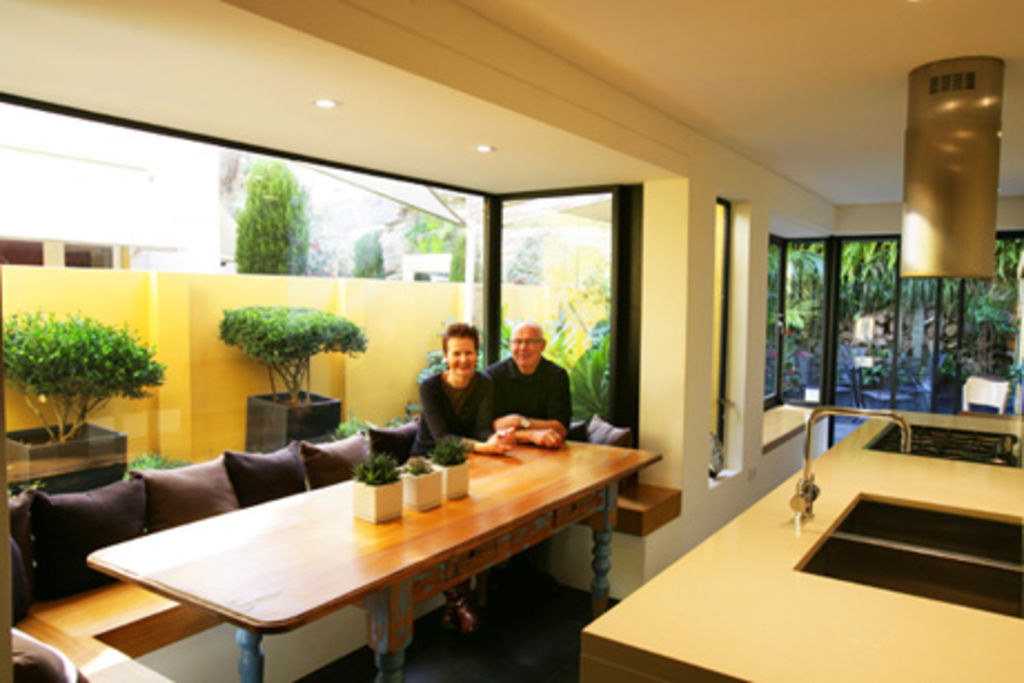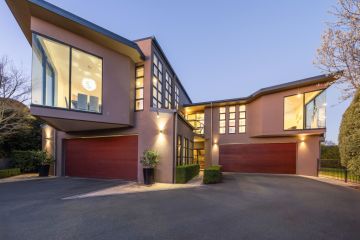The secret garden

The owners of this Paddington terrace renovated the property throughout several years. Working with tradespeople as well as doing a considerable amount of work themselves, they lovingly restored the three-storey house.
The kitchen had also been reworked in a country style with extensive timber. “It was functional but it didn’t take advantage of the north-facing garden,” says the architect, Genevieve Lilley. “And there was a fireplace in the middle of the space that was difficult to manoeuvre around.”
While the house is substantial in size, with four bedrooms, it’s on a narrow site (about six metres wide). “The kitchen felt quite cold. The dark-stone benches and heavy-timber joinery didn’t help,” says Lilley, who was keen to use a lighter palette of materials and strengthen the connection to the garden.
One of the first challenges faced by Lilley and the builder, Darryl Howarth, was to secure the first level by underpinning walls with steel beams. “The old construction used limestone mortar. Every time there was a slight vibration, walls started to move,” Howarth says, recalling the delicacy required to insert new steel bay windows. “There was also a considerable amount of rising damp, particularly under the timber floorboards.”
The owners, Jacqui Taylor and her husband, Phil O’Brien, previously had to cross the back garden to reach the laundry. And the only bathroom was on the first floor. However, it was the disconnection to the garden that caused most concern. “Phil is always out in the garden. It’s not large but it’s quite impressive,” Lilley says, pointing out the five-metre-high rock wall. “You wouldn’t have known it was there before.”
The renovation
Taylor says: “We gave Genevieve a fairly open brief. She spent considerable time with us to gain an insight as to how we use the existing space and gauge what we wanted from the renovation. We saw the challenge as extending the kitchen while at the same time not impinging on the garden.”
The new kitchen offers clean, minimal lines. A central island bench clad in stone forms an anchor point. A cylindrical extractor above this bench is one of the few intrusions in the space. “Jacqui loves to cook and entertain friends and family,” Lilley says.
“It was important for her to feel part of the conversation while she’s cooking.”
To accommodate family meals, Lilley created two bays in the kitchen. The larger of the two encroaches 1.2 metres into the garden. And on warmer days, the windows in the bay can be opened fully. The smaller of the two bays features a built-in window seat.
“They’re only small encroachments but the space feels considerably larger,” says Lilley, who spent 12 years in London, eight of which were with a leading British architect, David Chipperfield. “The garden now feels part of the room. We regularly worked with period homes and many of them were considerably narrower than this.”
In contrast to the house’s decorative passage, with skirting boards and architraves, the kitchen is sharp and contemporary. Detailing takes the form of shadow lines around joinery and materials are subdued, allowing the lush green garden to be a focus. And to strengthen the connection between indoors and out, Lilley extended the honed-basalt floors to the terrace.
“It was important that the renovation maintained the integrity of the period features, blending the old with new,” Taylor says. “It’s now a much more efficient use of space and the garden wasn’t sacrificed.”
Downsize delayed
Another of the couple’s concerns was storage. They had accumulated a considerable amount of “stuff” throughout the years and weren’t sure there would be sufficient room in the kitchen. So Lilley included in the design a bank of medium-density fibreboard cupboards, one of which conceals the fridge.
“Apart from the cupboard for the fridge, the others are quite narrow (about 40 centimetres deep),” Lilley says. “But they’re deep enough for all their crockery and glasses.”
Other concerns were also addressed by Lilley, including the addition of a modest bathroom and laundry at the end of the kitchen. The other modification to the house was the reworking of a study nook on the first floor.
Originally, Taylor and O’Brien were contemplating moving to an apartment. But they’ve decided to put that plan on hold with the house’s recent upgrade.
“The ground floor is quite self-sufficient. And with the added bathroom, there’s no need to be continually climbing stairs,” Lilley says.
Aim
To design a kitchen and meals area that was connected strongly to the garden.
How long?
Three months to design. Four to obtain council approval. Five to build.
Owners’ favourite feature
The view of the garden has provided a new focus in the residence.
Green points
Cross-ventilation with windows and doors.
Abundance of natural light.
Honed-basalt floors to absorb light.
Insider’s tip
If you have a narrow room, open it up to the garden to maximise the feeling of space. The room in this case is three metres wide and the width of the garden is 2.5 metres.
Architect
Genevieve Lilley, 9222 1885.
Builer
Howarth Contracting, 0410 550 283.
Costs $
Architect 20,000
Consultants 20,000
Builder 98,000
Electricals 11,000
Plumbing 12,000
Steel 9000
Windows 25,000
Cabinetmaker 20,000
Bench top 4000
Appliances 14,000
Bathroom fittings 5000
Stone floor and paving 10,000
Garden works 12,000
Total 260,000
We thought you might like
States
Capital Cities
Capital Cities - Rentals
Popular Areas
Allhomes
More







