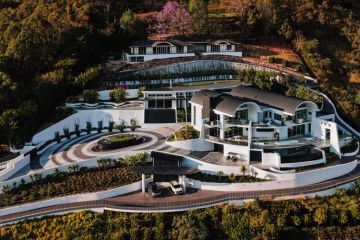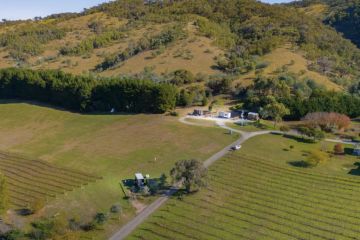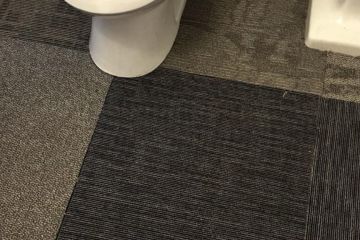The Sleeve House for sale in New York holds a two-for-one secret

The Sleeve House is on the market in the United States, and is superbly crafted to hold a two-for-one secret.
The house comprises strikingly different but complementary constructions – an exterior of linear black webbing slipped over a smaller frame (hence the “sleeve” reference).
Both contain different parts of the floorplan – one more raw and for living, and the other more cushioned and for sleeping.
It’s a well-regarded architectural creation overlooking the Catskills in Ancram, Columbia County, New York, with an asking price of $US2.275 million ($3.98 million).
Standing handsomely in a forest clearing, to capture views and allow the structure to take centre stage, the house is crafted from natural materials to marry with the landscape, two hours from Manhattan.
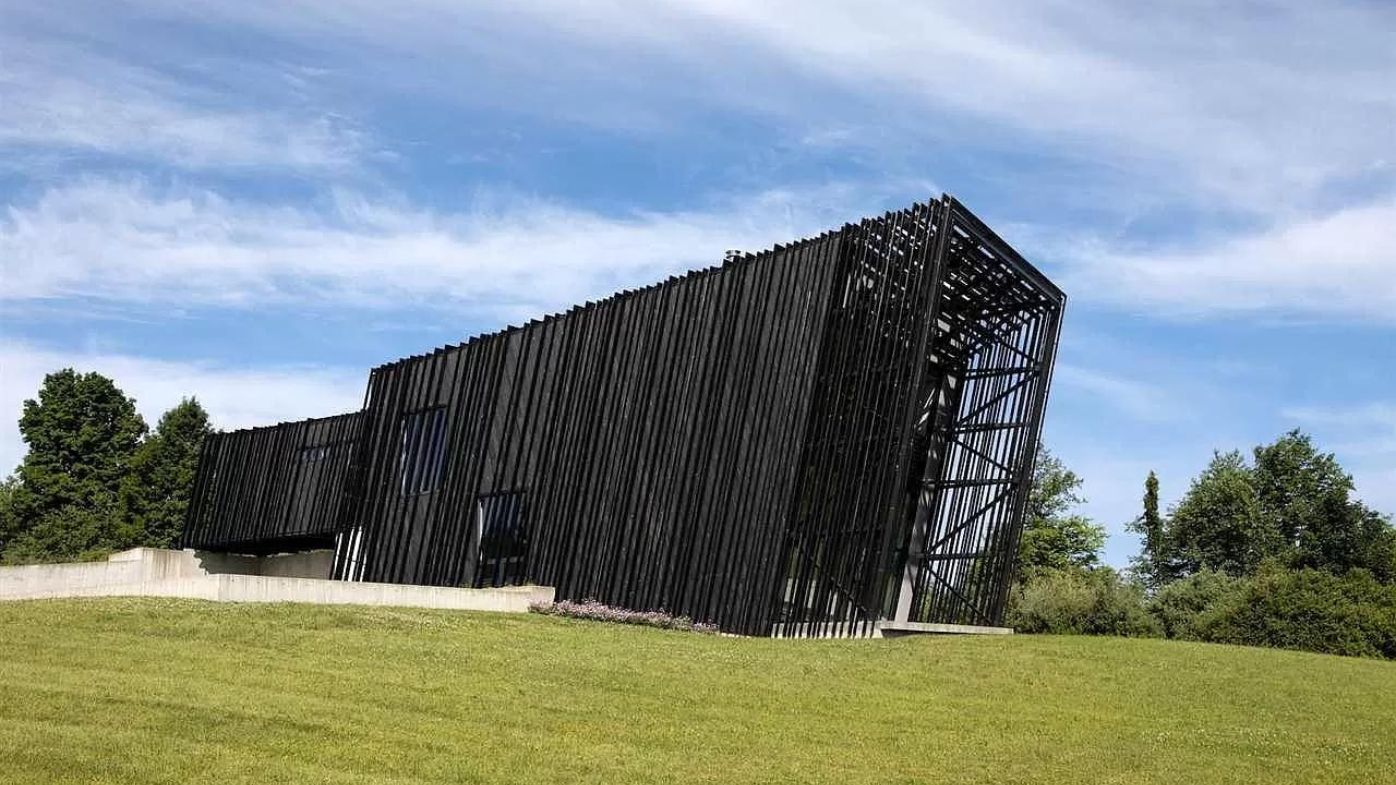
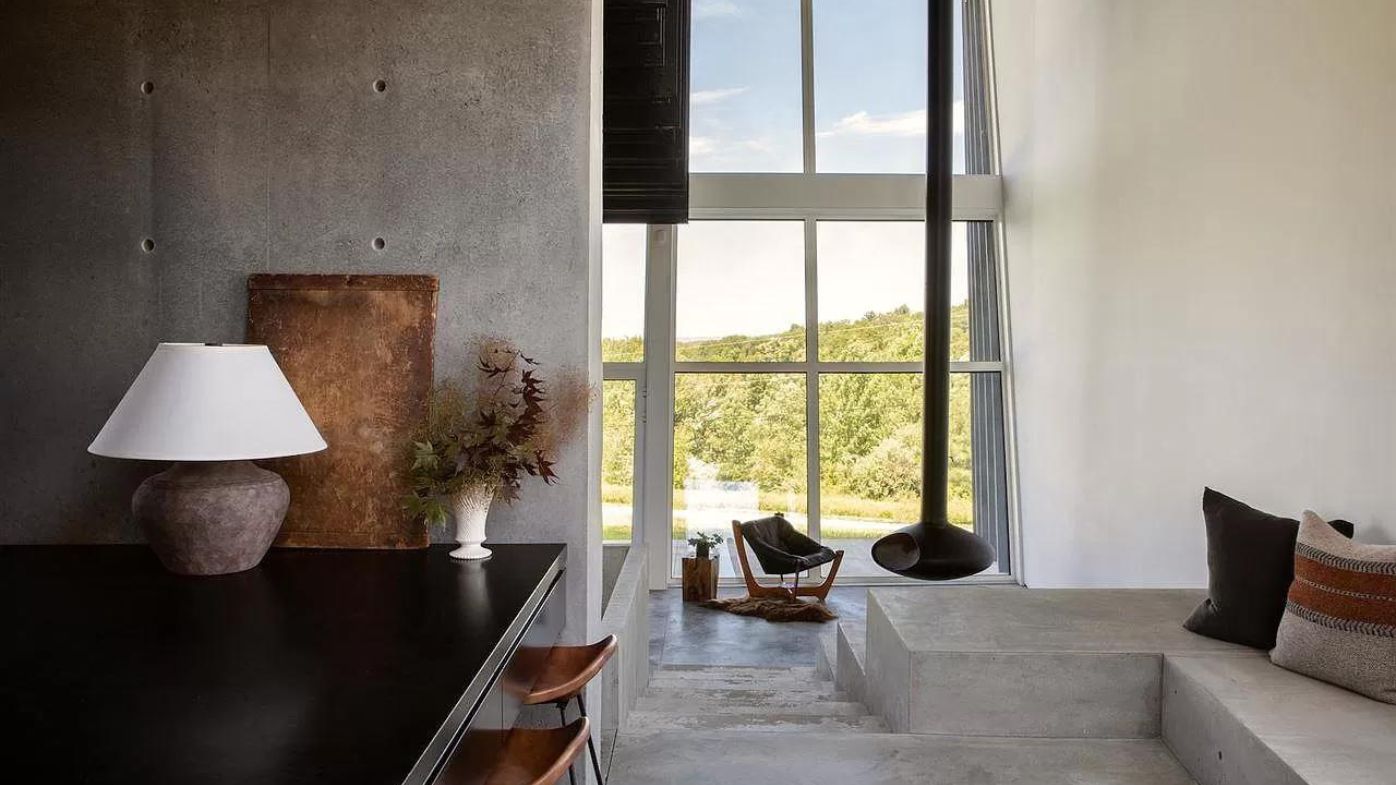
The outer sleeve is crafted from exposed concrete and charred wood, and is the more open, large and sophisticated communal space, for living and dining.
Volume and drama is played up by a gallery-style entry hall, leading to a lounge with a hovering fireplace, and heated concrete floors speak to the sense of raw connection to sweeping vistas.
The inner sleeve has been designed to feel more intimate and cosy, and is where buyers will find the bedrooms, all carpeted, a swanky bathroom intricately lined in tiny blue tiles, and balconies off the bedrooms to take in green views.
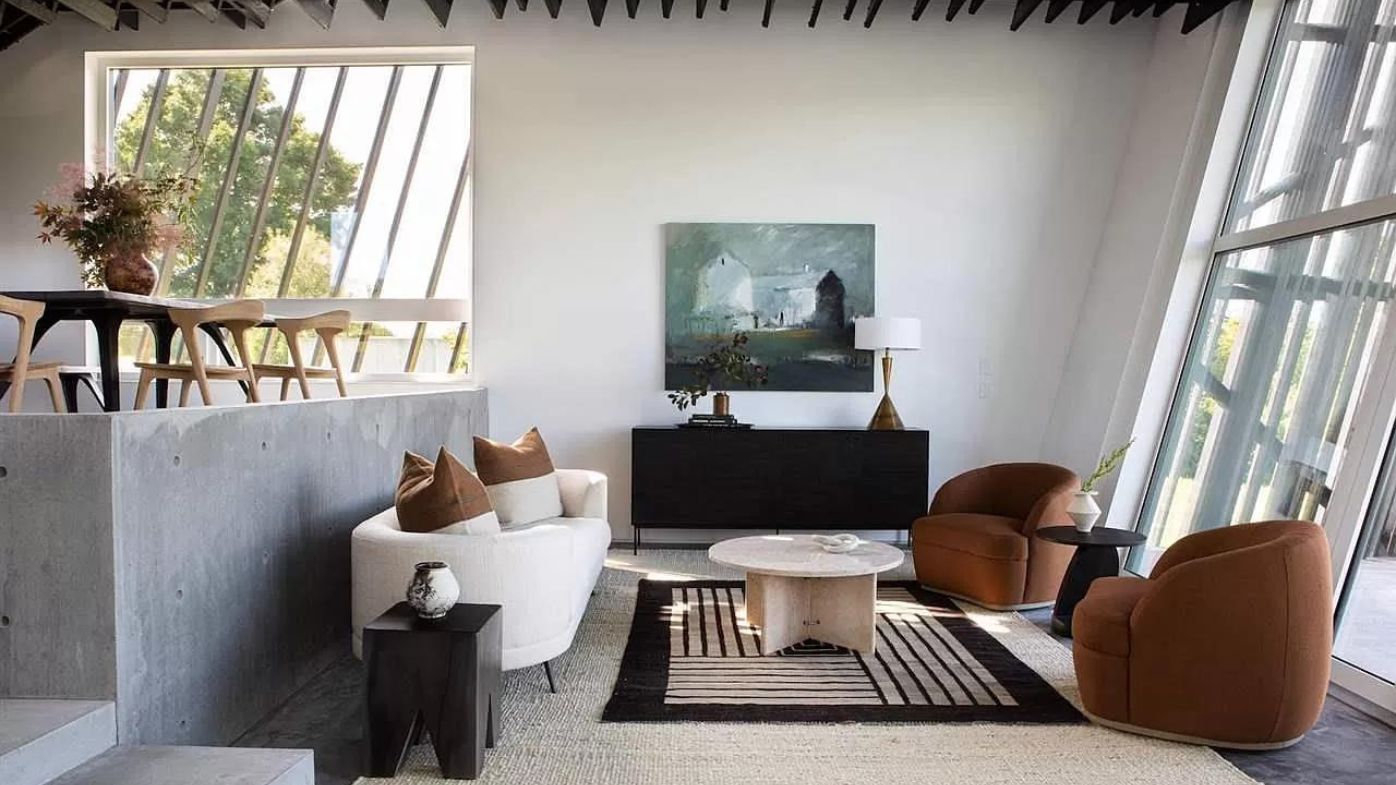
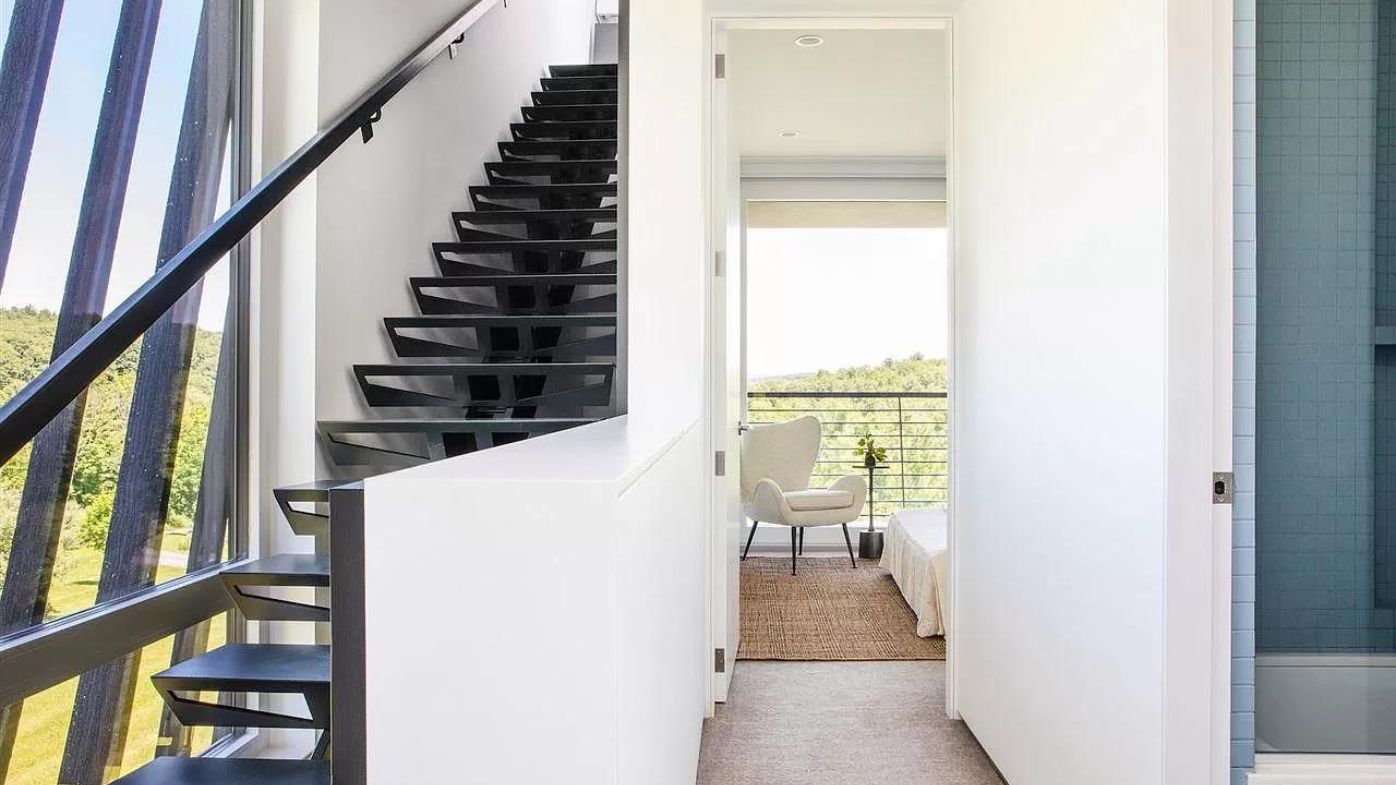
The outer framework is intended to reflect the wooden barns and silos of the Hudson Valley, which are weather-beaten and exposed to the elements.
The builder used sustainable materials and heating and cooling tricks, including glazed glass, to ensure the house is comfortable despite its epic proportions.
The property comes furnished for the new owner – the vendor carefully selected mid-century pieces, which have natural and simplistic forms.
We recommend
We thought you might like
States
Capital Cities
Capital Cities - Rentals
Popular Areas
Allhomes
More
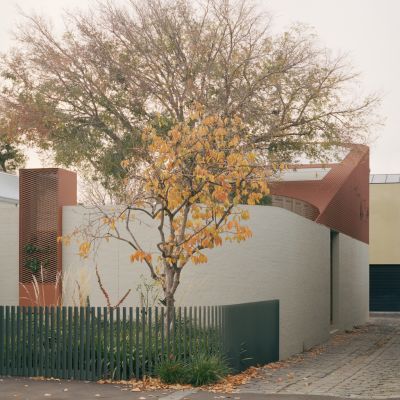
/http%3A%2F%2Fprod.static9.net.au%2Ffs%2F36fc81d9-216e-41be-a0d7-7b4a1bba637d)
/http%3A%2F%2Fprod.static9.net.au%2Ffs%2F72ad5321-6bae-4a5e-a1ff-9f9d1dd61620)

