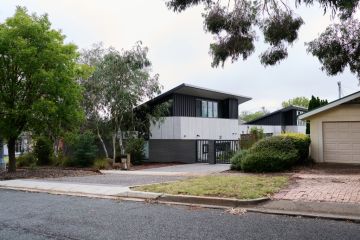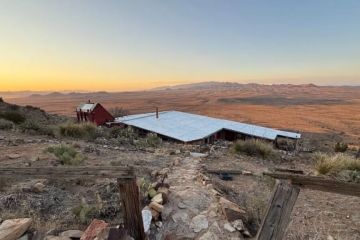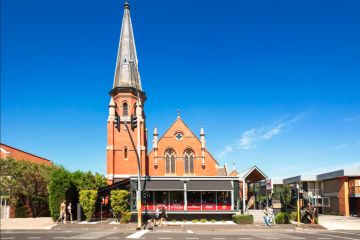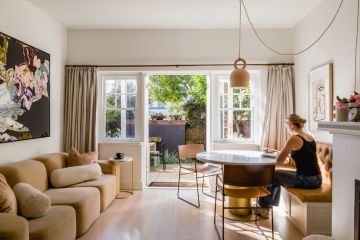The smart route to the high life
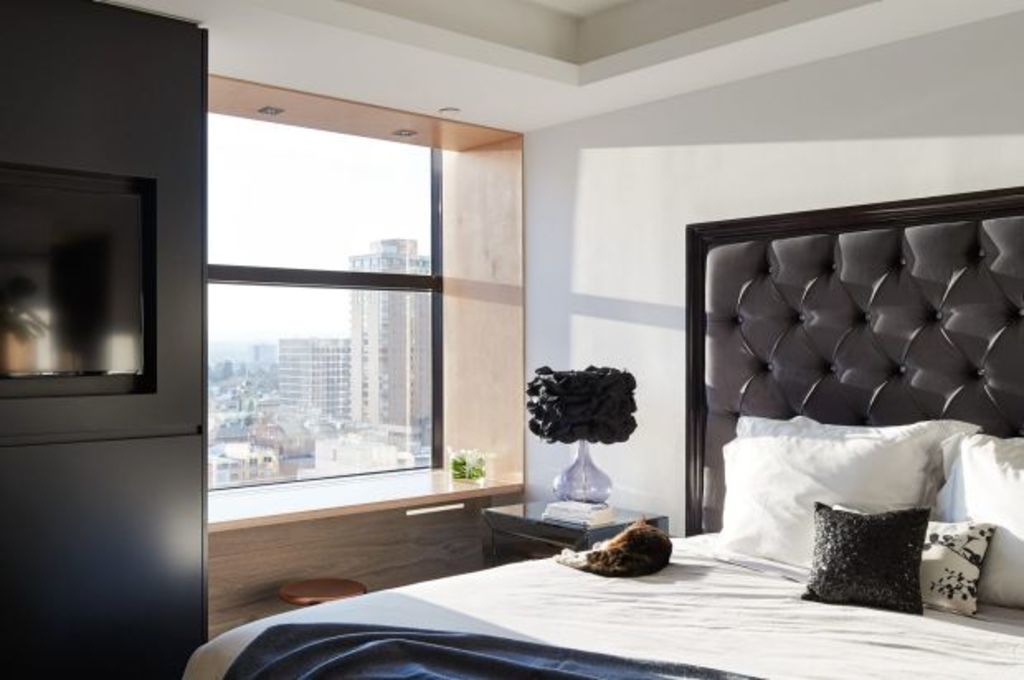
Edward McKenna and Karen Choi are partners in a property development and advisory business, EM-CK, which because of Karen’s architectural qualifications can add designer upgrades to the work they take on for clients, many of them overseas investors looking for Melbourne opportunities.
They’re also life partners and, in remodelling an opportune purchase in the shape of a mid-90s Bourke Street unit to a level of Manhattan-like glamour, they have demonstrated what they can achieve by adding serious value to run-of-the-mill real estate.
“It’s exactly what we do,” says McKenna. “But because we usually work in industrial and commercial it was really nice to be able to work in residential.”
They weren’t in the market for new digs for themselves but happened across “a cheap apartment”, McKenna explains, “an older, larger apartment on a floor with only three others. It has views that can’t be built out”.
It was, however, tired, boxed-in, light-challenged and appointed in the style of decor ordinaire. Set on the 17th level of one of the earliest CBD’s apartment towers, the unit’s best attributes were an unusual scale of 165 square metres and three bedrooms and two bathrooms that looked east to Parliament House and the spires of St Patrick’s Cathedral.
To purchase a unit of such size, the couple spent $1 million. In a comprehensive upgrade, says McKenna, they spent a lot more.
“What we did was expensive. But because they’re no longer making product of this size, we wanted to make it really special. We’re going to hold on to it for a long time.”
By moving walls – one to open the once-compacted kitchen to the living room, and others to make two bathrooms into three smaller, stylish en suites – and by respecifying almost every surface, they have polished their home like a faceted gem.
It’s a class act from the entry that Choi decked out with engineered timber floors and panelled walls made of a concrete-like product called Concreate “that gives extra texture and colour”. Because she finds corridors a waste of space, “skinny and boring”, the architect introduced angled strips of narrow LED lighting, “that makes it more interesting.”
The hall is now the prelude to the drama of the black and white-schemed living space with its black granite kitchen bench with back-lit, white Onyx front panel; the horizontally-anchoring black furnishings and low-set joinery that all become subservient to the twinkle of the skyscraper cityscape.
“We tried to keep the living room simple to frame the city,” says Choi. To further emphasise the cosmopolitan chic of their elevated unit, the kitchen splashback has been printed with a wide photographic panorama of Melbourne’s skyline.
The full-scale sliding glass panels of the master bedroom’s en suite door, where it faces the free-standing bath, has similarly been printed with a watery photographic aerial of the Heart Reef in the Whitsunday Passage. The other side is covered in a printed fabric, “to make it soft”.
Like all successful renovations, the detailing is what makes all the difference. Once-flat ceilings have been raised throughout by about 350 millimetres and given shape-defining bulkheads where services and uplighting are concealed.
The bedroom windows have become modern bay windows encased in ply frames with a base strong enough to serve as window seat, desking and the lids of storage units. In storage-starved apartments, Choi has introduced capacity wherever she can: “Under basins, under the TV cabinet, under the bedroom desks where you can put linen and pillows.”
Those window seats are fabulous places to sit and read, or, for McKenna, “where we can watch the sun rise behind Parliament House, or the protest marches coming down Bourke Street. We get a 180 degree outlook from them.”
From the other windows, “at night, we see the city light up, and the traffic moving about. But even though Melbourne is so vibrant now, we don’t hear much noise because our tower is set back from the street.”
Nice job, you must admit?
We recommend
We thought you might like
States
Capital Cities
Capital Cities - Rentals
Popular Areas
Allhomes
More
