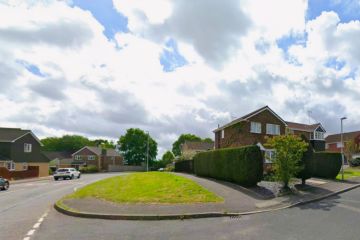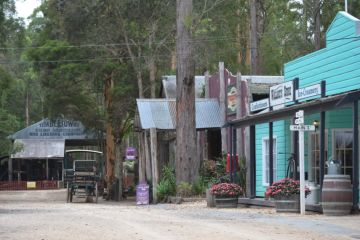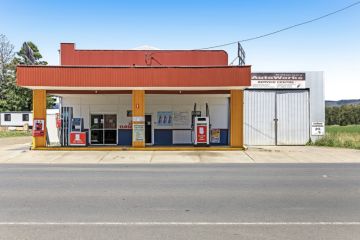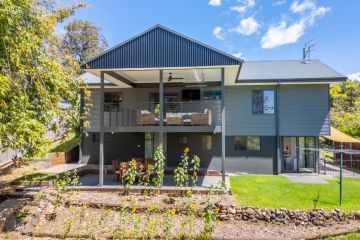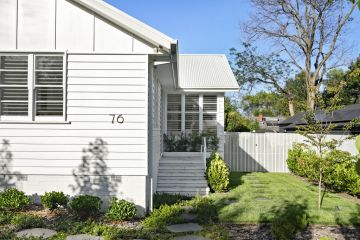The spaceship-like house Zaha Hadid designed in a forest for the 'Russian James Bond'
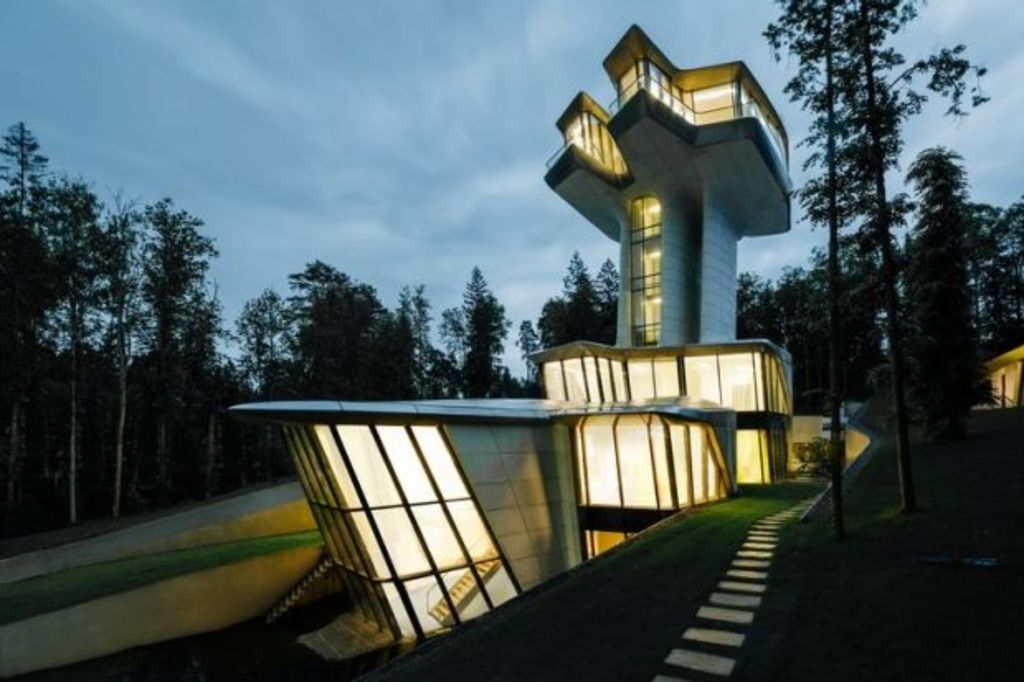
The late architect Zaha Hadid has left a huge legacy right around the globe, but this newly completed Russian house is the only private residence she designed to be built in her lifetime – she designed it for a man she called “the Russian James Bond”.
Not surprisingly, the 3716-square-metre house built for international real estate developer Vladislav Doronin is extraordinary. It sits in the middle of the Barvikha Forest near Moscow, and looks like something out of Star Wars – a spaceship with a giant periscope.
Capital Hill Residence, as it is known, was well underway before the architect’s death two years ago, but it has only just been completed, with architect Patrik Schumacher taking over the reins.
Doronin, who is chairman and CEO of OKO Group, and chairman and CEO of Aman, says he “always dreamed to work with Zaha Hadid”, and price was clearly no object.
The lower levels of the house appear to emerge from the forest floor, with cantilevered roof elements providing shade and shelter at each level.
“I told her I want to wake up in the morning and I want to see blue sky. I don’t want to see any neighbours and I want to feel free. She told me, ‘do you realise you have to be above the trees?’ and I said yes. She just took a napkin and drew a sketch, and I liked it.”
Schumacher, a principal architect at Zaha Hadid, says the late architect knew Doronin was a “very stylish man”. “She always compared him to a Russian James Bond, acewho had the taste and wealth to create something extraordinary.
“Vladislav was probably the most involved client we have had, the most perfectionist, the most invested. But that’s to be expected. It’s his personal piece – his expression.”
- Related: The hotel that looks like a birds nest
- Related: The quirky “building” that will transform Moscow
- Related: The spaceship-style home that landed in Qld
Schumacher describes the build as a “dream house”. “No architect would refuse such a commission.”
“Our idea was to carve into the slope with a series of spaces and we wanted some part of the house at least to pull out to the level of the tree canopies – to pull out and have the great view across the forest, while everything else is embedded in the forest.
“This project is an absolute testament to Zaha’s genius – to Vladislav’s genius if you like – to somebody who develops new levels of enjoying life on this planet,” Schumacher says.
“This is a masterpiece. It has Zaha’s signature features of organic intricacy, complexity of spatial arrangements, a lot of surprises, and a lot of craftiness and beauty in the final honing of the shape and forms.”
Doronin also has nothing but praise for the late architect. “She was always to the point; she was very sarcastic; she was very intellectual, smart and sharp woman. It was very tragic what happened; we lost one of the greatest architects of this century.”
Doronin likens his house to a sculpture. “It is a very beautiful sculpture, but it is also a very liveable space.”
The dominating feature of the house – the giant tower that rises 22 metres above the ground – accommodates a glass lift and the master suite, which gives the owner the amazing views above the treetops.
The living areas, entertainment spaces and swimming pool are all on the ground floor, with other leisure facilities on the lower level. The first floor houses the entry, additional bedrooms, including a guest suite, and a library.
This article was originally published on Stuff. All images courtesy of OKOGroup.com.
We recommend
We thought you might like
States
Capital Cities
Capital Cities - Rentals
Popular Areas
Allhomes
More
- © 2025, CoStar Group Inc.

