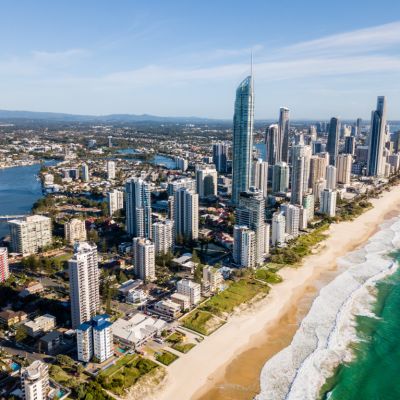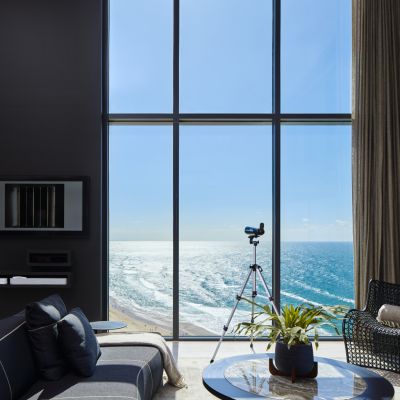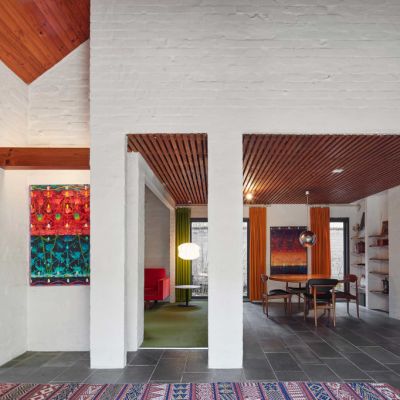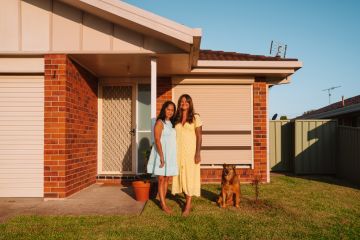The striking Tonimbuk home where barn meets modern
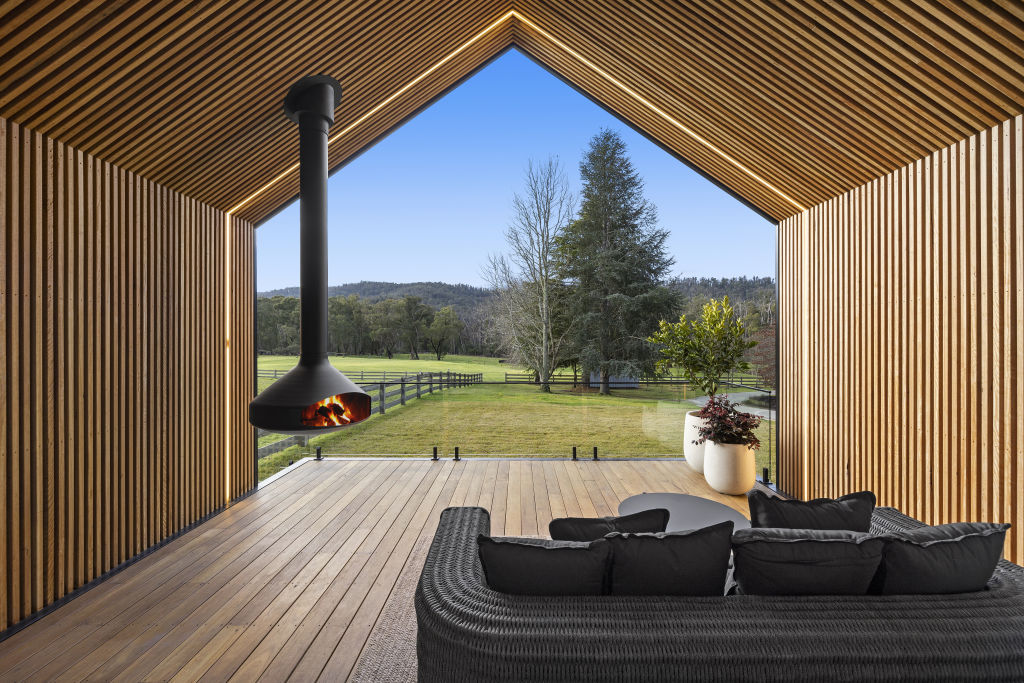
Architect Eric Sette helps me out. I’m fishing for how best to describe the H-shaped, three-bedroom house he’s designed with connected twin-gabled pavilions that radiate warm rustic charm with cool urban smarts.
“I call it, ‘modern barn’,” he says.
It’s perfectly named.
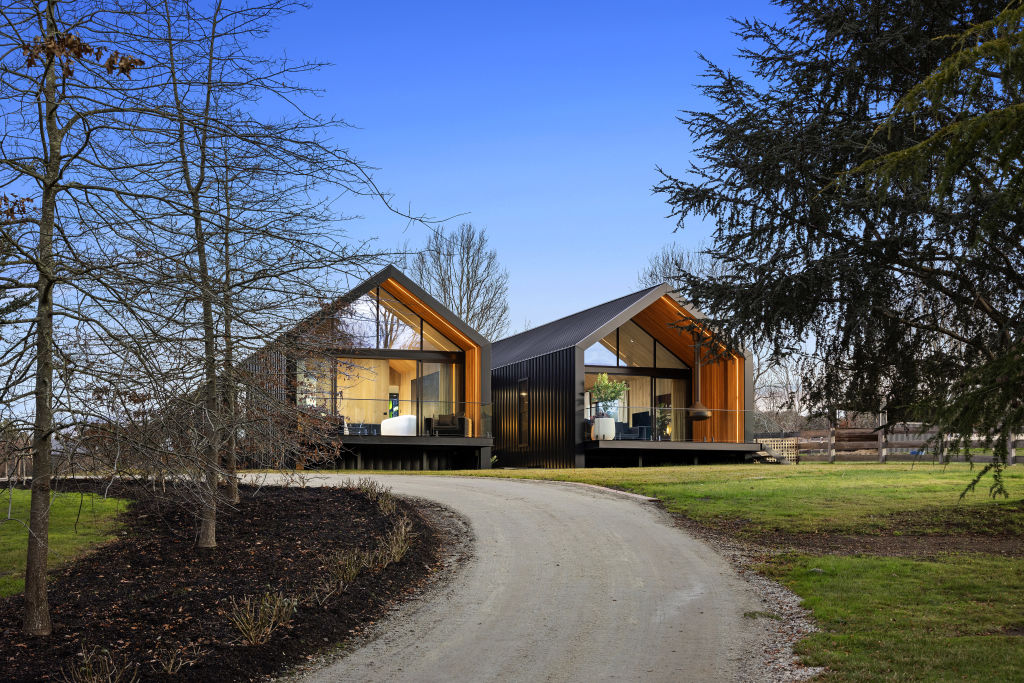
But it makes perfect sense, too, when you consider the property, Jolley Farm – sitting on almost 18 hectares of rural acreage at Tonimbuk, with eight paddocks and an Olympic-sized equestrian centre – is in striking distance of Greater Melbourne and just a tick over an hour’s drive from the CBD.
Sette says the gabled roof with the raked ceiling is a feature of barns more often found in Europe and the United States than here. But the design works universally because it provides crucial volume to the interiors.
This also helps to explain why the architectural style has become popular in inner urban areas, especially for new builds on tight blocks as well as rear extensions, where the feeling of space is at a premium and every square centimetre counts.
But it isn’t Sette’s only design feature that creates a look and feel that overarches town and country. He has lined all interior surfaces with the same wide engineered timber boards – walls, ceiling and floors.
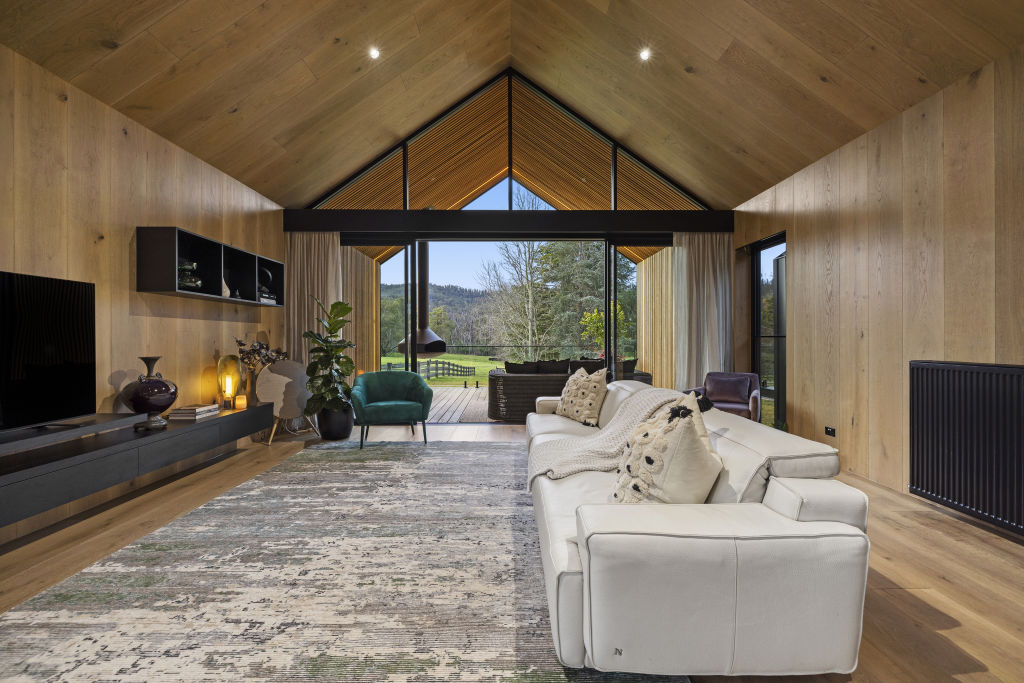
In doing so, the timber mimics the interior of a traditional wooden barn. At the same time, the uniformity of the boards creates a clean, modern skin, comfortably at home in the city.
For the exterior shell, Sette has opted for Night Sky Colorbond with a nailstrip (or standing seam) finish. This time, rather, it seems to recall the great Aussie corrugated iron shed but, again, with a level of urbanity one associates with the city.
“The rustic nature [of the house] comes through in the selection of materials,” explains Sette, “but done in a sophisticated manner.”
Originally, Sette conceived the recently completed house as a single linear form, like some kind of barn on steroids, before settling on twin side-by-side structures with central entry and floor-to-ceiling glazing for light and views.
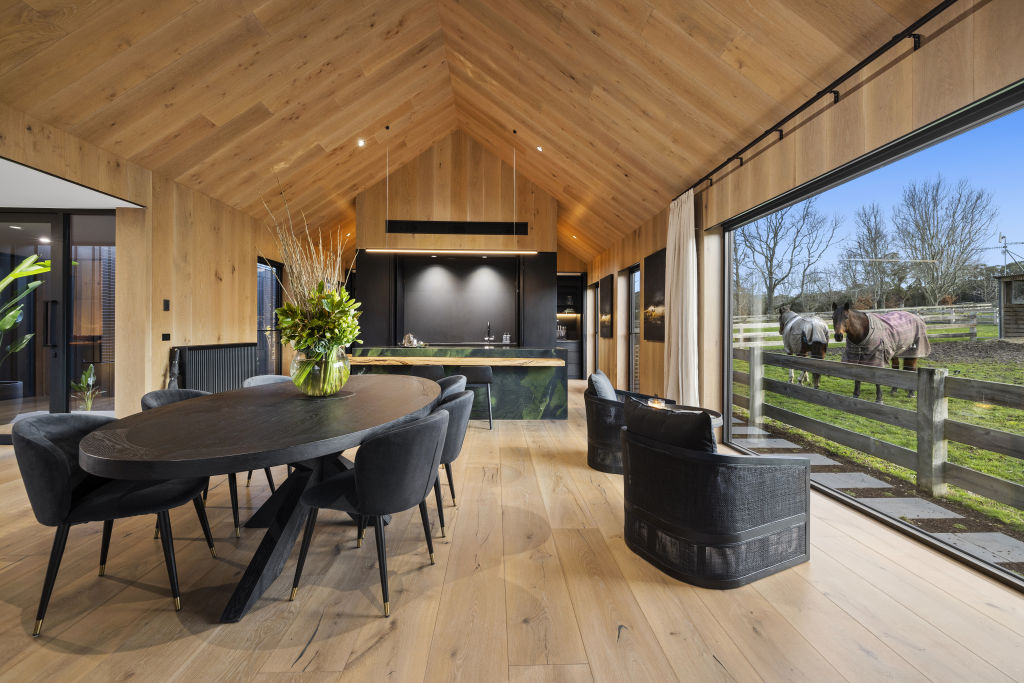
To the left, the open-plan living-dining-kitchen area and laundry are bookended by a covered terrace and double carport. Right, are bedrooms and bathrooms, the main opening onto a deck with views of Bunyip State Park, as well as a water feature and home office.
But the dwelling is only one of a handful of buildings on the property, which Sette has had, to varying degrees, a hand in. He designed a second, simpler barn-like structure, built prior to the principal house, with a self-contained one-bedroom studio in front and a six-car garage/workshop behind.
He also did some minimal design work for the extension of the original farmhouse, which the owners – who bought the property in 2009 – largely spruced up themselves.
Alongside the farmhouse sits a separate indoor-outdoor pavilion with a fireplace – nicknamed the “Stone Room” – as well as a tennis court, both of which Sette designed.
Arguably, Sette’s best architectural work – a much larger two-storey, six-bedroom concrete house featuring separate living areas, a four-car garage, pool, dog room and music room for a grand piano – remains unbuilt, for which a planning permit was issued in 2015.
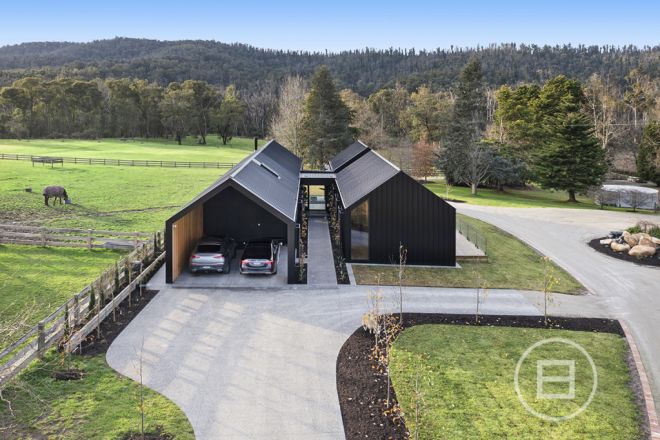
Interestingly, Sette adopted a contemporary mid-century vernacular for the house – featuring characteristic intersecting planes, blade walls and deep eaves – which was to be located in a lower paddock in the northwest quadrant of the property, abutting the state park.
It’s very different to a barn aesthetic. But, at the same time, the mid-century style is just as suited to the bush as metropolitan Melbourne. “Mid-century architecture works where clients love that indoor-outdoor living and the line between the two are blurred,” argues Sette. “You see a lot of it in California.”
And, for the right buyer, perhaps in Tonimbuk.
We recommend
States
Capital Cities
Capital Cities - Rentals
Popular Areas
Allhomes
More
