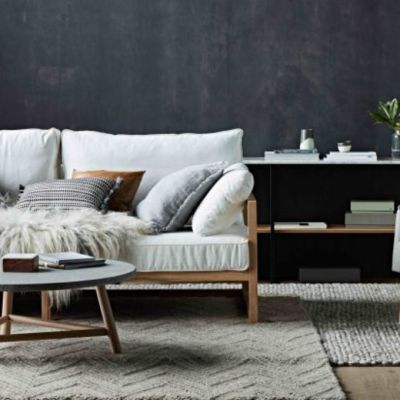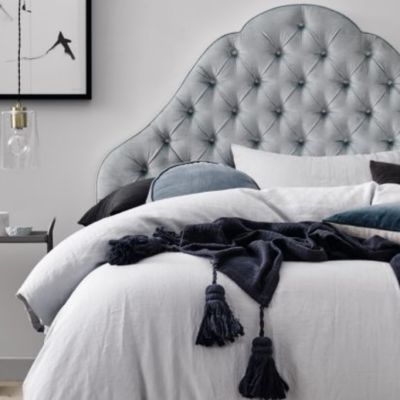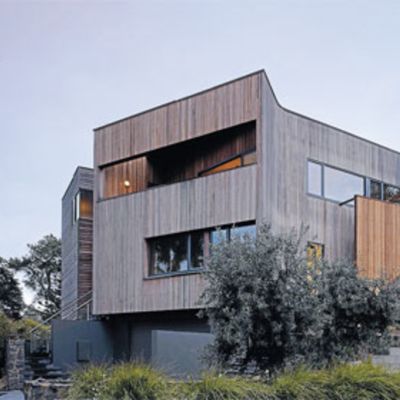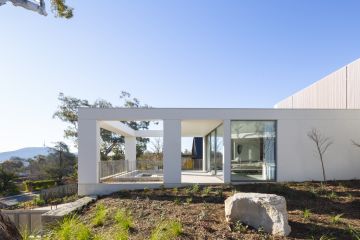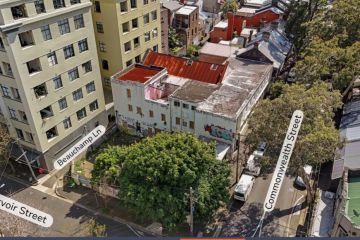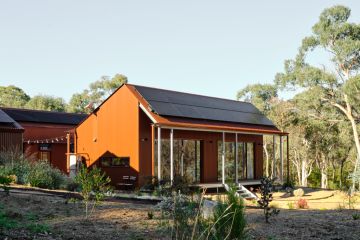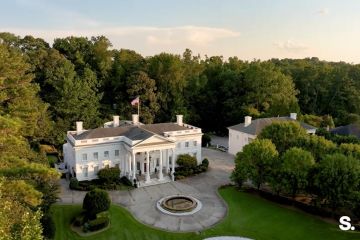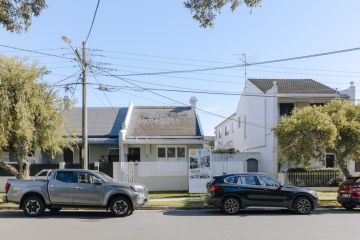The 'Transterior' trend bringing the outside inside in home design
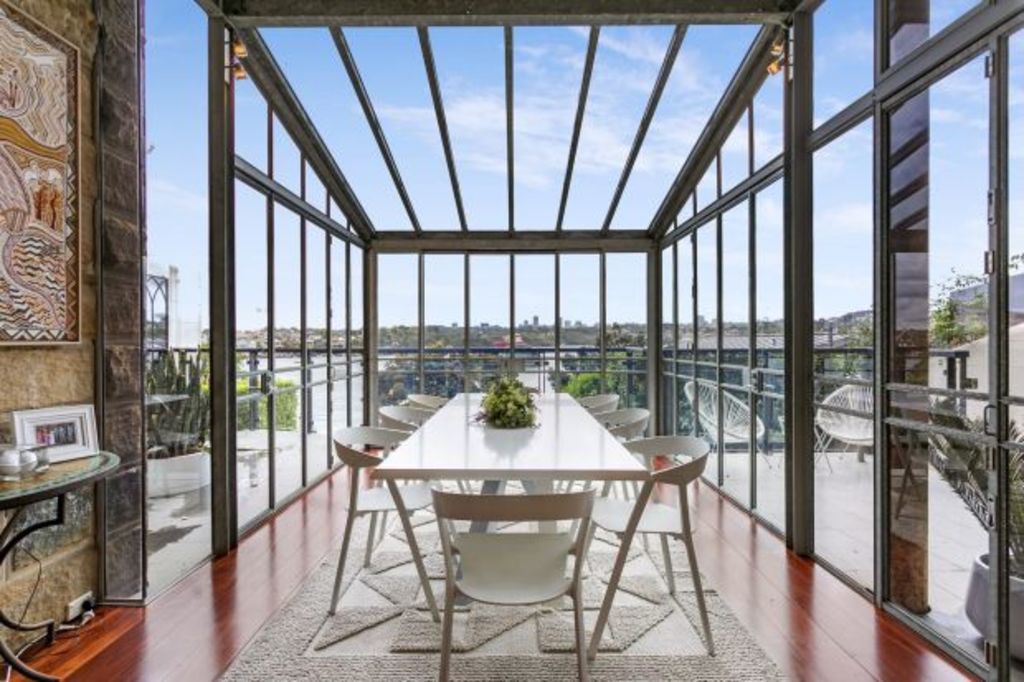
Where once everyone liked to have a neat border between home and garden, now the latest buzzword in home design is “transterior” – where there’s an utterly seamless segue from one to the other.
“It’s all about bringing the indoors outside, and the outdoors in,” says award-winning landscape gardener and TV star Jamie Durie. “We want a much more symbiotic outcome, where buildings are more sympathetic to the landscape outside, and vice versa.
“Twenty years ago, we started talking about the ‘outdoor room’. Now we like to see indoor and outdoor merge more, with elements of greenery, even if that just means more natural materials inside, and the architecture flowing outside, too.”
Certainly, in the property market, the demand for homes with great indoor-outdoor areas tends to be much higher than for those without. McGrath Edgecliff agent Simon Exleton has watched the trend take off over the past two decades.
“It’s all about lifestyle, and the interaction between life inside and life outdoors,” he says. “It’s great for families where mum and dad can stand in the kitchen and still watch kids around the swimming pool, or everyone sits outside and the barbecue area becomes the new kitchen.
“And it’s particularly good when there’s some shade or protection from the elements so the outdoor space becomes a kind of sheltered wintergarden even when the weather is bad. Our architecture has changed so much, with open spaces and clear lines of sight between areas, where once we were all cocooned within walls.”
With the supply of property so tight, and prices high, many more people are choosing to stay in their homes and renovate these days, rather than moving to bigger houses. The compromise is that they open up the back of their houses to make much more use of the backyard.
“And if you do that right, I think it can add as much as 10 to 20 per cent on to the value of your property,” says Exleton. “It’s such a popular feature and it means people then don’t have to think about doing it themselves instead.”
Ray White inner west director Harry Psaradellis agrees, saying a lot of buyers these days look for great indoor-outdoor entertaining areas as a priority. “Australia has the perfect climate for spending so much time outdoors and eating outdoors in all seasons,” he says.
“Outdoor areas, or rooms, are very popular, and barbecuing is a great way of cooking food. It’s perfect for having friends over, and for being with the kids outside.”
The seamless transition between in and out, or that “transterior” factor, is important for different sets of people in different ways, believes Bernard Ryan, director of LJ Hooker Mosman.
Parents, downsizers and older home-owners particularly love level access between the two areas for comfort, security and convenience. But sometimes, they also like it when it’s more of a split level.
“I’ve seen people make great use of that when they have teenagers at home,” Ryan says. “It means there’s some separation between different people going between the indoors and outdoors which teens like – and usually their parents favour too.”
There’s a great deal of work being done to marry the two areas more happily with apartments too, Durie says. At new development The Burcham in Rosebery, for instance, residents are going to be encouraged to have raised garden beds, or vegepods, on their balconies, with greenery reaching inside.
“It’s great to bring nature inside our homes,” he says. “It’s a trend that’s very healthy for us all. We need to bring plants and greenery into our homes and make sure we take comfort and luxury from the indoors outside, too, with great furniture you can recline on for hours. That way, you can truly have the best of both worlds.”
One of the most beautiful features of 21 Wharf Road, Birchgrove – a fully renovated 1870 Victorian Gothic mansion – is the multiple indoor-outdoor spaces, says Cobden & Hayson director Matthew Hayson.
“There are so many areas inside where you look out to the outside, and the views to the Harbour Bridge, the water and the gardens, and so many zones outside where you can spend time really enjoying being there. It offers so many opportunities for real outdoor living with the heated pool, the sundeck, the gardens, the pool house and the boatshed.”
The house, on 560 square metres, on arguably the best street in the neighbourhood, also has a jetty and deepwater mooring. North-facing, it enjoys sun and light all year round, and has both the character of the old building as well as every modern convenience.
See more at Domain here.
Find a transterior home of your own by downloading the Domain app.
We recommend
States
Capital Cities
Capital Cities - Rentals
Popular Areas
Allhomes
More
