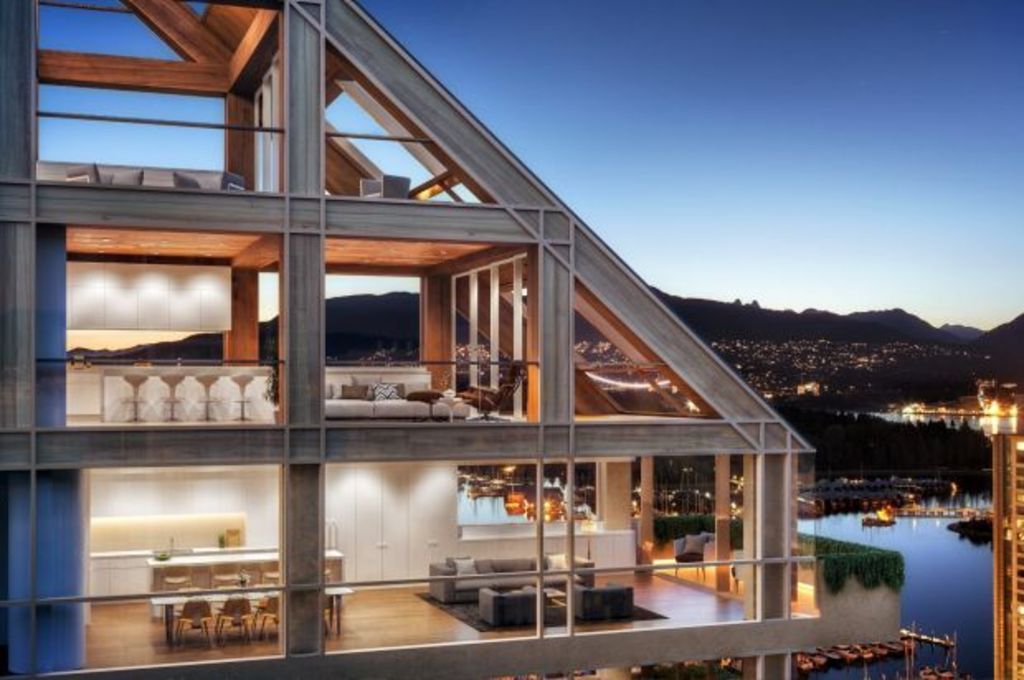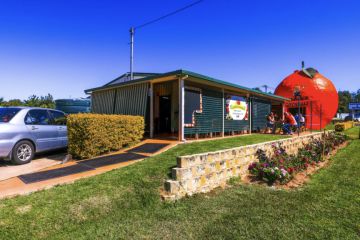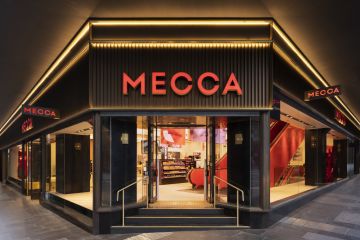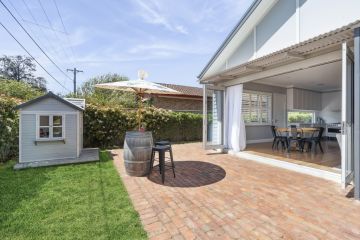The triangular wooden tower in Vancouver that will smash a world record

When the Japanese architect Shigeru Ban was named recipient of the 2014 Pritzker Prize, the jury praised his experimental approach and his humanitarian designs.
“He is especially known for his structural innovations and the creative use of unconventional materials like bamboo, fabric, paper, and composites of recycled paper fibre and plastics,” the jury noted.
Four years on and Ban is once again at the vanguard of architectural design, this time with a new residential tower in the upmarket Vancouver neighbourhood of Coal Harbour.
Terrace House is billed as the world’s tallest hybrid timber structure, having received building approval to deliver 20 residences (priced from $CA3 million, or about $3.06 million) in a striking 19-storey building.
Long regarded as the poor (not to mention flammable) cousin of concrete and steel, wood is attracting global attention as a robust, sustainable and naturally beautiful construction material for tall buildings.
Terrace House will occupy a site next to the heritage-listed Evergreen Building. The plant-draped concrete office block was designed in 1978 by one of Canada’s most famous architects, the late Arthur Erickson, featuring dramatically zigzagging stepped terraces.
Terrace House, due for completion in 2020, is conceived as a tribute to its trailblazing neighbour. For the first 12 storeys, the floor levels are aligned. Cornelia Oberlander, the landscape architect for the Evergreen Building, is also the landscape architect for new tower. She is 96 years old.
As impressive as the concrete base of Ban’s design appears, it is the upper levels that are earning Terrace House a place in the record books. The top seven storeys will use exposed mass timber structural beams and columns with composite timber and concrete floors connected to a concrete core.
- Related: Manhattan’s elite lured by lofts
- Related: Moscow’s gloomy streets tranformed
- Related: This hotel looks like a birds nest
Mass timber refers to engineered timber products such as cross-laminated timber or glue-laminated timber (glulam), which is manufactured from multiple layers of timber bonded with durable adhesives. Think plywood on steroids.
Benefits include faster, safer, more precise on-site construction, excellent fire resistance and structural integrity. The timber will be harvested from sustainably managed forests about 700 kilometres away, delivering carbon sequestration advantages as well.
Inside the 71-metre-tall building, the residences are signature Ban. Clean lines and abundant natural light provide an airy, almost exposed atmosphere inside. The homes incorporate smart home technologies, museum-quality glazing and in-floor radiant heating and cooling extending onto exposed balconies. Living spaces have ceiling heights up to 8.2 metres with oversized windows ensuring spectacular views.
While the potential advantages of timber skyscrapers – dubbed woodscrapers or plyscrapers – have been much discussed, few have been approved or built in North America. The current record-holder is an 18-storey student residence at the University of British Columbia, also in Vancouver, reaching a height of 53 metres. It was approved on condition that all the timber was covered with fire-rated gypsum wallboard.
In Australia and overseas, building codes are starting to catch up with the dawn of the timber age.
Sydney architecture studio Fitzpatrick + Partners has more than a dozen timber projects on its books, ranging from single-storey homes to 15-storey office buildings.
Managing partner James Fitzpatrick says engineered timber can be precisely cut to any shape that can be drawn.
“The panels are then literally screwed together onsite,” Fitzpatrick says. “It’s sometimes referred to as flat-pack construction. It’s a fast way to construct a building, also very accurately.”
One of the studio’s current projects is a family home for Fitzpatrick on the lower north shore using a cross-laminated timber structure and glue-laminated timber columns.
“We have really pushed the boundaries of the material in terms of its structural capabilities to create large, open cantilevered spaces,” he says. “And we have totally exposed all the materials, with an oil finish to the timber using no plasterboard or paint. The material has its own beauty.”
We recommend
States
Capital Cities
Capital Cities - Rentals
Popular Areas
Allhomes
More
- © 2025, CoStar Group Inc.







