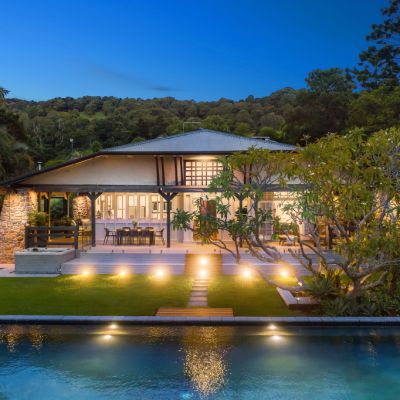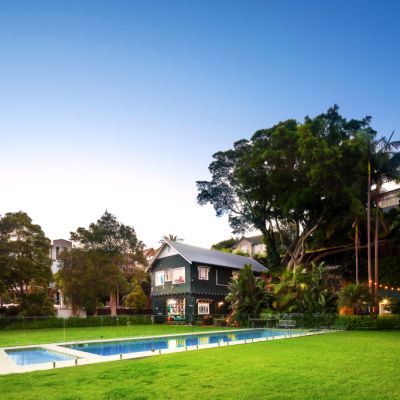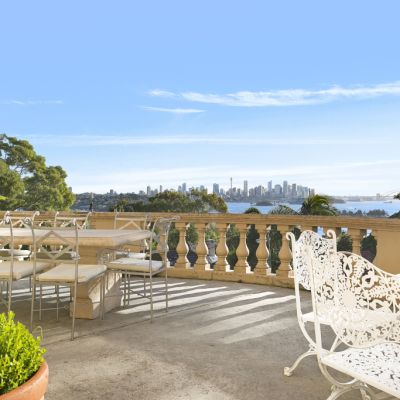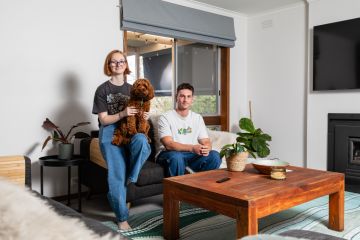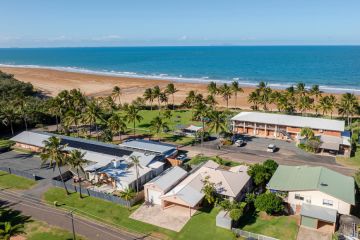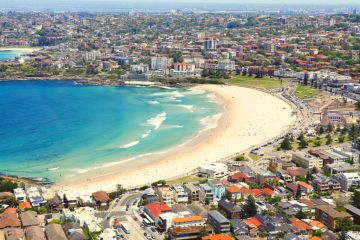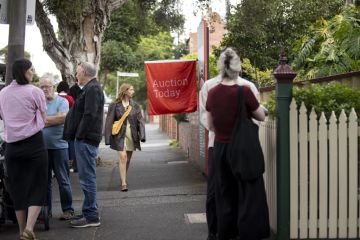The Whale House: a look inside the rare luxury home that seems to have it all
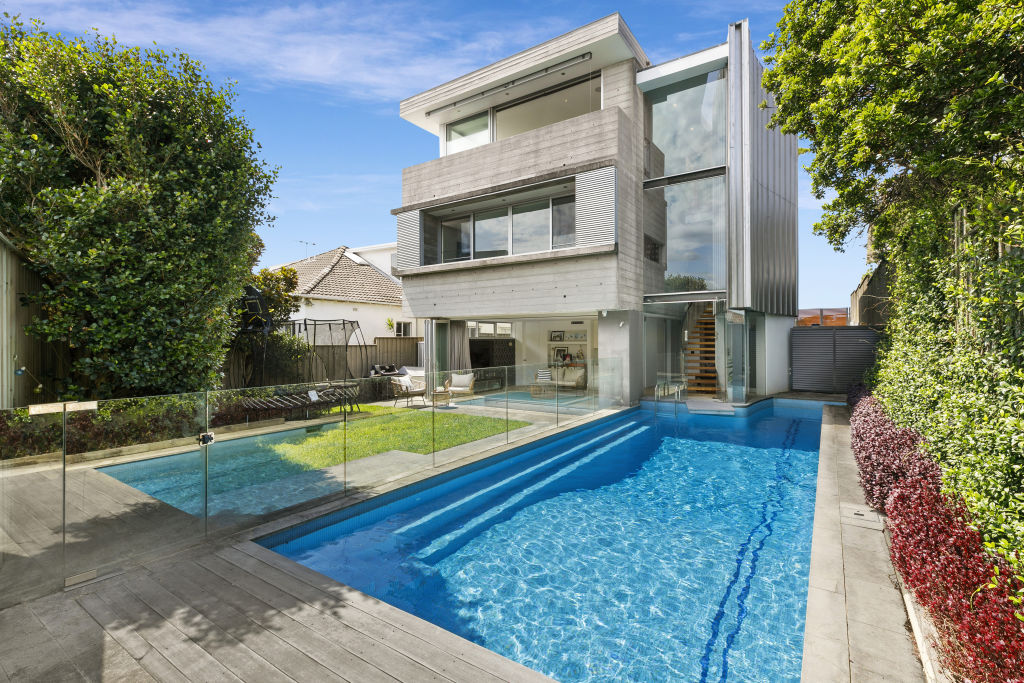
It’s a building for all seasons – a three-storey, architect-designed residence in Vaucluse, one of Sydney’s most affluent suburbs, promising uncommon levels of comfort and joy no matter what time of year it is, particularly when you have tireless views like these.
From the eyrie of the rooftop terrace, you are afforded an unimpeded 360-degree panorama.
Looking west, it’s a veritable postcard of the Harbour City.
Landmarks include the sleek Barangaroo tower, the Sydney Opera House and the Harbour Bridge, not to mention the blue waterways of the harbour itself.
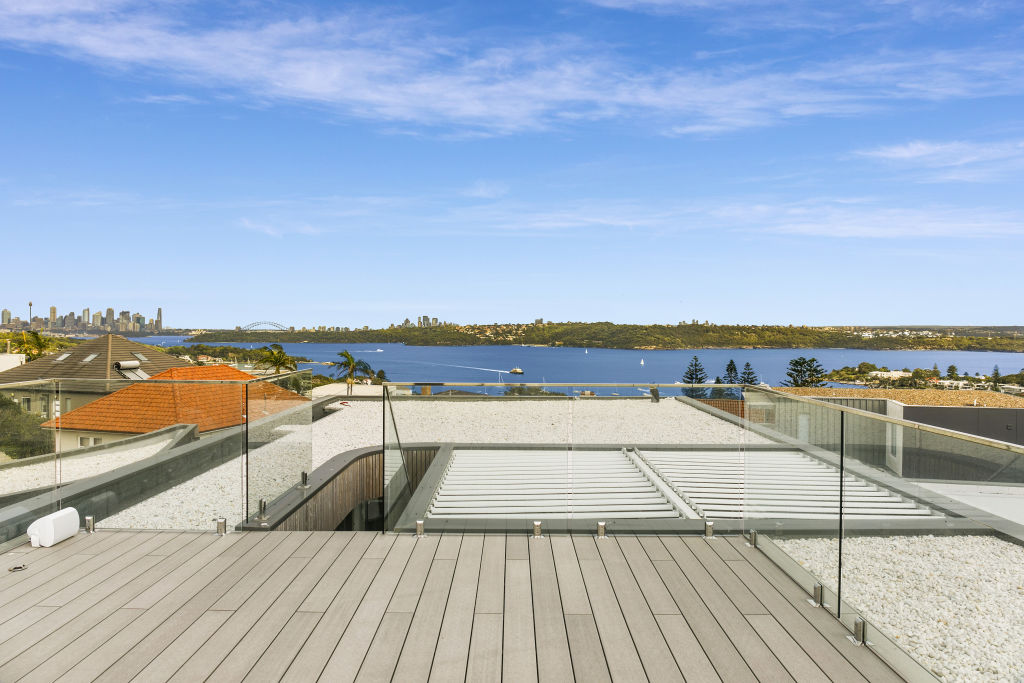
To the north are Sydney Heads and to the east are the open waters of the Tasman Sea, where one can watch humpback whales migrate.
The house, unsurprisingly, has been nicknamed The Whale House.
“We saw the potential right away from the roof [of the previous two-storey 1930s apartment block],” says Joseph Alliker, director of Rudolfsson Alliker Associates Architects, the Darlinghurst-based practice that designed the residence.
“They were ridiculously good views.”
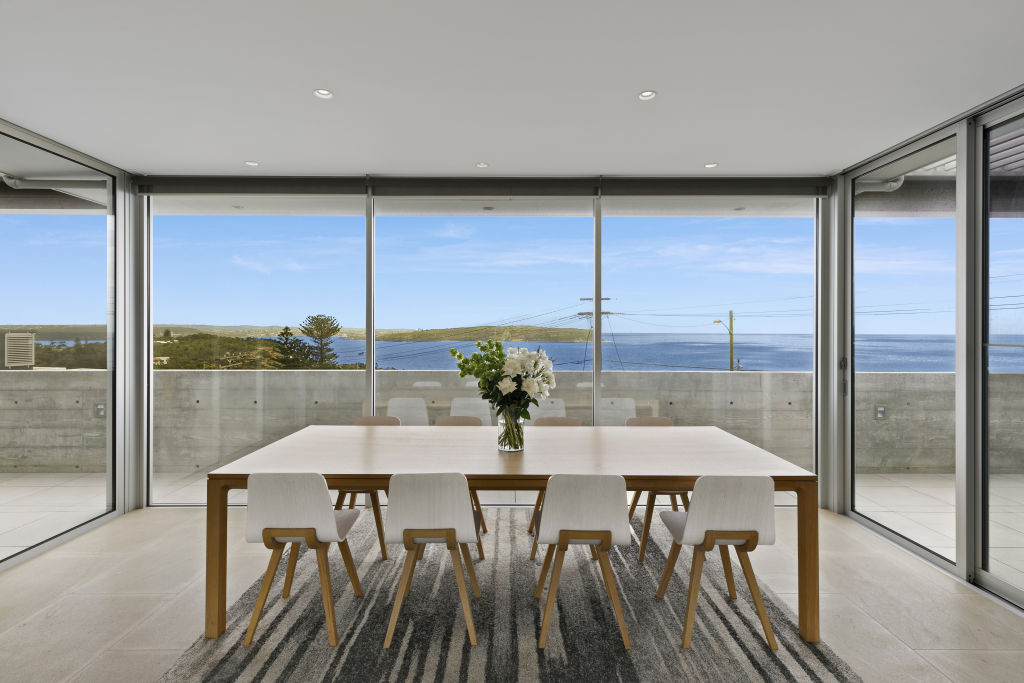
Although it’s hard to look past those views – they’re pretty much in your face whichever way you turn – the architects needed to design a structure that took advantage of the relatively compact sloping site and that was visually and functionally steadfast, as it would be exposed to the elements in its elevated position.
“It was a tricky design process,” Alliker says.
In response, the architects used concrete to create a solid, robust construction.
The timber formwork used for the concrete was left exposed to emphasise the strong structural feel of the building, which in turn was carried through from the outside indoors.
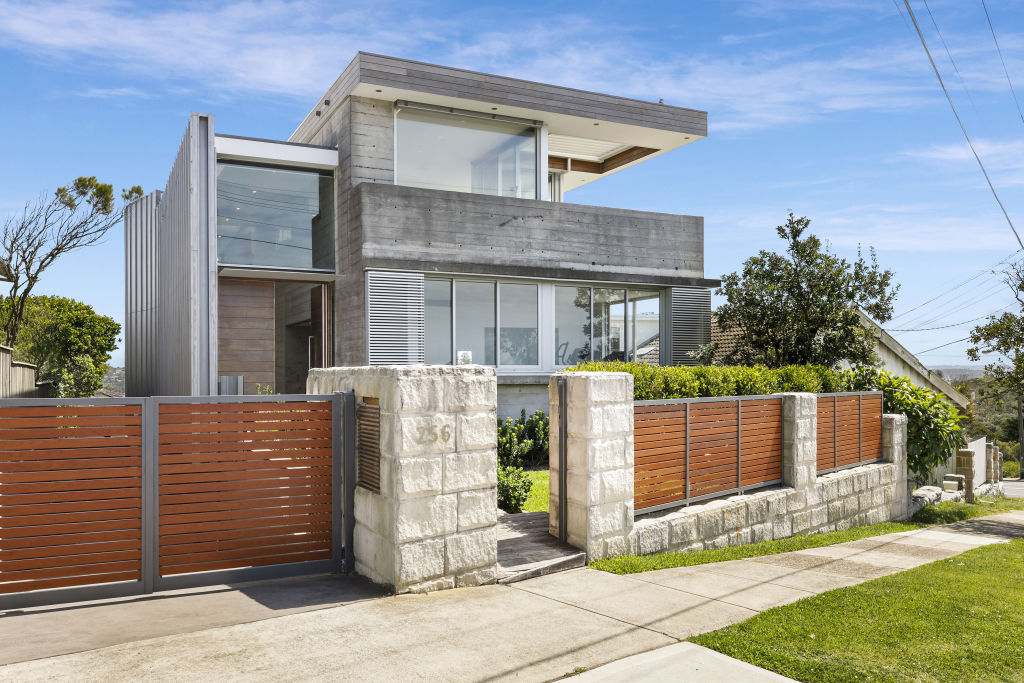
In particular, this was used to good effect on the first floor to give the bedrooms a sense of being safe and secure.
In contrast, a more lightweight construction was used for the third floor, which was wrapped in floor-to-ceiling glass.
Up here is where it made the most sense to locate the busy living, dining and entertaining areas of the house, where people would spend a good deal of time.
The thinking was to make the floor feel “open and exposed” and draw the gaze out to the horizon.
The architects also designed a curved staircase and double-height glazed void, behind a curved blade wall, which created a striking visual feature and also worked dynamically to connect all three levels.
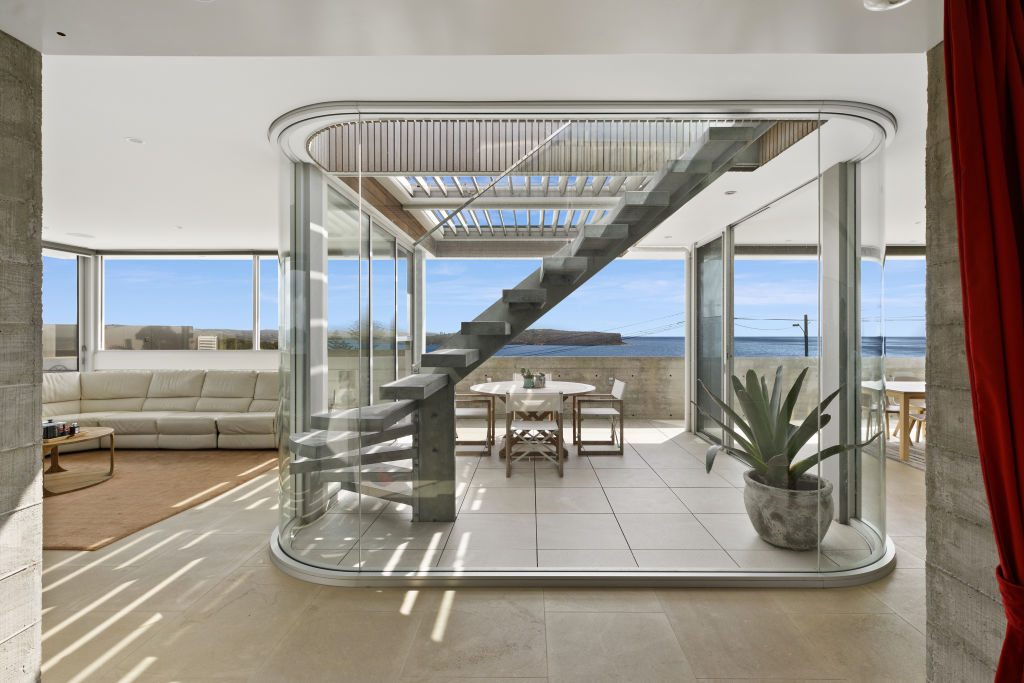
Built in 2009, the house has more than stood the test of time.
The original design, in many ways, was forward-thinking.
For instance, it included high-performance sustainability – such as solar hydronic heating – a lift within the blade wall and a flexible, multigenerational floor plan to accommodate young children, teenagers or older parents.
All are now standard features in most smart architect-designed family homes.
The property was renovated in 2019, updating the main bedroom, enlarging the ensuite and walk-in wardrobe, and reconfiguring the ground-level garage.
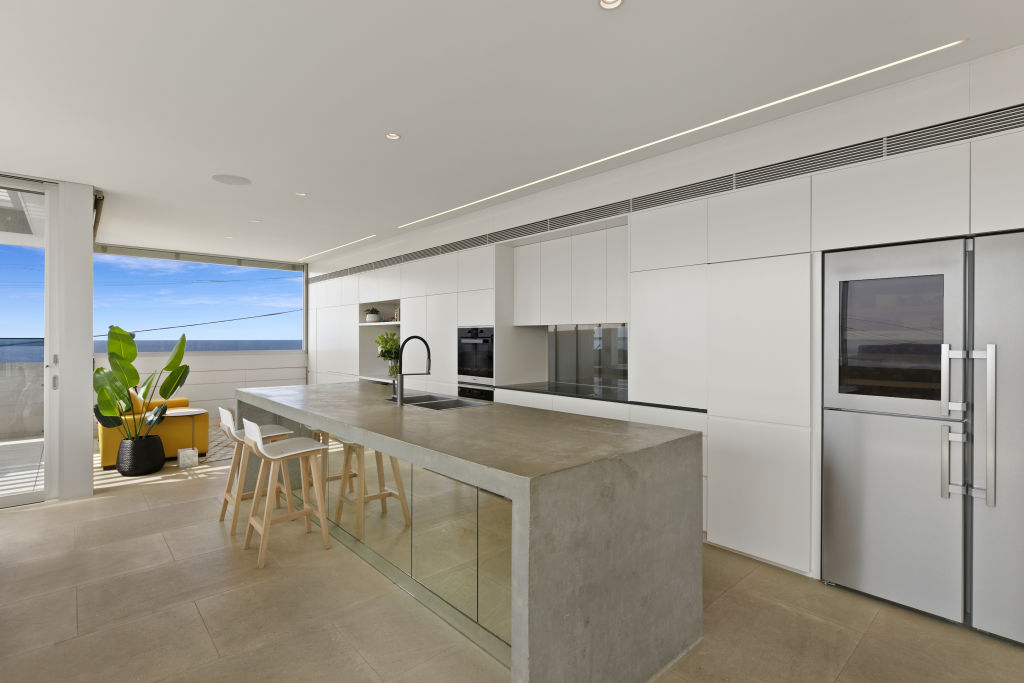
Most significantly, the rooftop deck was added to maximise the outlook, along with floating stairs to the original, wonderfully curved internal entertainment courtyard below.
“To have a sky deck that looks out over the harbour, the heads and ocean is very unique,” says Dave Klees, director of Virtue Projects, the building firm responsible for the renovation.
Selling agent David Malouf of LJ Hooker Double Bay takes the home to auction on April 21, with a guide of $8.5 million.
“It’s extremely hard to find a property like this. It’s just so unique in terms of its architectural design, location and views,” he says.
“You get the best of both worlds with an outlook that takes in Sydney Harbour and the Heads.”
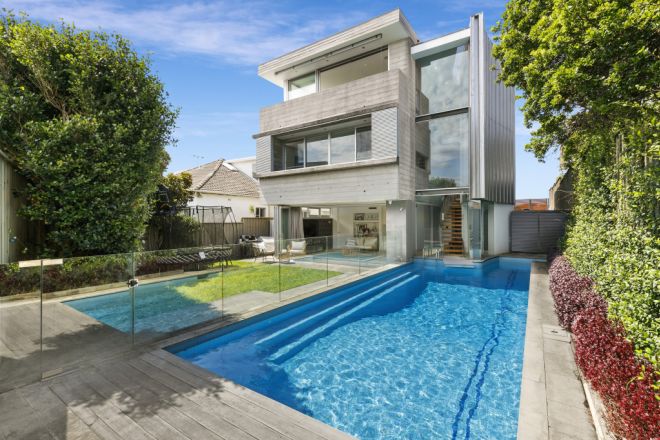
We thought you might like
States
Capital Cities
Capital Cities - Rentals
Popular Areas
Allhomes
More
