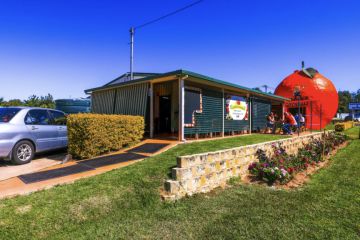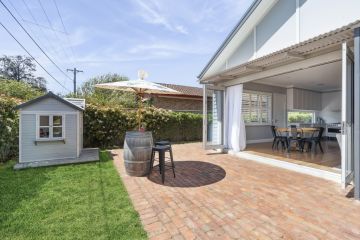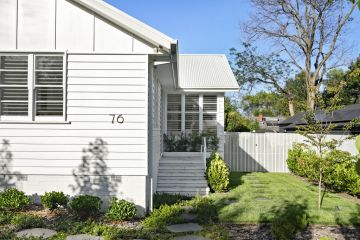'They needed their own space': Making one bedroom fit two growing kids
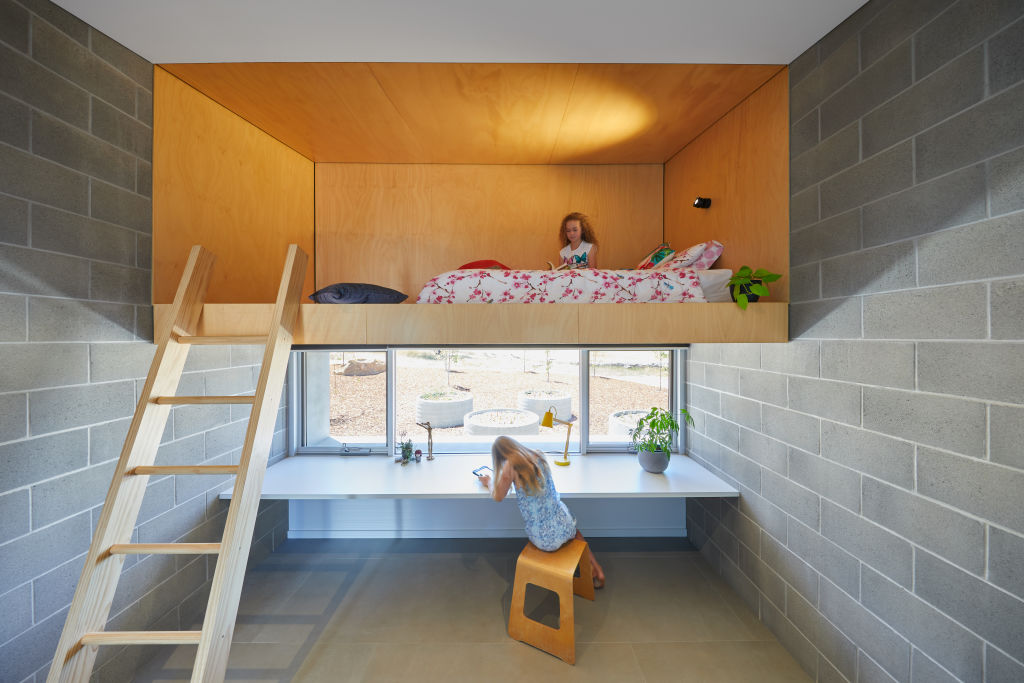
Part of the brief Melbourne architect Nick James took for the creation of a cool pair of bunks — or bunk rooms within a room — came from their designated users, nine-year-old twin girls who’d reached the demarcation moment that can happen when pre-adolescents share a bedroom.
“They love each other,” James says. “But they were needing their own space.”
The marvellously inventive doubled-up desk/bed installation was the solution James convinced their parents would be a sensible “and much less costly” alternative to their original plan of building on another bedroom.
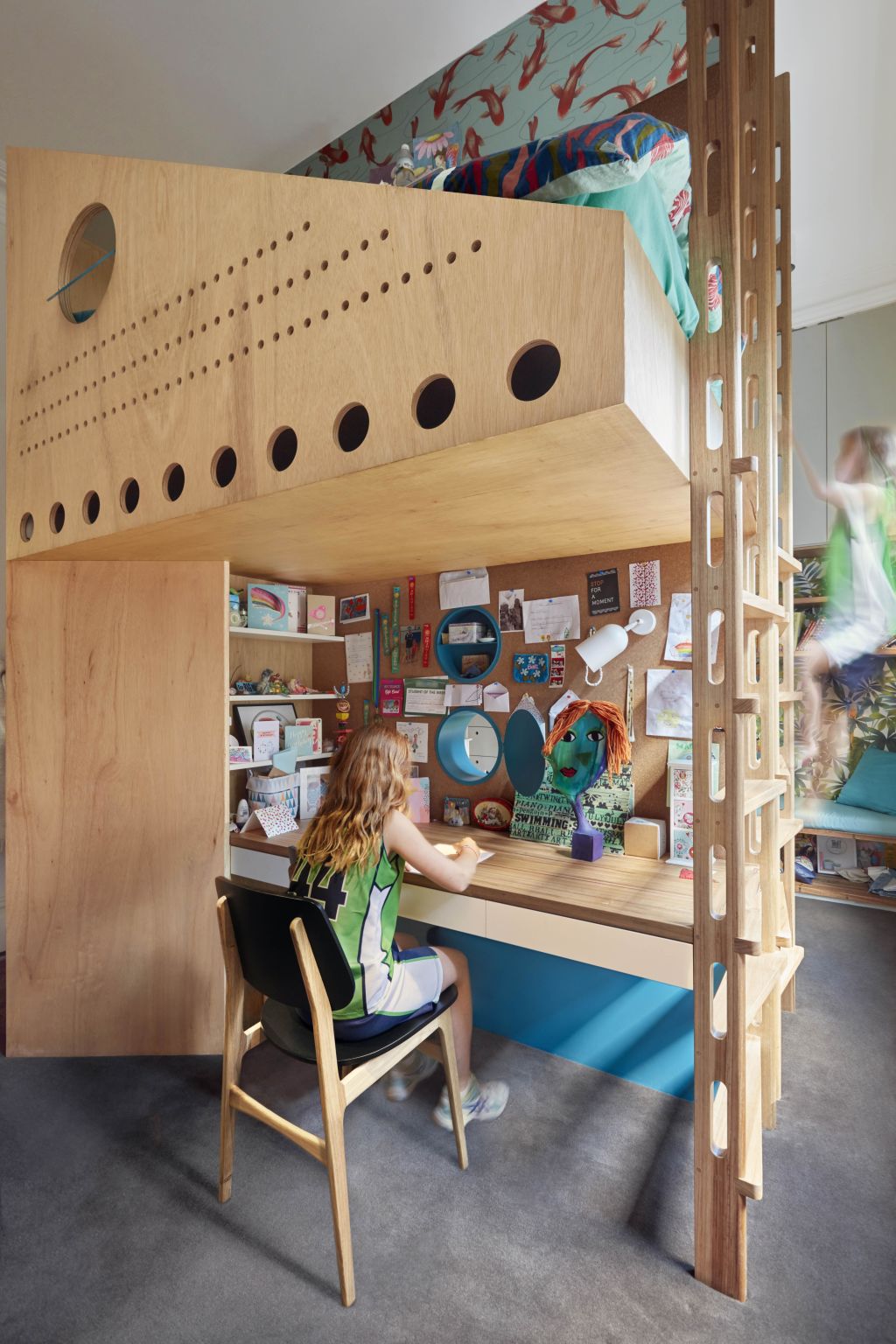
Meanwhile in Western Australia, in the Paddock House that architect Paul O’Reilly designed for his sister on the family cattle property at Margaret River, she insisted the building footprint be small. But in a three-bedroom home, two children still needed “decent space to play, sleep and study in their bedrooms. So we pushed their beds upstairs.”
Since the children have taken to sleeping in the 1.4-metre high mezzanine alcoves, tennis court netting has been stretched across the front to prevent them falling out. And that hints at the smart spending of the project.
O’Reilly used a 3.6-metre pine beam to span the space, sheets of ply as lining and estimates the cost of the “stripped down functionality project” that allowed a 1.8-metre high desk area beneath, “was about $500 – maybe less”.
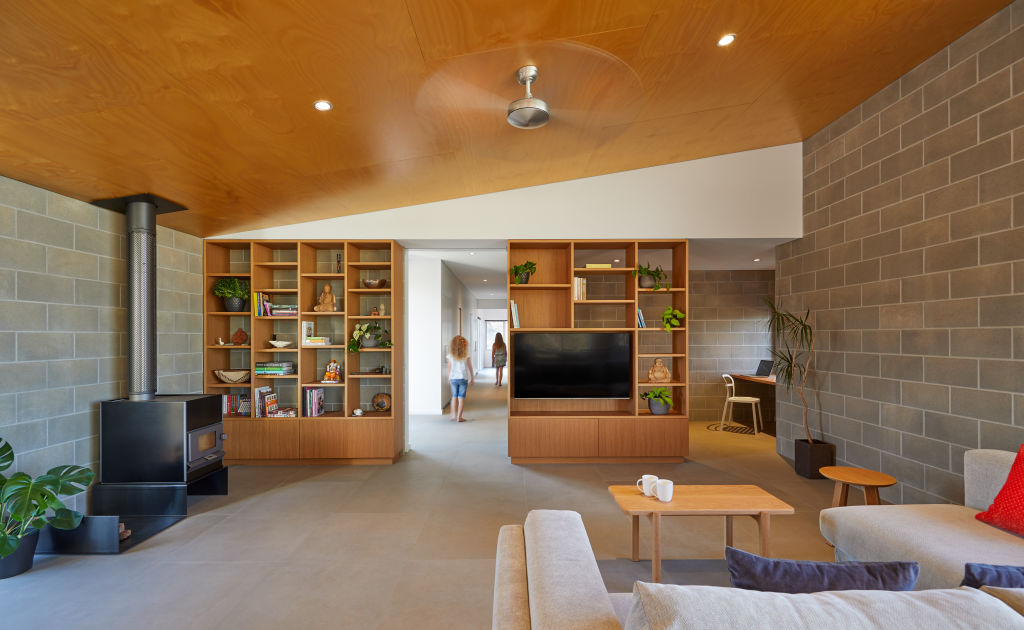
The pre-teen children have taken up residence and, O’Reilly says, have added fairy lights to their sleeping platforms. As they grow and change, they might want to swap the arrangement and put the beds underneath, leaving the mezzanine “to then become storage space”.
These two alternative bunk projects show architects at work on micro scales and having a heap of fun in the process.
James, director of Architecture Architecture, “got an awful lot of play integrated” into the twin-share project called Together Apart that he describes as “a big piece of joinery”.
Taking the vertical divider between a pair of large Victorian windows as the guide line to divide the tall room and the bunks from each other, the free-standing construction ended up incorporating not only the downstairs desks but, at the ends, twinned and closable reading nooks – “because the girls are massive readers” – storage space for sleepover mattresses, and a number of openable portholes between beds and desks for when things are convivial.
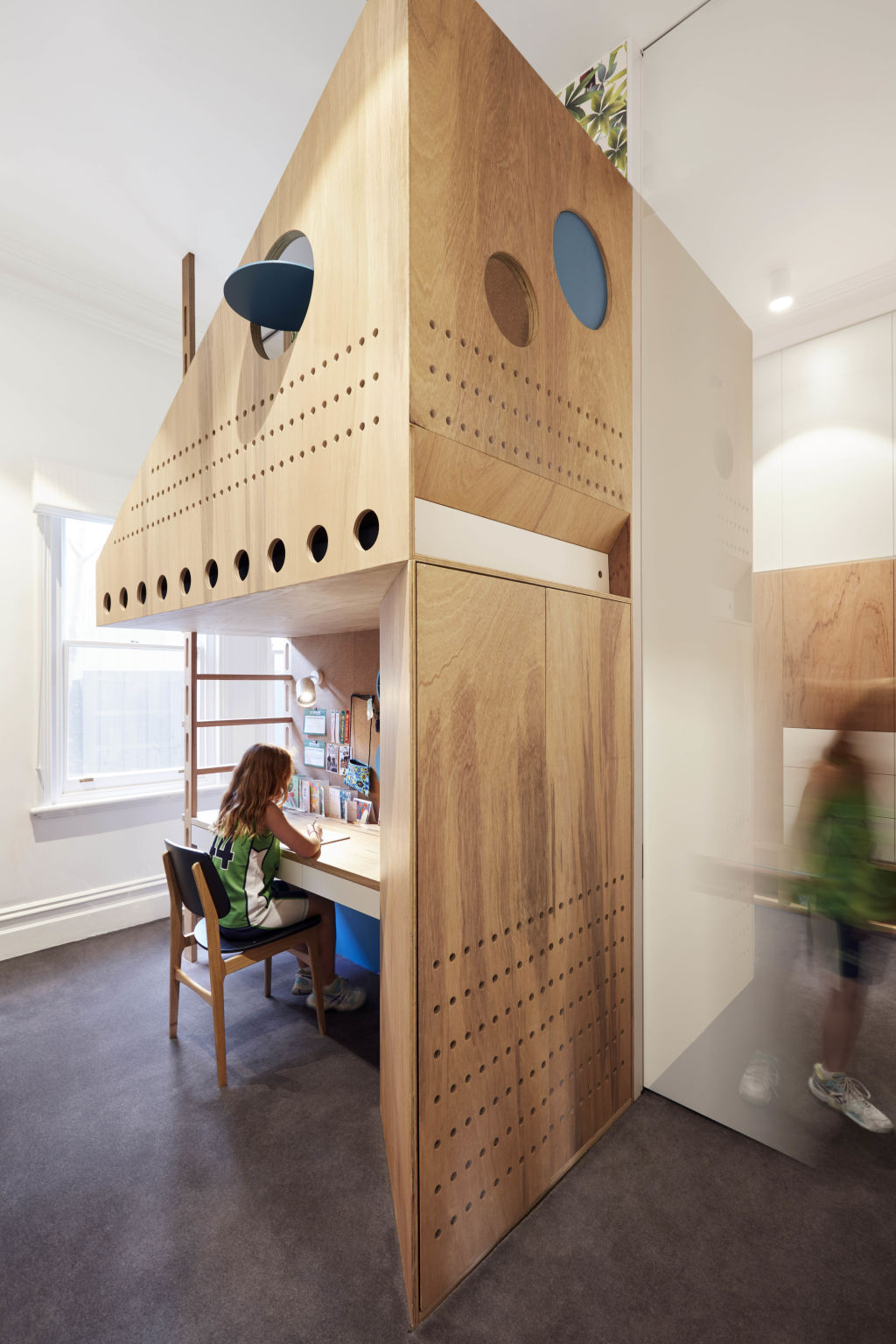
“The portholes between mean they can have a little whisper to each other at night,” James says.
With personalities that see one twin as chaotic, the other ordered, the occasional need to get out of each other’s face entirely has also been accommodated.
Between the bunks is a fissure into which stashes full-height sliding doors that pull out to create physically separate rooms. One side gained a new door.
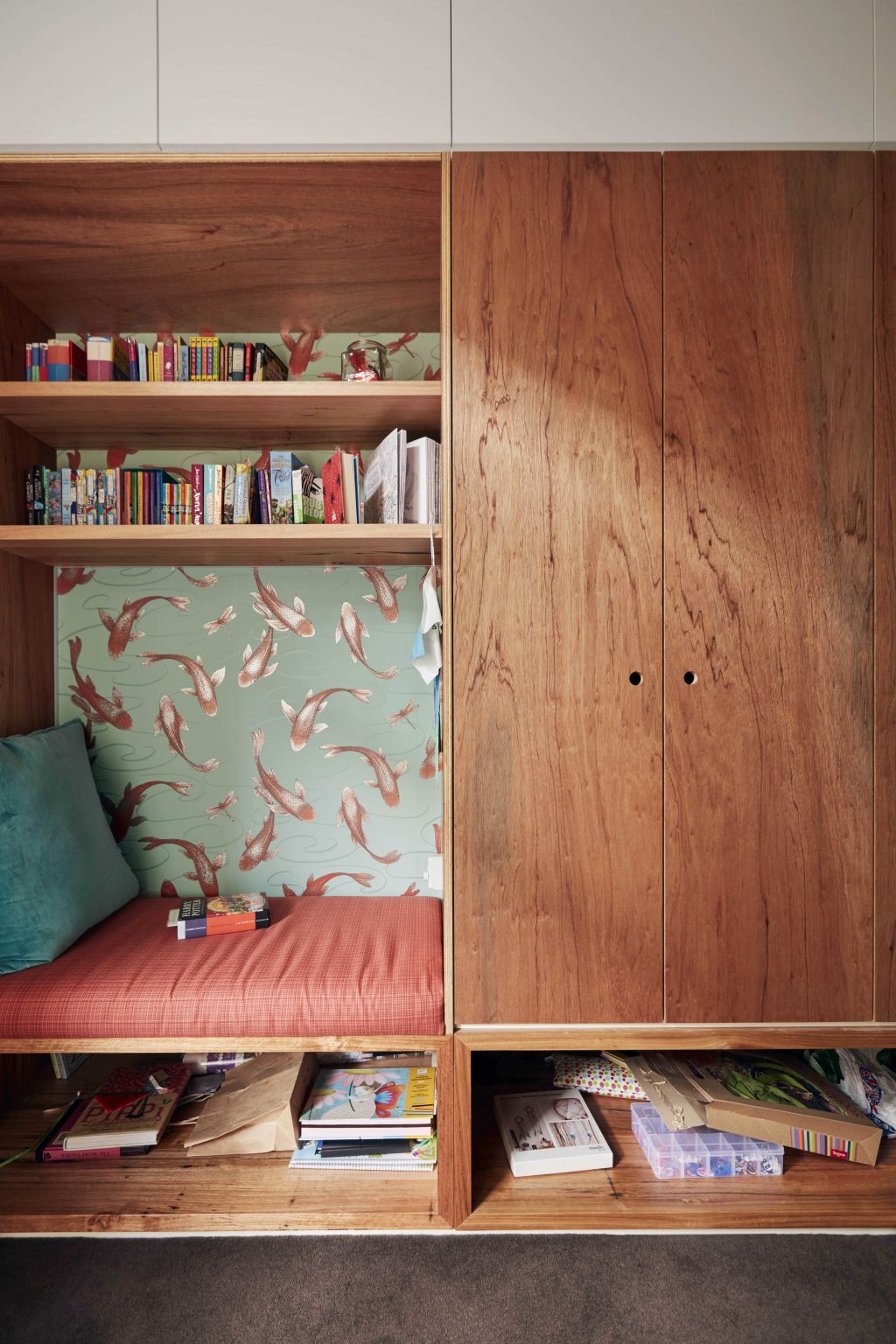
When the sliders are open, the room has full circulation and is, says James, “a big shared space. When closed it feels like two separate bedrooms.”
While currently a cohesive bifurcated unit, this wonderful, useful furnishing, fabricated by joiner Chris Tsiamis of Award Cabinets, is full of fine detailing in all those circular perforations – “for air circulation” – and in many elements of differentiation.
The girls asked for corkboard above their desks for pinning up cool, keepsake stuff. They chose their own bunk-level wallpapers and specified reading lamps, places to put drink bottles, and the decor of their reading nooks.
“The girls’ suggestions were all functional,” says James. Their mum built in some extra practicality such as shelf spacing for schoolbags.
Conscious that personal development might take two distinct future paths, the other thoughtful aspect of Together Apart is that if this arrangement has a tolerance end date, the joinery can be dismantled into two halves and reinstalled in genuinely separated rooms.
We recommend
States
Capital Cities
Capital Cities - Rentals
Popular Areas
Allhomes
More
- © 2025, CoStar Group Inc.


