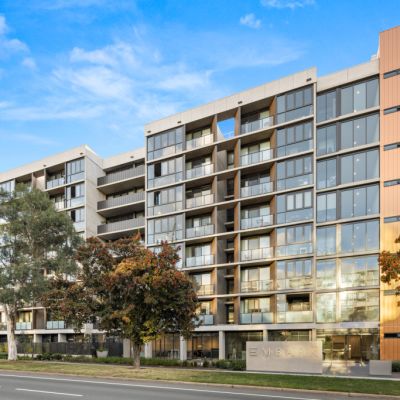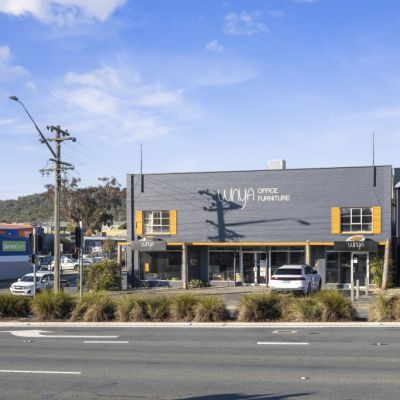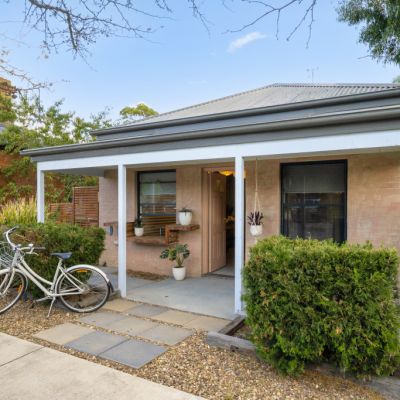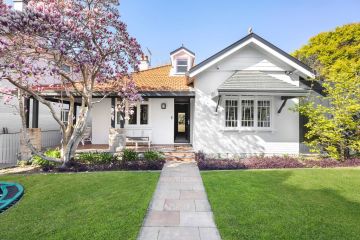1960s Fyshwick warehouse offers New York loft-style living
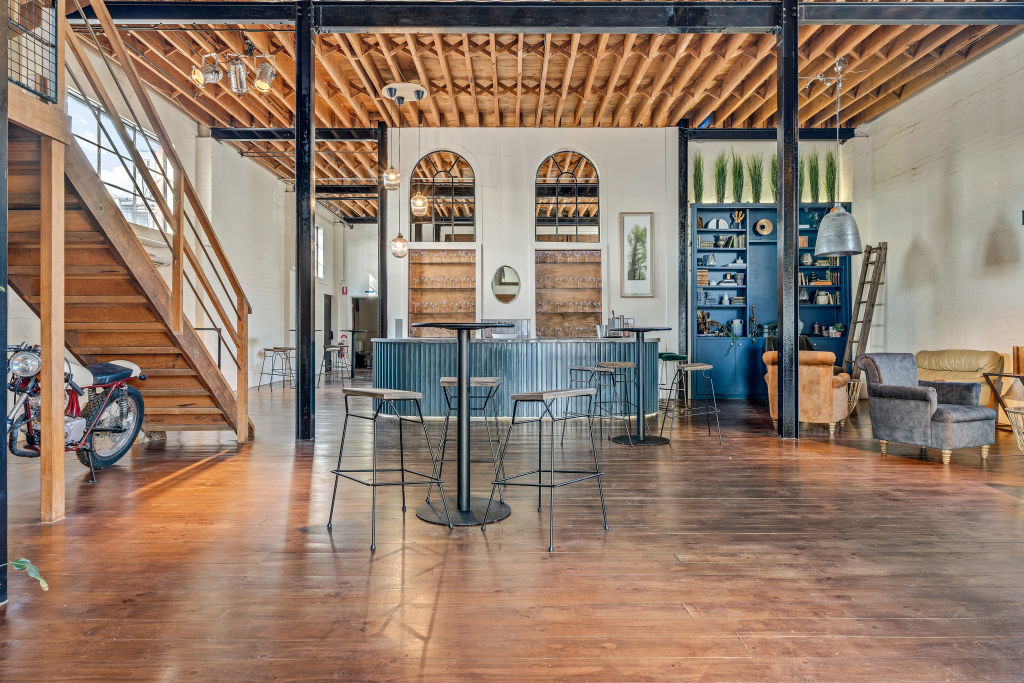
How about a touch of New York loft-style living in the heart of downtown Fyshwick?
This is about as authentic as it comes, with some 540 square metres of renovated character over two levels, highlighted by ultra-high ceilings, big beams and lacquered hardwood boards.
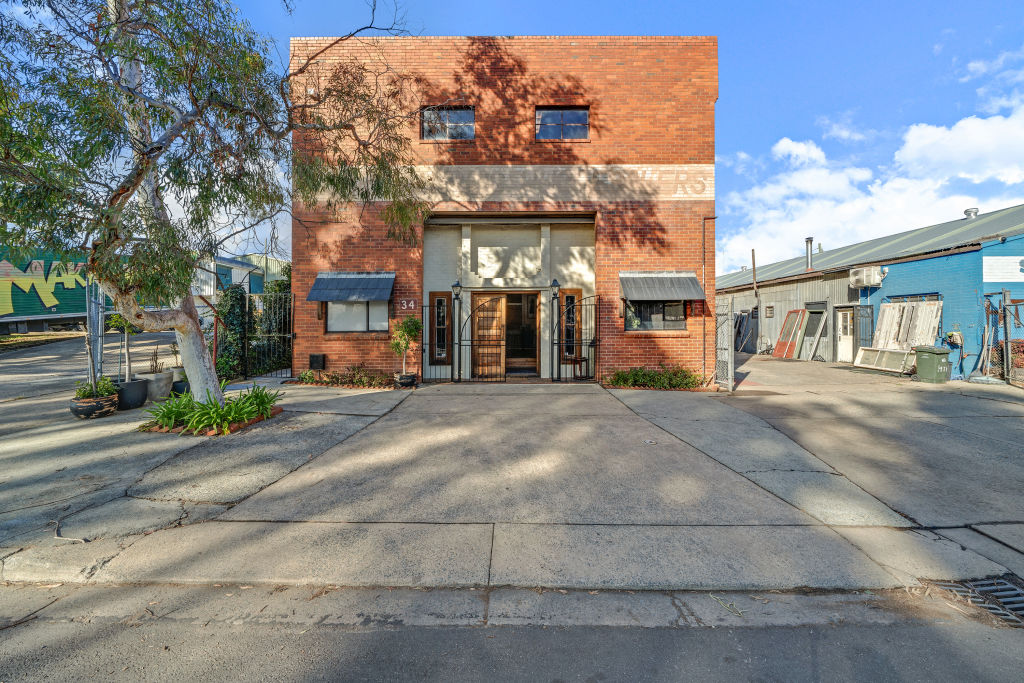
The towering double-brick warehouse space has anchored its Geelong Street location since the 1960s and served a variety of purposes, from a joinery to a unique event space.
Its flexibility and appeal is further enhanced by zoning that also permits on-site residency.
Frank Giorgi of Ray White Commercial says the property presents as a blank canvas that will likely appeal to an owner-occupier.
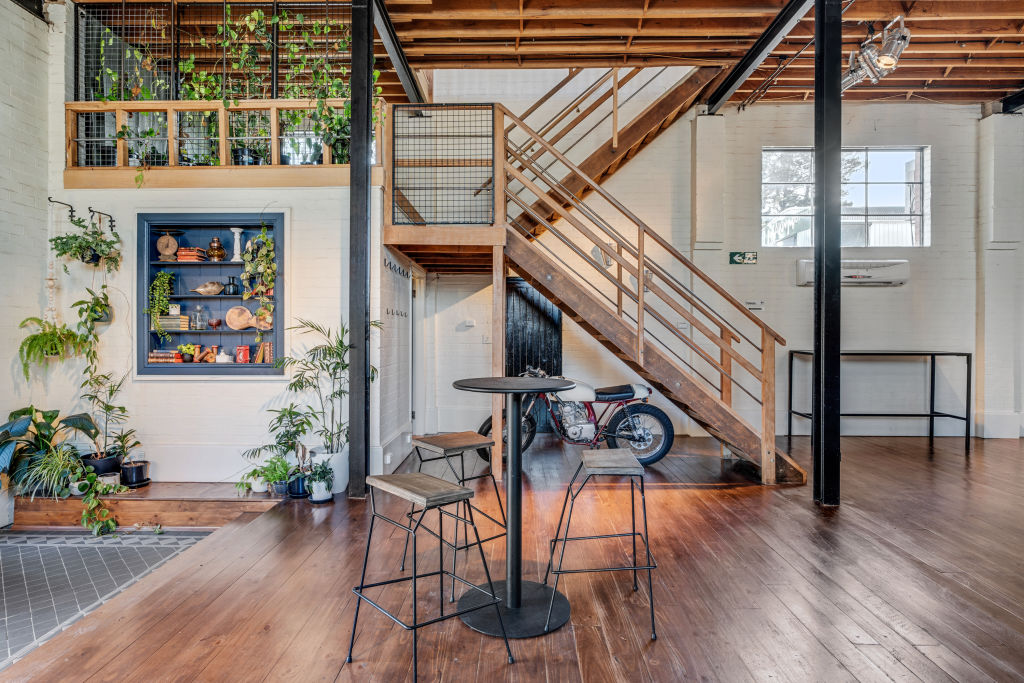
“This is the type of space where its use is only limited by the imagination,” he says.
“It could easily continue as an event venue or, perhaps, a gallery – but, equally, it could return to its light industrial roots or maybe house a business that also needs a showroom.”
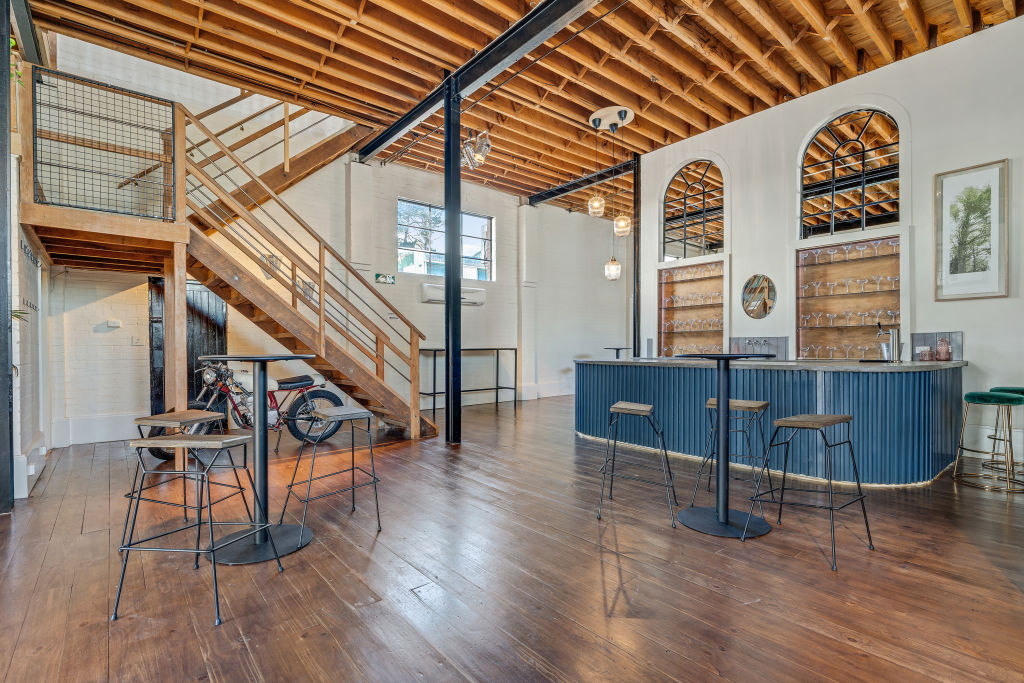
The character of the space could also be appealing to those in the creative industries, from design and photography to filming.
There’s also a big standing yard of about 400 square metres to the rear – ideal for parking or storage.
“This type of building is really rare in Canberra,” Giorgi says. “It’s something special.”

States
Capital Cities
Capital Cities - Rentals
Popular Areas
Allhomes
More
