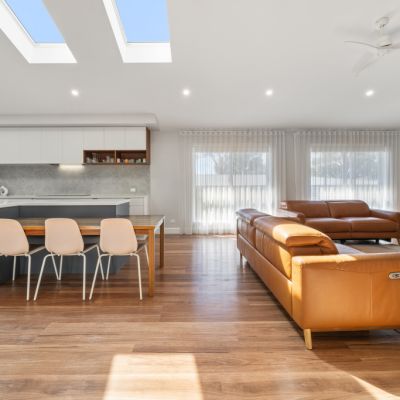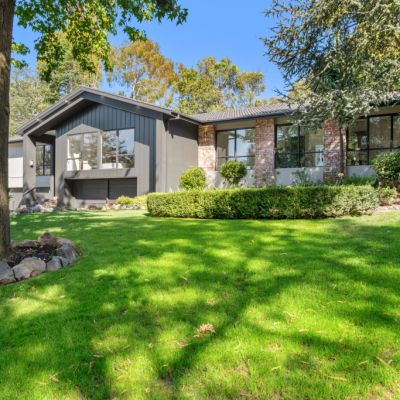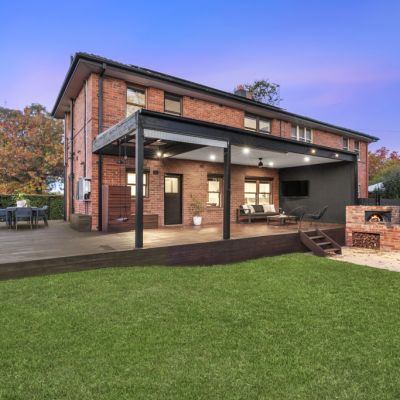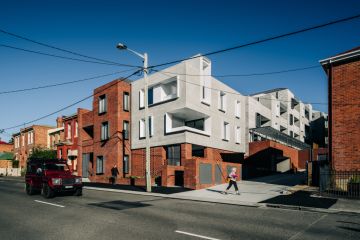This brand-new Belconnen home is an entertainer's dream
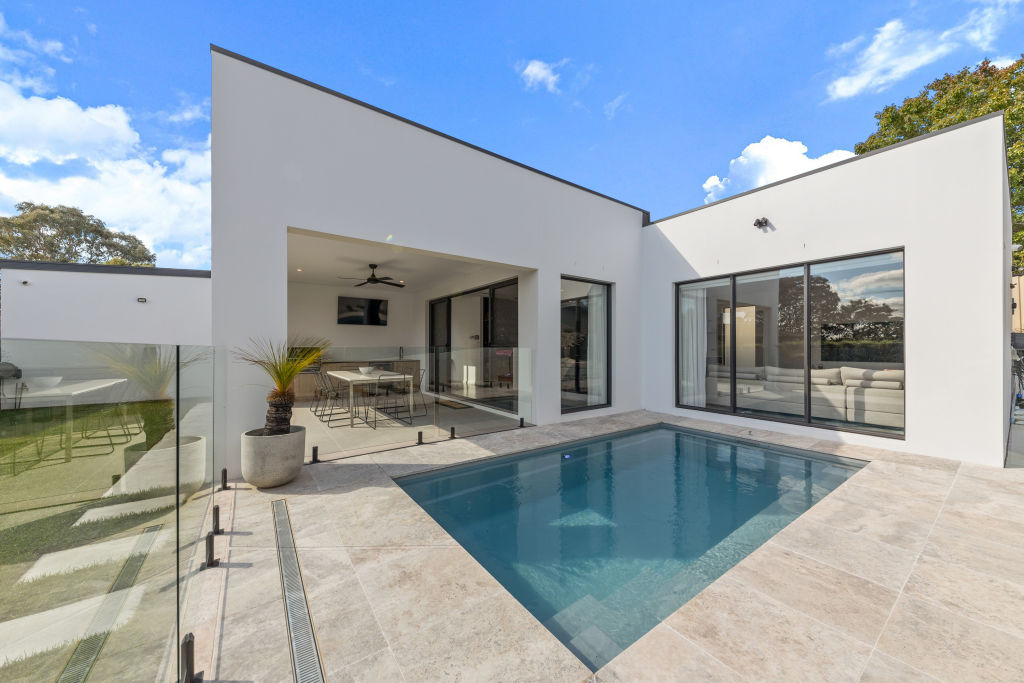
A spacious luxury home in Belconnen suburbia – the brand-new build at 6 Nangle Place might just be the home your family is yearning for.
Situated in a cul-de-sac, the property is both private and secure. The elevated block allows floods of natural light to beam into every room, which is why the sophisticated dark timber joinery seen throughout the home—especially in the kitchen and bar—still feels lively and inviting.

The overall floor plan is much larger than average, clocking up 365 square metres under a single roof.
This includes four spacious bedrooms and three separate living areas – one for the kids, one for the adults and one for the whole family. There’s also a study with built-in joinery, ideal for days working from home or children studying for exams.
A cleverly disguised walk-in pantry almost doubles your kitchen prep space. Underfloor heating beneath the burnished concrete floors is a winter creature comfort you’ll relish year after year.
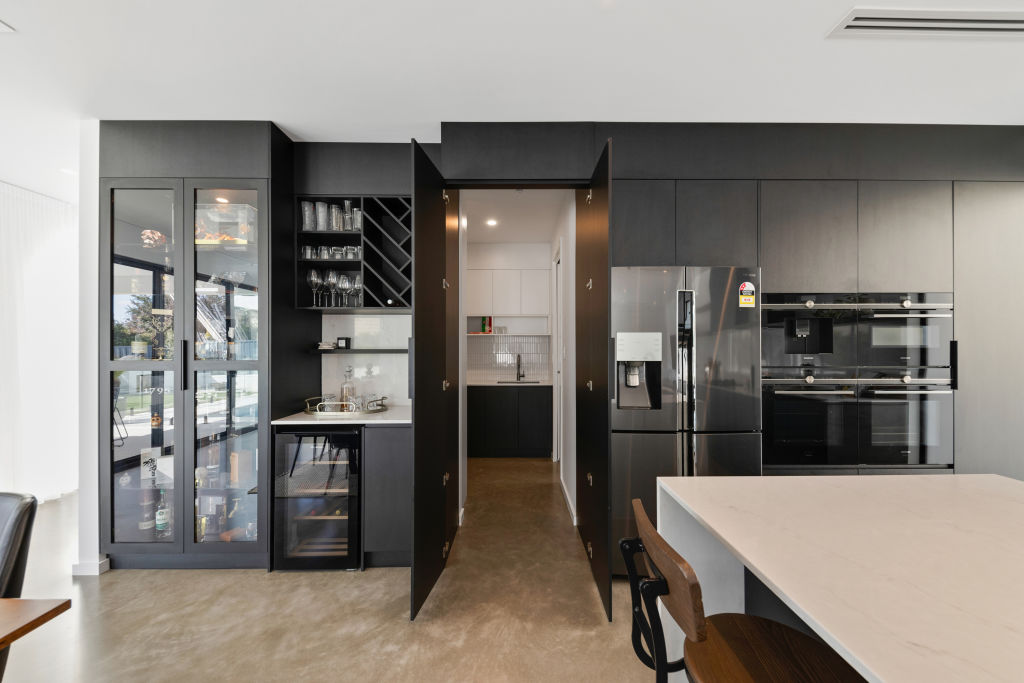
An enormous five-car garage means there’s a park for every car and then some. As teenagers grow, more cars can fill the space, with enough room for extra storage or use as a home gym.
But your favourite element of the home will likely be the entertaining opportunities – the bar from which to mix your favourite cocktails, the pizza oven to whip up a delicious meal for larger family gatherings and the mineral pool with an outdoor shower for endless summer days of fun.
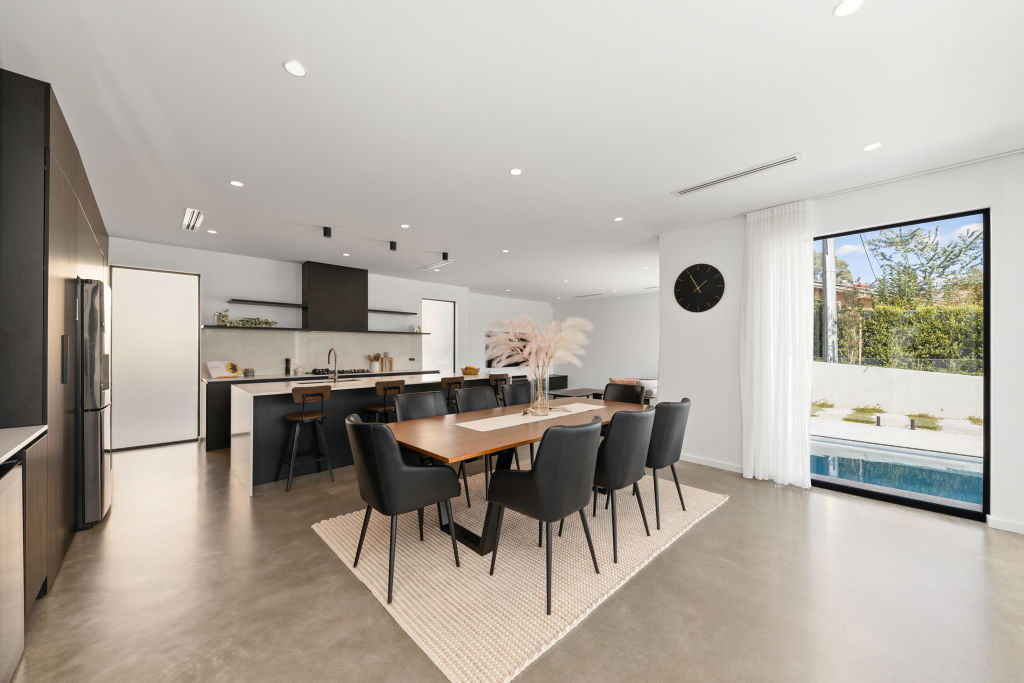
Surrounding area
Situated in the Belconnen district, Giralang is the ultimate family suburb. This is in large part thanks to kids’ playgrounds on almost every corner and access to plenty of great school options nearby.
What the agent says
“The house was designed to maximise functional living for a family. The kitchen, living and dining area all share direct views out to the pool and backyard, making it perfect for living between spaces and keeping an eye on the kids,” says agent Josh Morrissey from Hive Property.
We recommend
We thought you might like
States
Capital Cities
Capital Cities - Rentals
Popular Areas
Allhomes
More
