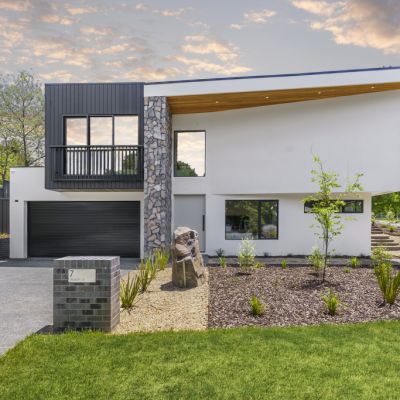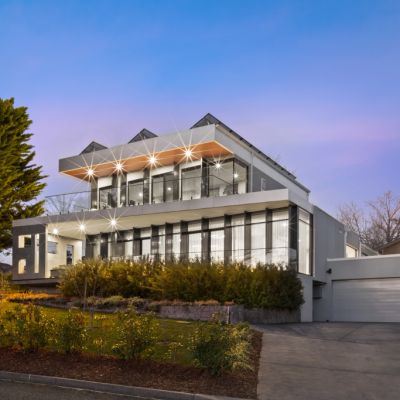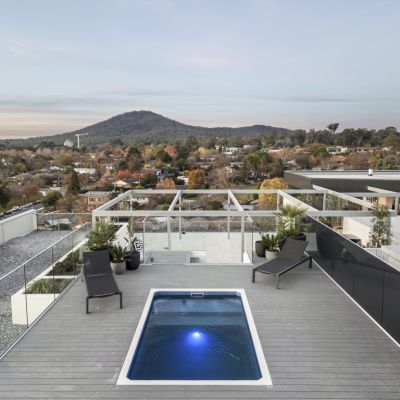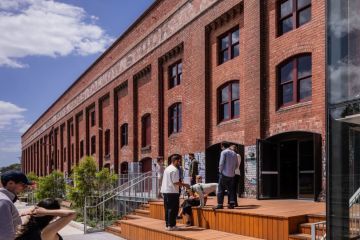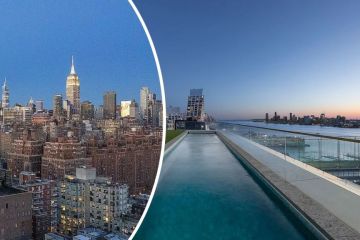This "breathtaking" Deakin home underwent an unbelievable transformation
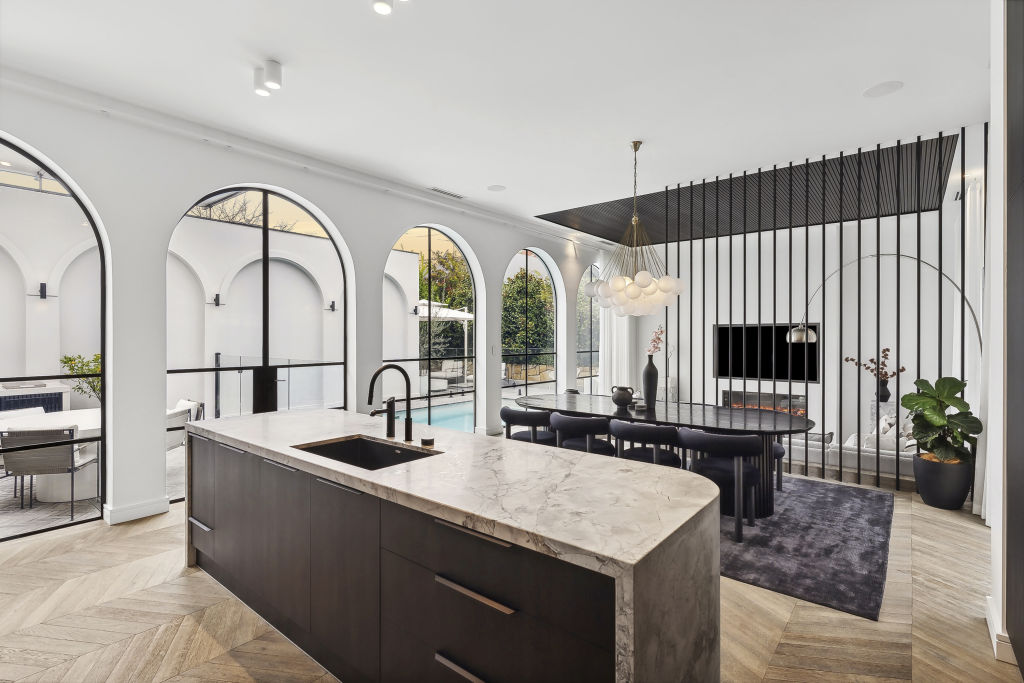
When the owners bought 50 MacGregor Street, Deakin, in 2018, the cottage’s tired facade of ageing red bricks and peeling weatherboards hid a modest interior of dated features and a dishevelled backyard.
Since then, a major transformation has taken place, which selling agent Rowan Glanville of Blackshaw Woden says needs “to be seen to be believed”.
“This is one of the finest homes to come to the market,” he says. “First impressions were breathtaking. It seamlessly blends sophistication with functionality.”

Building design firm N1 Creative was commissioned for the project, which was completed in two stages across four years.
Director Pavel Nikoloski says the client brief focused on creating a home for a growing family, with beautiful spaces for both entertaining and retreating.
“The objective was to ensure functionality and practicality without compromising aesthetics … to renovate and extend the home without noticeable transitions between the old and new sections,” he says.


From the street, you’re met with a crisp black and white facade, with tiered gardens anchoring the house to its leafy, tree-lined setting.
Step past bespoke steel double doors to a stunning foyer, where European oak chevron flooring flows underfoot.
Up ahead are glimpses of glass and an al fresco space, but it’s not until you move further into the open-plan kitchen and dining space that the full impact is felt.
Curved 2.9-metre-high black-steel-framed windows and doors gracefully line the length of the house toward a sunken lounge room, allowing sunlight to stream inside.
Along the wall, the entertaining courtyard with an outdoor kitchen and sparkling blue magnesium in-ground pool can be appreciated against a backdrop of mature landscaping.
“Buyers have commented on the subtleness and understated facade, but [a sense of] grandeur once you walk inside,” Glanville says.
“It feels like your own private six-star resort and sanctuary . ..no stone has been left unturned; you can simply move straight in.”
Every inch of the 618-square-metre block has been maximised.
On one side of the home are three bedrooms, a bathroom, laundry and convenient study nook or work space, while a luxurious main bedroom, walk-through wardrobe and a chic en suite sit on the opposite side.

The bathrooms both feature muted floor-to-ceiling terrazzo tiles and metallic tapware, with a bath in the main.
Glanville says the home feels light and airy throughout, and the quality and thought process put into “even the smallest rooms” is clearly evident.
“From the study to the hidden bar or the powder room, everything is just of the highest standard,” he says.
“The ideal buyer will be one who would appreciate and understand quality and attention to detail.”
This will certainly be the case when they see the supremely elegant kitchen.

Super white dolomite was chosen for the benchtops and splashback, and the naturally marbled stone covers the entire back wall and sleekly conceals the rangehood.
The main island features segmented curved stone ends, cut from a single piece of stone.
Contrasting dark-toned cabinetry integrates Miele appliances, and a hidden butler’s pantry provides further support and storage.
Combined with the absence of overhead cabinetry, the overall effect is seamless.
The property helped locally renowned builder Manteena nab the national renovations/extensions award ($650,000 to $1 million) in the 2023 Master Builders Australia National Excellence in Building & Construction Awards.

Nikoloski believes the successful project outcome can be attributed to a strong client rapport, alignment in design style, meticulous attention to detail, and high construction quality.
“The result is a truly beautiful and elegant home that would be a joy to live in,” he says.
Centrally located in the Inner South, Deakin is a sought-after suburb that is close to the popular Griffith shops and prestigious schools, and offers easy access to major roadways.
We recommend
We thought you might like
States
Capital Cities
Capital Cities - Rentals
Popular Areas
Allhomes
More
