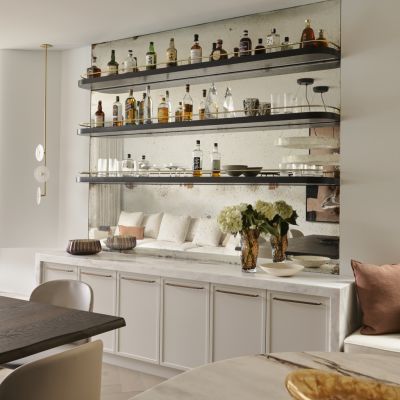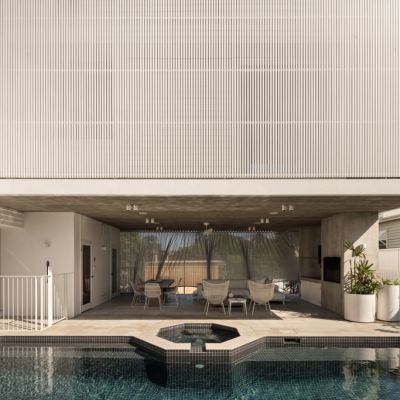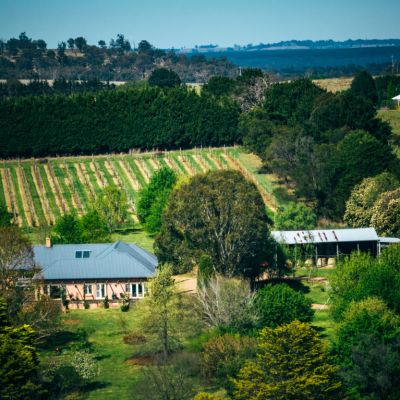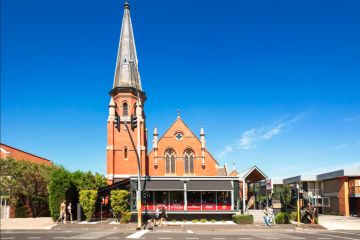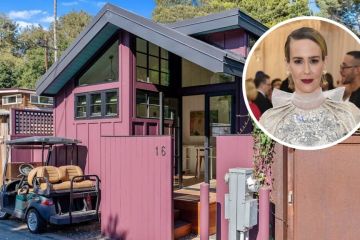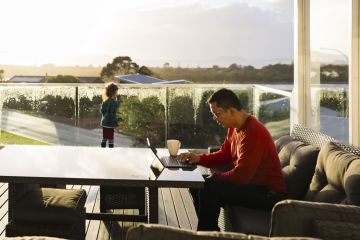This concrete-and-timber duplex 'floats' above the river in Sydney's Tennyson Point
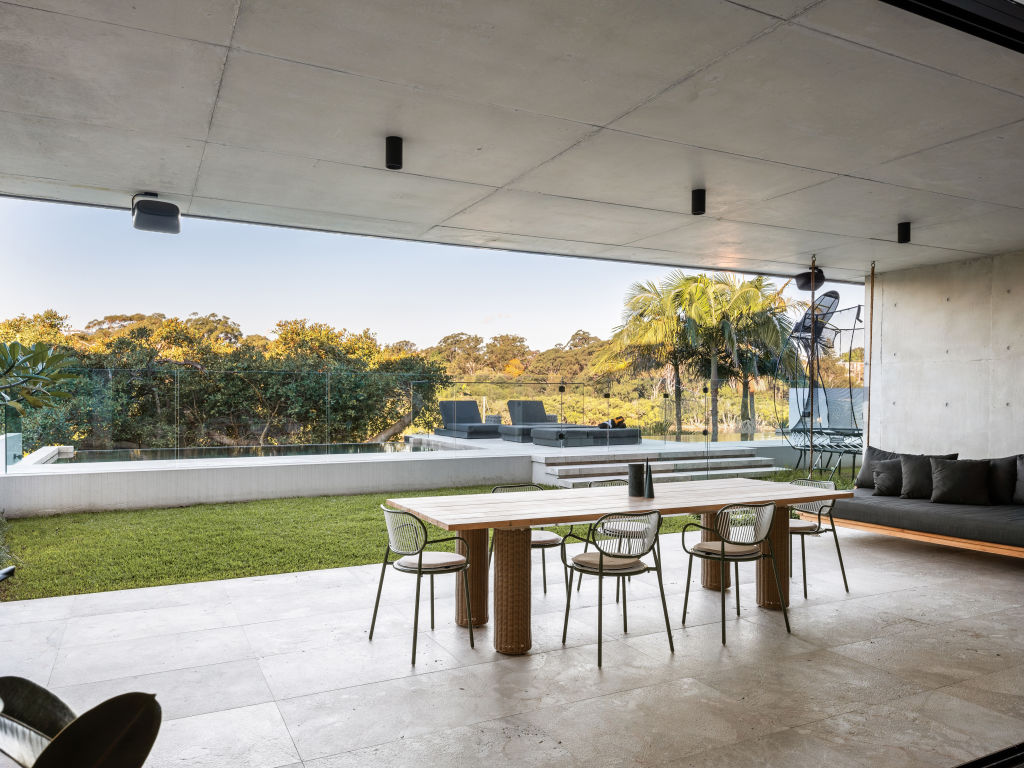
It took some collaboration: two owners – one of whom was the builder and related to the other – award-winning architects and a new-build project on a double riverfront block at Tennyson Point, a lower-profiled waterside suburb in Sydney’s north.
But it was a concerted effort that paid handsome dividends. A multilevel concrete-and-timber duplex designed by MCK Architects was completed in 2021 following an almost three-year build.
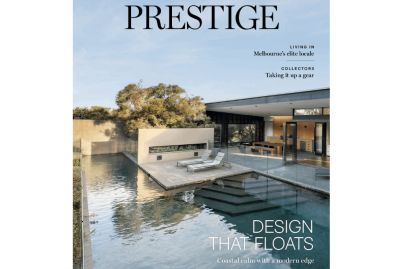

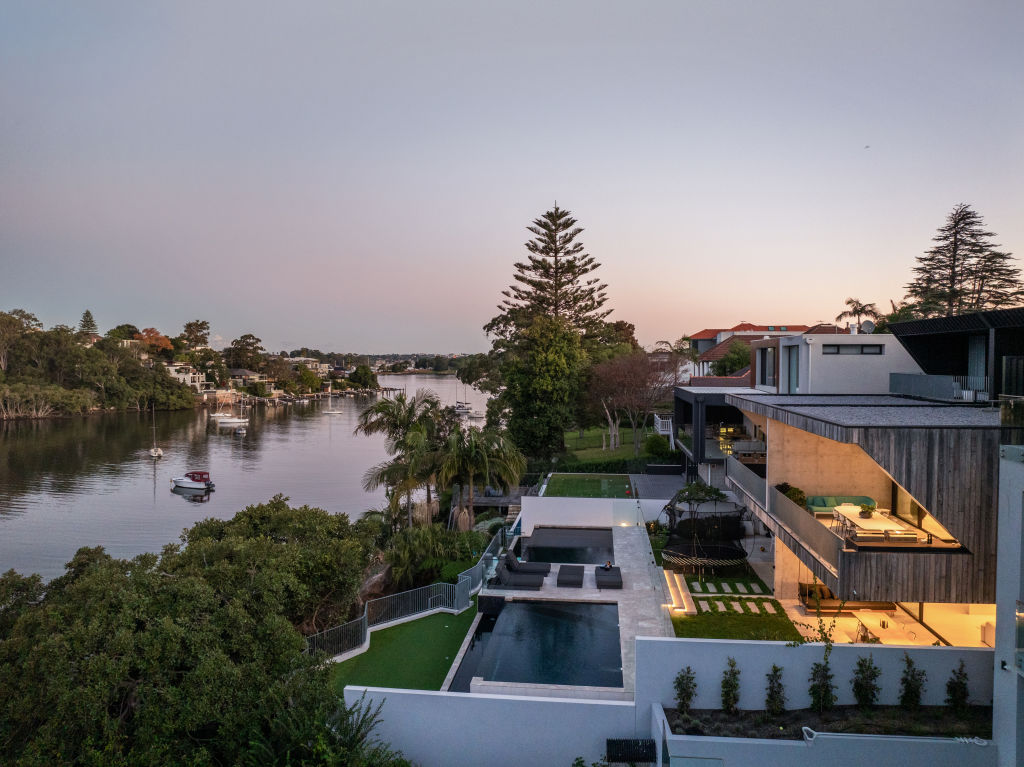
Jonathan Tsoupis, founder of bathware specialists Studio xOx, and his wife own the left-hand side family home at 58 Champion Road. That property is on the market. The project builder (founder of Davina Homes) – Tsoupis’ brother-in-law – owns the other.
“We chose the block (previously with a single residence) for its aspect and that it is sun-drenched with natural light all year round,” explains Tsoupis.
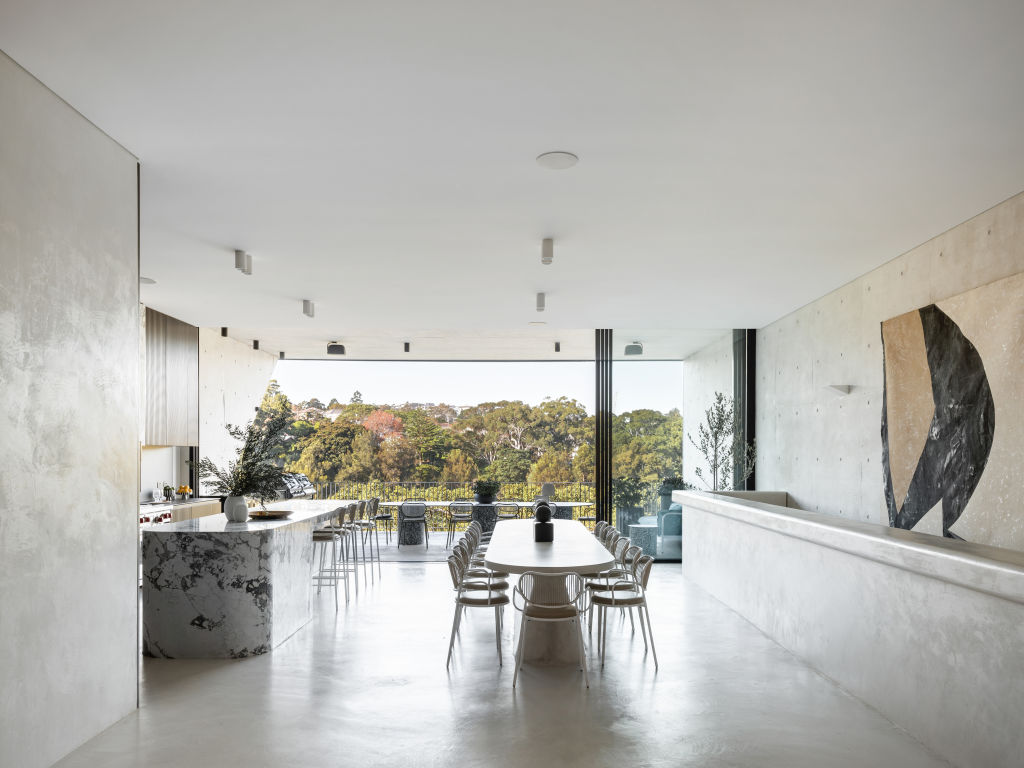
He says they took inspiration from an MCK-designed beachfront property at Mollymook, on NSW’s south coast, which showcased the architects’ work. “MCK has a reputation for working with blocks on the water and natural resources,” Tsoupis says.
According to MCK principal Steve Koolloos, Mollymook was “a benchmark project” that lent itself to the challenges at Tennyson Point: a concrete house overlooking the water that employed timber screening for privacy.
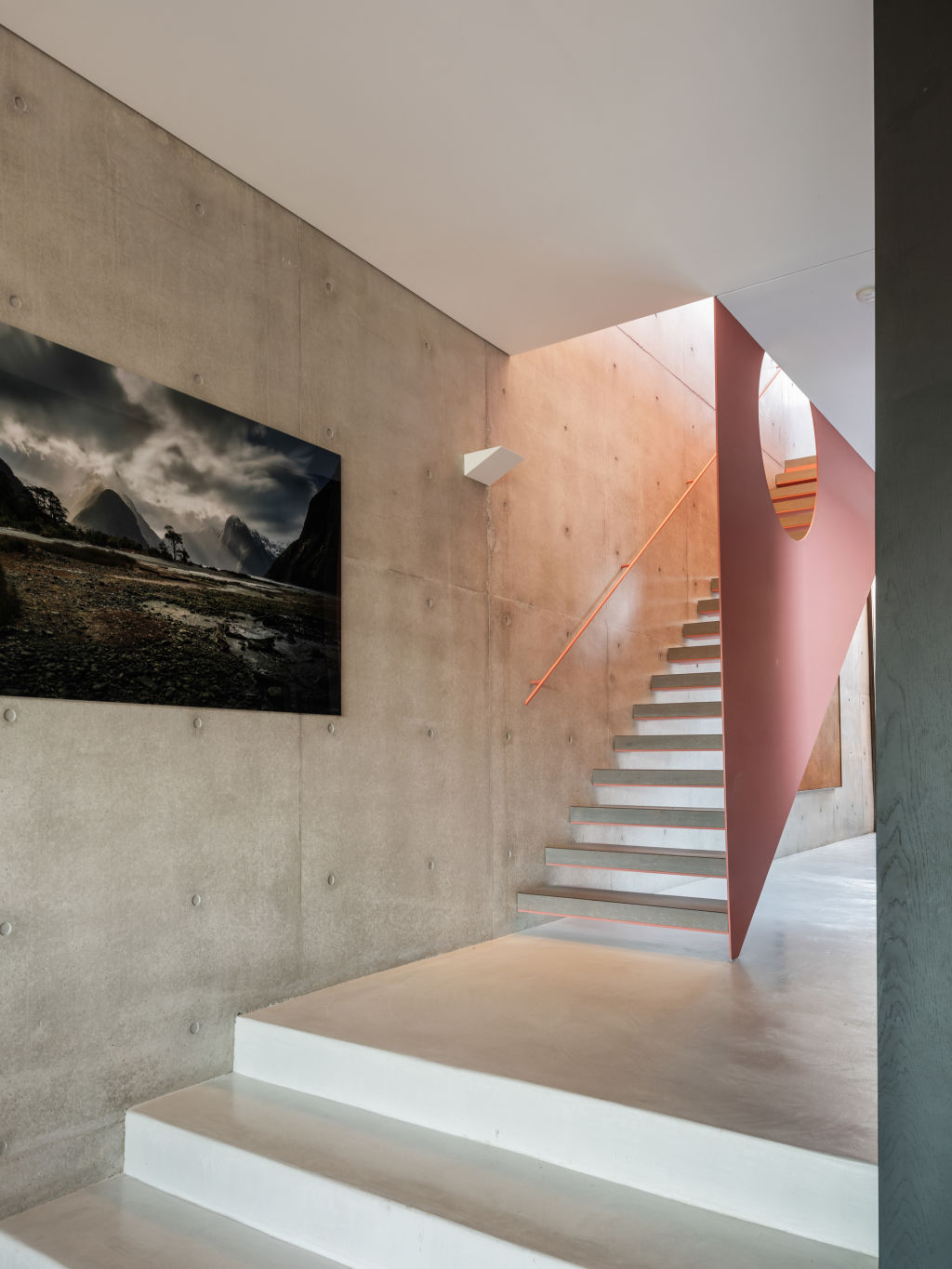
However, at Champion Road, New Guinea rosewood was used on the two upper floors, which Tsoupis sourced because it was more stable and water-resistant than Australian hardwood.
More than just a screen, the timber cladding had several functions. It served as a light moat, which not only let in light but also ventilation. In addition, the timber visually broke down the mass of the building so that the three storeys didn’t overwhelm its natural setting. Yet, the homes are undeniably big.
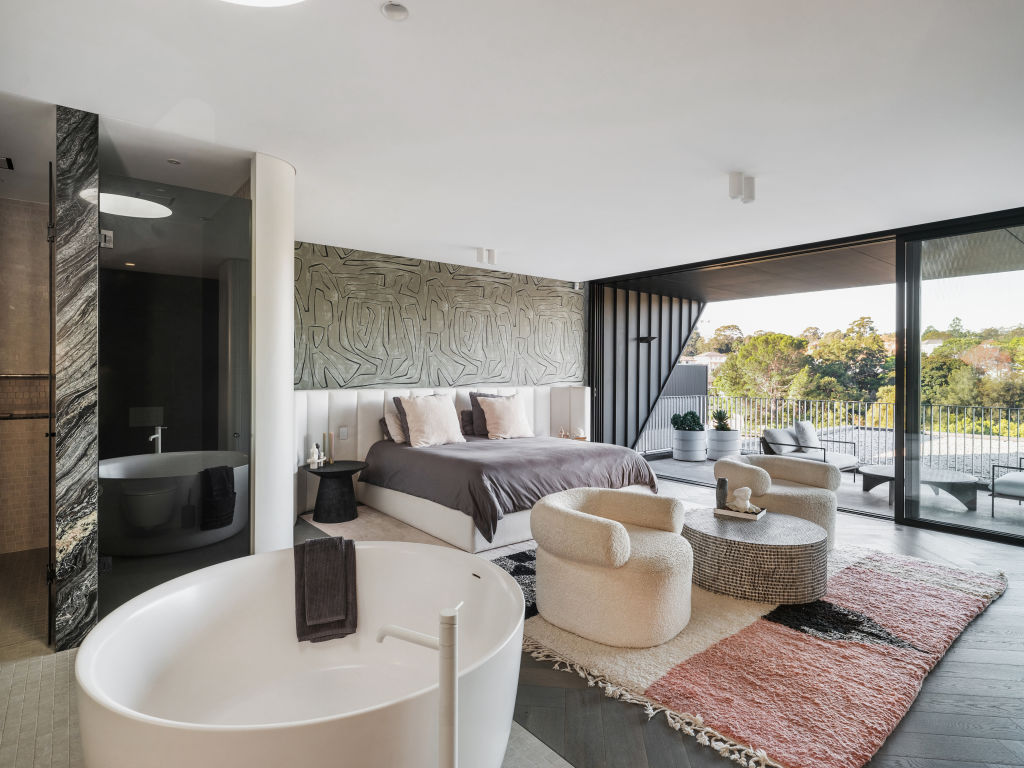
“There’s always a danger you make something too bulky, too massive,” explains Koolloos. “We stratified its mass by changing the material … [so] the [concrete] lower level was almost designed as a negative space. From the street, it feels like two storeys.”
The rosewood also produced a silvery-grey patina, softening the building’s presence in the landscape, whereas Australian hardwoods tend to be a cooler grey.
Finally, the timber created a consistent look, so the homes appeared as a single “floating” structure on the sloping double block. “The massing [form] follows the topography down to the river,” says Koolloos.
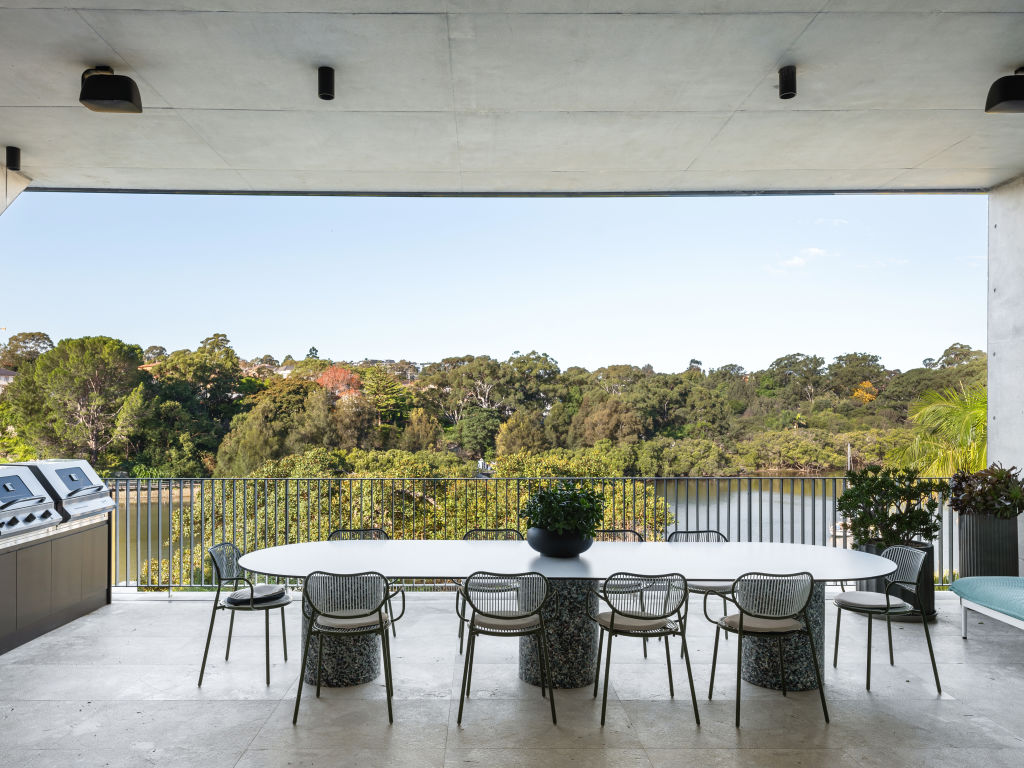
To this end, Koolloos employed angled walls and a central courtyard to further reduce the structure’s bulk while allowing more light and airflow into the interiors.
At the same time, the interiors challenged the architect to design each home with its own personality.
“The concept was to create a shell that worked on both the north and south side of the party wall, then zoom in, and integrate the personalities of the people who lived either side,” explains Koolloos.
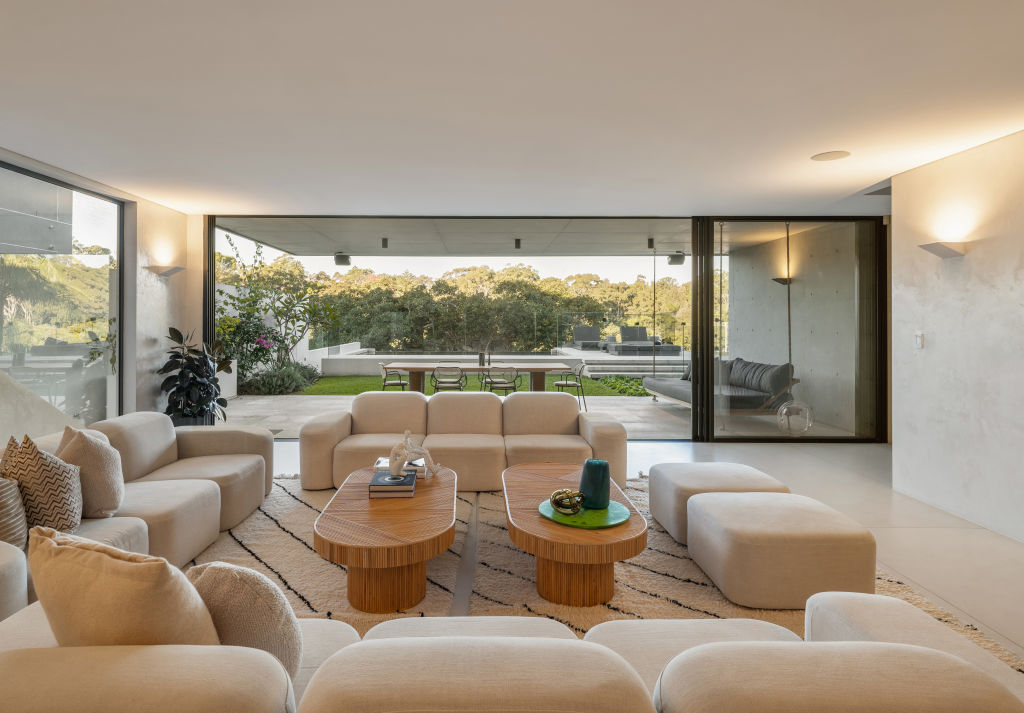
This meant designing interiors that fitted the lifestyle of Tsoupis, his wife and their three children. “We stratified the way the house functions as well,” says Koolloos.
The first-floor entry level sets out the main living zones: lounge, kitchen, dining and terrace. Entering, you’re immediately greeted with a warm flash of burnt salmon pink, a pop of colour repeated in the steel staircase, handrail, hand basin and furniture. This pop of colour reflects the family’s lively, fun side and contrasts with the dark joinery.
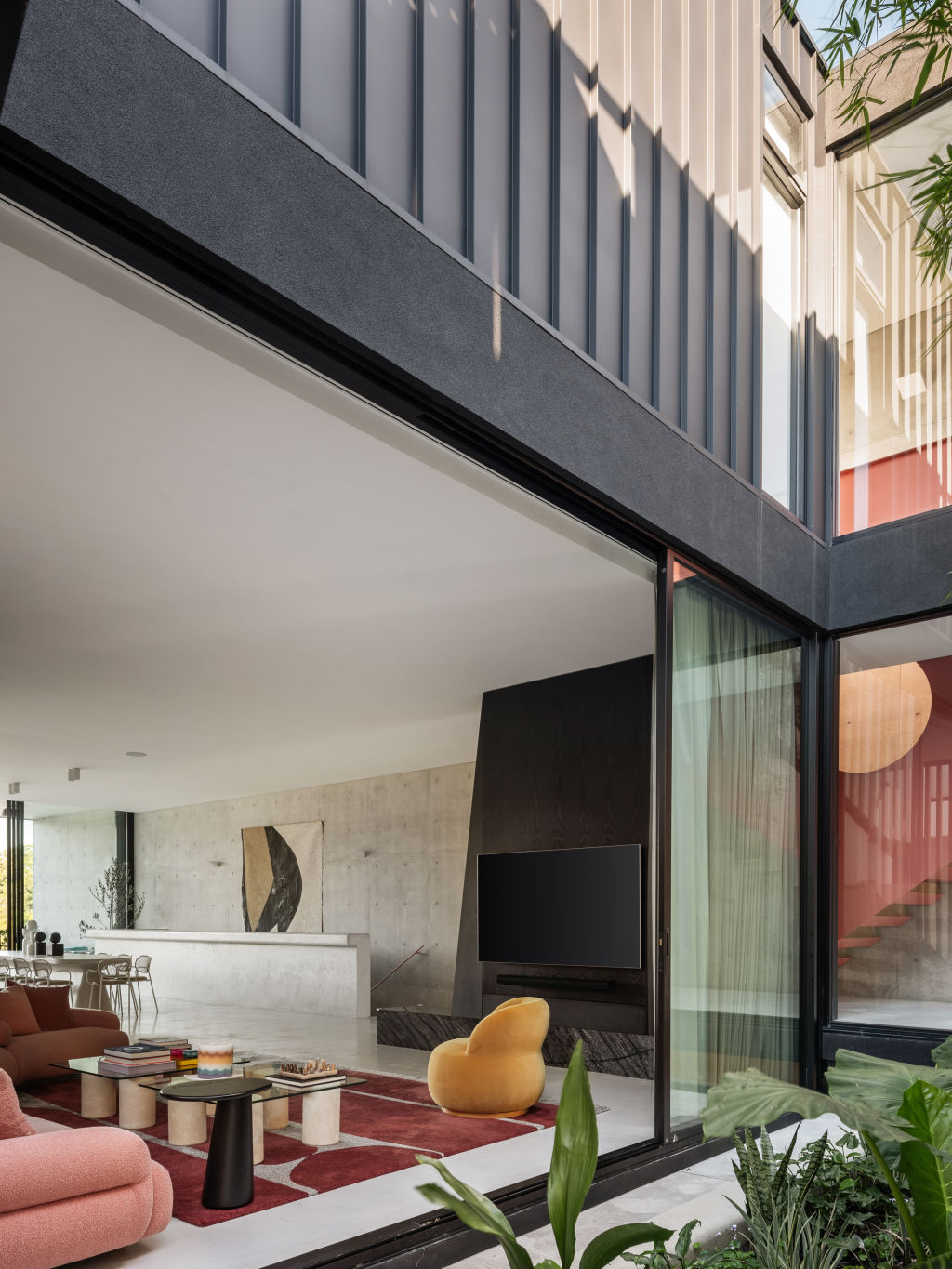
Similarly, the floor below was all about the family’s recreation, relaxation and entertaining needs. Down here are a home theatre, gym/rumpus room and a wine/games room. A huge concrete drinks bar also flows onto another living-dining area, a terrace, a pool and practice putting green.
“I have a large [extended] family,” says Tsoupis. “I wanted a home that could comfortably entertain 50 people, without being squishy – which we did last Christmas.”
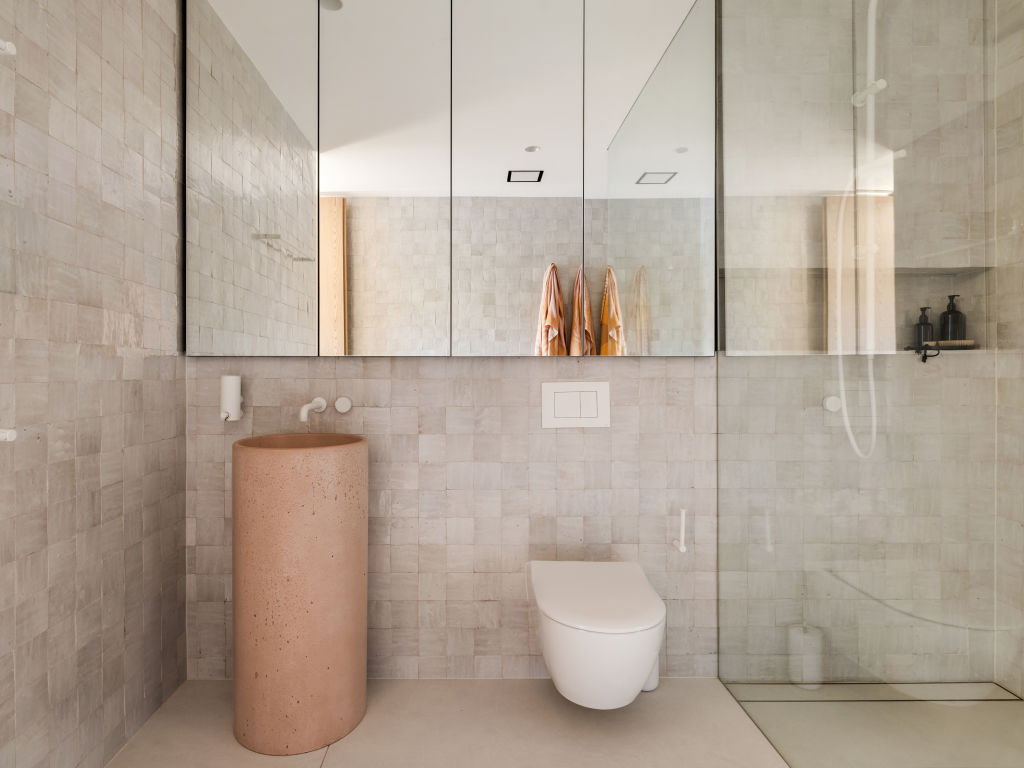
Even on the private four-bedroom top floor, the main bedroom has an outgoing nature, with its open en suite, dressing room and viewing terrace.
For Koolloos, it was striking that balance between privacy, as the property falls away from the street, and its exciting connection to the river.
“Walking through (each floor) there’s a moment it opens up and you slow down at that point where you see the river,” he says. “Then it pulls you though.”
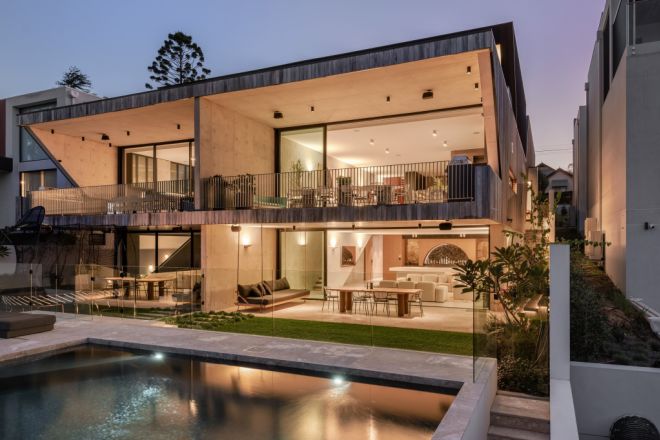
Price guide: $7.8 million
Auction: 3pm, June 22
Agent: The Agency Hunters Hill, Lee Dowdall 0408 690 921
“It is a really well thought out and executed collaboration between owner, architect and builder. It’s a remarkable residence on the water that reveals itself as you walk through: understated but striking,” says agent Lee Dowdall from The Agency – Hunters Hill.
We recommend
We thought you might like
States
Capital Cities
Capital Cities - Rentals
Popular Areas
Allhomes
More
