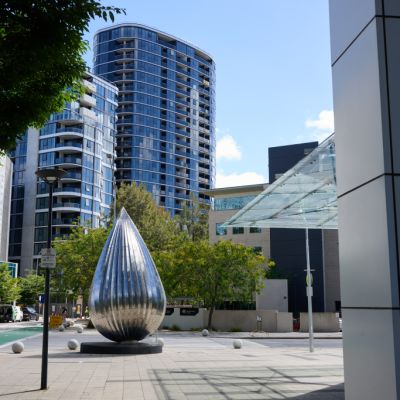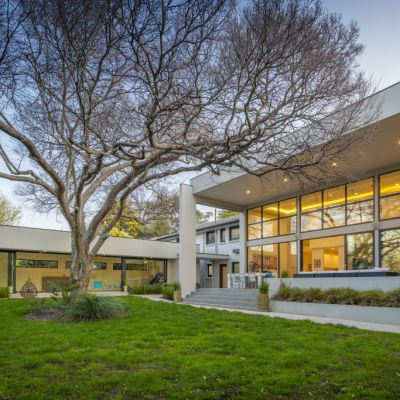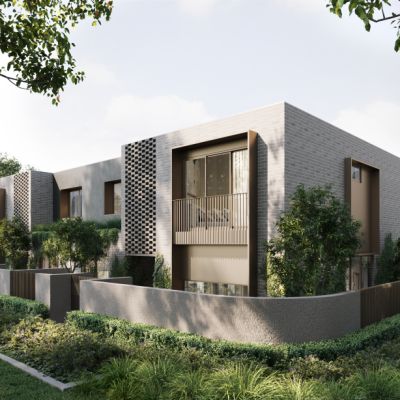This designer home is a resort-style haven in the suburbs
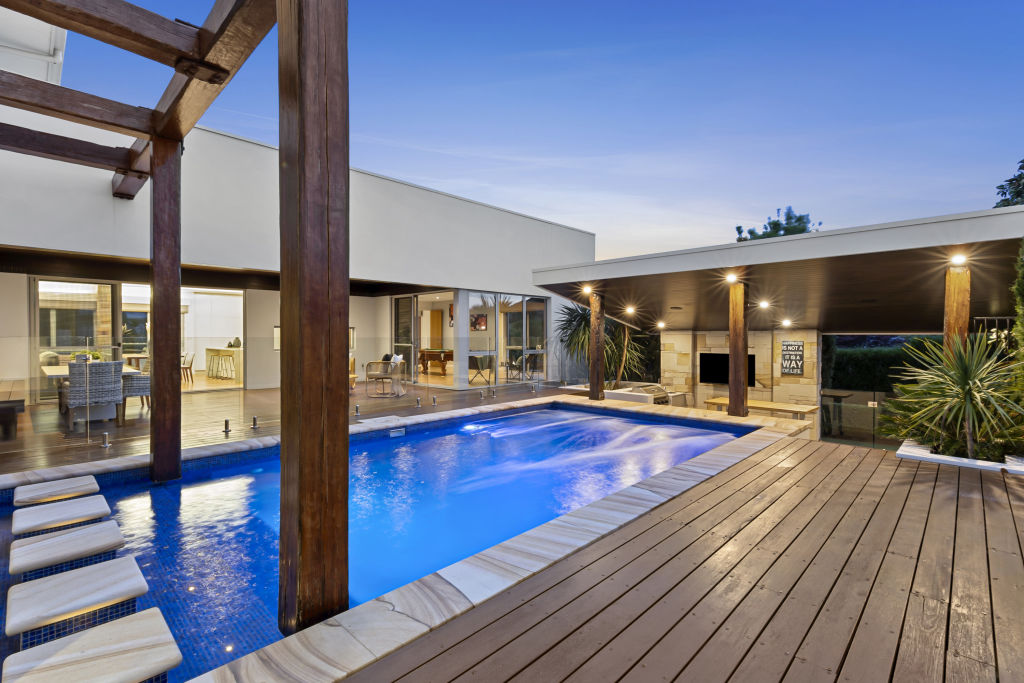
When summer holidays are calling, many dream of poolside relaxation, imagining a swim-up bar at their dream getaway destination.
But at one Gungahlin home, you don’t need a plane ticket – just step outside your living room door.
Built by the current owners and designed by DNA Architects, 1 Ray Ellis Crescent is both a sanctuary and an entertainer’s dream, seamlessly blending indoor and outdoor spaces for a true resort lifestyle.
Set across from parkland in sought-after Forde, the property has now come on the market for the first time – and it’s far from your average listing.
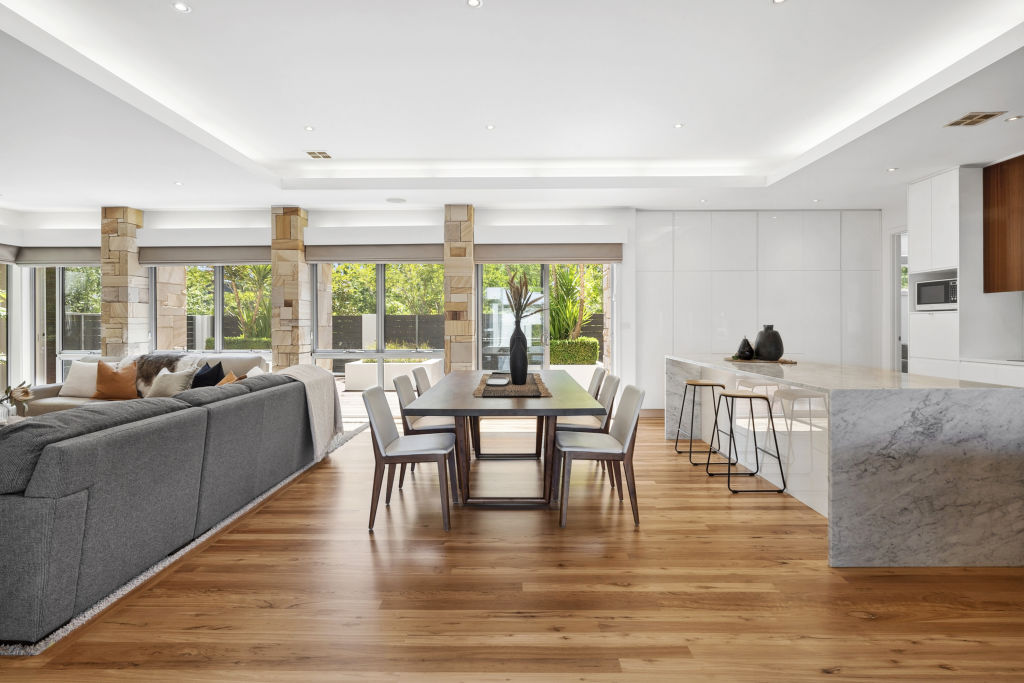
“The owners moved interstate years ago, and they still didn’t want to sell the home,” says listing agent Theo Koutsikamanis of Bastion Property Group.
“It wasn’t something they ever wanted to sell because the house just worked so well for them. Now they’ve decided they’re remaining where they are, so it’s time to move the house on.”
Their attachment to the home is understandable; every inch of it speaks to quality, forethought and a keen eye for detail.
Flowing over two levels, with an additional basement, the floor plan is thoughtfully designed.
The top floor is dedicated to private spaces, with three bedrooms, including the main. The latter is luxurious, boasting a boutique-style walk-in wardrobe – with a dressing table and bespoke cabinetry – and a private balcony.
Downstairs, the main level boasts another bedroom, tucked away privately, and the heart of the home – an expansive, open-plan living-dining-kitchen hub that leads outside.

In the kitchen, waterfall Carrara marble benchtops sit alongside integrated appliances and plenty of custom storage, while the window splashback looks out over the sparkling pool.
Alongside it are four distinct living spaces: the open-plan living room, a formal lounge, a rumpus room, and a separate games room that also overlooks the pool. A separate study has direct external access.
Tucked downstairs, the basement area works beautifully as a gym. The opulent lock-up garage has room for four cars, while another driveway at the back has secure parking space for a caravan or boat – or both.
“The home was built 12 years ago, but it looks new,” Koutsikamanis says. “And the floor plan is just timeless.”
And as for the real showstopper, you just need to step outside.
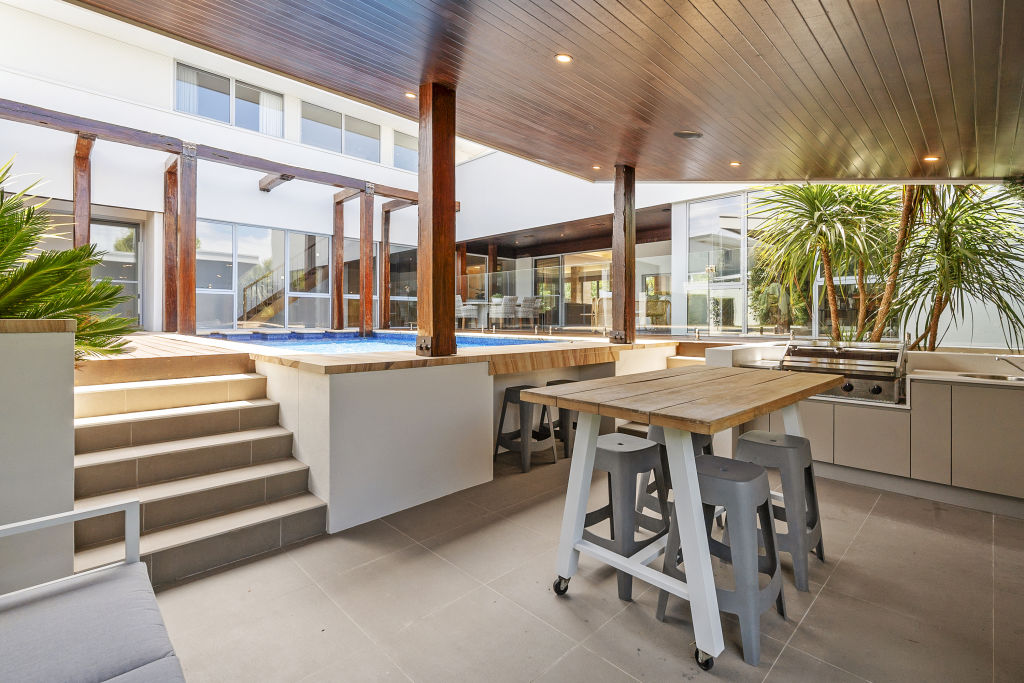
From the dining room, sliding doors peel back to the undercover entertainer’s deck. There, the solar-heated pool takes centre stage, or step down a few stairs to the sunken pool house.
It features a barbecue and that swim-up-bar, plus an integrated Sonos sound system that also connects to the living spaces inside.
With a high-end resort feel, it’s an ideal spot for entertaining, or to just feel like you’re on a tropical holiday every day.
All throughout the home are bespoke touches, reminders of just how much dedication and attention was put into building it.
For example, the main-bedroom suite’s walk-in wardrobe features bespoke timber-veneer cabinetry imported from South Africa, and the garage is finished with RaceDeck flooring imported from the US.
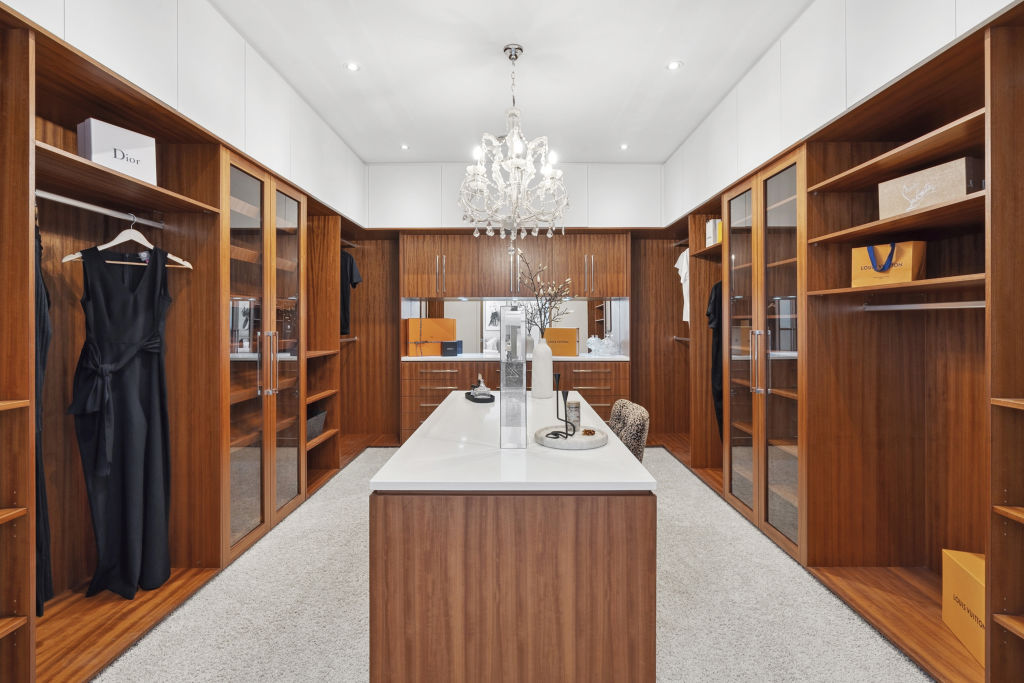
By the pool, hand-picked Gosford sandstone is featured in the walls , complemented by century-old timber posts salvaged from Pyrmont in Sydney.
The sandstone walls offer a natural backdrop, adding warmth, texture and character to the home’s interiors.
“The design and construction is ahead of its time,” Koutsikamanis says.
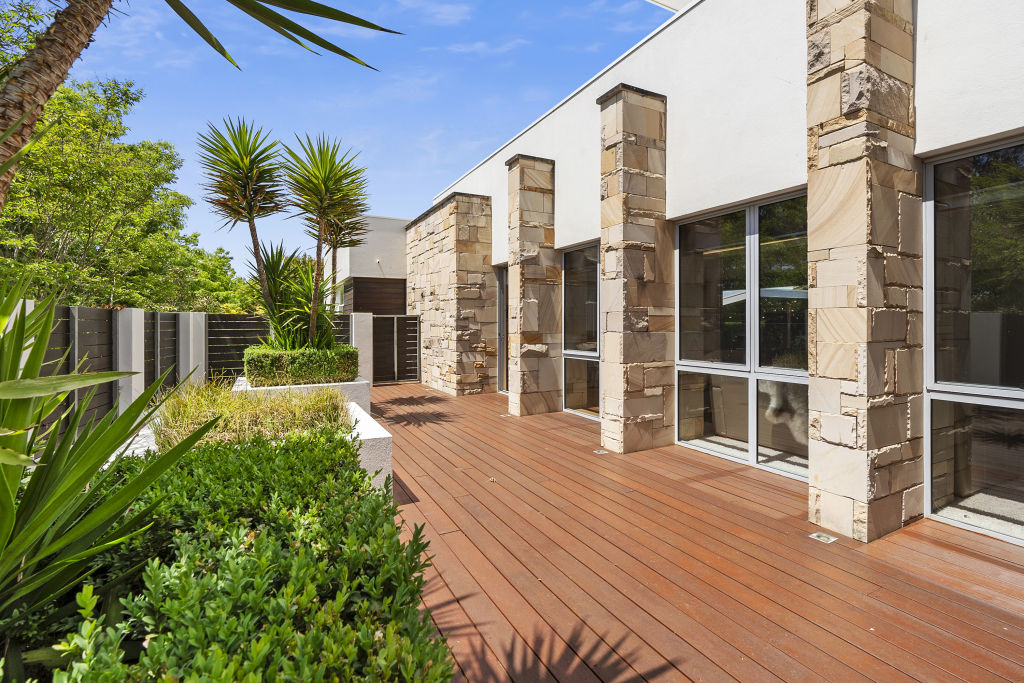
The location, too, is idyllic, just a short walk from the Forde shops, but the home enjoys plenty of privacy.
“I don’t think I’ve ever seen the blinds closed,” he says. “Because you’ve got courtyards on either side of the house, you never feel exposed.”
We recommend
We thought you might like
States
Capital Cities
Capital Cities - Rentals
Popular Areas
Allhomes
More
