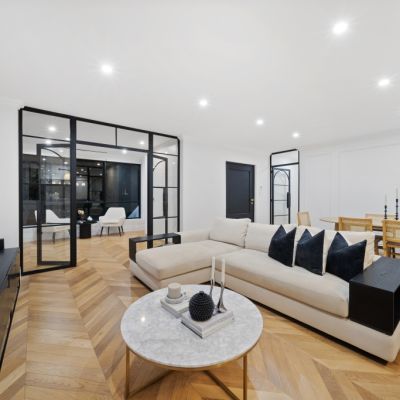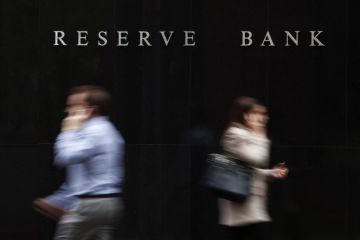This exclusive Campbell penthouse is 'surrounded by Canberra icons'
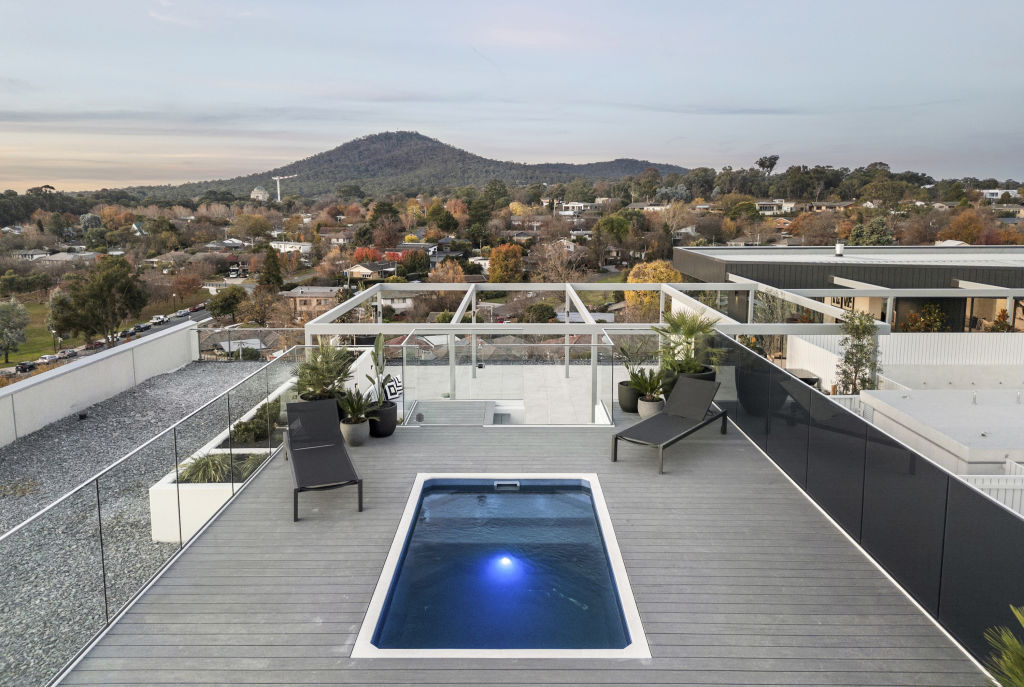
Be prepared to rethink everything that’s ever come to mind when you consider apartment living.
“What about privacy? I couldn’t live in something small. There’s not enough space to entertain.”
Yes, a familiar refrain.
Well, there are apartments and penthouses. And then there are super penthouses that set new benchmarks, such as this one on Constitution Avenue in Campbell.
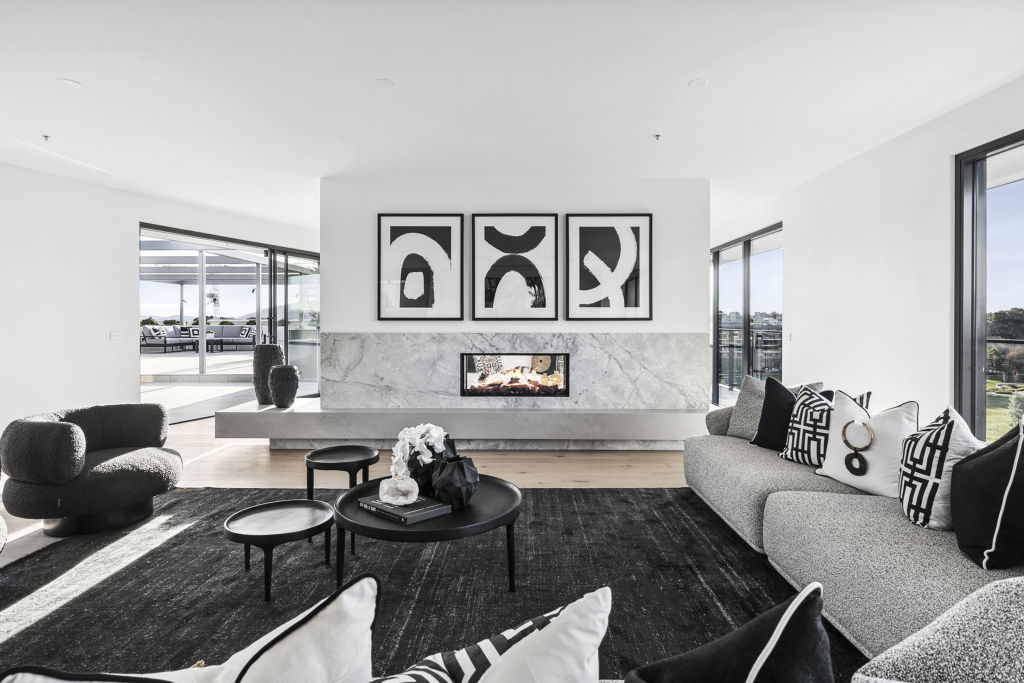
Let’s get your attention before the big reveal: You get the entire top floor to yourself. This includes 305 square metres of internal space and 278 square metres of terrace with your own rooftop heated pool.
Welcome to the Seventy One apartment development. This boutique offering was designed and constructed by renowned developer and builder, Hindmarsh in conjunction with award-winning architects, Cox Architecture.
And what a place to site such a luxurious offering.
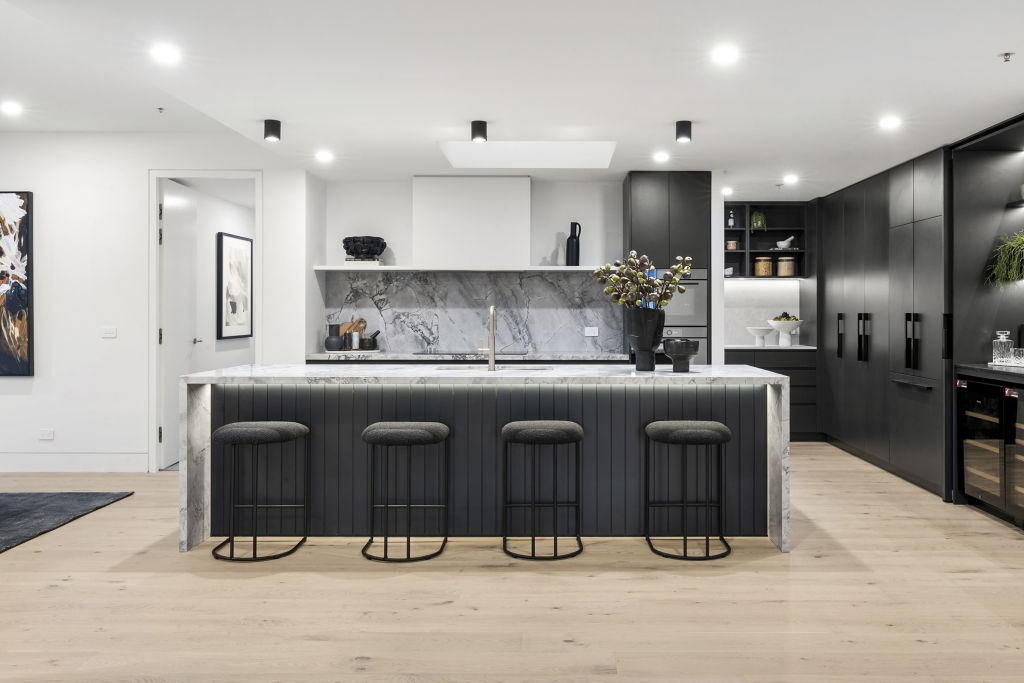
It’s got astounding all-round views, overlooking landmarks such as Lake Burley Griffin, Parliament House, the National Library of Australia, the Black Mountain tower, the Australian War Memorial, and Mount Ainslie.
Step from the lift into a private lobby on your own floor and take a look around this exclusive penthouse.
First impression: an abundance of natural light streaming in from all directions and an instant connection with the space – it feels like home.
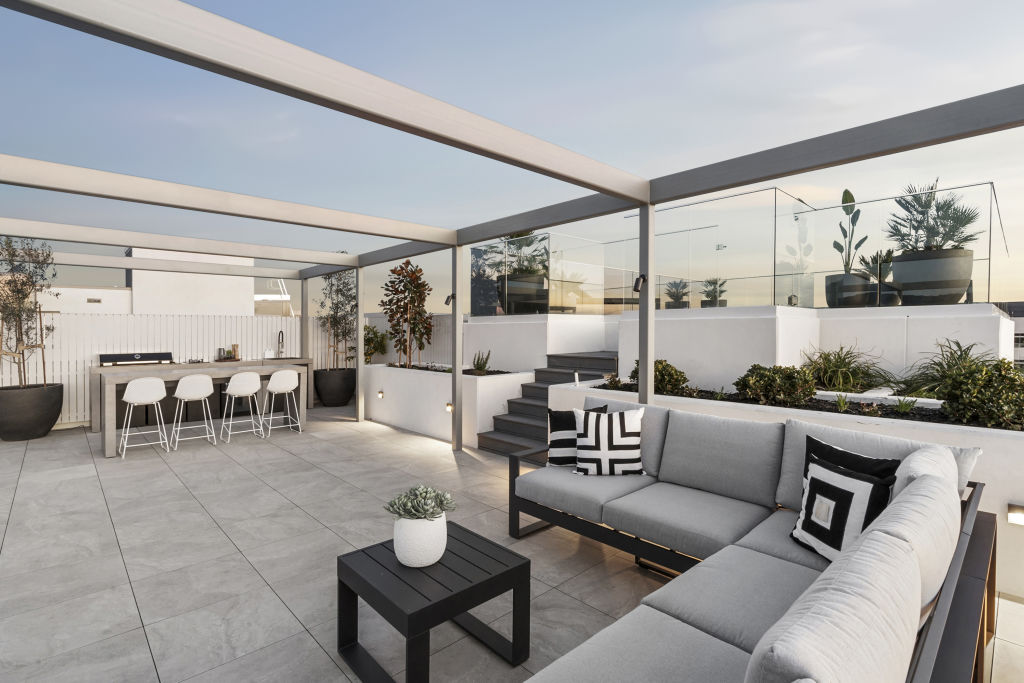
That’s evident in the core open-plan living and dining areas. There are carefully considered walls partitioning the formal dining room from the two living spaces while maintaining sight lines and overall openness.
An elegant two-way gas fireplace surrounded by grey-toned marbled stone adds a touch of grandeur while also serving to zone the living spaces.
Bree Currall of Belle Property Canberra says the penthouse floor plan is the outcome of a highly considered collaboration among a talented team of professionals, including the developer, architect, builder, interior and landscape designers – and others.
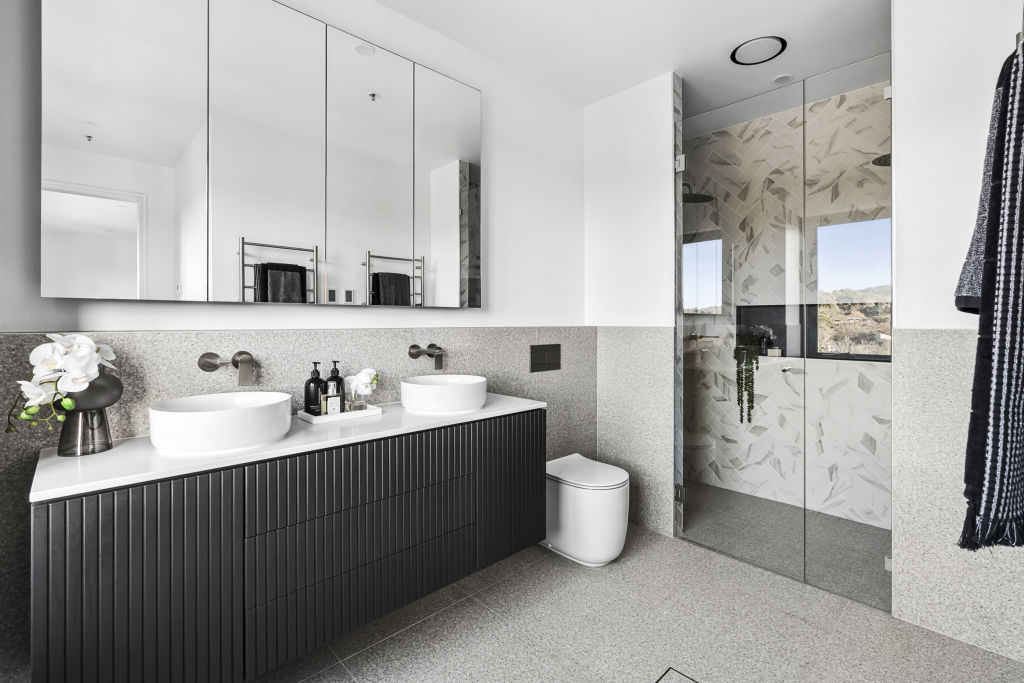
“The focus has been on creating an unrivalled and seamless living experience through both the indoor and outdoor spaces,” she says.
“The planning has been meticulous in every detail – from the connectivity of the views with the indoor and outdoor spaces, through to the selection of fixtures, fittings and finishes.”
That can be seen in the stunning kitchen, which is top-lit by a large skylight that draws in even more light.
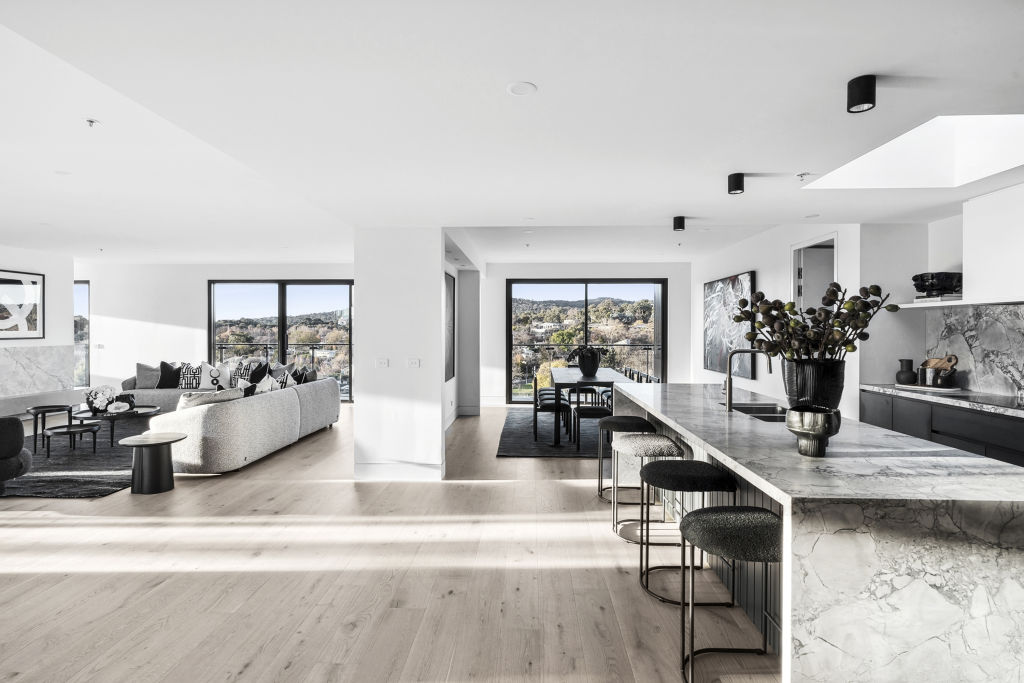
The space is fully armed with top-of-the-line European appliances, including two fully integrated fridges and two Vintec wine fridges. The enormous island is highlighted by warm, dark-toned custom joinery, while a generous scullery complements the space.
The luxurious features continue in the main suite, which has large northern windows, a generous walk-in wardrobe and an en suite with dual showers.
In addition to two further bedrooms with an eastern aspect, there’s also a guest room – with an en suite – that can be accessed via a discreet entry.
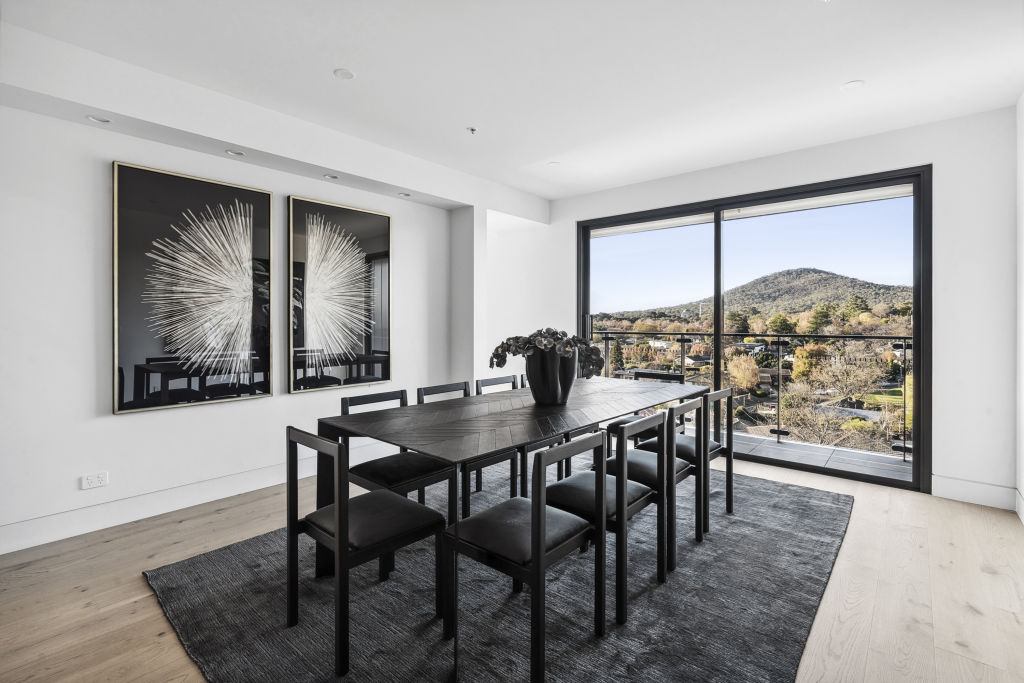
From the living area, glazed stacker doors slide open to an expansive private terrace with custom pergolas, an outdoor kitchen (including a barbecue, wok burner and bar fridge) and bench-style seating. The highlight is an elevated heated pool where you can take in those sweeping views.
There’s a three-car basement garage (plus an additional car spot) with a huge storage/workshop space and lift access directly to your private lobby.
Currall says the competition to buy this penthouse is likely to be intense, with early interest drawn locally and from Sydney and Melbourne.
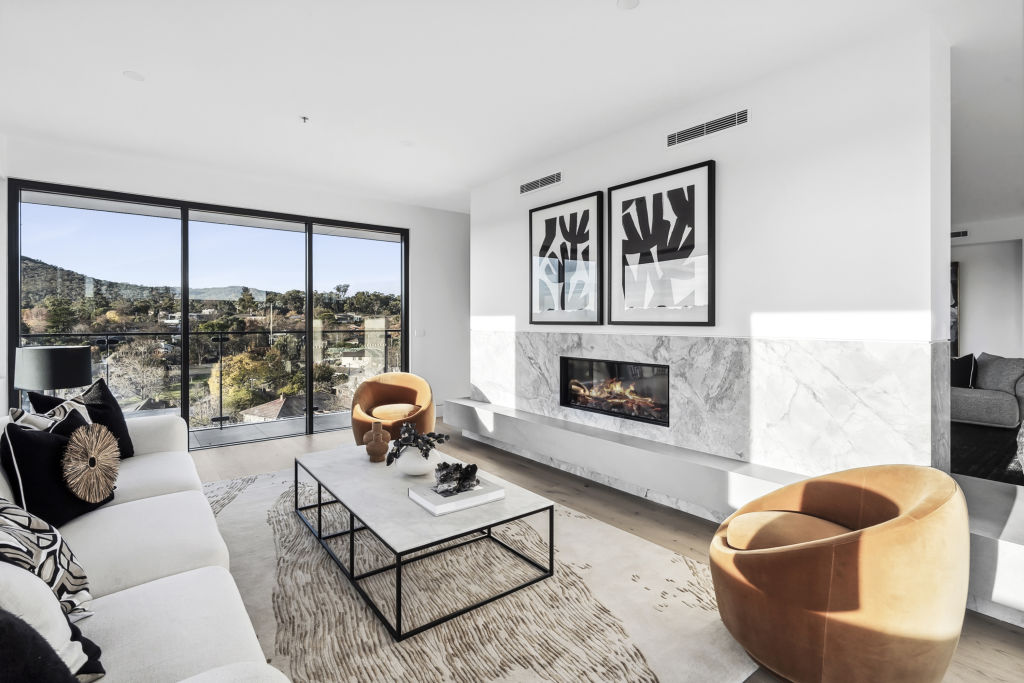
“It’s a rare, high-end offering, and that’s really emphasised when you consider everything that sets it apart,” she says.
“There are few options in Canberra that give you your own exclusive floor in a highly private, rooftop location surrounded by Canberra icons.”
In the unlikely event you should ever tire of your own luxury private space, the Seventy One development offers communal facilities, including landscaped gardens, a fire pit, a barbecue area, a bookable dining space with a full kitchen, and a residents’ lounge.
Welcome home.
We recommend
States
Capital Cities
Capital Cities - Rentals
Popular Areas
Allhomes
More
