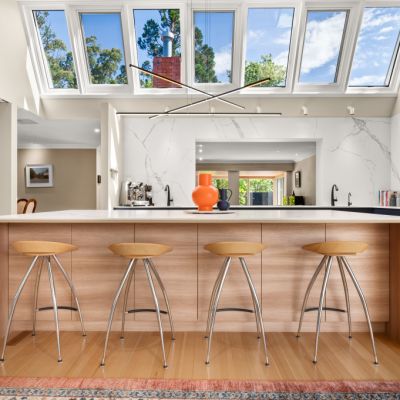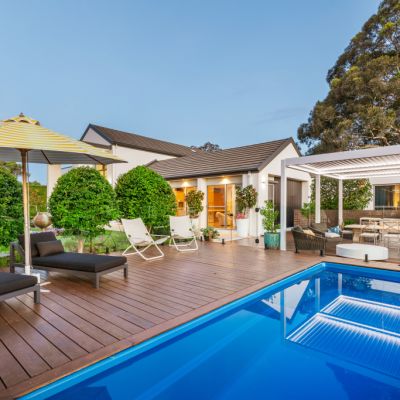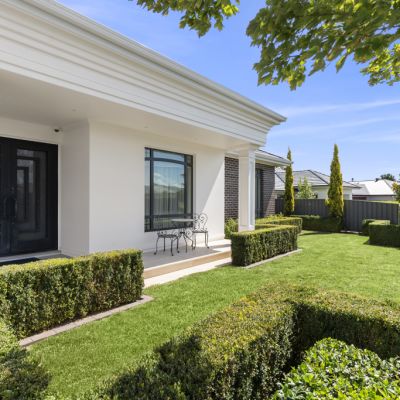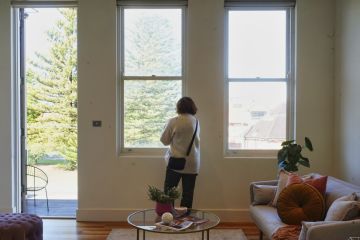This graceful Griffith home offers a "winning formula"
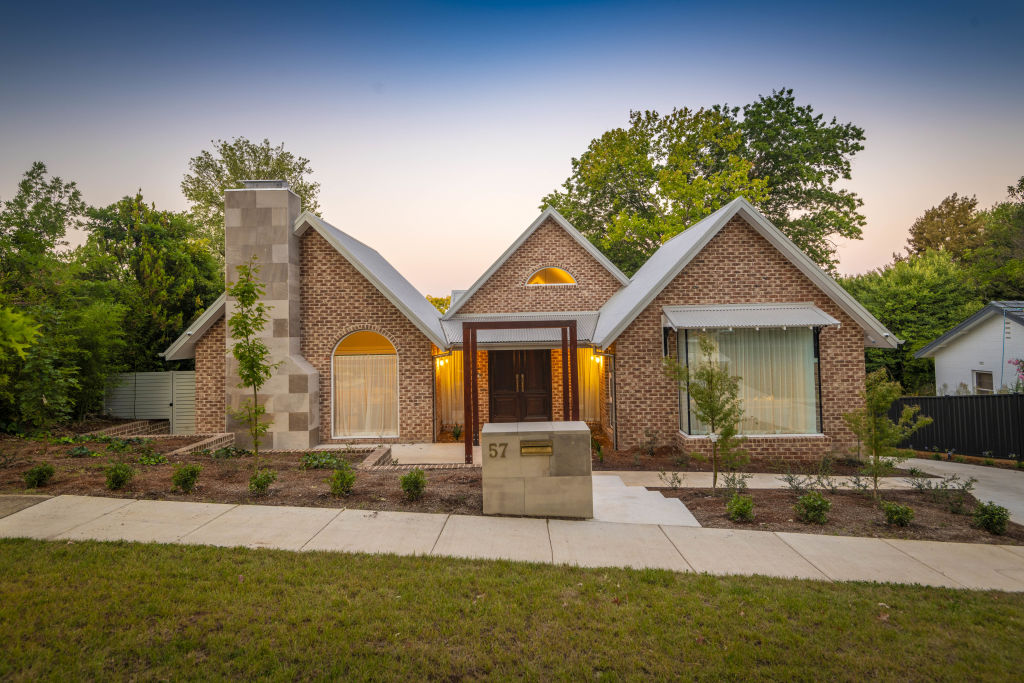
There’s a sure-fire way to significantly improve your chances of building the home of your dreams within your budget: Get an architect involved upfront.
Many people mistakenly believe an architect is an additional cost, but the reality is that they routinely save clients time, money, and stress while delivering professional skills, knowledge, and creativity.
Louise Harget of Belle Property Canberra, who lists 57 La Perouse Street, Griffith, says the residence demonstrates high-level collaboration between architect and builder.
“It’s delivered the best of both worlds. TT Architecture has optimised the land, the floor plan and delivered a home with real kerb appeal,” she says.
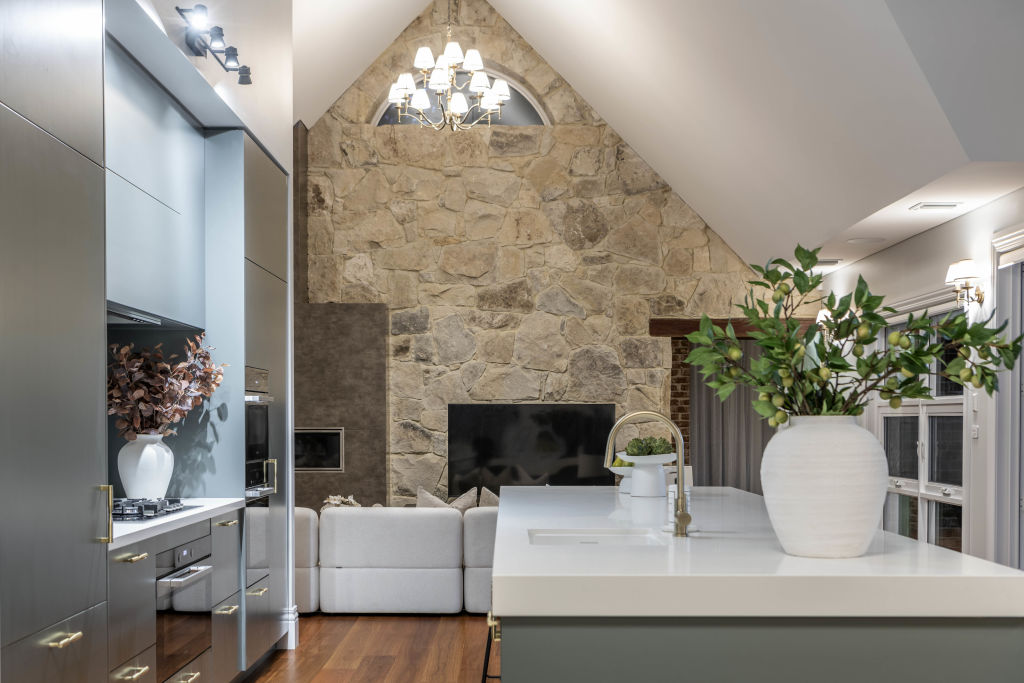
“And that experience has been realised in the built form by a meticulous attention to detail from the builder. It’s a winning formula.”
Harget says architectural design can add a premium to a property that can be reflected in future resale value.
Tony Trobe of award-winning TT Architecture says the best time to involve an architect is before you buy that block of land.
“Every block is different and can have issues from orientation to easements and other red-tape restrictions,” he says.
“In the design phase, an architect will invest significant time in understanding a client’s needs and inject skill in creatively delivering on that vision.”
Trobe says architects also ensure competitive build pricing and manage the entire process.
“That oversight ensures cost control and professional management, providing solutions along the way. Anyone who has done a build knows that’s invaluable.”
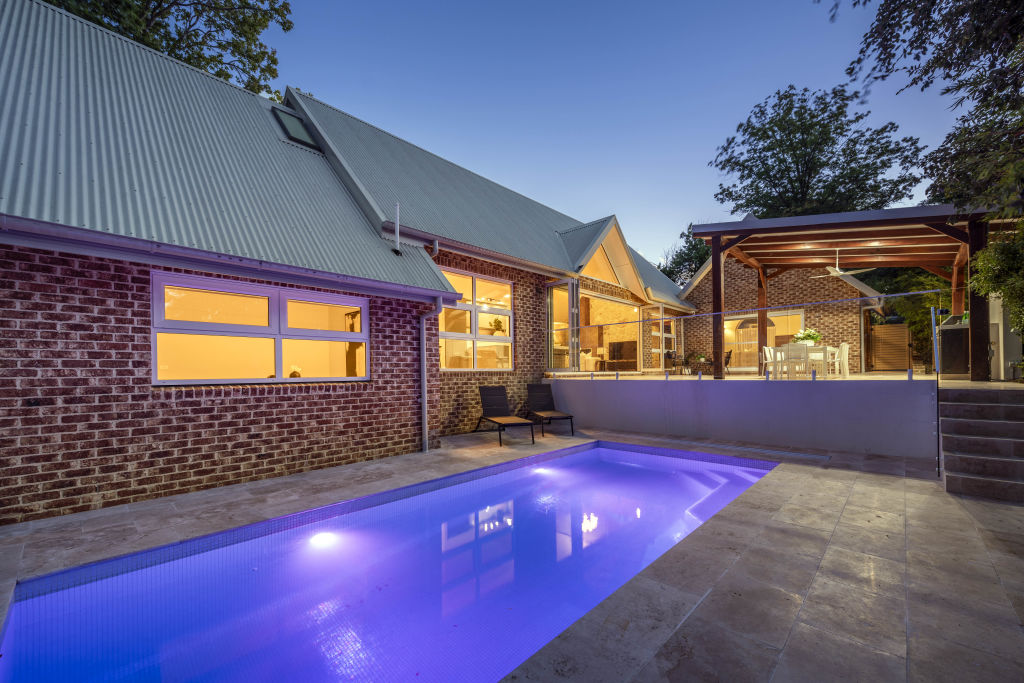
Why hiring an architect might turn out to be your best move
- Role: An architect’s job is to deliver the house you want. They work with you to understand what’s most important to you in a home and set about delivering on that brief.
- Save: It’s an old saying, but if you don’t believe a professional can save you money – see how much an amateur costs! Architects will help you meet your budget – or beat it!
- Relax: One of the most demanding and stressful aspects of building is meeting all the red tape requirements in planning, zoning or heritage approvals. It’s all part of the job for an architect.
Griffith feature property for sale
The kerb appeal of this Griffith home suggests that an experienced architect has been at work.
When you add that it’s also the builder’s own home, you can be assured that no detail has been overlooked or expense spared. That’s a win-win.
This four-bedroom home on La Perouse Street looks like it could have come straight out of an Enid Blyton children’s book, with its gabled roofline, feature chimney statement, and exposed brick facade.
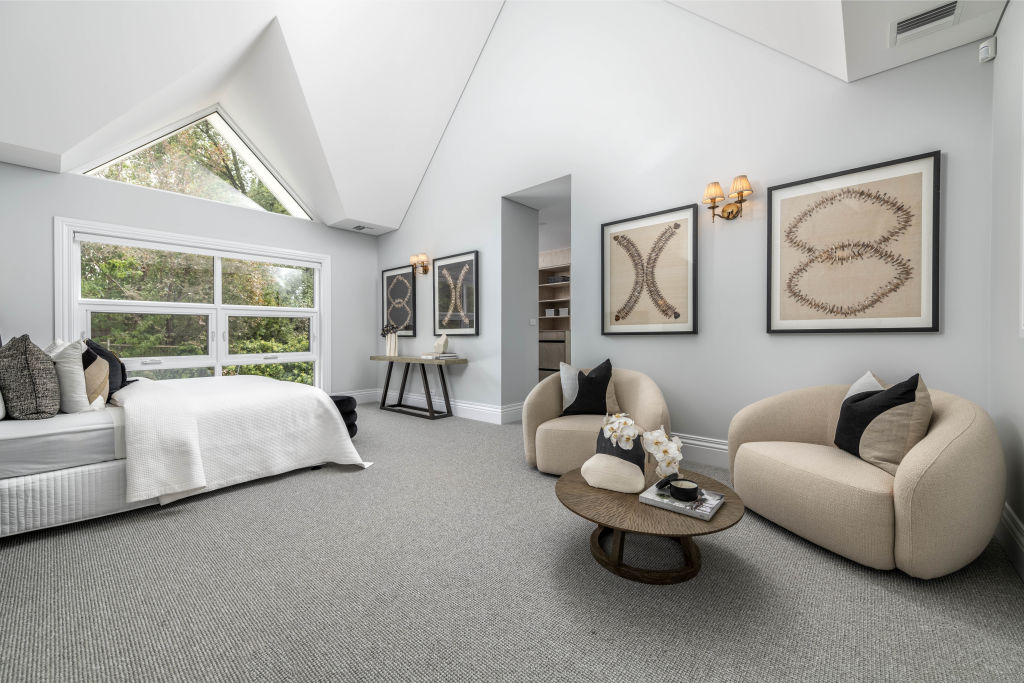
The design from highly acclaimed TT Architecture evokes a sense of nostalgia, which helps it fit seamlessly into this leafy, established location. That’s also a tribute to the thoughtful garden design by Harris Hobbs Landscapes.
But it’s the interior we’ve come to see, and it does not disappoint with features including cathedral ceilings, Bundanoon sandstone chimney cladding, grey ironbark solid timber flooring and a Seguin cast iron firebox.
The builder’s eye for details extends to double brick skin construction on the lower levels and a suspended slab supporting the living level.
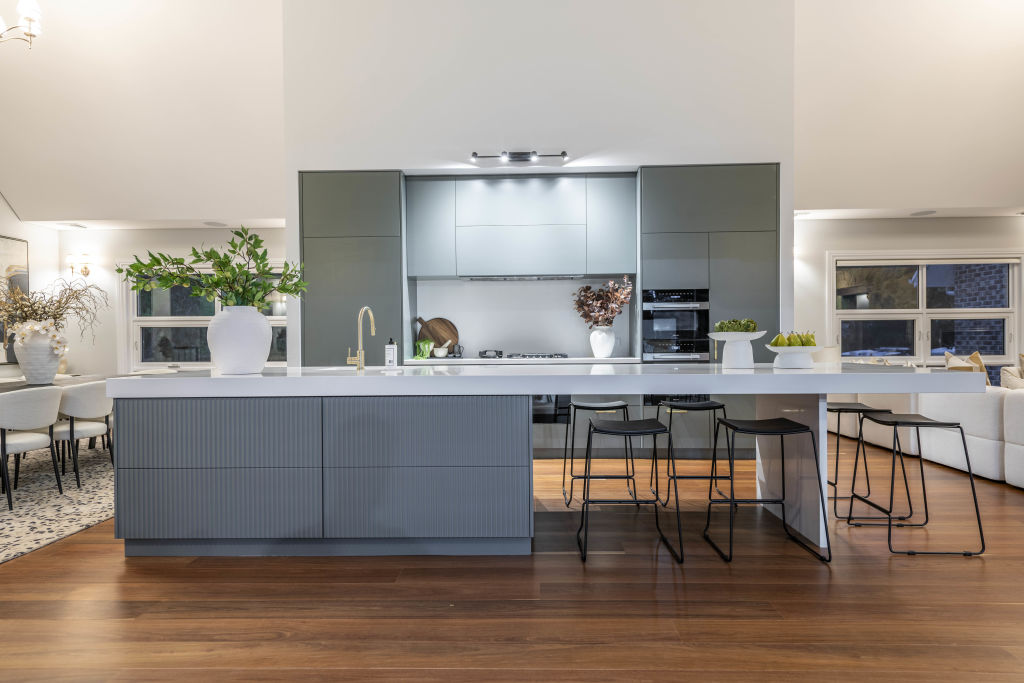
This offers a generous entry, a home theatre, formal living, a study, and the main bedroom suite.
There’s also the open-plan family hub that includes the kitchen and butler’s pantry, lounge, and dining area.
The lower level houses the balance of the bedrooms – one with an en suite – a gym, cellar, lots of storage and a triple garage.

The al fresco area includes a fully fitted kitchen, with the garden highlighted by a mosaic glass-tiled pool.
The home has a price guide of $5.5 million-$6 million. Expressions of interest close at 12pm, April 9.
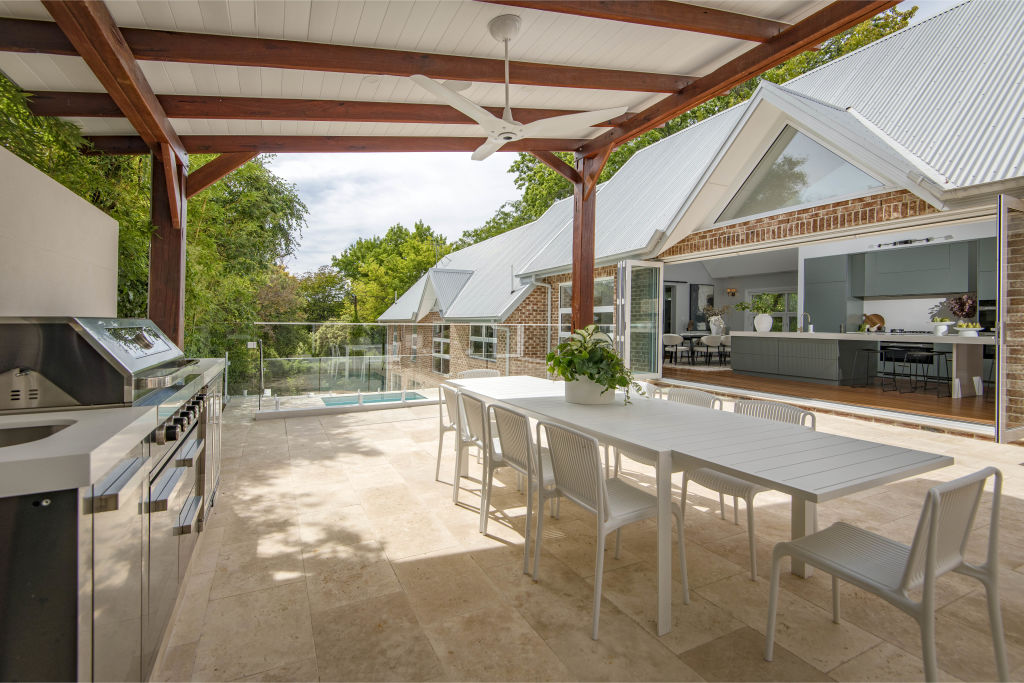
For sale in Griffith right now
We recommend
States
Capital Cities
Capital Cities - Rentals
Popular Areas
Allhomes
More
