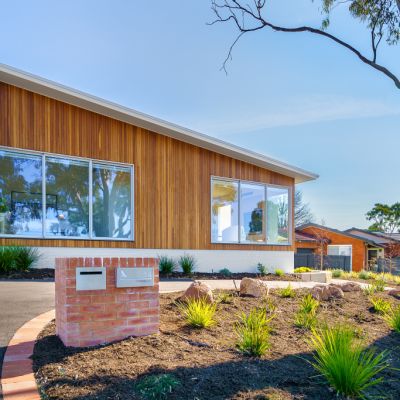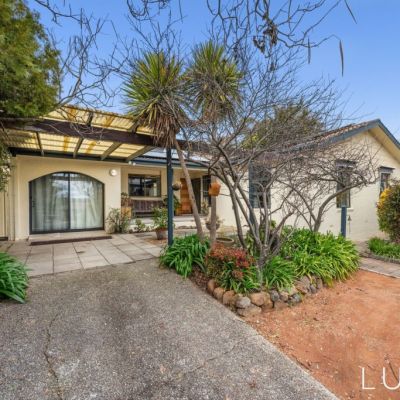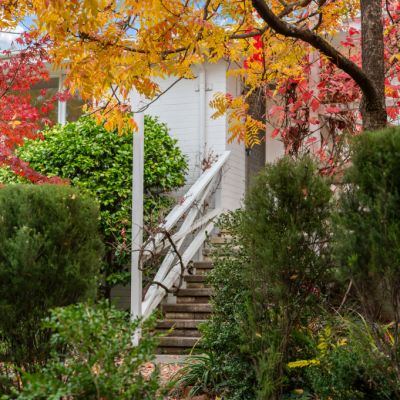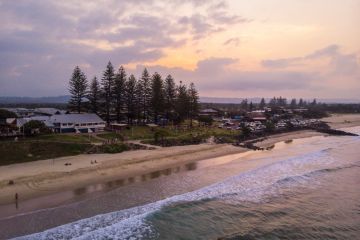This light-filled Curtin home ticks all the modernist design boxes
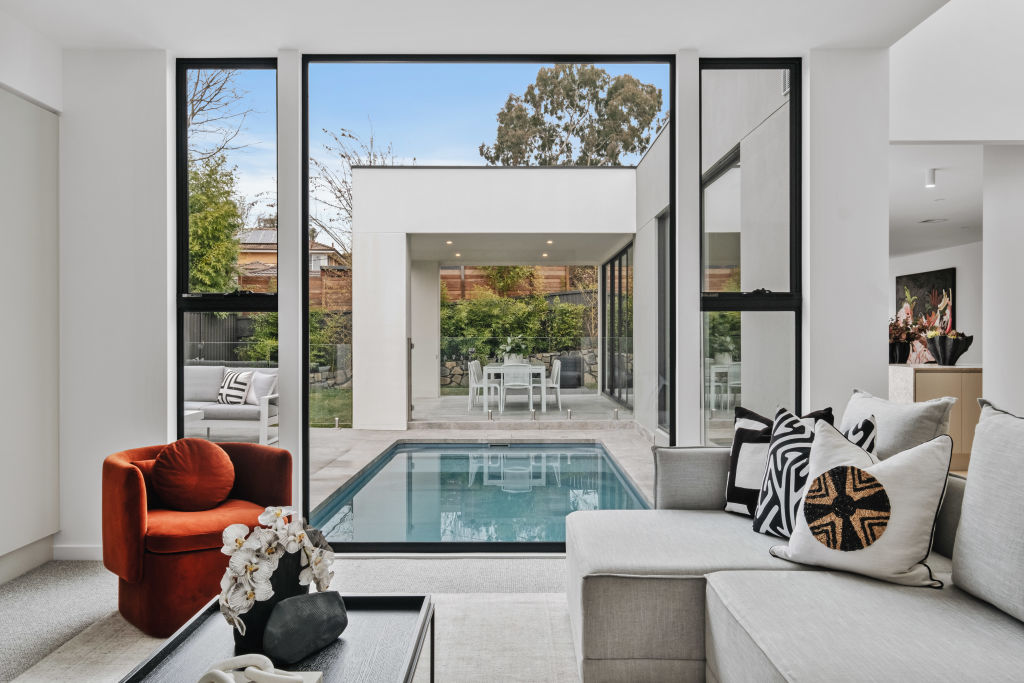
Canberra has somewhat of an enduring love affair with the modernist influence in the architecture of its built environment.
Drive along any street, and you’re bound to see one or more homes in this style, most easily recognised by a flat roof, clean boxy lines, big windows and, inside, an open floor plan.
The philosophy of this style has been summarised as “form follows function”, allegedly coined by Chicago architect Louis Sullivan, mentor to the legendary Frank Lloyd Wright.
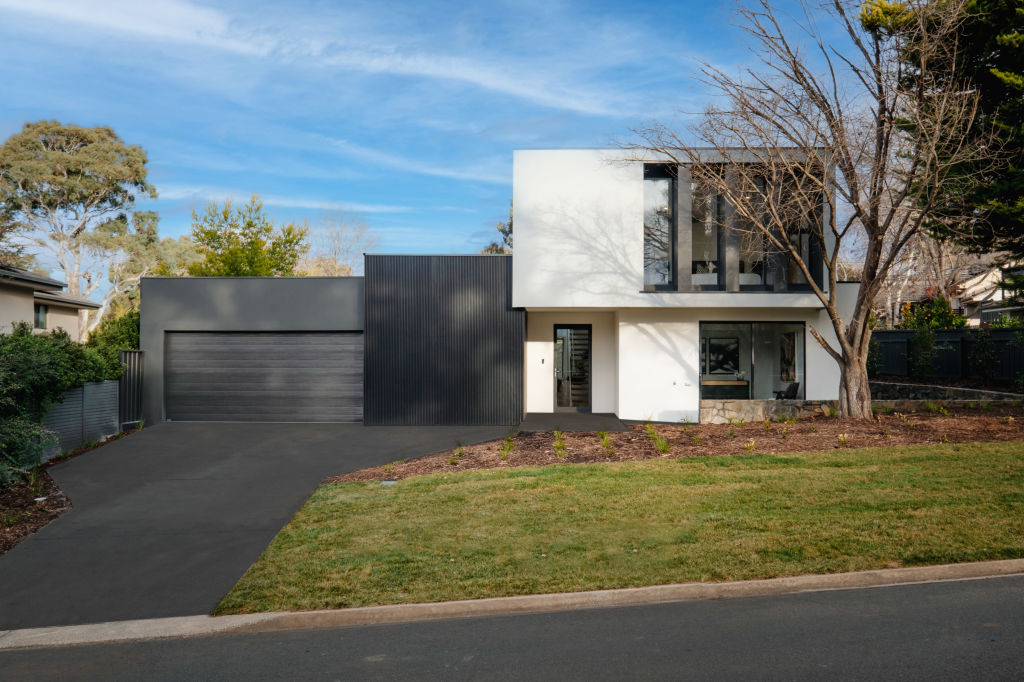
A driver behind this thinking is that buildings should contribute to the happiness and health of their inhabitants. That’s a great philosophy to have as a starting point, and it may explain the local appeal of this style of design.
A lifetime of health and happiness could then await the new owners of this brand-new Curtin home as it pays homage to the modernist school of thought.
And it certainly seems to have all the right elements in place.
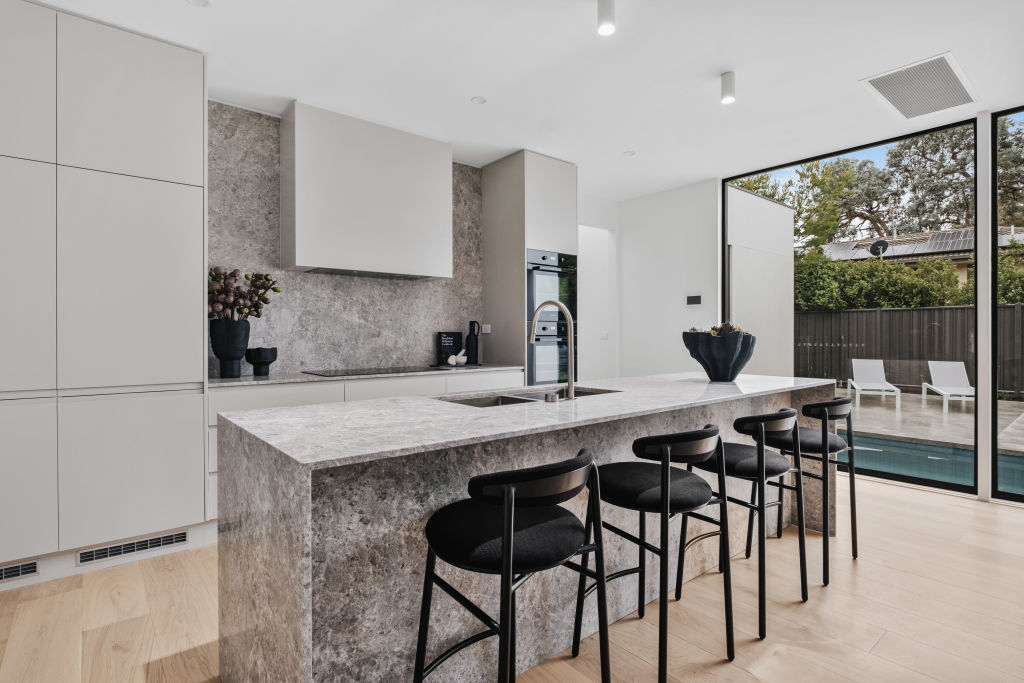
The two-storey home sits comfortably on a block of more than 800 square metres in one of the suburb’s sought-after, tree-lined streets and also delivers bonus views toward Black Mountain Tower. We’re off to a good start.
Kerb appeal springs from a facade that presents as a series of interconnected boxes – pleasing squares and rectangles. Flat roof? Tick. Big windows? Tick. Outside, it ticks all the boxes.
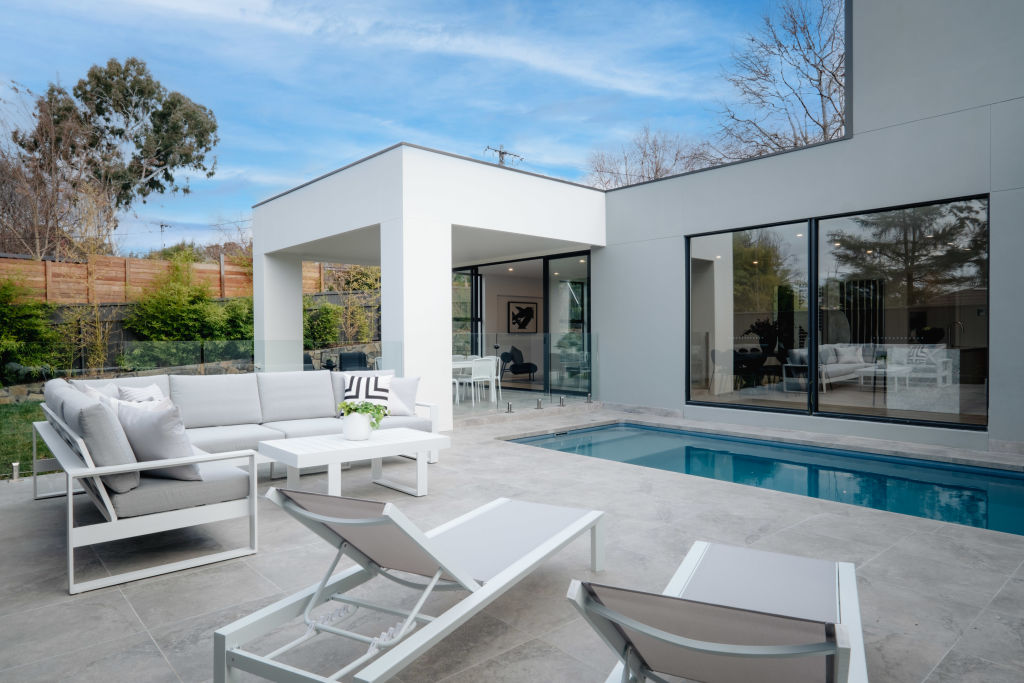
This home effortlessly does the same indoors, where it delivers about 314 square metres of living space, highlighted by a soaring ceiling void, double glazing and hardwood flooring throughout key traffic areas.
Martin Faux of Hayman Partners says buyer interest has focused on the home’s “liveability”, unconsciously underscoring the hallmarks of the modernist approach.
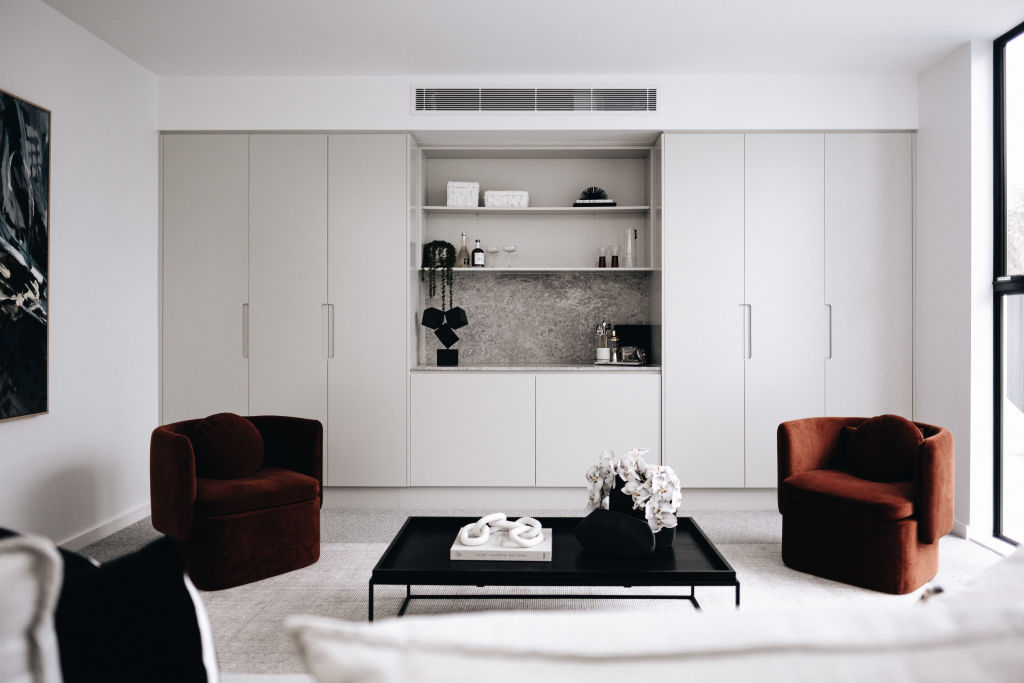
“There’s been great feedback on how light-filled it is and its sense of spaciousness,” he says. “Potential buyers have also been remarking on the generous proportions of the living areas and bedrooms.”
Upfront, there’s a study or fifth bedroom and main-bedroom suite with a custom walk-in wardrobe and an indulgent en suite with a free-standing bathtub.
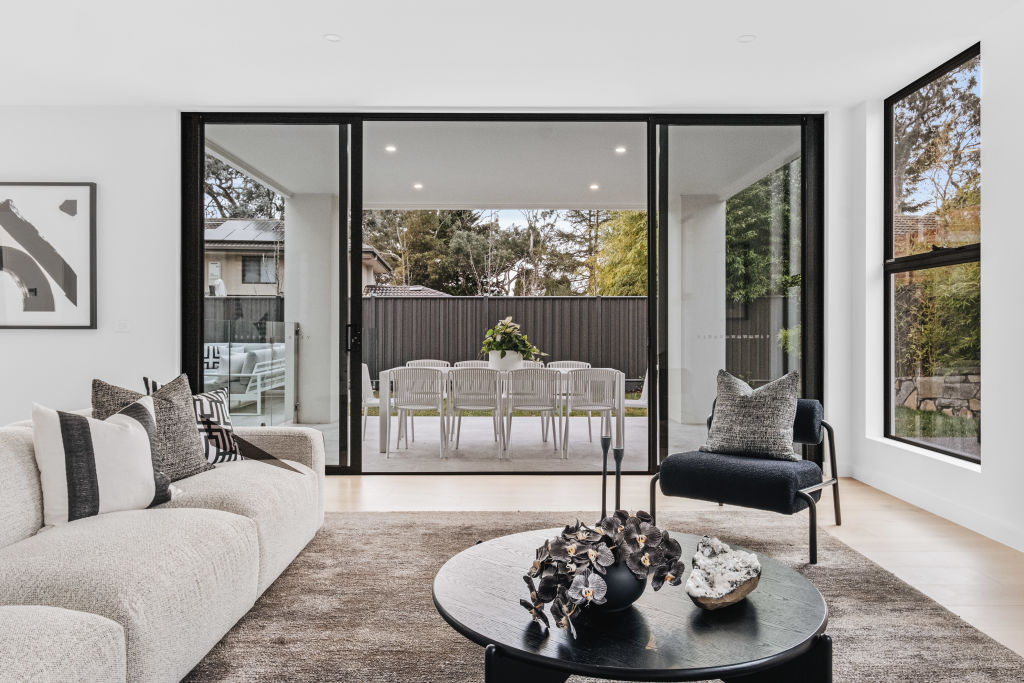
Across the passage is a separate formal living area that enjoys views over a sparkling mineral salt pool.
Then we’re in the axis that brings everyone together. The spectacular kitchen features stone benchtops and splashback, a breakfast bar and a solid line-up of Miele appliances. A butler’s pantry preserves the illusion that a complex three-course meal can be delivered, chaos-free, out of thin air.
There’s a light-filled family and casual meals area that opens to a north-facing outdoor area, also overlooking that fabulous pool.
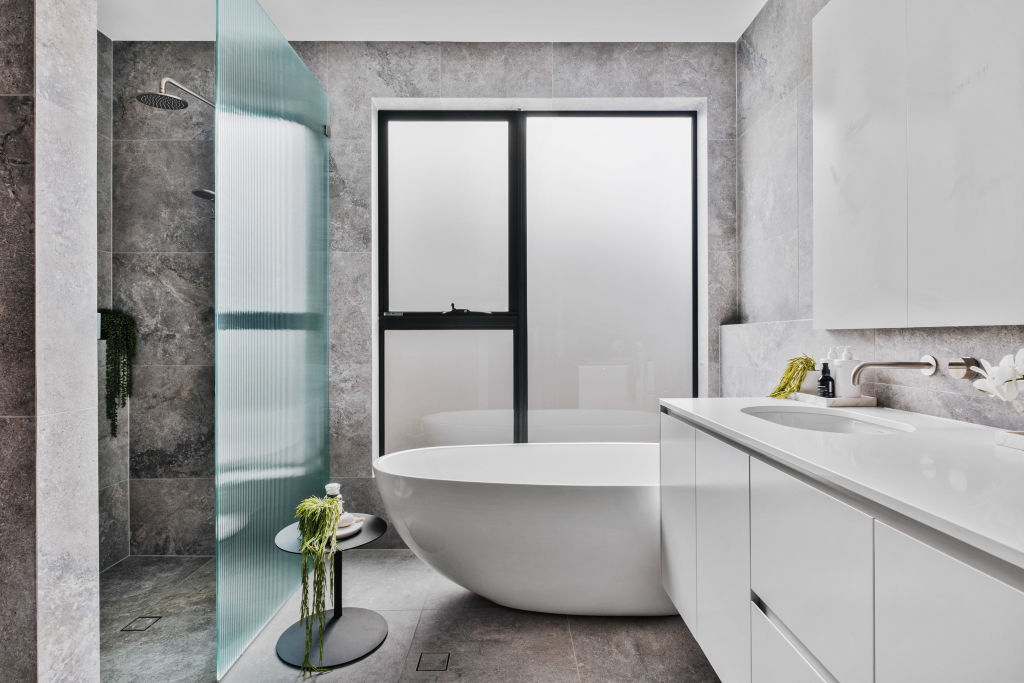
Upstairs, the home offers a superb guest suite and two generous minor bedrooms sharing a bathroom with a free-standing bathtub.
The property is close to Canberra Hospital, Curtin Shops, Westfield Woden and quality schools.
Faux says the central location is another big plus as far as potential buyers are concerned.
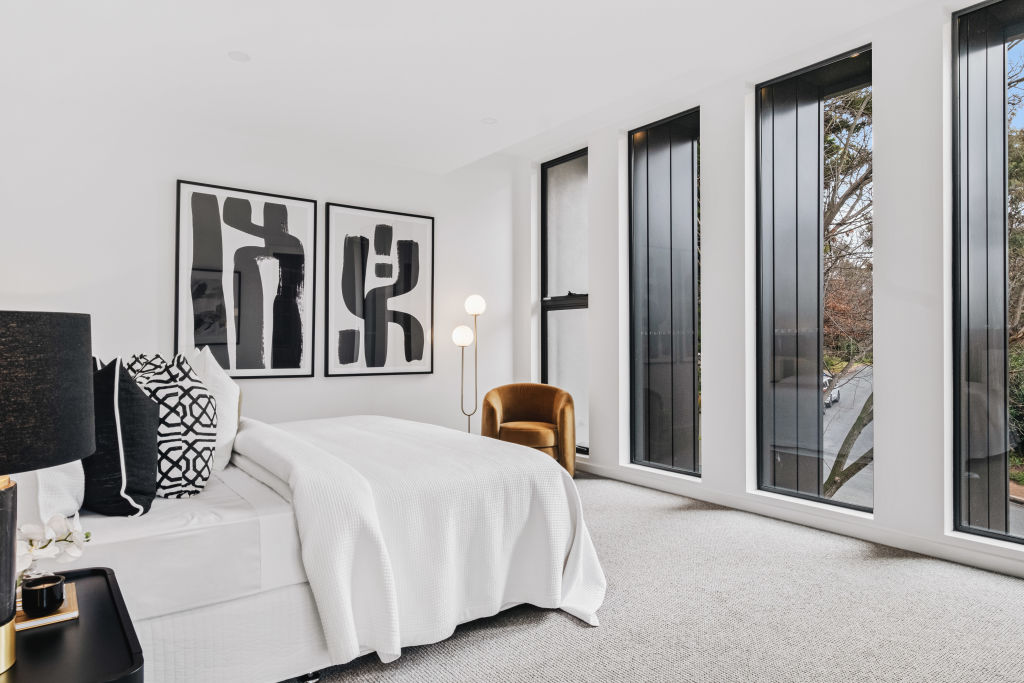
“Curtin has a strong connection to nature and nearby green belts. Quiet cul-de-sacs allow kids to get to the nearest schools without having to cross a major road,” he says.
And all that, along with this luxury home, seems to deliver on that promise of health and happiness. Tick.
We recommend
We thought you might like
States
Capital Cities
Capital Cities - Rentals
Popular Areas
Allhomes
More
