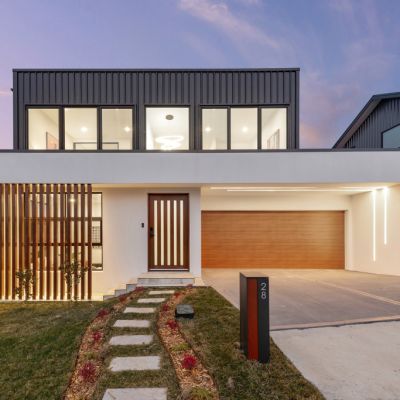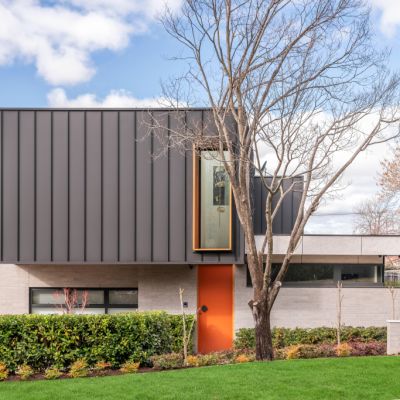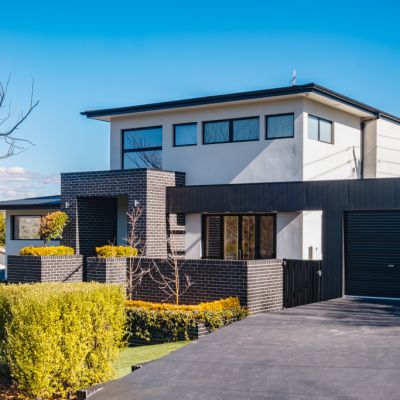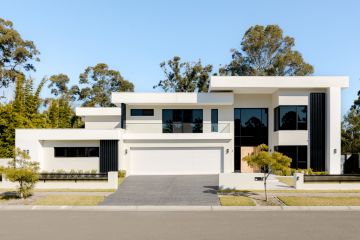This luxurious Griffith apartment is bigger than your average house
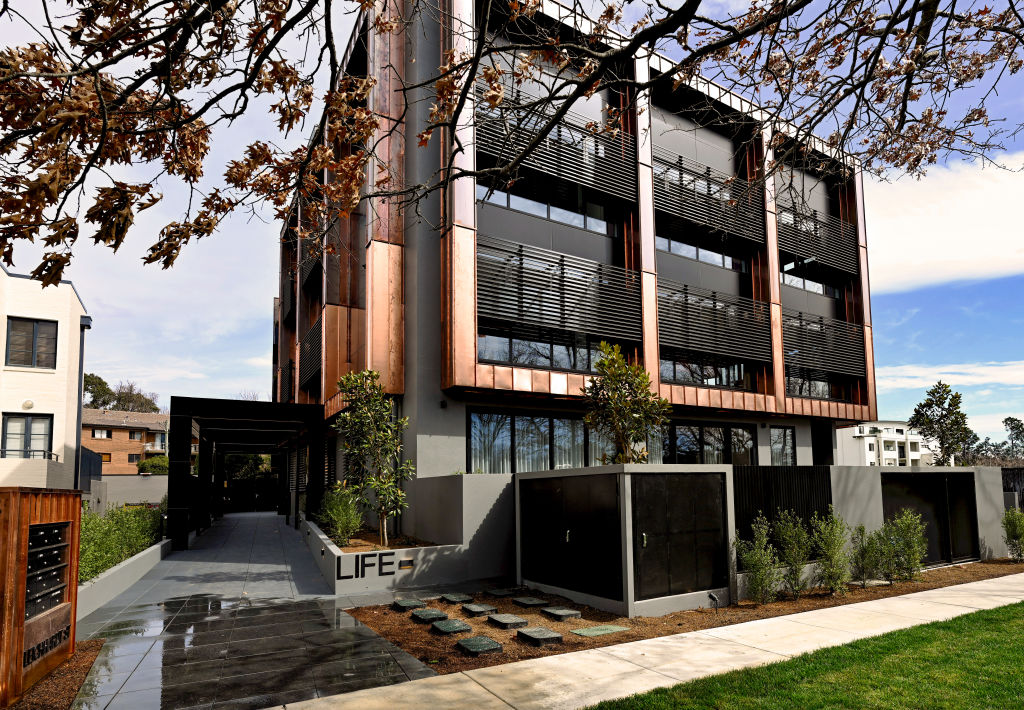
Visionary developments are changing the face of Canberra’s established suburbs, but few offer the head-turning distinction like the newly built LIFE complex at 58 Leichhardt Street in Griffith.
Opposite heritage-listed homes and just a stone’s throw from the Manuka Precinct, the building is strikingly contemporary.
Its copper facade gleams against black aluminium cladding and boxed-out louvred fenestrations that are angled for occupant privacy and to capture natural light.
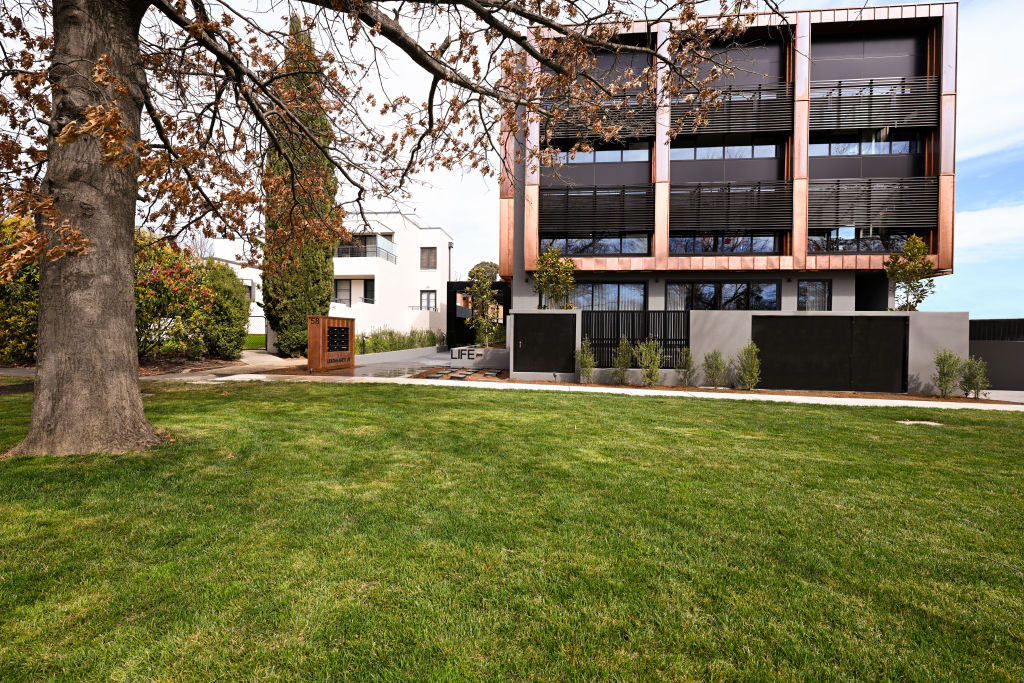
Kasunic Group architect Dane Kasunic designed the 11 high-end apartments to provide all the amenities of a suburban home on a scale ideal for live-in professional couples or downsizers.
Builder Tomislav Kasunic says buyer feedback has been exceptionally positive, with only one apartment – unit three on the ground floor – still available.
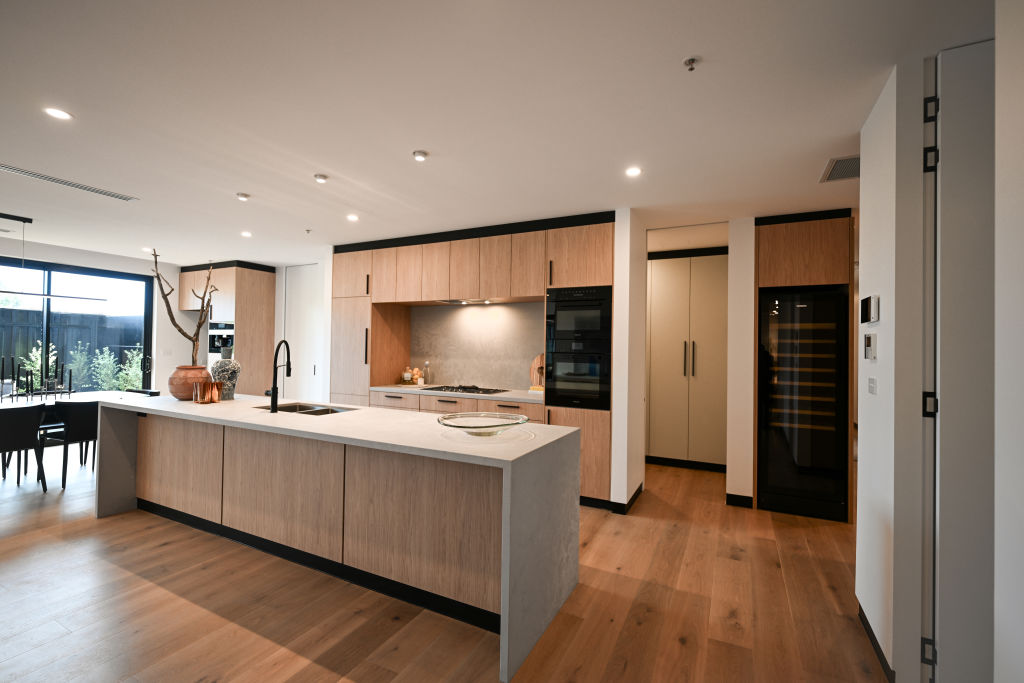
The single-level home is not only the largest in the development – with a rare 181 square metres of internal space – it also offers an impressive outdoor entertaining area.
Stacking sliding doors open to this tiled space which measures 179 square metres and wraps around three sides of the apartment. It features a glass-covered awning (with LED strip lighting, no less), a built-in barbecue, fruit trees and garden beds.
Inside, the apartment exudes quiet luxury with bespoke finishes.
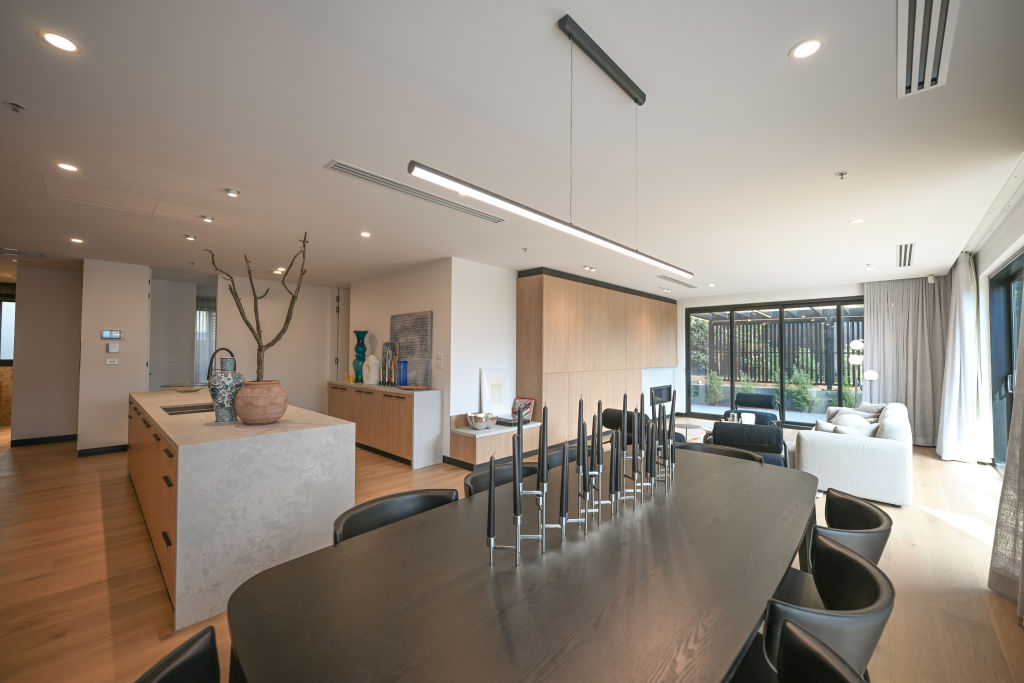
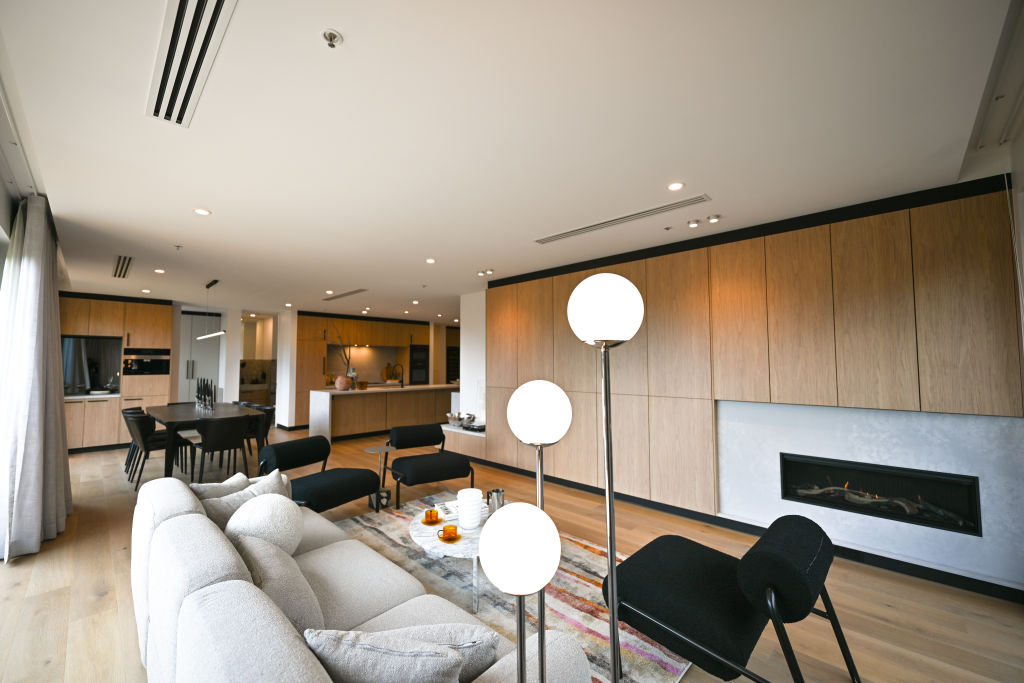
“The interiors take their cue from the building’s exterior – modern refined industrial – with opulence in material usage, texture and quality to provide owners with the ultimate living experience,” Tomislav Kasunic explains.
The main bedroom includes a walk-in wardrobe and stylish en suite with a double shower and bathtub. Down the hall, the floor plan offers two further bedrooms, a bathroom and a separate study with extensive custom shelving.
The expansive timber veneer joinery continues into the stunning kitchen-dining-living hub, prominently showcased in the cabinetry behind the Caesarstone-topped island and in the huge media wall that encircles a gas fireplace.
A butler’s pantry, Vintec wine fridge and drinks-coffee station exemplify the considered design touches and inclusions throughout the home.
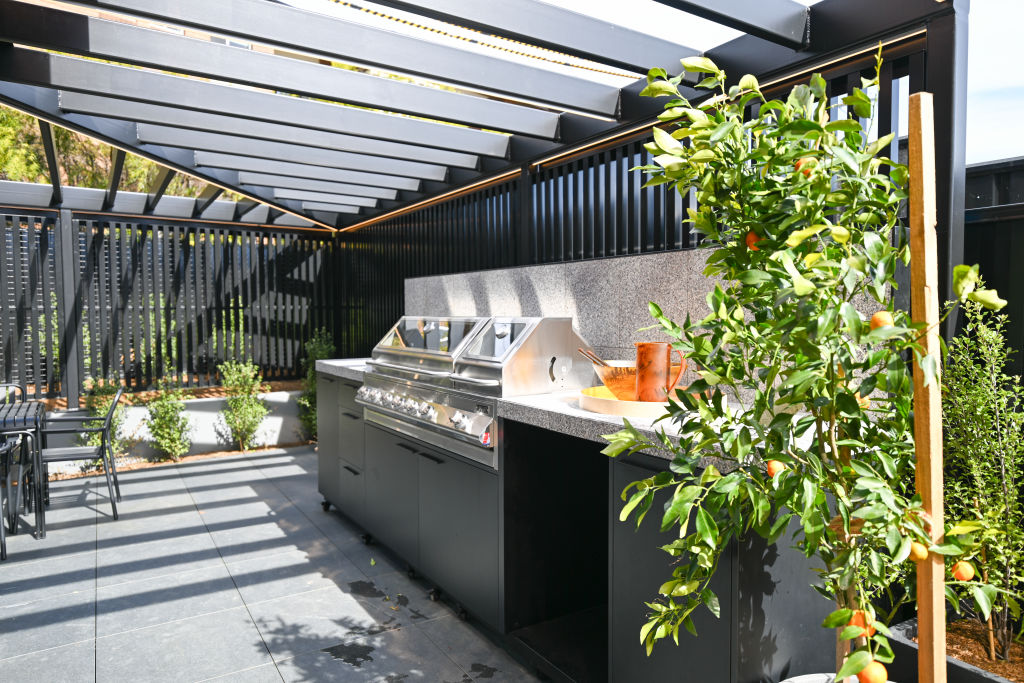
According to Kasunic, “LIFE offers unparalleled quality in the Inner South.”
The apartment comes with a double garage that’s EV-charger-ready and additional storage. The communal roof amenities include a pool spa, integrated bench seating, a built-in barbecue, all with sweeping views over the city.
We recommend
States
Capital Cities
Capital Cities - Rentals
Popular Areas
Allhomes
More
