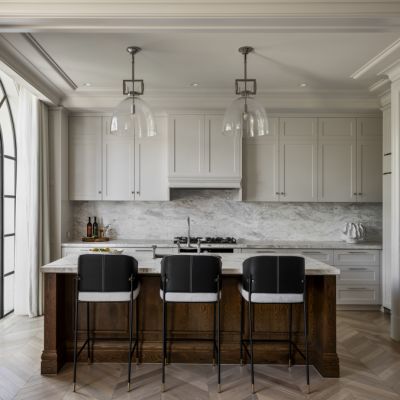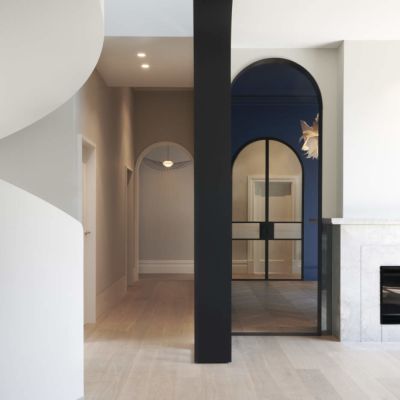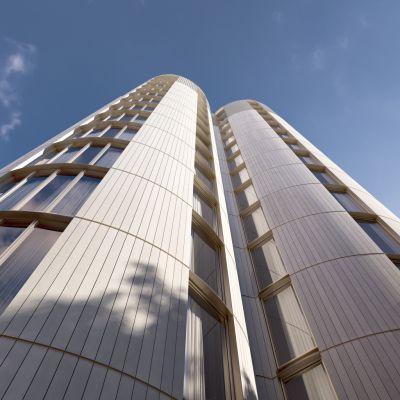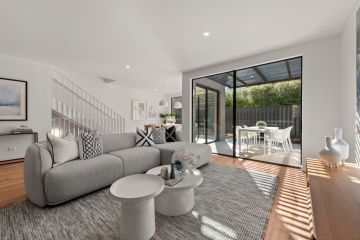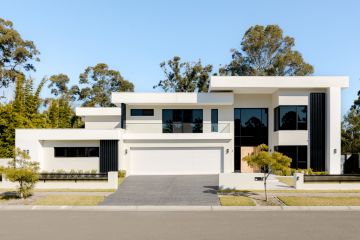This swish renovation of a three-storey Toorak mansion has a double-designer pedigree
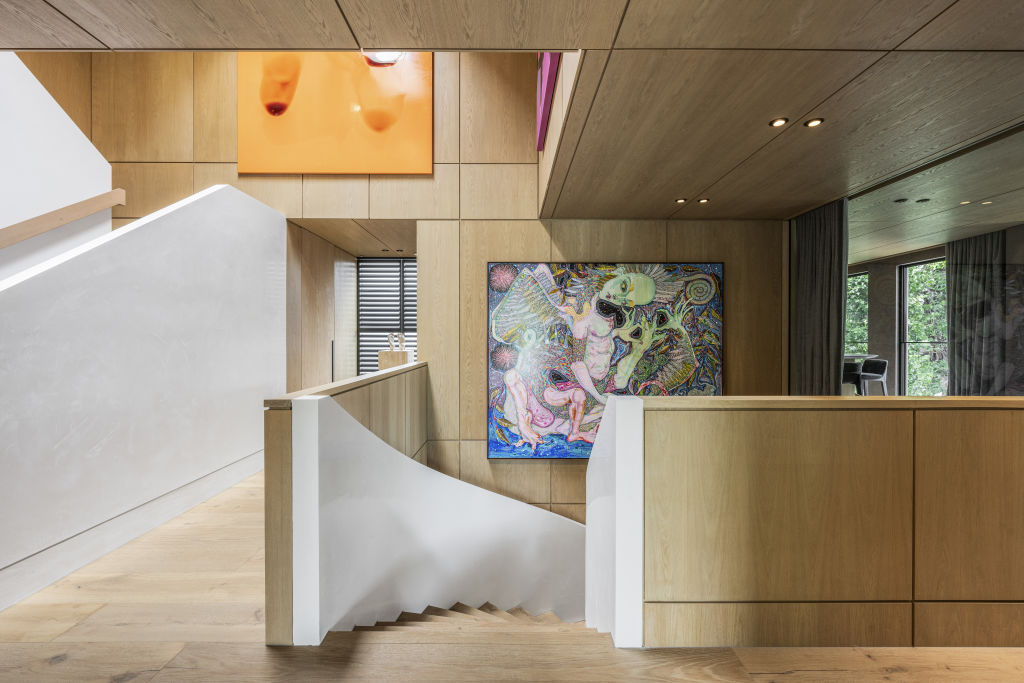
How to buff “beige”? That was the underlying challenge Hassell faced when the international architect outfit was commissioned to revamp the original 1980 three-storey Wayne Gillespie design in the wealthy Melbourne enclave of Toorak.
The late architect was something of a darling of the city’s south-east during the 1970s and ’80s, renowned for clean lines, maximising light and robust design.
“Wayne’s design had great bones and an architectural rigour and order,” says Hassell senior interior designer Bronwyn Uphill, who worked with studio principal Scott Walker on the refurbishment. “But the interiors had a lot of beige that was pretty dated.”

More than just a contemporary refresh, the project had the twin tasks of addressing the family of five’s “evolving needs” (the three kids were growing up) and how best to exhibit the owners’ extensive art collection (which includes significant pieces worthy of major galleries).
Certainly, the art embraces you the moment you step into the snug lobby: it’s in front, on either side and above you. Your eye then traces up the twisting, white, high-gloss staircase – almost a piece of art in itself – to the floor above.
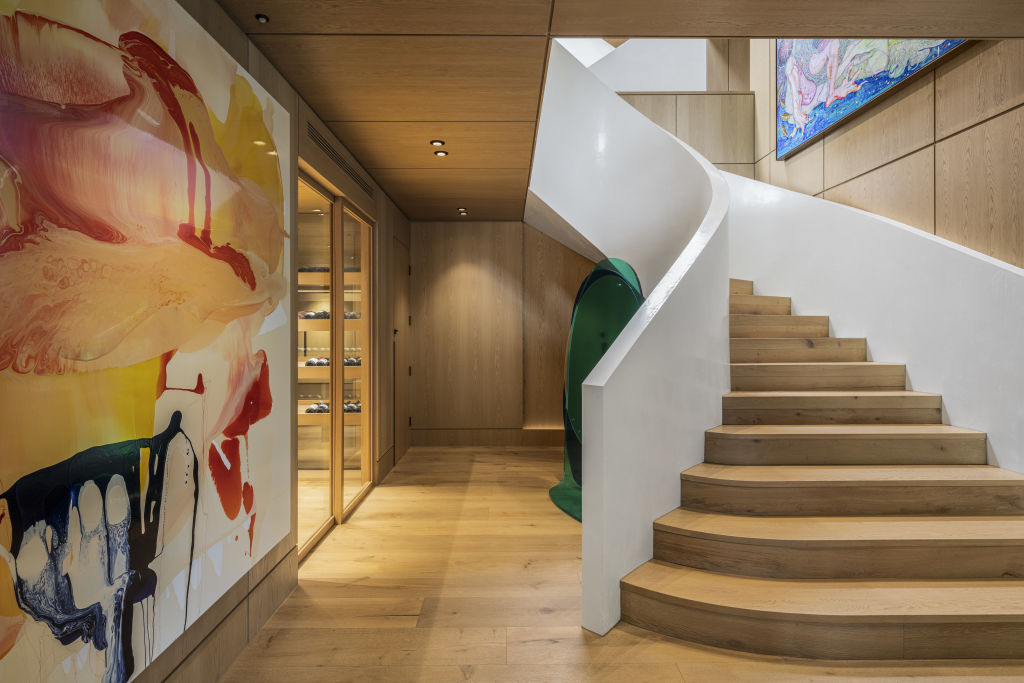
“We opened up the void on the first floor, which allowed us to insert a sculptural stair,” explains Uphill of what was once a standard beige-painted staircase. It was one of the first major edits to the existing shell.
In making this change, natural light now floods through an original skylight into what Hassell labels the “heart of the home”. The void was also lined with oak panels, introducing a warm, clean, tactile backdrop for the owners’ vibrant art collection.
Additionally, Uphill says the void acts as a centrepiece that connects all levels. You experience this as you are swept up the curved flight of stairs onto the living-dining floor. Its open floor plan spills onto the original north-facing verandah and terrace, with its views of the pool and the sweeping leafy treetops of the parklands that border the Yarra River.
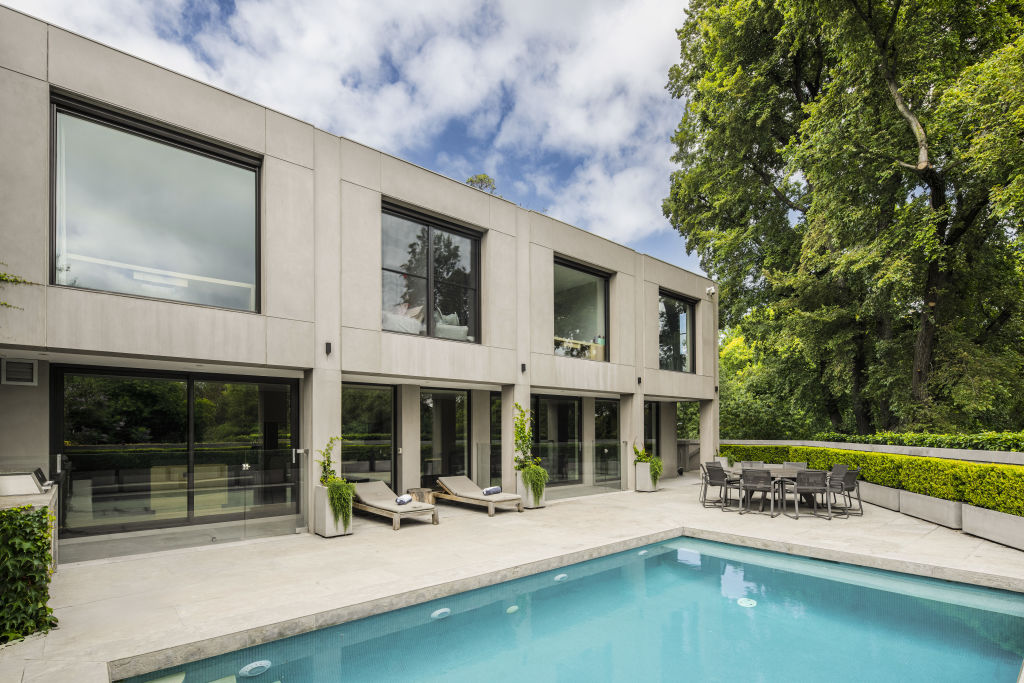
Hassell has given this floor a complete makeover. The lounge, dining and kitchen with butler’s pantry have new oak joinery, complementing the refreshed wide timber flooring, furniture and fittings. “The timber helps unify the design as a whole,” Uphill says.
A sculptural shelving unit was installed between the kitchen and pantry to display glass or earthenware while also creating a single, seamless culinary workspace.
Hassell’s only other major structural change was to extend the first-floor footprint to the south so it cantilevers over the driveway. This added space for an extra bedroom, as well as a drinks bar with a concealed study that sits off a retreat with a glass wall Hassell cleverly installed to draw light from the central void.
“We tried to get some of the spaces to do multiple things … like integrate work and living,” Uphill argues. “You can do your work, then reach for a negroni when you knock off.”
“It demonstrates that lovely interplay of private versus open space,” says Nick Kenyon, Kay & Burton’s head of luxury strategy.
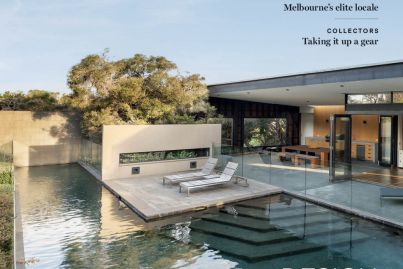

The extension also enclosed the carport below, providing garaging for up to four vehicles. At the same time, it presented another opportunity to make the most of the available space by designing it to be flexible to house more than just cars. “The owners were keen to have the garage hold events, rather than a space to forget,” Uphill says.
She points to the glass wall, looking from the garage into a beautifully crafted tasting room and cellar, which displays (mainly French) fine wine. This is a home intended not just for savouring the good things in life but for sharing them with others.
When considering the home’s redesign, Hassell made good use of every nook and cranny. For example, visually nothing, dead-end corridors on the first floor were enlivened with artworks on plinths. Elsewhere, a powder room was tucked under a stair cavity. “We looked to activate spaces that may otherwise seem not very exciting,” Uphill explains.
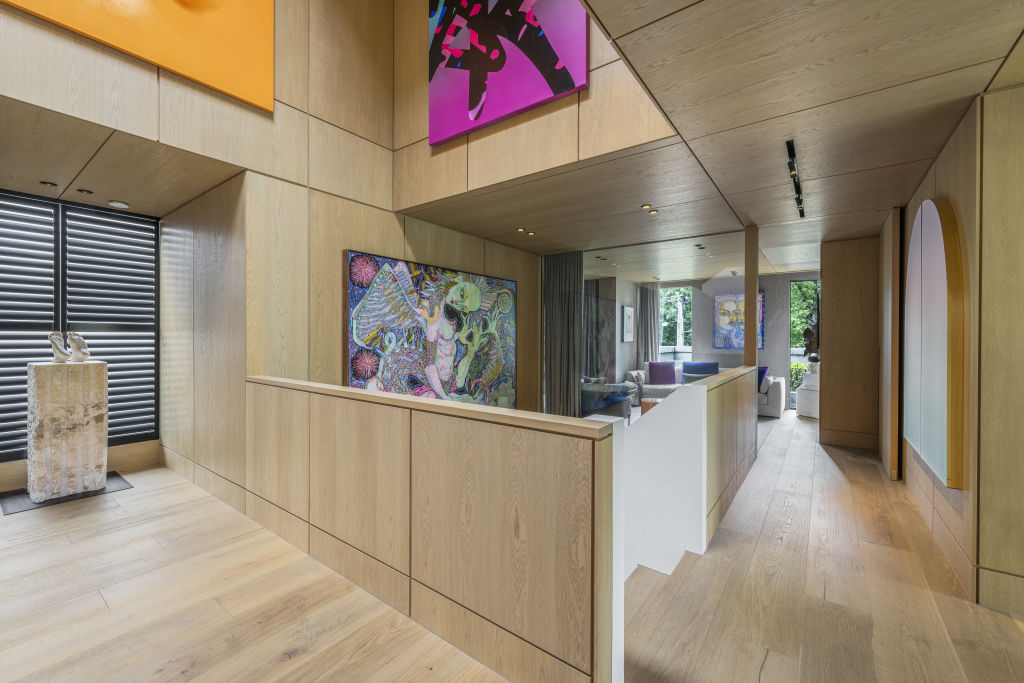
A lift was also installed at the rear of the property that connects all three floors – handy for bringing up luggage, but also cleverly opening onto a sizeable laundry on the top floor.
It’s an ideal position as three of the four bedrooms sit on this level – two with en suite bathrooms and walk-in wardrobes (added in an earlier renovation) and a main bedroom Hassell overhauled to create a suite with an open dressing room and showcase bathroom.
“We wanted a design that would wear well with the growth of the family,” Uphill says.
We recommend
We thought you might like
States
Capital Cities
Capital Cities - Rentals
Popular Areas
Allhomes
More
