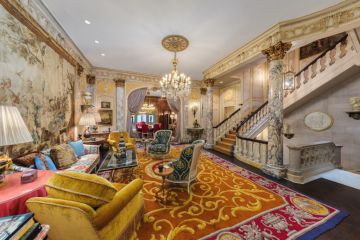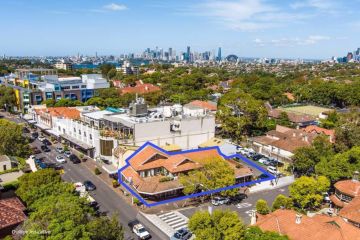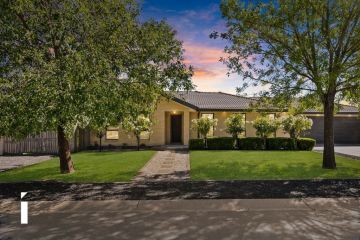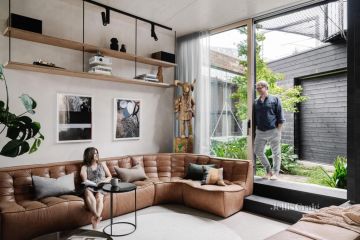Open for inspection: Top 4 properties for sale in Canberra right now
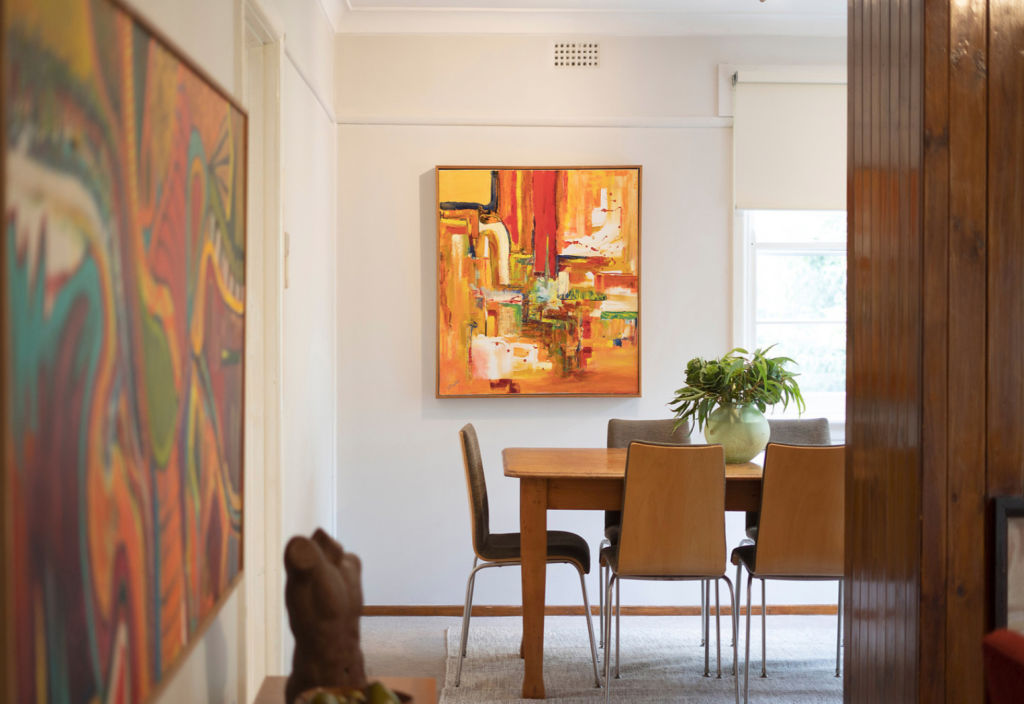
Allhomes’ expert guide to Canberra’s best properties on the market this week.
Deakin
76 Buxton Street (also pictured above)
Price guide: Mid $900,000s
3 bedrooms, 1 bathroom, 1 car space
This charming cottage is nestled among mature lush greenery and has plenty of old-world character and family appeal.
Wonderfully presented, all you have to do is move straight in or take advantage of the 669-square-metre block to redesign or construct your own dream home.
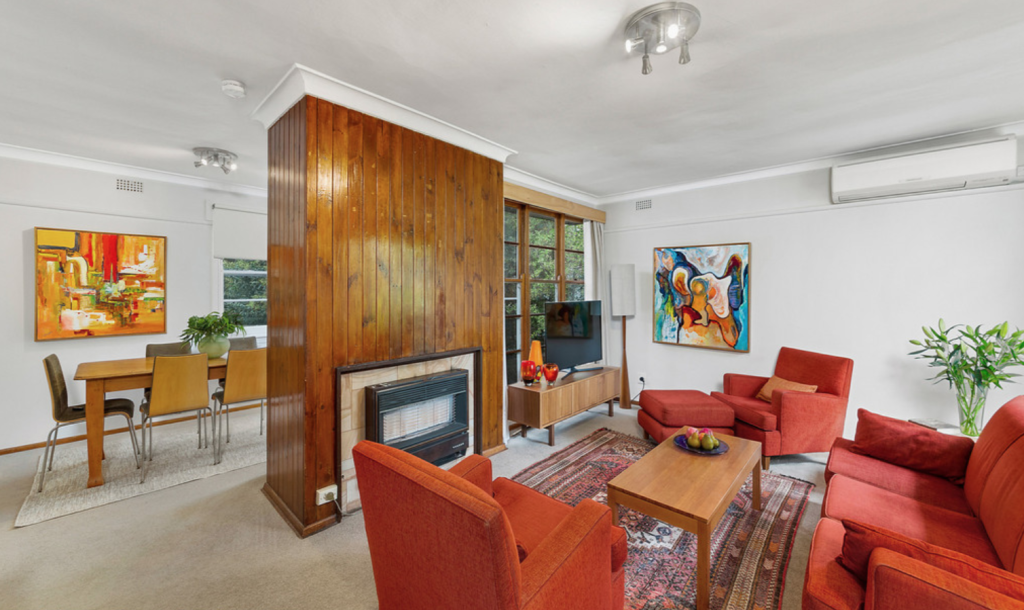
The original, single-level home provides a practical floor plan including an open lounge and dining, updated kitchen with Euro-style laundry, and good-sized bedrooms.
There are also DA approved plans to build a four-bedroom en suite family home designed by local, highly regarded architect Paul Tilse.
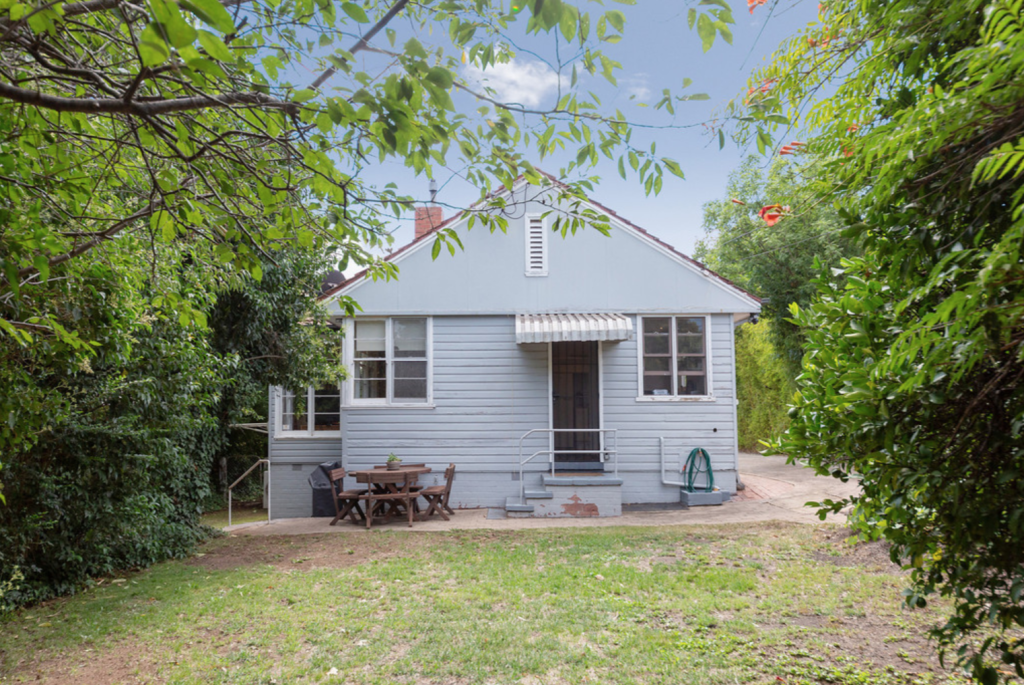
This home is conveniently located around the corner from the Deakin shops, with close proximity to Kingston and Manuka precincts, and Lake Burley Griffin. It’s also within walking distance to local primary and high schools.
Auction: 10am, March 30
Agent: Peter Blackshaw Manuka, Mario Sanfrancesco 0412 488 027
Cook
Price guide: $795,000 +
3 bedrooms, 2 bathrooms, 2 car spaces
The owners have put their heart and soul into this renovation – now a stylish, fresh and open-plan home.
Northern sun spills into the kitchen with beautiful features such as black tapware, pendant lighting and marbled benchtops.
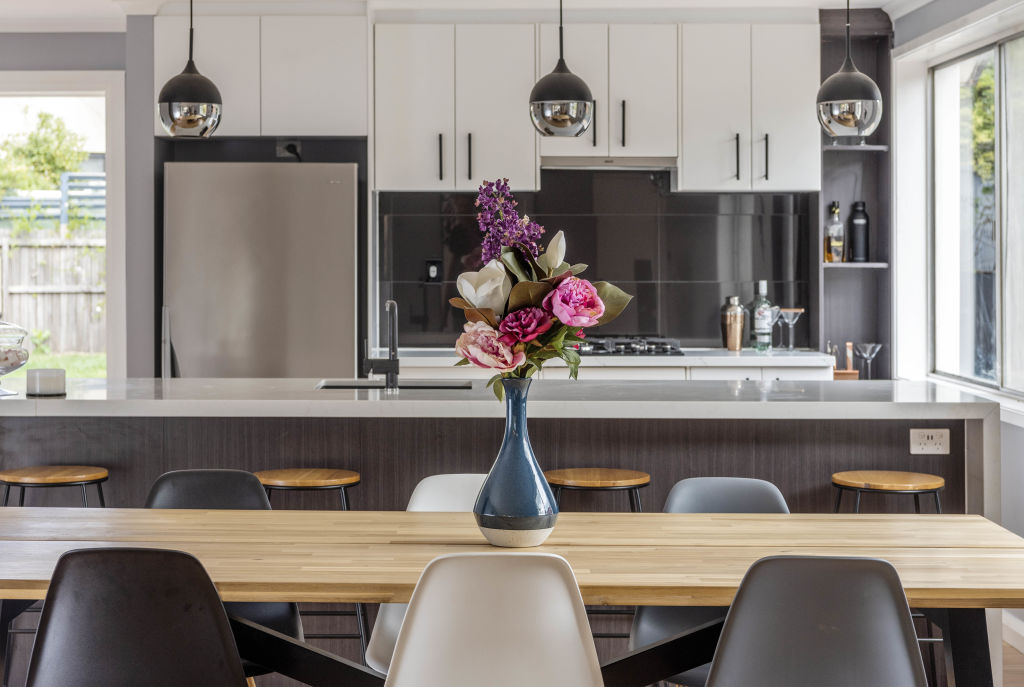
The home enjoys a peaceful location opposite Cook Oval and the bustling Cook Shops.
Relax and enjoy hosting summer barbecues on the back deck while watching the kids play in the large, sacure backyard.
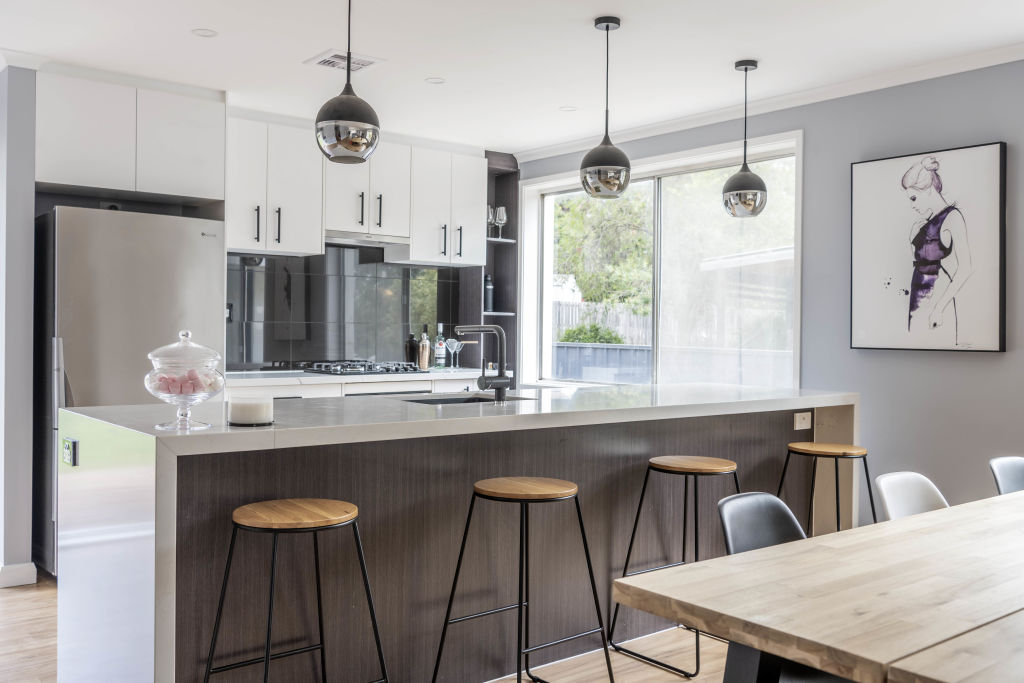
Follow that up with a delicious Sunday morning breakfast at Little Oink across the road.
This home is perfect for young families, first home buyers and/or downsizers.
Private sale
Agent: Belle Property Kingston, Amy Wilson 0405 130 332
Chapman
Price guide: $1.65 million-$1.75 million
5 bedrooms, 4 bathrooms, 2 car spaces
This home is an architectural masterpiece with views of the city and beyond.
Set high in a whisper-quiet street on 686 square metres of land, this home’s striking external facade is a sneak preview of the luxury finishes and spectacular proportions inside.
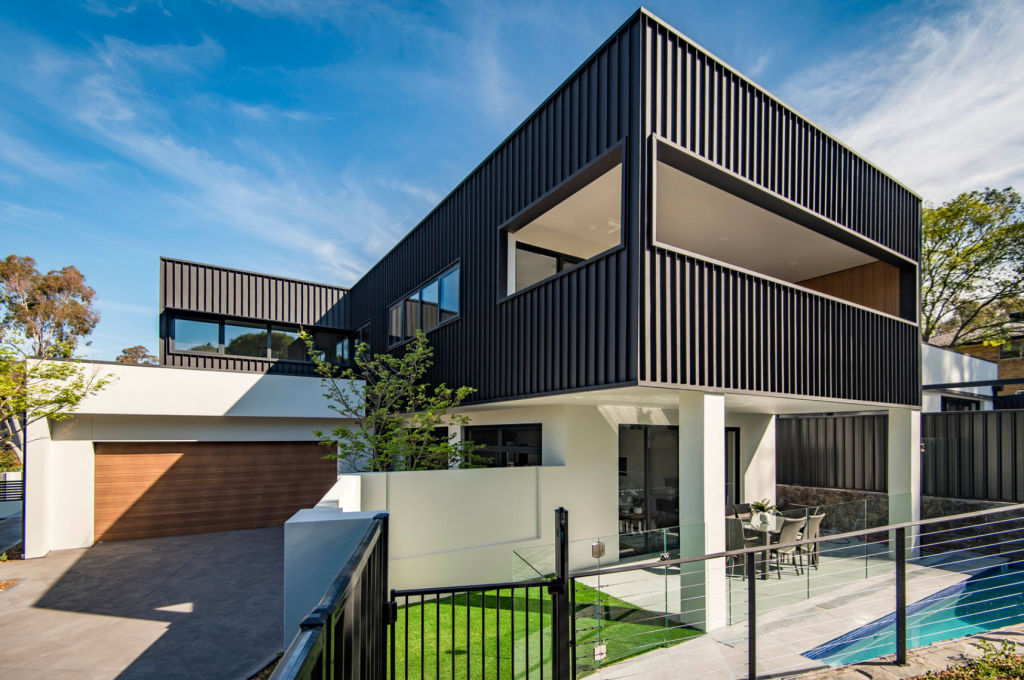
The kitchen has chevron splashback tiles, Caesarstone benchtops, sleek cabinetry, Smeg appliances, and a generous walk-in pantry. It also provides easy access to the adjoining dining and living area which flows out onto the sun-drenched al fresco terrace where the stunning custom pool and landscaped gardens make it the ideal space to effortlessly entertain guests.

The master suite is the ultimate retreat, with a generous walk-in robe, ensuite with twin vanity and a street-facing balcony to enjoy the views.
Additional accommodation is also provided on the lower-level by a self-contained studio making it the ideal space to host guests.
Private sale
Agent: Berkely Residential, Bill Lyristakis 0418 626 593
Campbell
Price guide: $1.525 million-$1.575 million
4 bedrooms, 2 bathrooms, 2 car spaces
98 Blamey Crescent is a home for busy people. It’s functional, requires next-to-no maintenance and is only about a five-minute drive to the city centre.
Built in 2017 and still in as-new condition, the home was thoughtfully designed with broad appeal in mind. There are oodles of storage spaces, a versatile floor plan with multiple living zones, two studies and luxurious bedrooms.
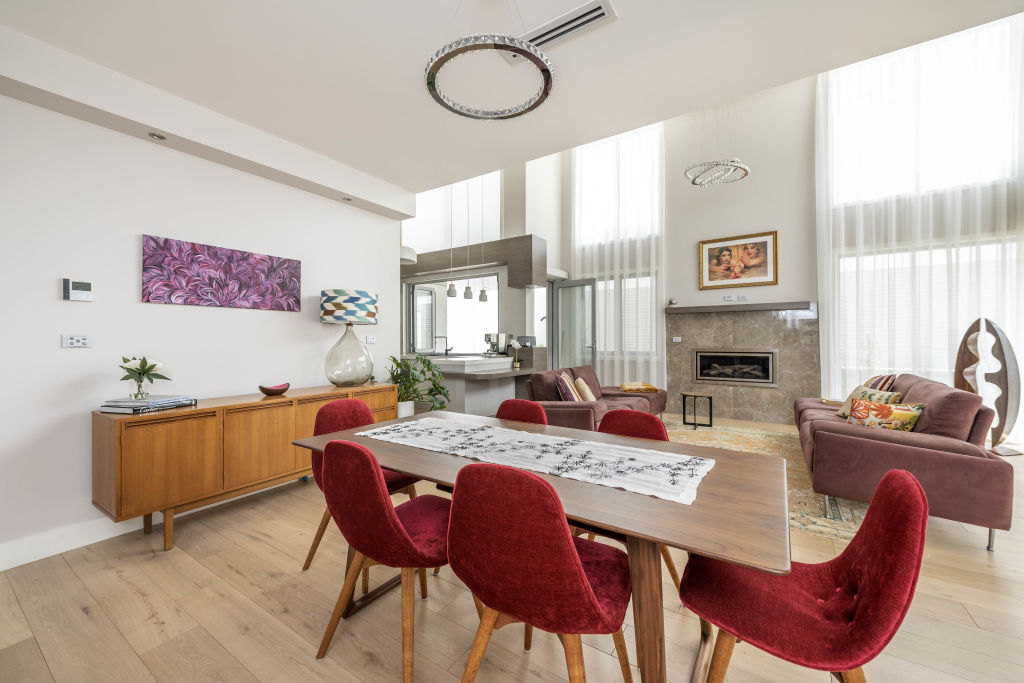
Once inside, you only have to look at the detail in the ceiling or the masses of custom cabinetry to be impressed by the quality of the build. This feeling is merely heightened by the use of stone walls and feature lighting throughout the home to add texture and interest.
Outside is equally as exciting with lush wraparound gardens, thriving hedges and raised vegetable garden plots.
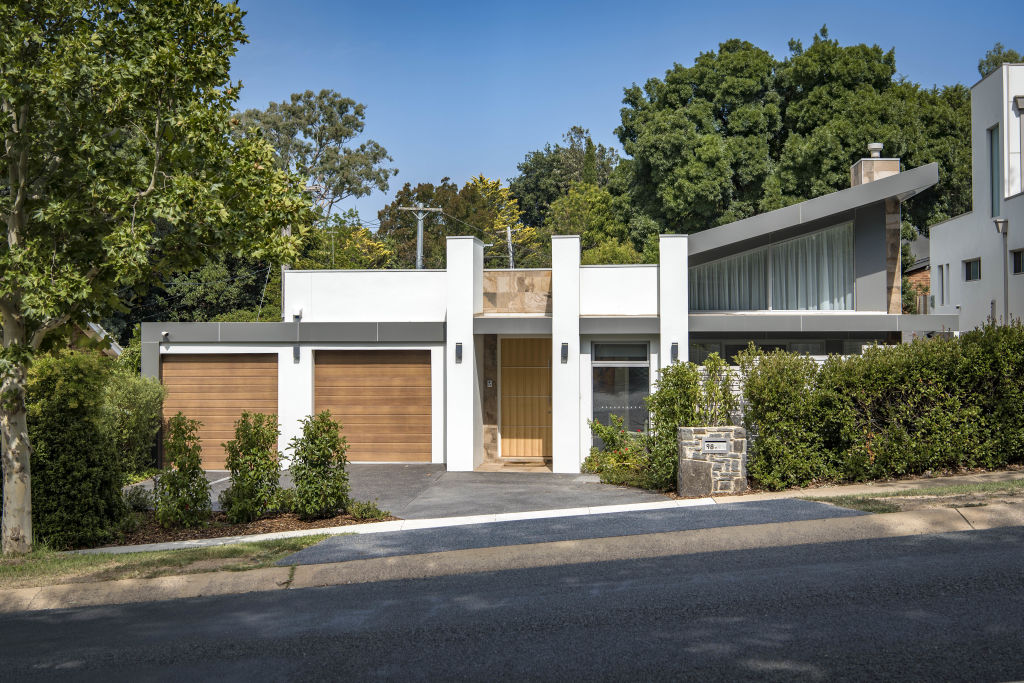
The house’s energy efficiency rating and orientation classes it a “smart home”. Given the intense summer we have just endured, this feature is only going to become more important in years to come.
Any and every family would be lucky to call this place home.
Private sale
Agent: Belle Property, Louise Harget 0412 997 894
We recommend
States
Capital Cities
Capital Cities - Rentals
Popular Areas
Allhomes
More
