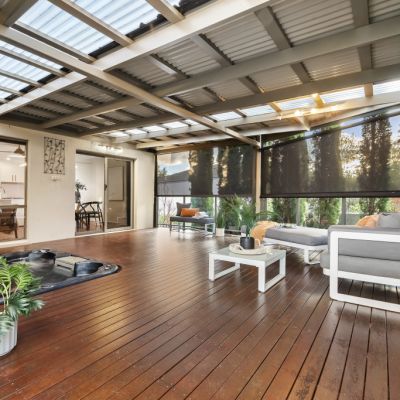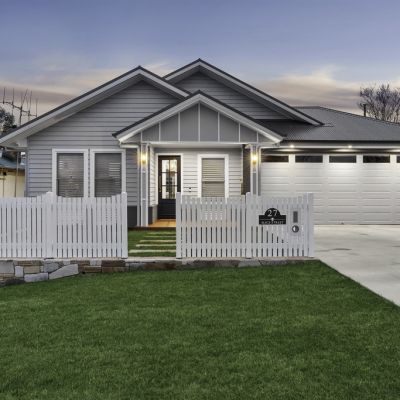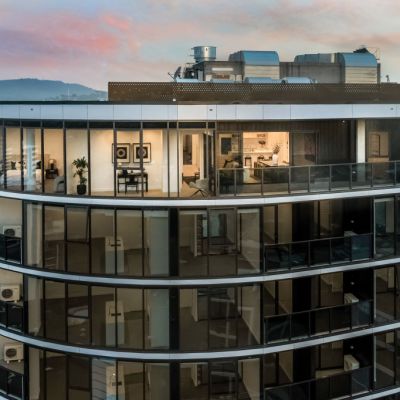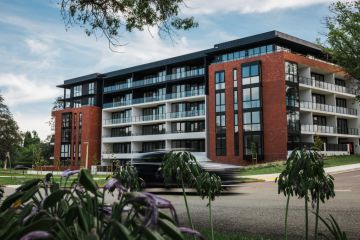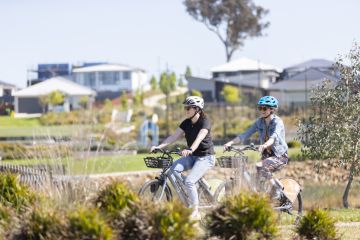This Whitlam home combines luxury with practicality
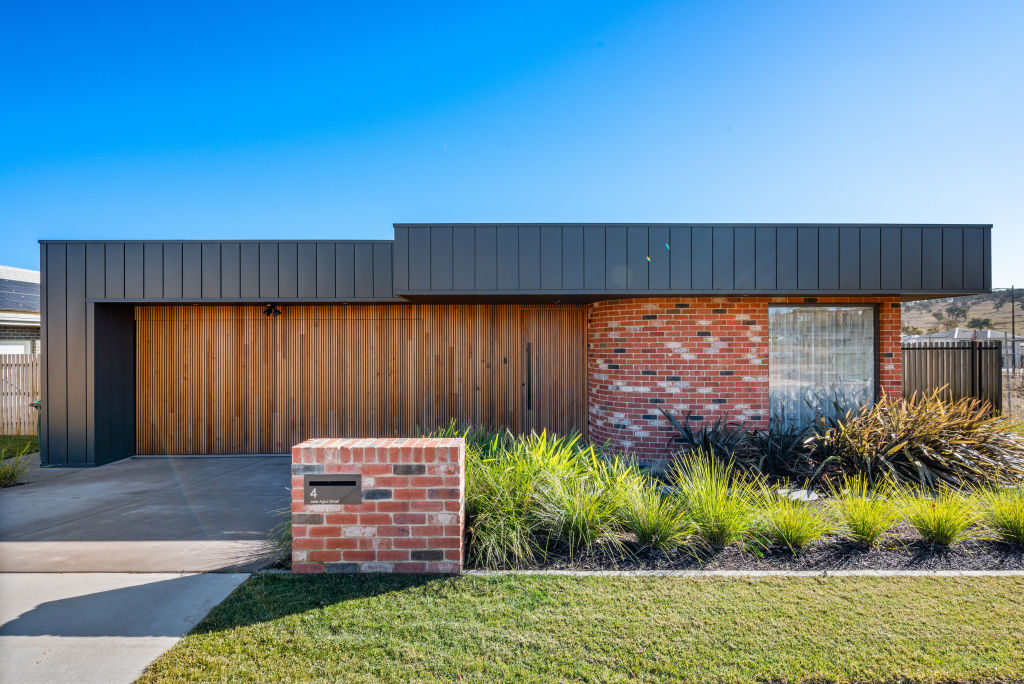
The house at 4 Josie Agius Street is a place to create lasting memories. Designed for entertaining, where every detail embodies comfort and style, this is a home that has been made for living in.
Built by Canberra’s renowned Blackett Homes, it combines luxurious finishes with practical living. From the custom cedar timber cladding to the inviting cedar pivot door, the exterior makes a stunning first impression.
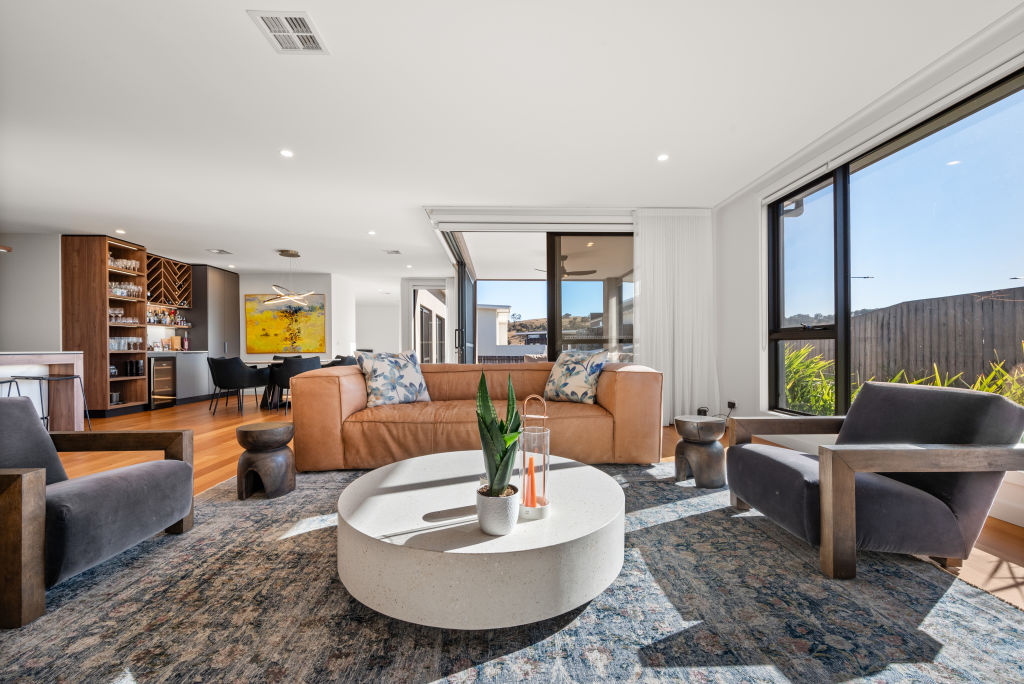
The open-plan living area is perfect for hosting friends and family, and the transition to the covered deck through double-stacking doors makes indoor-outdoor entertaining a breeze.
Imagine guests moving between the kitchen and the al fresco space at a weekend barbecue, enjoying the comfortable seating and scenic northerly-oriented views of the nearby mountain ranges.
As the evening progresses, the bar – adjacent to the kitchen – takes centre stage as a spot to mix up delicious cocktails or crack open a bottle from the wine fridge or rack.
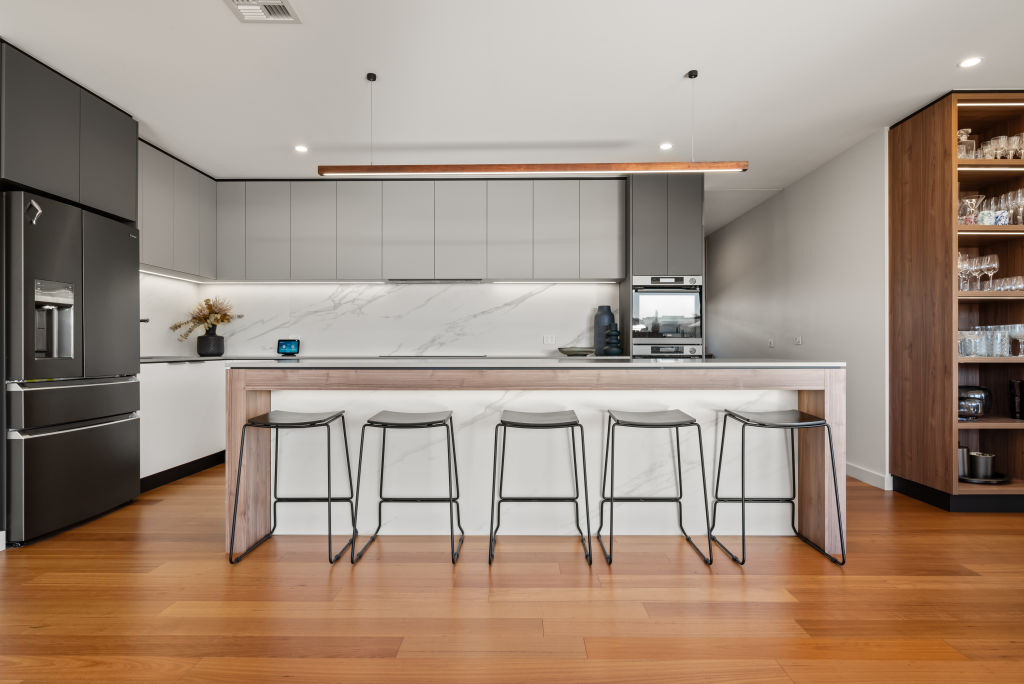
The main bedroom has an enormous walk-in wardrobe, so there isn’t a shortage of space for parents and couples. A separate rumpus room can serve as a secondary living area, although it would easily convert to a fourth bedroom if required.
Rarely would you want to leave, but when you do, it would be to explore the many beautiful parks and walking and bike paths that distinguish Whitlam. These make ideal routes for morning jogs or an evening stroll – pastimes that are strong in this particular suburb, given how family-friendly and welcoming it is.
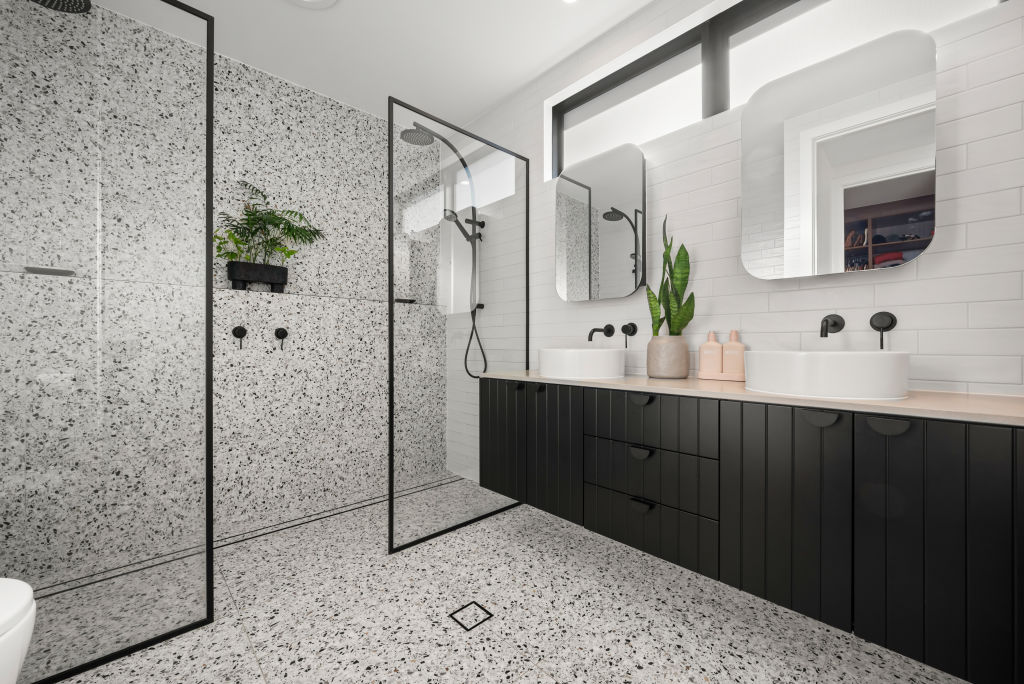
“The home has been constructed to a truly impressive standard, with the owner hand-selecting much of the bespoke and gorgeously crafted interior. This is one of the most special homes I have sold within Whitlam,” says agent Jason Roses of VERV Property.
Surrounding area
Whitlam is a vibrant suburb that’s less than 15 minutes from the CBD and Lake Burley Griffin. But it features its own beautiful parks, walking and bike paths, and stunning vistas, making it perfect for families and outdoor enthusiasts.
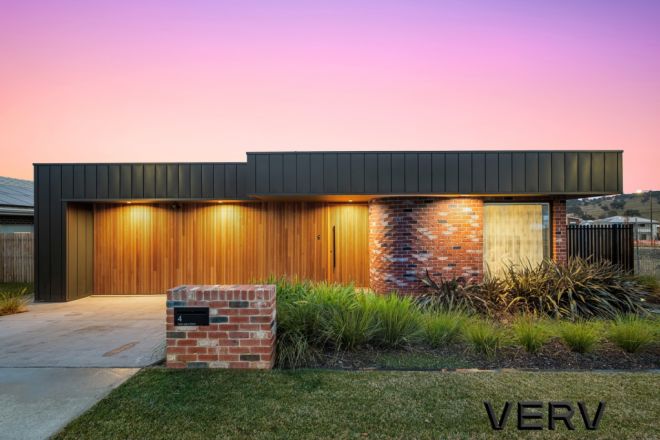
We recommend
We thought you might like
States
Capital Cities
Capital Cities - Rentals
Popular Areas
Allhomes
More
