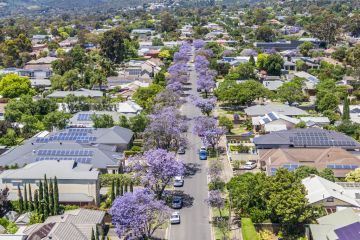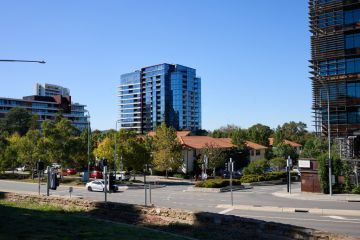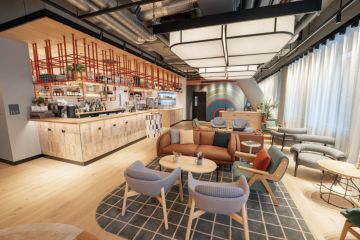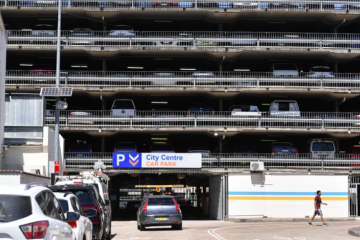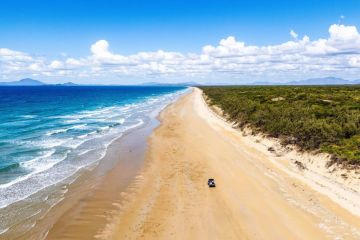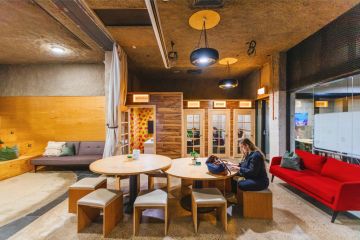Three of the best new developments on Sydney's north shore
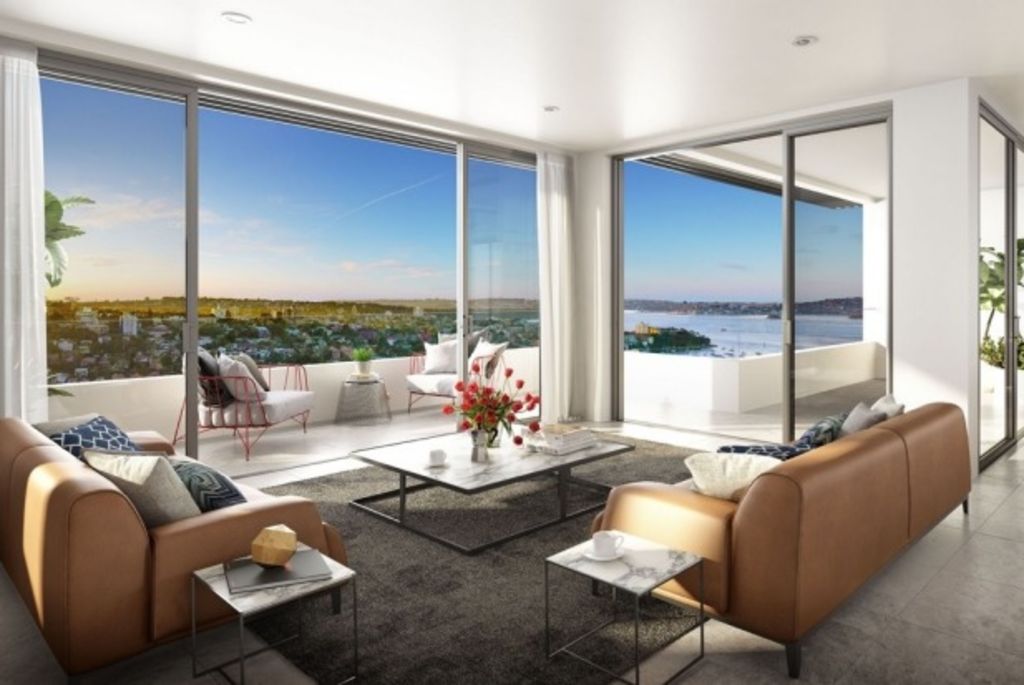
There’s just something about Sydney’s north. Leafy streets, quiet neighbourhoods and a chance to escape the city but still be close enough to enjoy it.
Apartment blocks are springing up north of the Harbour Bridge and almost all offer excellent access to public transport and top-class recreational facilities, including bicycle and walking trails.
In North Sydney, developer Platino Properties, the company behind Chatswood Place and Edge Ultimo, is demolishing an existing commercial building at 231 Miller Street to make way for a 16-storey apartment building with retail on the lower floor.
Platino’s North building will boast a rooftop terrace and sky-high barbecue zone. Also on the upper floors will be a gym with impressive views of Sydney.
The interiors at North have been designed by Kannfinch with a focus on a pared-down, natural-looking aesthetic. Winter gardens will be a feature of each apartment.
A big selling point for Platino is the revitalisation of North Sydney and the proximity to a host of well regarded schools including Shore, Wenona, Monte Sant’ Angelo and North Sydney Girls and Boys high schools.
In the north-west of the city, the first 20 of 79 apartments at The Lakes Norwest’s new Haven development are being released.
The 11-storey building will have a cafe and shops on the ground floor, along with a concierge for residents.
Haven’s location in the larger Lakes Norwest development will give residents access to a heated swimming pool and communal entertaining facilities, including break-out rooms, music practice rooms, and a bike-sharing program.
Mulpha Norwest general manager Tim Spencer says Haven is part of a development designed to “encourage a healthy, active lifestyle”.
North
231 Miller Street, North Sydney
One-beds 43-50 square metres $690,000+
Two-beds 79-85 square metres $1,355,000+
Three-beds 102 square metres $1.85 million+
Strata levies From $735 a quarter
Due for completion November 2017
Agent CBRE, 1800 811 652, north231.com.au
Ribbons of red are set to brighten the landscape in North Sydney when the new North building is completed on Miller Street. Designed by developer Platino Properties’ in-house architectural team, the 16-storey building will replace an older commercial tower and will have outdoor screens and graphic touches of red on the facade.
Interior finishes in the 61 apartments have been selected by Kannfinch. They will include of flooring of oak timber and stone-look tiles, and kitchens fitted with Miele appliances, Caesarstone benches and marble splashbacks. The bathrooms will have marble touches and frameless glass showers.
The North apartments will be a stroll to the train station and will have buses at the front door.
Haven at The Lakes Norwest
Solent Circuit, Baulkham Hills
One-beds 55 square metres $650,000+
Two-beds 76-110 square metres $875,000+
Three-beds, dual-key, 140-152 square metres $1,395,000+
Strata levies $$1100 a quarter
Due for completion 2018
Agent Mulpha Norwest haven-norwest.com.au, 1300 090 388
Haven has been designed by Krikis Taylor Architects for developer Mulpha Norwest, the company behind the Lakes Norwest development.
Many of the apartments will have lake, park and district views, and Haven will be 500 metres from the new Norwest railway station, which is now under construction and has bus bays, taxi spaces and bicycle parking.
The overall Lakes Norwest development will also have a large network of walking paths and cycleways.
The precinct has an existing shopping centre – Norwest Marketown – with a Coles supermarket and specialty stores.
SJB Interiors was engaged to create the inside look and feel of the one-, two- and three-bedroom apartments at Haven.
Horizon
62-86 Mobbs Lane, Eastwood
One-beds 54-64 square metres $599,000+
Two-beds 74-96 square metres $820,000+
Three-beds 93-110 square metres $1.1 million+
Strata levies From $800 a quarter
Due for completion 2017
Agent Mint 360 Property, 1300 818 428, horizoneastwood.com.au
Marchese Partners architects used floor-to-ceiling glass to make the most of the views from the upper levels of the new Horizon building in Eastwood.
Marchese Partners is both architect and interior designer on the Zonie Property Group development.
When it is completed in two years, Horizon will comprise four buildings of four and five stories.
The outdoor spaces will include sunrooms, terraces and courtyards.
The Horizon development is less than two kilometres from Eastwood train station and has two bus stops close by.
Nine of the 157 apartments will have three bedrooms, and many of the one- and two-bedroom configurations will also have a study.
We thought you might like
States
Capital Cities
Capital Cities - Rentals
Popular Areas
Allhomes
More

