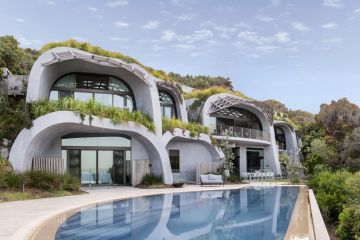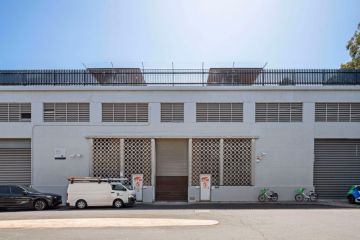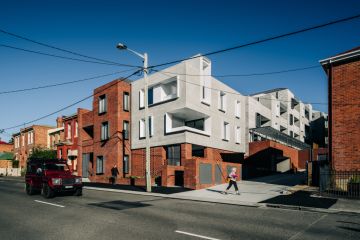Throsby to welcome a further two new developments
Bettong Avenue and Pademelon Street, Throsby

Living Design Projects’ brief to the architects is always synonymous with quality and a unique design.
Outside: show us something that we haven’t seen before.
Inside: light, space and air.
Typically, a traditional narrow terrace can be hard to fill with light. But Living Design Projects’ long experience building homes after that style means they know all the tricks to create superbly sunlit spaces.
“We feel that we’re able to build terraces that incorporate a lot of space, and typically it’s hard to get good light and space into a traditional terrace,” development manager Paul Dermatis said.

“Because we’ve built a lot of these, and our architects are very skilled, we’ve managed to bring light into these.”
An elegant white facade leads into the 24 two and four-bed homes. Clean lines and a simple design will give the buildings a timeless elegance.
Solid, lasting material will enhance this, Dermatis says. Developers have chosen to minimise the use of lightweight materials to give the homes a sense of quality and permanence.

Inside, spaces are large. Interiors range between 159 and 164 square metres, in addition to double garages. Skylights and high ceilings incorporate light.
Living spaces open on to landscaped courtyards, providing private outdoor space.
“We see them as terraces which will, maybe in 10 or 20 years time, be sought after and the build quality will endure,” Dermatis says.
Sitting out of Canberra’s bustle, Throsby is nestled between Mulligans Flat and Goorooyarroo nature reserves.

Belying this, Throsby sits close to the convenience of Gungahlin. Its position at the end of Horsepark Drive means it’s also just a hop, step and a jump from the city centre. The coming light rail is set to further add to its amenity.
Homes at Alba boast ducted reverse-cycle air conditioning, PUSH home technology, a choice of three colour schemes, Ariston appliances in kitchens, and double garages.
The 8000-square-metre block will also incorporate a childcare centre.
Construction is due to begin in July at Alba, with completion expected by July 2019.
18 four-bedroom townhouses are available.
Price range: $704,000-$715,000
Agent: Boris Projects, Boris Teodorowych 0402 907 182
______________________________________________
![ProEXR File Description =Attributes= cameraAperture (float): 20.12 cameraFarClip (float): 0 cameraFarRange (float): 1e+006 cameraFov (float): 73.4902 cameraNearClip (float): 0 cameraNearRange (float): 0 cameraProjection (int): 0 cameraTargetDistance (float): 244800 cameraTransform (m44f): [{-0.285687, -2.90573e-007, 0.957012, 281698}, {0.958325, 5.52274e-007, 0.285295, 69512.9}, {6.10113e-007, 1, -0.137046, 6088.61}, {0, 0, 0, 1}] channels (chlist) compression (compression): Zip16 dataWindow (box2i): [0, 0, 4999, 2811] displayWindow (box2i): [0, 0, 4999, 2811] gamma (float): 1 lineOrder (lineOrder): Increasing Y pixelAspectRatio (float): 1 screenWindowCenter (v2f): [0, 0] screenWindowWidth (float): 1 tiles (tiledesc): [64, 64] type (string): "tiledimage" =Channels= A (float) B (float) G (float) R (float) Allegro, Throsby](http://www.smh.com.au/content/dam/images/h/0/z/t/l/3/image.imgtype.articleLeadwide.620x349.png/1525822096946.png)
The spacious outdoor areas at Allegro enjoy the beautiful natural surrounds of Throsby. High windows and sliding doors bring the outdoors inside, with large light-filled living areas overlooking the nearby nature reserves.
Designed by DNA Architects, the homes come in three and four-bedroom designs. The modern kitchens boast Ariston appliances, including gas cooktops, integrated microwaves and dishwashers.
![ProEXR File Description =Attributes= cameraAperture (float): 20.12 cameraFarClip (float): 1e+030 cameraFarRange (float): 1e+006 cameraFov (float): 96.7076 cameraNearClip (float): 0 cameraNearRange (float): 0 cameraProjection (int): 0 cameraTargetDistance (float): 36052.4 cameraTransform (m44f): [{0.27732, 0, -0.955158, 221469}, {-0.960778, 3.72529e-009, -0.275698, 52304.6}, {-7.45058e-009, 1, 0.107999, 5994.79}, {0, 0, 0, 1}] channels (chlist) compression (compression): Zip16 dataWindow (box2i): [0, 0, 4999, 2811] displayWindow (box2i): [0, 0, 4999, 2811] gamma (float): 1 lineOrder (lineOrder): Increasing Y pixelAspectRatio (float): 1 screenWindowCenter (v2f): [0, 0] screenWindowWidth (float): 1 tiles (tiledesc): [64, 64] type (string): "tiledimage" =Channels= A (float) B (float) G (float) R (float) Allegro, Throsby](http://www.smh.com.au/content/dam/images/h/0/z/t/l/0/image.imgtype.articleLeadwide.620x349.png/1525822090856.png)
Homes also feature 3Push Automation, 3Glaze and are 3Solar ready, ducted heating and cooling throughout, and a minimum of two car spaces, including one garage.
Sitting in the heart of Throsby, homes at Allegro will have easy access to the full amenity of Gungahlin. With light rail coming, the area soon promises to be a hotspot of accessibility.
Completion is anticipated in February 2020.
Price range: $469,000 to $669,000
Agent: InStyle Estate Agents Canberra, Emma Baker 0415 533 483
We recommend
We thought you might like
States
Capital Cities
Capital Cities - Rentals
Popular Areas
Allhomes
More







