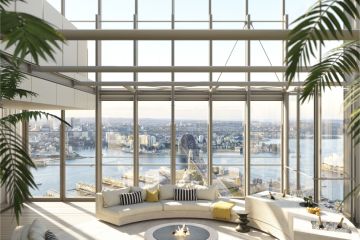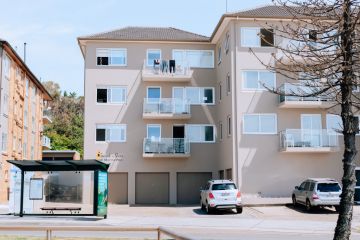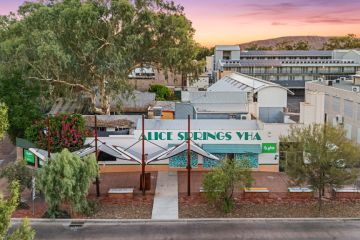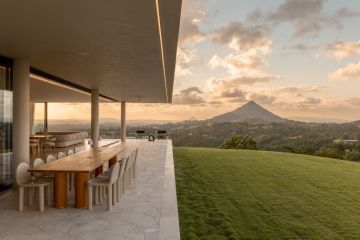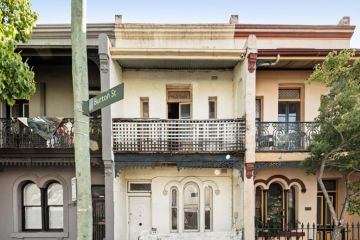Timeless look holds its place within history
Near a street corner in Kyneton, not far from historic Piper Street, is an almost perfect time capsule of architecture from the past three centuries.
On the corner is a classic 1950s cream brick house; in the middle, a just-built contemporary; and next door, a grand old homestead dating back to the 1880s. The new offering by Marcus O’Reilly is a lovely example of modern architecture, with generous use of glass, angled roofs, sustainable materials and a pared-back aesthetic.
It sits surprisingly well in the streetscape, illustrating that different eras can indeed complement each other rather than detract. The exterior is deliberately low-key, with the garage and water tanks at the front subtly detailed and darkly coloured, which means they’re unobtrusive.
O’Reilly has used the grey of the slate on the homestead next door in the render around the garage and timber around the tanks, which helps marry the facade with its neighbour.
The more dramatic entry then becomes the focus, with large concrete slabs that seem to float up to a concrete entrance and path, which extends back all the way through the house.
This path acts as an axis, with the public spaces (living, dining and kitchen) on one side, opening out to the north-facing deck and garden. On the other side are the private, quieter areas (for sleeping and study), each opening to its own courtyard space on the south.
In the main living area at the back of the house, the views open up under the double skillion roof, which stretches east to west across the site and allows northern light into every room.
This is a wonderfully inviting space, with lovely views on every side. Rich, red Sydney blue gum floorboards contrast beautifully with the white of the walls and the grey of the concrete path.
Alongside the path is a thickened masonry wall, with deep niches ideal for displaying artworks. The other, more important task for the wall, according to O’Reilly, is that it stores solar heat, which is allowed in through the large tracts of glass opposite.
This heat is stored in the concrete slab and the walls and later released into the rooms — after the sun goes down — and balances the temperature so well that top-up heating is usually only required for an hour or so on winter mornings.
Given that Kyneton temperatures often sit at zero or below in winter, this is quite something.
O’Reilly has used this thermal-mass technique in a range of houses and says the materials used can vary widely from rammed earth, rendered recycled brick, even sand-filled stud walls or, as here, very finely rendered masonry. “The carefully tapered wide eaves keep out the summer sun,” he says.
“In reverse, with the sun kept controlled out, the thermal mass can keep the house so cool that there’s no need for airconditioning.”
Outside is a large deck, beyond which are lovely views to the hills to the north. With careful attention to the floor heights, and the heights and position of the boundary wall, the views were kept and the neighbours’ privacy was maintained.
Owners David and Jan Emery are thrilled with O’Reilly’s work.
“What we liked about the whole process was how rational it was,” Mr Emery says. “[O’Reilly] worked the whole house around our lifestyle and interests.”
All parties had the advantage of knowing each other well, as O’Reilly did the renovations for their previous house. Mr Emery is a high-end furniture designer, who brought his cabinet-making sensibility to many of the more intricate construction details of the house. (A stunning angled bench in the en suite and the kitchen island bench, the side of which mirrors the concrete path, are examples of his workmanship.)
Behind the living room is the main bedroom, which looks out to the west garden, with large trees, hedging and a beautifully weathered, mossy shed wall (courtesy of the neighbours).
It’s an ideal outlook, with a beauty and stillness that inspires tranquillity. Behind the bedhead is a walk-in wardrobe and a large en suite.
The play of light and the feeling of space are the overriding characteristics of the house. According to the owners, none of the rooms needs lighting until the evening, even on the greyest of days. Although only 157 square metres, it feels like a much bigger space.
O’Reilly and Mr Emery have collaborated on various projects in the past decade, including shop fit-outs in the US, as well as furniture commissions. This longstanding relationship has led to smooth and effective construction. The result is a beautiful, refined, modern yet classic house, designed carefully and clearly made with love.
The Kyneton house
Architect Marcus O’Reilly Architects, 95343715
marcusoreilly.com
We recommend
States
Capital Cities
Capital Cities - Rentals
Popular Areas
Allhomes
More
