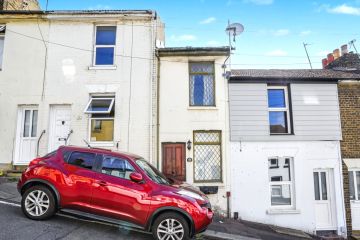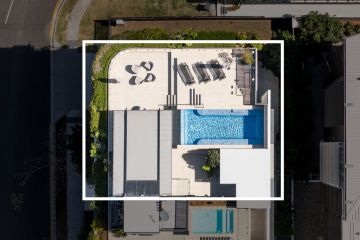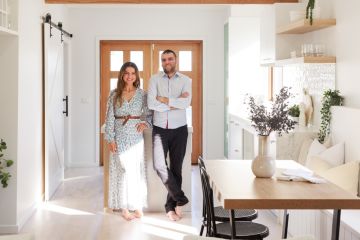Man is converting a tiny room into a home - many say it can't be done
An ambitious interior designer is either a genius or crazy, sharing his plans to turn a tiny room into a functioning home.
The space is too tight to fit a door, he fears, and at less than six square metres, it’s difficult to imagine any fixtures fitting in.
And yet the draft floorplan shows what is possible, although it’s going to be a tight squeeze for young Titus.
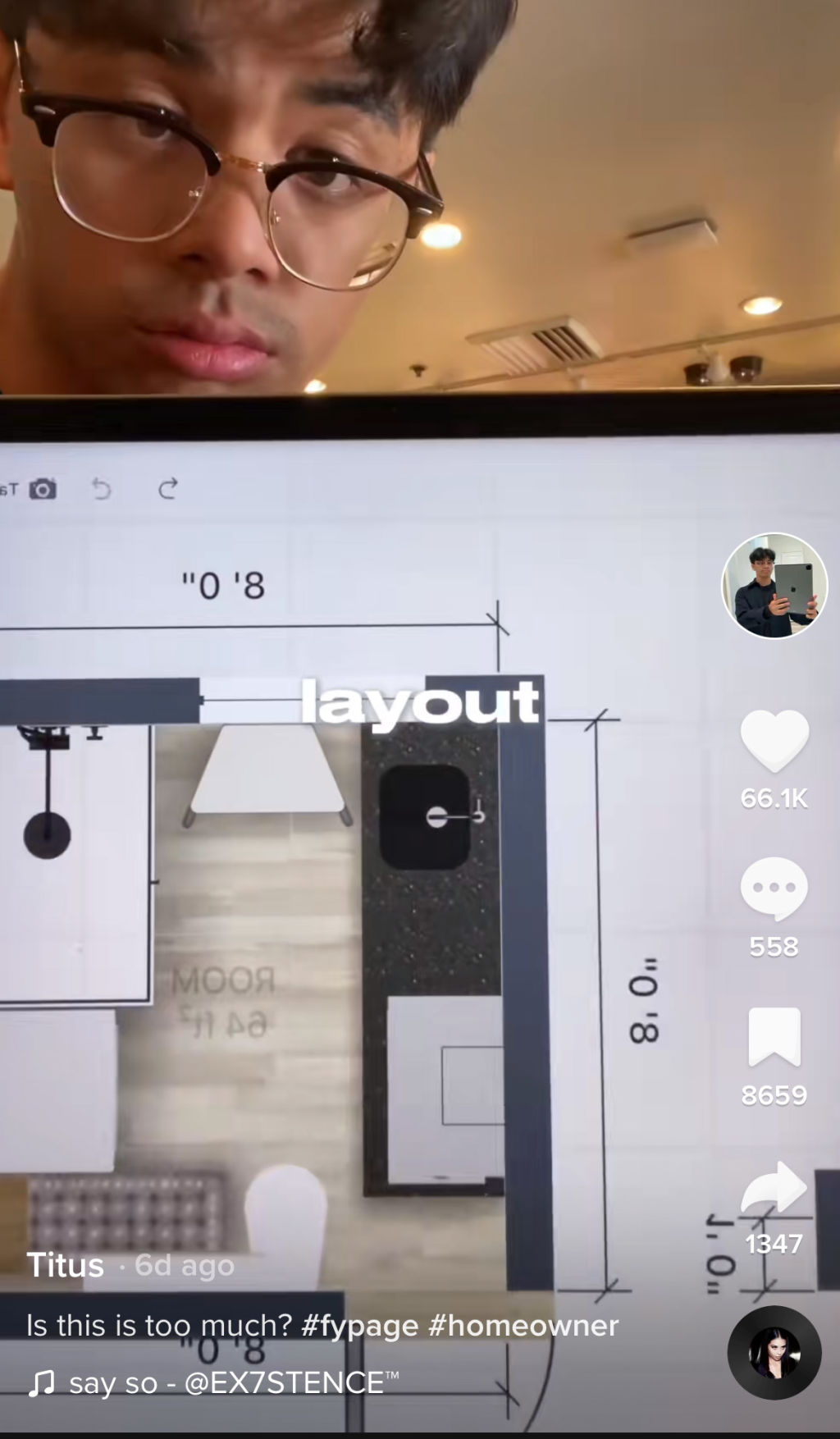
Tiktoker Titus (@titusbk) has embarked on the journey and is documenting the steps for his online followers, ruefully accepting that his budget will only stretch to the Lilliputian space.
He has saved up enough to buy it. But some online have called the project a joke and say it cannot be done.
But Titus persists, posting updates on the design, which includes a kitchen and rangehood, a stacked washer and dryer, a toilet, a shower, cupboards and a single “bench” bed between the washer and the wall.
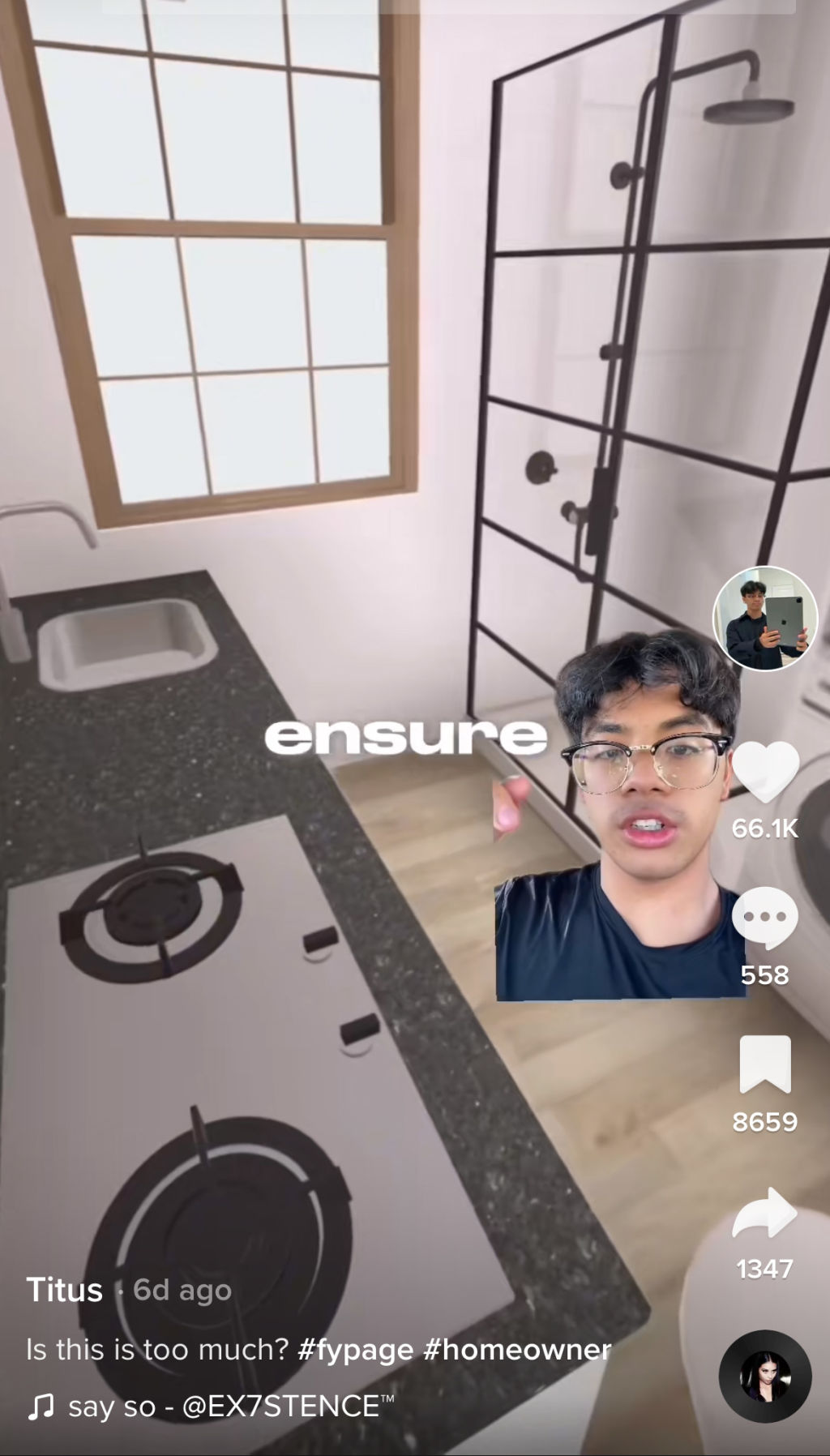
The room is 64 square feet, which translates to 5.9 square metres.
“Bro is just messing with us at this point,” one follower commented. Another said: “I’m so confused at how you will do this”.
A Tiktoker remarked that this was real-life Bloxberg – a simulation game set in a fictional city.
Compact and stylish homes for sale right now in Australia
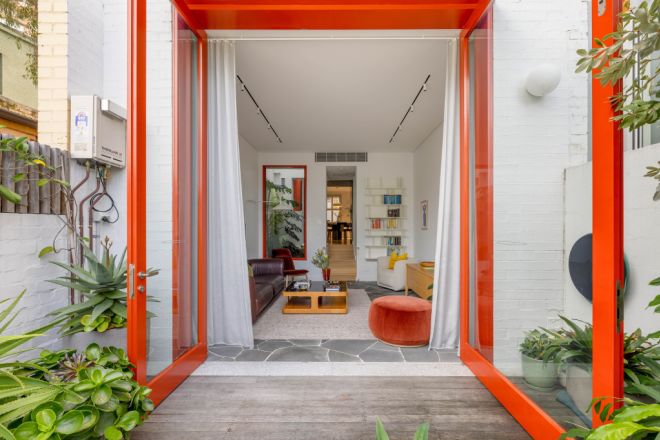
Aileen Sage Architects have reimagined this Victorian terrace, which is lent an airy sense of space due to 3.4-metre ceilings.
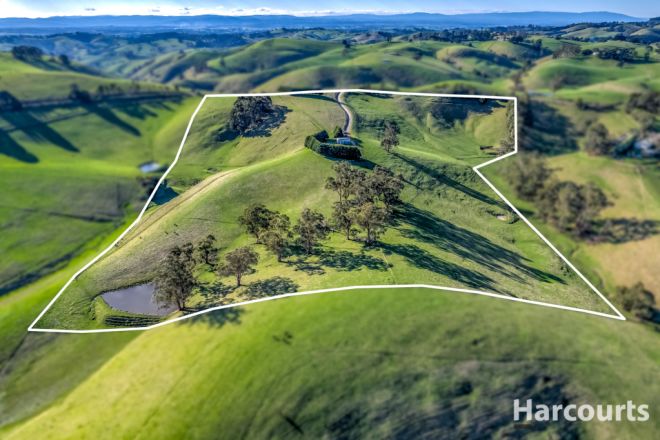
A tiny house on a colossal parcel of land is a mighty addition to the regional property market.
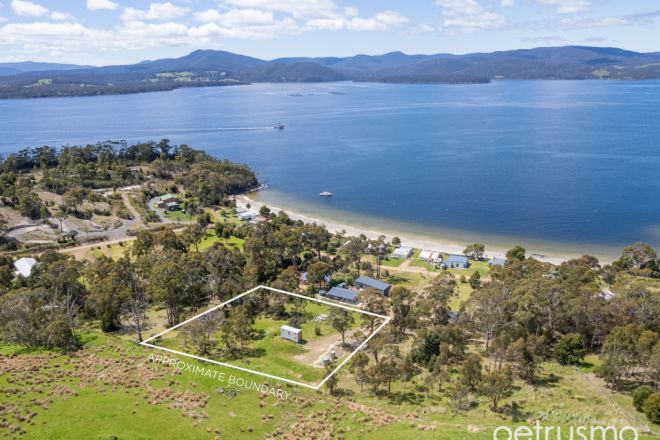
The little house and portaloo can be purchased as extras – accoutrements, if you will, to the water-view land.
We recommend
We thought you might like
States
Capital Cities
Capital Cities - Rentals
Popular Areas
Allhomes
More
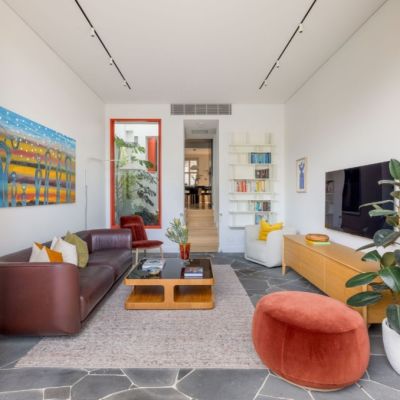
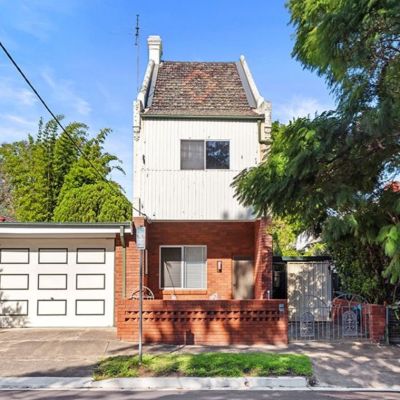
/http%3A%2F%2Fprod.static9.net.au%2Ffs%2Fcf16dfe0-e9e7-449f-a208-f290f0f2eab2)
