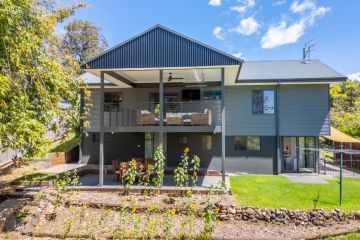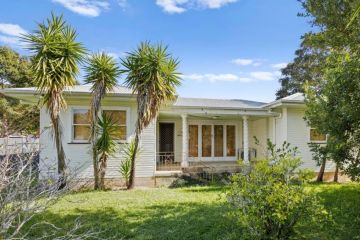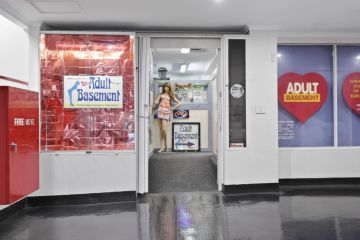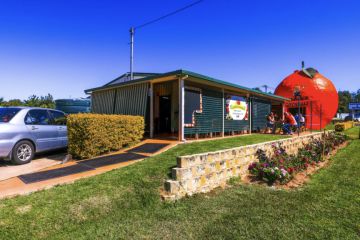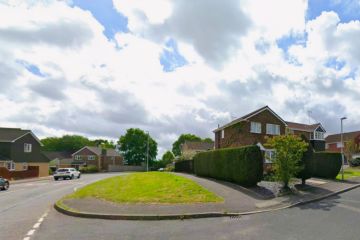Tony Trobe: We don't need so much space
Apparently everyone wants to live in a Tardis.
Most clients I speak to really don’t want a McMansion but their brief for a new home turns out to be almost the ubiquitous Aussie template. Herd mentality and the market demand a four bed, two living with en suite, walk-in robe and double garage.
This configuration usually creeps up to about 300-square metres overall. Even Dr Who would be challenged to squeeze all this into a little blue police box.
For some it may be a badge of honour but I consider it a matter of shame that Australia builds the biggest homes in the world.
The ABS data recently commissioned by CommSec showed the average floor area of new freestanding houses at a record high of 245.3 square metres. By contrast, the average size of new homes in the US stands at 201.5 square metres.
A brief foray into Google reveals refreshingly smaller norms for homes in other parts of the world. Denmark has the biggest houses and flats in Europe with an average floor area of a mere 137 square metres. Greece, although broke, has 126 square metres, and the Netherlands, a tidy 115.5 square metres. It is clear why my countrymen, the Poms, have no room for showers as homes in the UK are the smallest in Europe at a mere 76 square metres. Hong Kong thrives on a parsimonious 45 square metres.
The kicker in all this is that houses in Canberra tend to be even bigger than the national average. There is some jockeying for primacy at the top of the national house size league table. Along with Melbourne, Sydney and WA, our vastly spread out quarter-acre-block-riddled national capital could easily make a claim to be the epicentre of McMansions worldwide. Eat your heart out Texas.
Many houses now have more toilet seats than pairs of bum cheeks. In 1911, there 4.2 people in each home, about 2.6 is the average now Down Under. As with many Canberrans of the last generation in similar circumstances, we brought up a family of six in a relatively small (by Canberra standards) 170-square-metre ex-govvie with just one bathroom and WC. No one was given the luxury of taking an indulgent shower and running the tank dry without suffering an irate thump on the bathroom door.
I would argue that some compression and the sharing of space teaches respect and other good social habits. I would love to see more architectural briefs coming through the door requiring, say, just three bedrooms, one living area and a multipurpose room. I remember well the obsession of 25 years ago requiring a design containing an often superfluous formal dining room. Most thought they needed it for resale but had no real need of it themselves. People now similarly build houses with additional rooms that they believe other people will want rather than meeting their own needs. With decreased size you can have higher quality of design for the same cost.
I continue to bemoan the largely missing, desperately needed housing types which have been euthanised by Canberra’s reactionary planning rules and zoning restrictions. The myth of the quarter-acre block for all should be firmly put to bed. Canberra is one of the most static and lease dense cities in the world. The currently mummified topic of urban infill has been dead-legged by a vocal few. It needs to resurface on the agenda to help rejuvenate our city of infinite potential.
Tony Trobe is director of the local practice TT Architecture. Is there a planning or design issue in Canberra you’d like to discuss? Email tonytrobe@ttarchitecture.com.au.
We recommend
We thought you might like
States
Capital Cities
Capital Cities - Rentals
Popular Areas
Allhomes
More
- © 2025, CoStar Group Inc.

