Toorak mansion is Melbourne's answer to 'a waterfront clifftop home in Sydney'
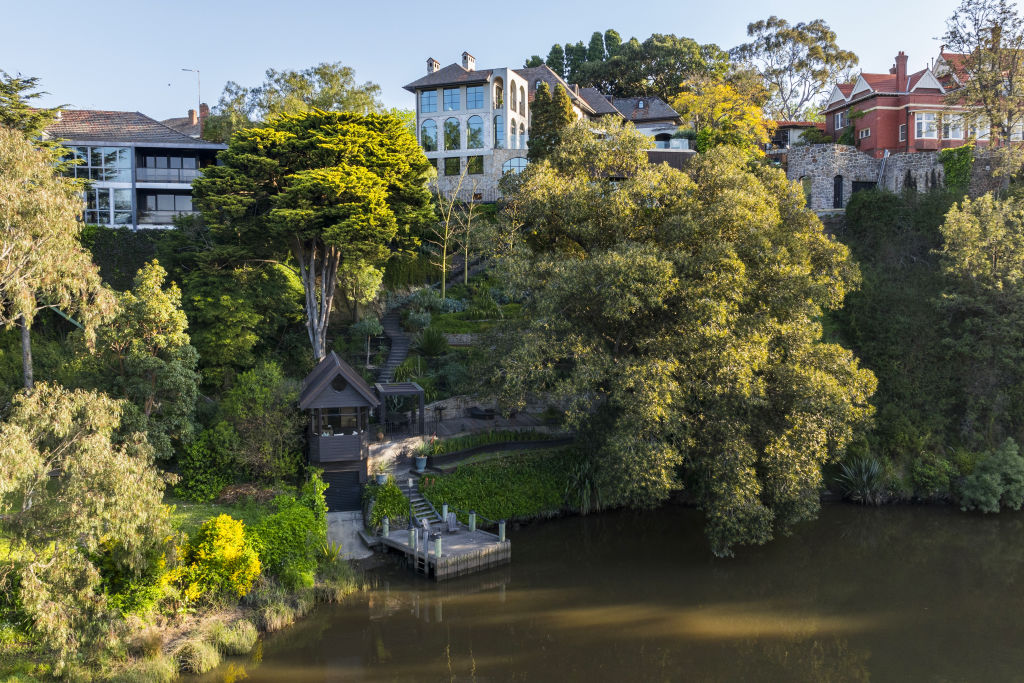
Tudor out. Mediterranean-slash-Spanish in. That’s how you could sum up the architect-designed rebuild of this 1920s Mother England-reminiscent mansion, perched atop a steep riverbank property in the affluent Melbourne suburb of Toorak.
The original mock Tudor house – a popular style in Melbourne when built, with its familiar decorative framing and steep gabled roofs – had had a series of renovations over the decades, leaving the property confused, dim and disconnected.
Worse still, the house completely failed to take advantage of its cliff-top perch, ignoring the obvious leafy views sweeping across inner-city treetops and parkland. “It was a bit of a mess,” admits Andrew Parr, interior design managing director for SJB, the multi-disciplinary design studio in charge of the two-year project.
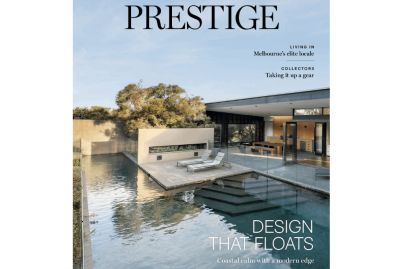

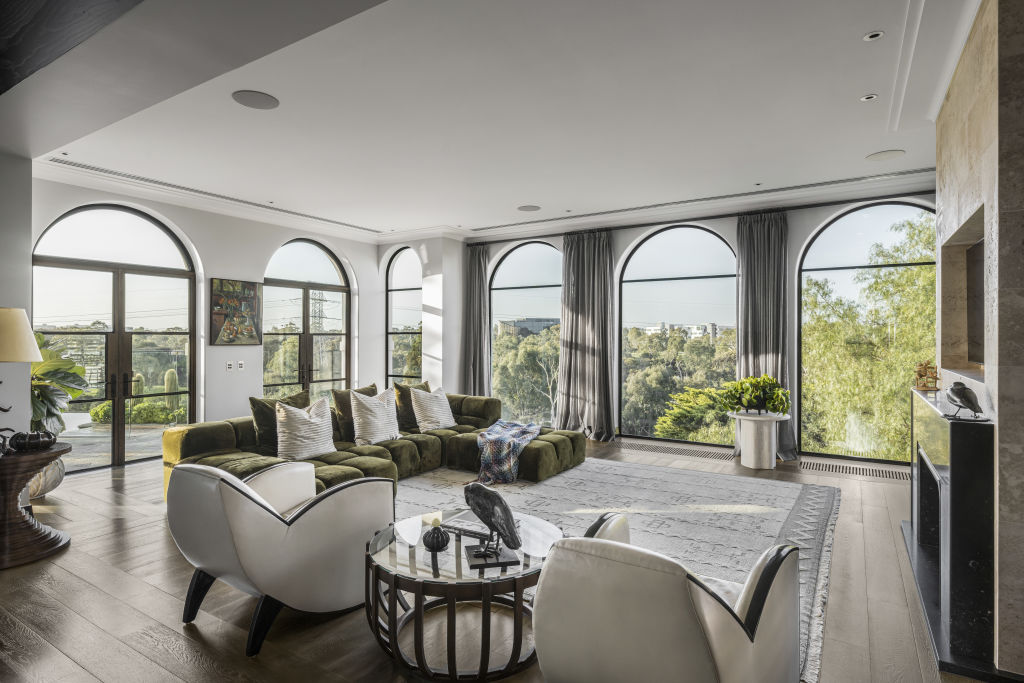
In its place, Parr envisaged a residence that was open, light-filled, breezy and oriented to the views – something more at home on the Mediterranean or a coastal cliff-top in Spain or Italy’s Como but also drew inspiration from a similar borrowed look among LA’s Mediterranean-styled mansions and Spanish mission manses of the Hollywood Hills.
SJB gutted and reconfigured all three main levels, a massive job that began literally at the front door. The previously hidden-away staircase was repositioned centrally to the foyer. There, sweeping helical stairs, with decorative ironwork balustrading and overhead skylight, gave the entrance grandness. It also made room for a lift.
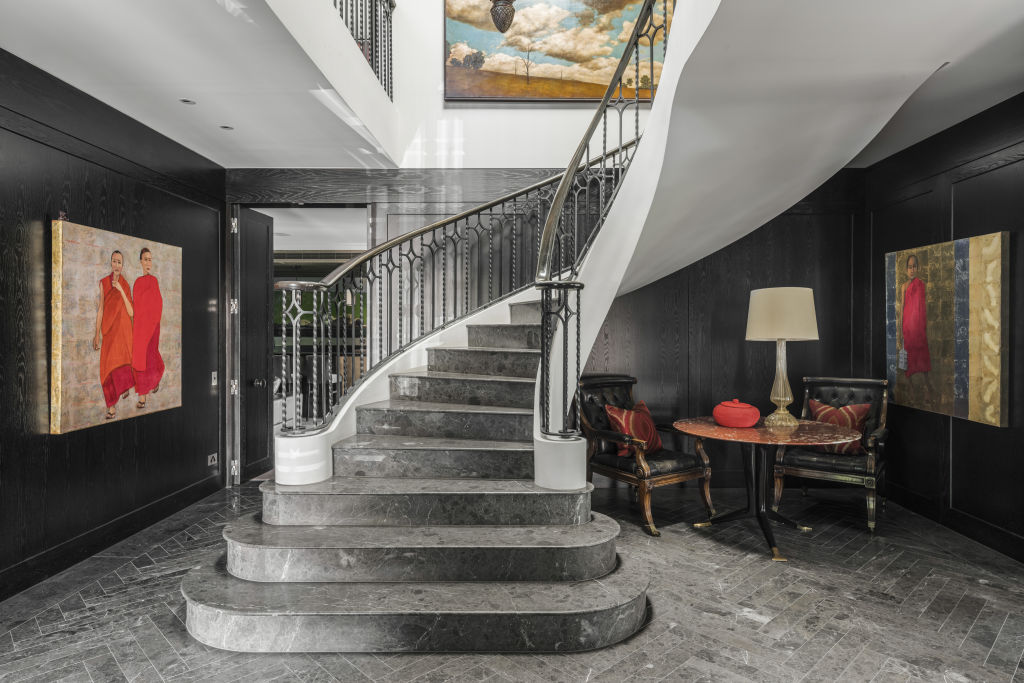
A chintzy ’80s look – think Ming blue and gold trims – was replaced with a Spanish-Mediterranean interior palette that embraced black, brown and mid-grey tones. The entrance, for instance, has brownstone herringbone floors and dark wall panelling. Elsewhere, stone and silk were used on the walls. “It’s quite a textural home,” says Parr.
On the ground floor, too, SJB pushed out the footprint north to create larger living and dining areas while opening up the interiors to light and views. One extension included new outdoor dining and a striking conservatory-like steel-and-glass kitchen with a timber ceiling (the old kitchen was converted into a media-entertainment zone).
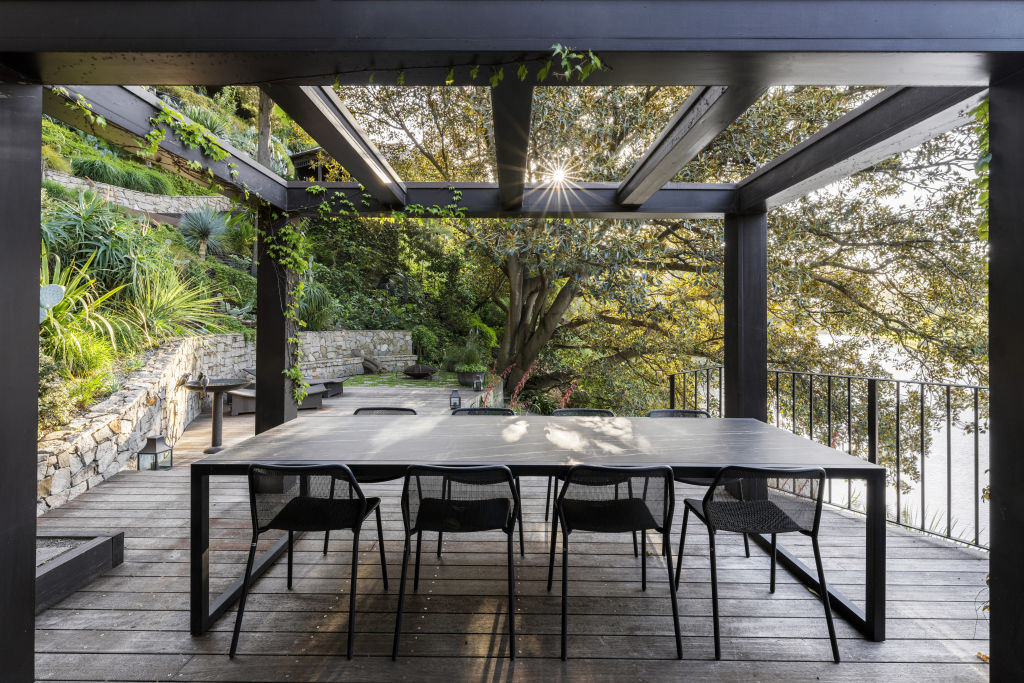
Another addition, spanning two storeys, reinforced the Spanish-Mediterranean look. An expanded living room, given new arched windows and French doors, opened onto the terrace. Above a balcony – featuring wrought-iron balustrade and arches – extended the revamped main bedroom, which included a generous en suite, dressing room and fireplace.
On this top level are three other bedrooms with en suites, two with a refurbished balcony and one with a walk-in wardrobe. “We reconfigured the entire floor,” says Parr. “The previous main bedroom had no windows or view looking out to the river. It was crazy.”
An eye-catching hacienda-styled loggia was also added for covered alfresco eating and entertaining, which flowed onto the terrace. The repaved terrace was made larger by removing a modest kidney-shaped pool. Instead, a sizeable, cantilevered infinity pool was suspended off the cliff face. “It was a major engineering feat,” explains Parr.
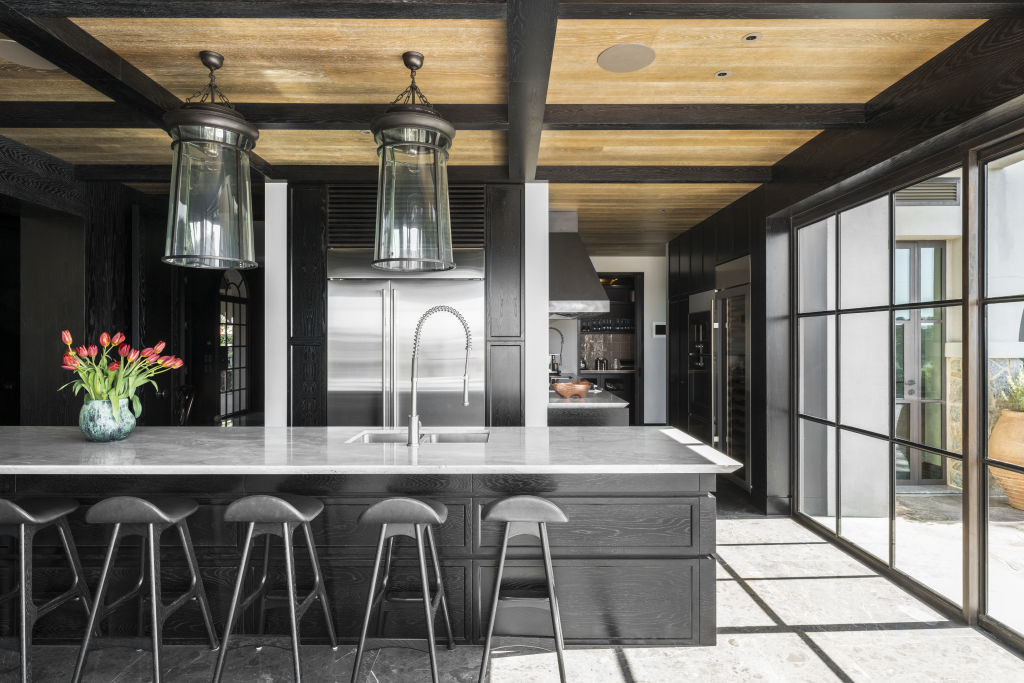
Nestled underneath the pool is an executive study/library with a wraparound balcony (again making the most of the views). This is reached via a spiral staircase – straight out of the pages of a “Best Mediterranean Villas” coffee-table book – from the lower ground, which accommodates a gym, cellar and four-car garage.
Parr also rebuilt the boathouse and landscaped the path – previously more of a goat track – adding a copper-topped gazebo that encourages you to rest and drink in the view and tranquillity of the river.
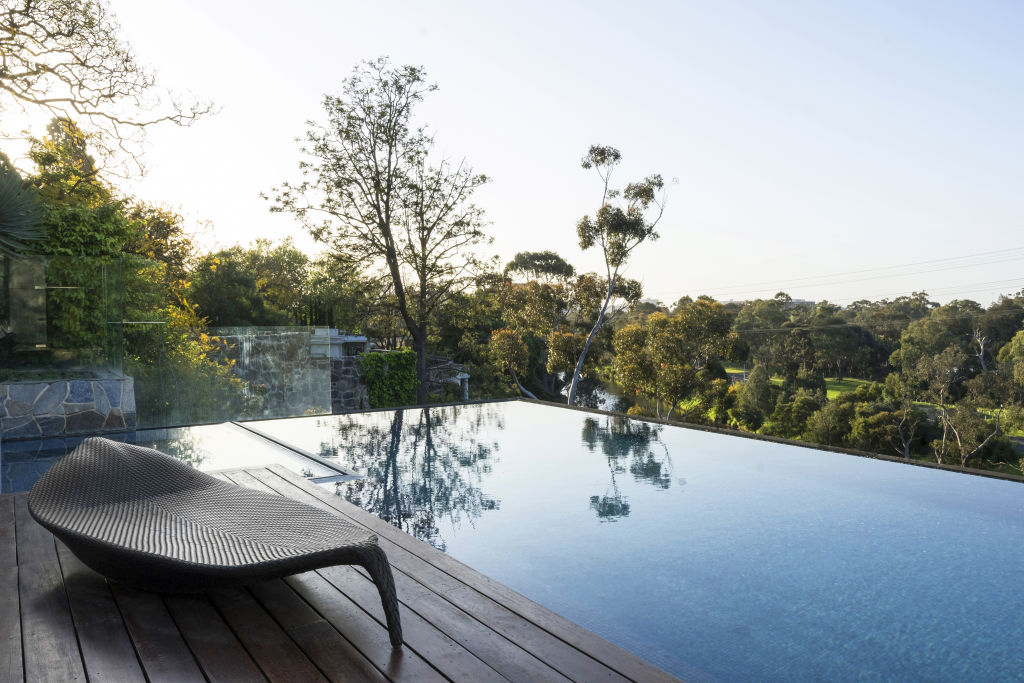
SJB overhauled the exterior front and back, too. All its Tudor character was stripped away, like its black-and-cream strapping, while the red clinker brick was bagged and limewashed, and a lighter palette adopted consistent with a Mediterranean expression. The front fence, for example, was rebuilt using light-coloured stone.
Other new features included a bay window (where there wasn’t one previously) and a tall chimney, both added to the facade, as well as a roof with dormer windows. The schoolhouse-style white timber windows were replaced with bronze frames.
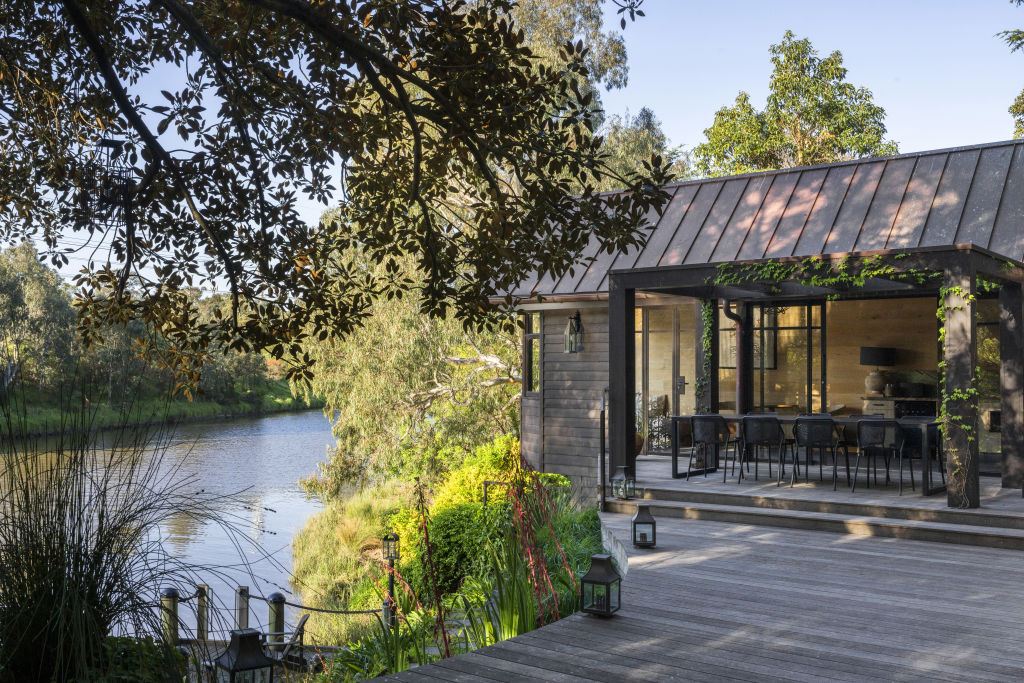
“We tried to be authentic,” Parr explains. “I hate doing mock, mock, mock. We wanted the house to look as if it had been like this from day one.”
Interestingly, it could’ve been a case of “whole old house out, totally new house in”, had the owner proceeded with her original brief, which pondered demolishing everything and starting from scratch.
Parr, though, believes a rebuild presented a more intriguing outcome, giving the property its own personality and character: “It’s these idiosyncrasies and eccentricities of design that make the house unique and special.”

$50 million-$55 million
Agent: Marshall White Stonnington, Marcus Chiminello 0411 411 271
“The design of the house and the way it integrates with the land, flowing down to the river, is better than I have ever seen. It’s incomparable. It’s the closest thing Melbourne has to a waterfront clifftop home in Sydney,” Chiminello says.
We recommend
We thought you might like
States
Capital Cities
Capital Cities - Rentals
Popular Areas
Allhomes
More







