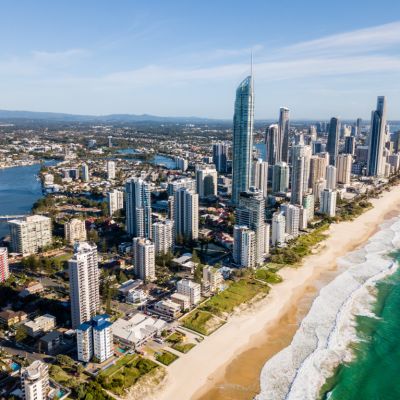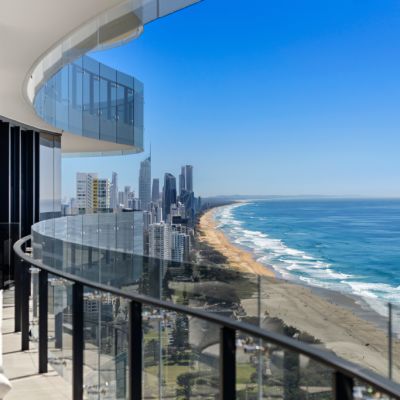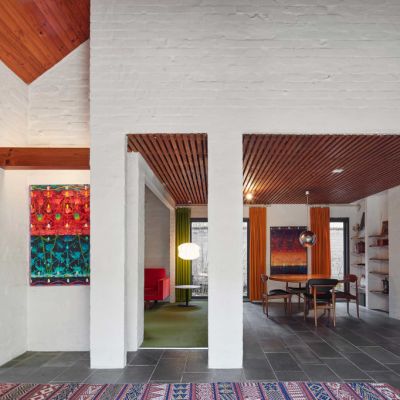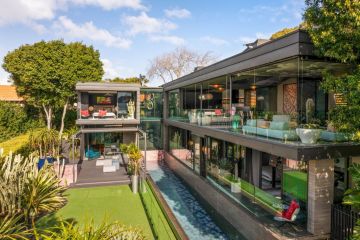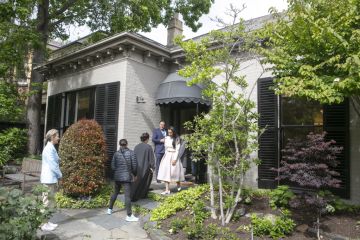Top 10 luxury homes for sale across Australia right now
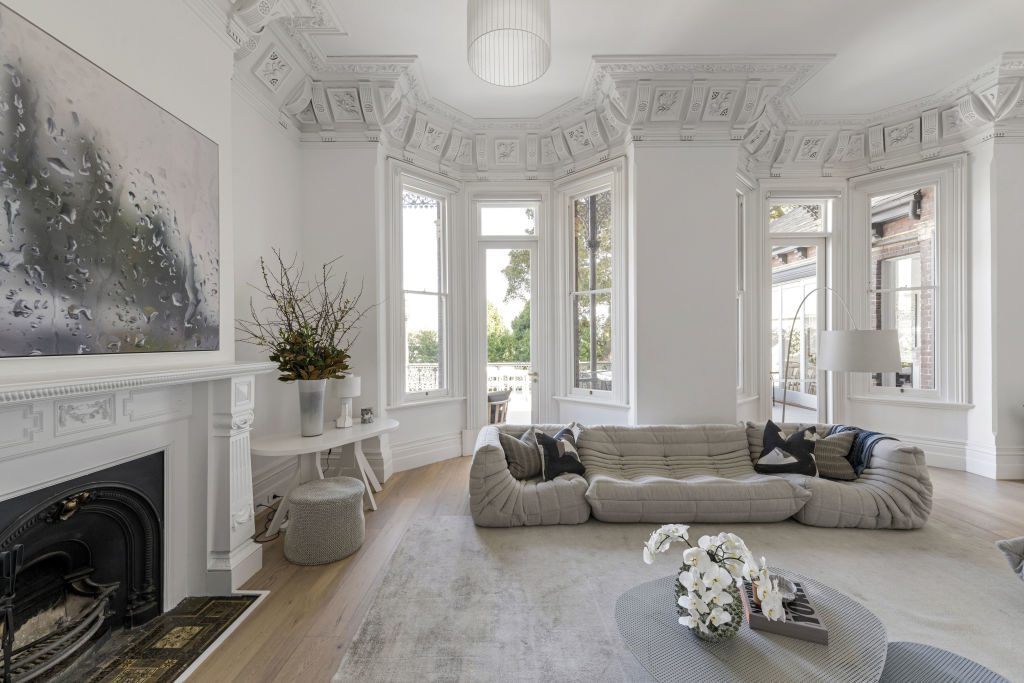
Make a date to inspect these prestige homes in nearly every state in the country.
Built circa 1895, Grandview is one of Stonnington’s finest Victorian mansions and is set within landscaped gardens inclusive of a heated pool and floodlit tennis court. You’ll find unique decorative plasterwork, high ceilings, marble fireplaces and stained glass features alongside a sleek, modern kitchen and a glass-walled cellar.
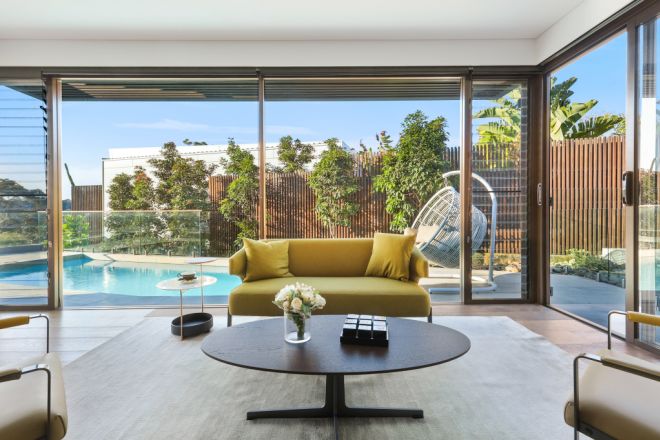
Curved stone walls, a drawbridge and views over Sailors Bay are just the start of a long list of luxury features at this Sandberg Schoffel-designed home in Minnamurra Road. There are three living spaces, an island kitchen and marble bathrooms. The choice of alfresco zones includes Andrew Leuchars-designed gardens and a large terrace beside the heated pool.
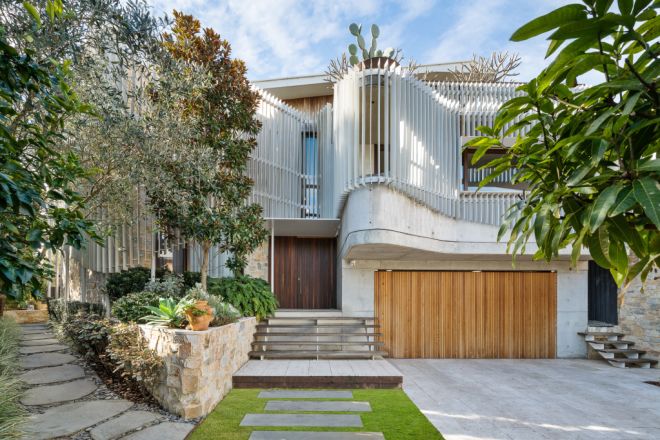
It’s difficult to decide what’s more impressive: the location 50 metres walk from the beach or the striking architecture. Designed by Savio Parsons Architects and showcasing curved concrete, stone and multiple timbers, property highlights include a suspended Gyrofocus fireplace, a V-ZUG-appointed kitchen and a concealed 3000-bottle wine cellar-tasting room.
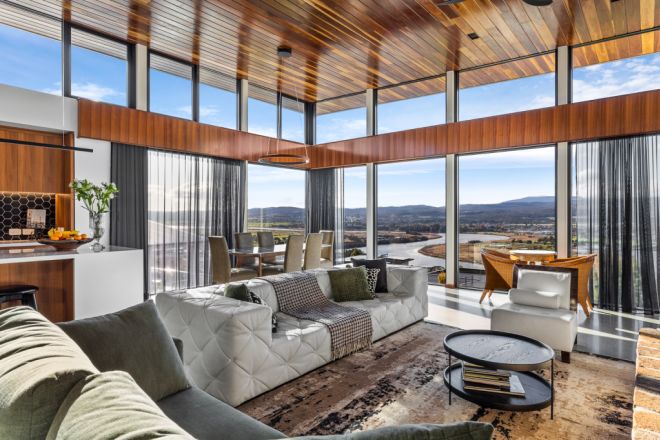
Claiming panoramic views stretching from the Tamar River to the city, this unique home spans 464 square metres across five split levels. Designed by My Build Collective, the property has spotted gum ceilings, polished and heated concrete floors, a kitchen with timber joinery and a butler’s pantry, and a dedicated study or home office. There’s also an alfresco room with wood heater and pizza oven and a Japanese-style garden.
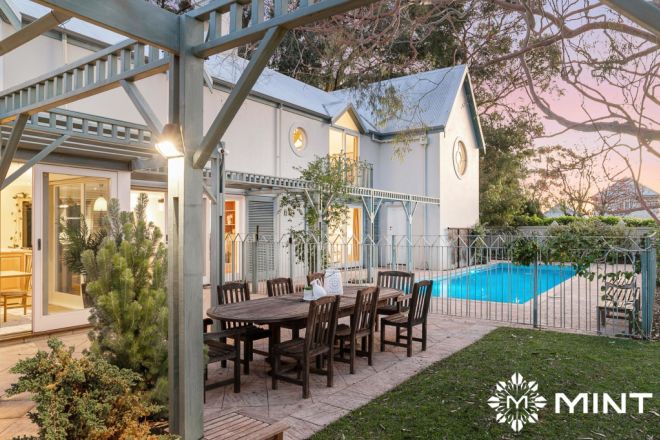
Set on 2024-square-metres a short walk from riverfront parkland, this Paul Jones-designed home with a heated pool and level lawns has a sophisticated country aesthetic yet is less than 15 minutes’ drive from the city centre.
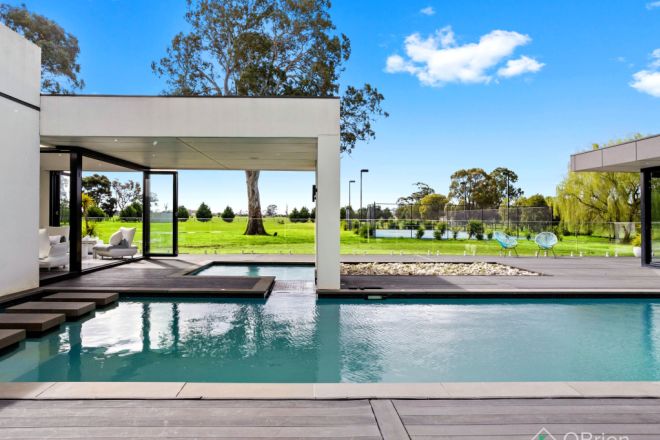
From the Ferrari bar adjoining the showroom-style garage to the gold class-style cinema, Gaggenau-appointed kitchen, heated pool and all-weather tennis court, this lavish property has been designed with entertainment for all ages in mind. Set on two hectares a half-hour drive from Melbourne CBD, the home includes hydronic heating and home automation.
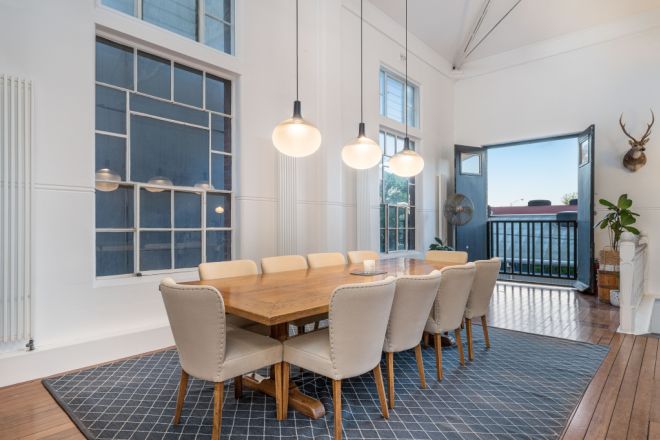
Originally the Windsor Post Office, this Sir John Monash-designed warehouse has been converted into apartments with eight-metre-high ceilings, exposed metal trusses and original floorboards.

Featuring breathtaking panoramic views of the city, coast and mountains, this landmark home has been designed to to fuse luxurious touches with a functional floor-plan. It comes with a stone island kitchen with European apliances, a grand undercover entertaining patio and a media room fully decked-out with a home theatre system and ceiling speakers.
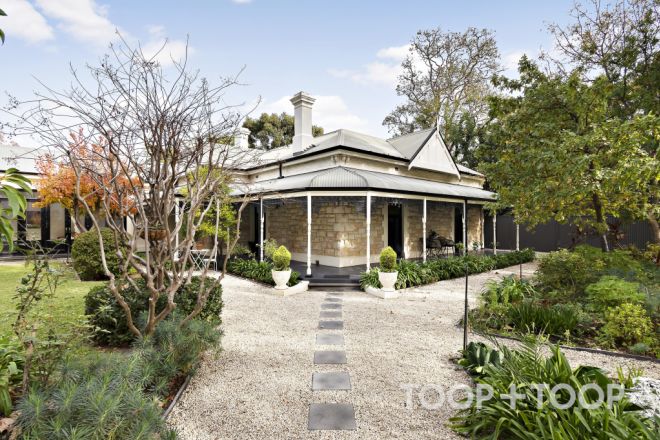
This picture-perfect 1915 villa wrapped in botanic gardens is set on 848 square metres a short walk from King William and Unley Road shopping precincts. Beautifully renovated, the home retains character features such as high ceilings, polished floorboards, feature leadlights and open fireplaces. The l-shaped floorplan makes the most of a northerly aspect and has a new marble and oak kitchen at its heart.
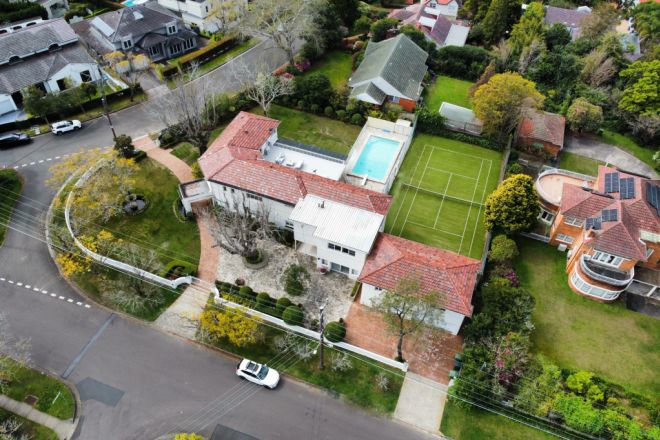
Preserving its art-deco charm, this estate-styled home sits on a significant 2466 square-metre parcel of land on a corner position. Just a short distance from elite schools and shops, it comes with formal and casual living and dining rooms, a patio perfect for entertaining, an inground swimming pool and a tennis court.
We recommend
States
Capital Cities
Capital Cities - Rentals
Popular Areas
Allhomes
More
