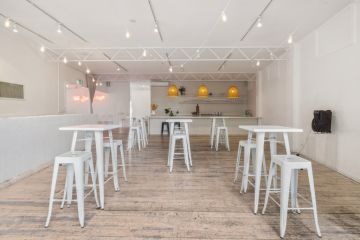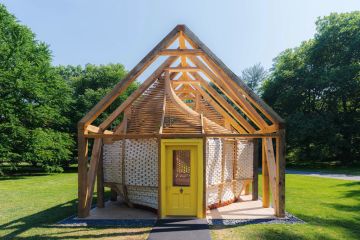Top 4 homes to inspect in Canberra this weekend
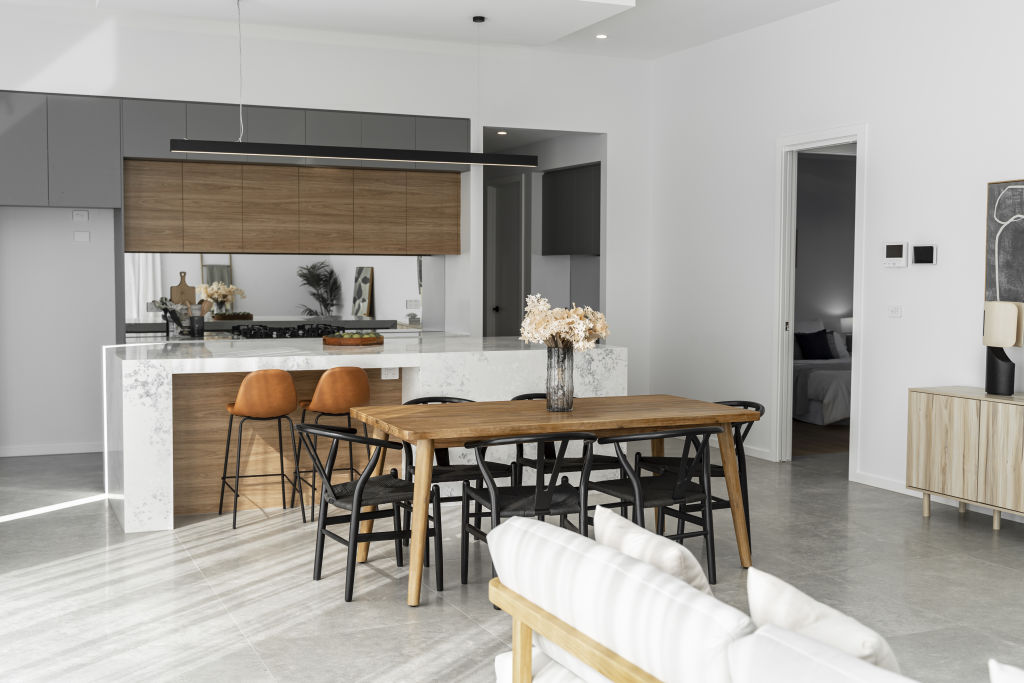
For many buyers, sustainability isn’t a novelty – it’s an essential quality they look for in a home.
As the only jurisdiction with mandatory disclosure of an energy-efficiency rating on properties for sale and rental listings, it’s fair to say that we’re a sustainability-minded market. But the choice to live in a sustainable home isn’t just an ethical one, it’s a financial decision as well.
The higher the energy efficiency rating, the less it costs to heat and cool your home, something we can all appreciate in the current climate (pun intended).
We also know that a higher energy-efficiency rating commands a greater price per square metre for houses across the ACT, pointing to the fact that buyers are willing to pay more for an energy-efficient home.
Luckily, sustainability and style needn’t be mutually exclusive, and there are plenty of properties on the market that offer a big visual impact while minimising your environmental footprint.
Taylor
As Winnie the Pooh once said, “home is the comfiest place to be”. This couldn’t ring more true than at 17 Jelinek Street.
Even though it’s a brand new build, this home has an air of tranquillity and relaxation, welcoming you into its warm embrace each time you pull into the double garage.
But what’s different about this home is that it is as chic, stylish and contemporary as it is comfortable, qualities that can be challenging to achieve in a new home.
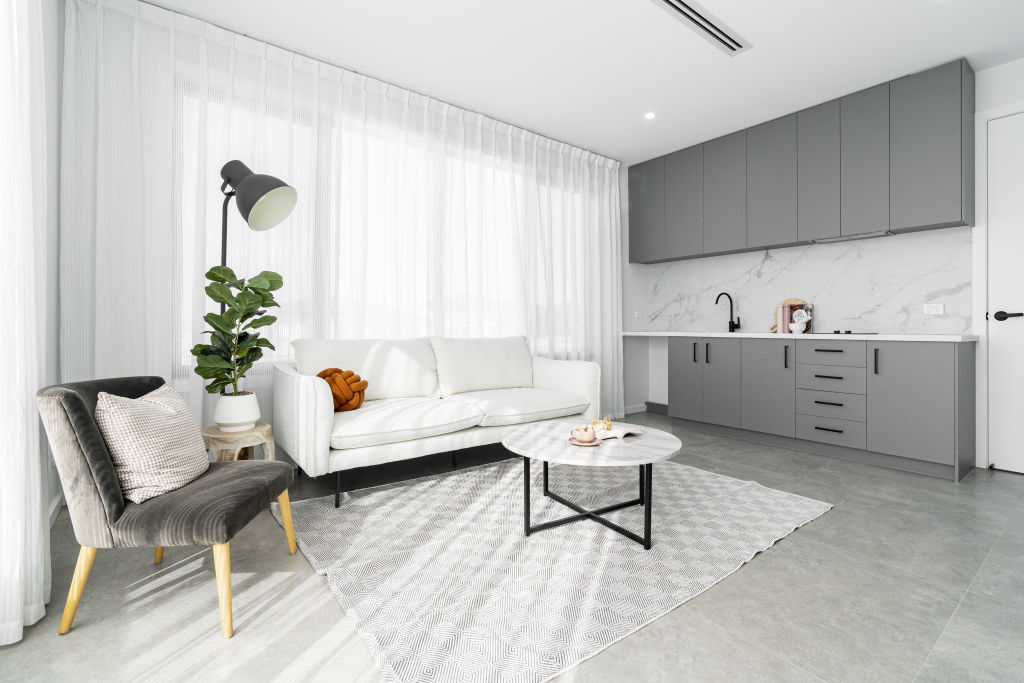
The kitchen is undoubtedly the hero of the home and the mechanism that keeps life moving. The impressive 80-millimetre island benchtop is where messy breakfasts with the kids will turn into enormous buffet spreads for family gatherings. These gatherings will be enjoyed outdoors in the barbecue area on warm days.
The kitchen sink is strategically placed on a secondary bench against the window to maximise the use of space and storage options. A window stands in place of a backsplash to increase light into the already bright and airy space.
The ceiling height – 3.3 metres in the living area and 2.7 metres in the bedroom – broadens the perception of space, eliminating any opportunity for feelings of confinement at home.
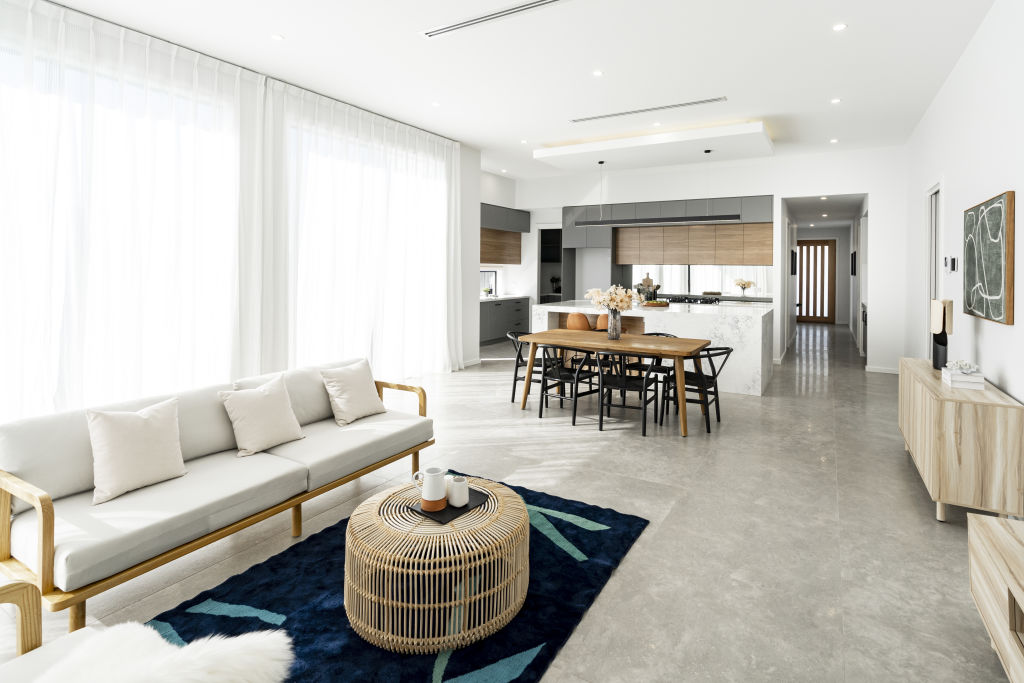
When you really want to relax, slip into the free-standing bathtub in the main bedroom’s en suite, a room the size of an average bedroom.
A secondary main bedroom – adjacent to a lounge room – has a kitchenette and can be closed off and used as a self-contained studio.
Price guide: $1.25 million+
Auction: 1pm, June 26
Agent: Canberry Properties, Celiya Young 0430 078 831
Forrest
With 232 square metres of living space, this penthouse apartment offers a private pocket of luxury in the parliamentary triangle.
Every detail feels decadent, from the free standing bathtub and floor-to-ceiling Carrara marble herringbone tiling in the main en suite, to the Gaggenau appliances and Vintec wine fridge in the kitchen.
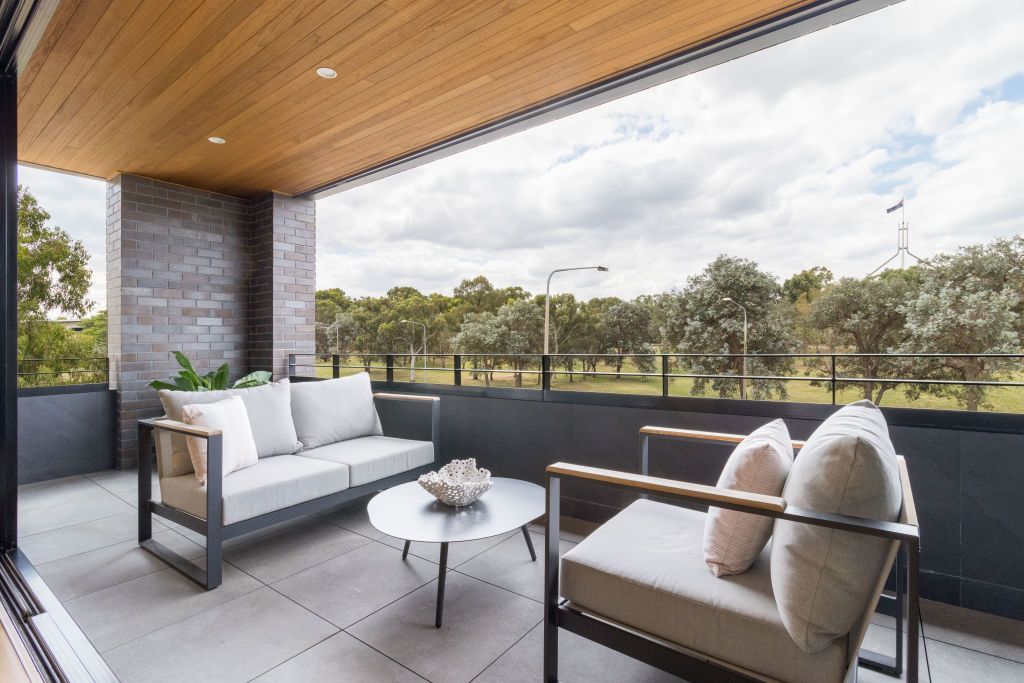
The open living area extends through double-glazed floor-to-ceiling stacker doors, connecting the area to the balcony.
High ceilings give a sense of grandeur, while European oak floors in the living area and pure New Zealand wool carpets in the bedroom provide comfort underfoot.
Price guide: $2.559 million
Private sale
Agent: Carter + Co, James Carter and Nik Brozinic 0400 280 728
Kingston
Located in The Prince development, this apartment has water views and is only a scenic stroll from the restaurants, cafes and bars that line the Kingston Foreshore promenade.
With a walk-in wardrobe in the main bedroom and a separate study nook, the floor plan offers a clever use of space, while the open-plan design makes the most of those views.
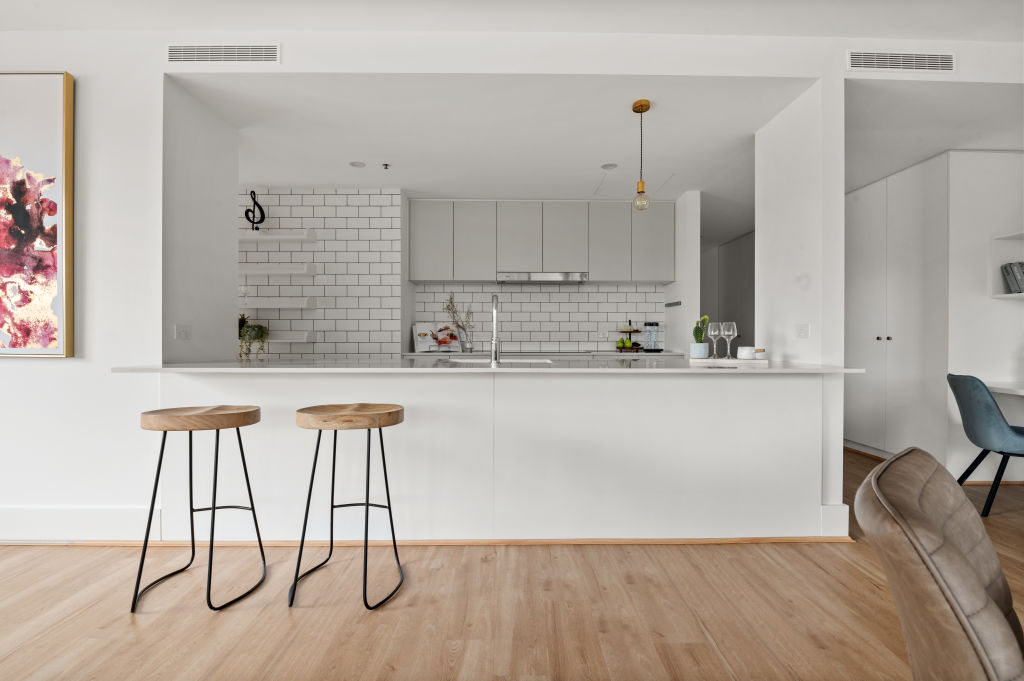
Price guide: $1.55 million+
Private sale
Agent: HIVE Property, Matt Shipard 0408 218 179
Narrabundah
Peer through the trees to the oval beyond, while enjoying the lifestyle benefits of an Inner South address.
This apartment boasts a leafy and green outlook while providing plenty of space and privacy.
The kitchen includes stone benchtops, Bosch stainless steel appliances and soft-close cabinetry.
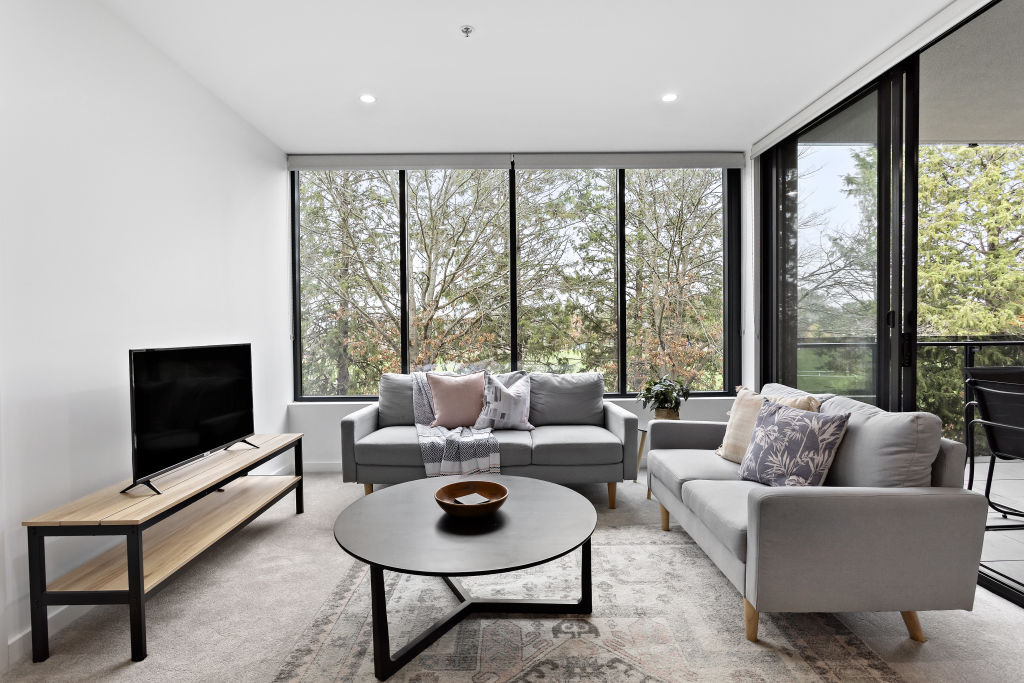
Price guide: $710,000+
Private sale
We recommend
We thought you might like
States
Capital Cities
Capital Cities - Rentals
Popular Areas
Allhomes
More





