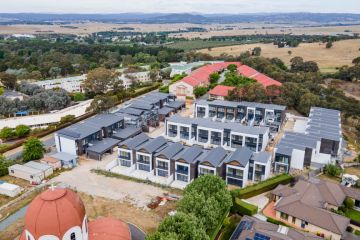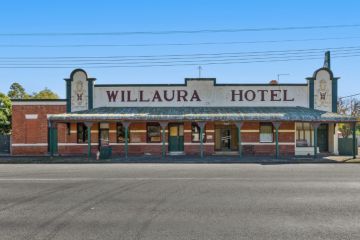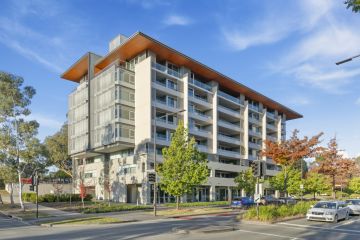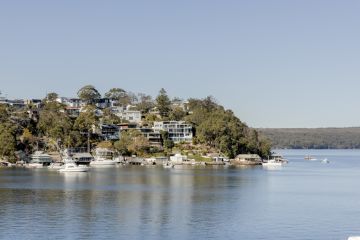Top 4 open homes too see in Canberra this weekend
72 Mt Vernon Drive, Kambah (pictured above)
$950,000 +
When a renowned Melbourne architectural firm designs a home you can expect to be astounded.
Designed by Fasham Johnson – a firm specialising in contemporary designs – this Kambah home takes full advantage of its positioning and has been aspected perfectly on the block.
From the street view, the modern four-bedroom home has a facade that perfectly blends into the streetscape with significant trees offering privacy.

The home’s well-crafted design really shines through in its interior with north-facing floor to ceiling glass windows and doors allowing for an abundance of natural light.
The four-bedroom home flows seamlessly with a central corridor connecting all areas of the home.
There is a separate lounge, dining and family area in the home with a feature fireplace enveloping the lounge in a warm ambience.
A contemporary kitchen boasts quality appliances and a walk-in pantry.
Each of the bedrooms are generously sized and embody an understated elegance.

The open-plan design is complemented by a neutral colour scheme and soaring ceilings with stunning exposed timber.
High clerestory windows open the home to the sky adding to its already generous proportions by creating a fabulous feeling of space.
The alfresco area is an entertainer’s dream and the perfect place to hold a summer party with the solar-heated saltwater swimming pool a pinnacle of the home.
- 4 bed, 2 bath, 2 parking
- Agents: One Agency Sandy Morris, Sandy Morris 0420 380 895
- Auction: 11.30am, May 5
$1.5 million +

Offering a striking modern architectural design and commanding uninterrupted views over Stromlo Reserve stands this spectacular residence.
The property has been finished to the highest standards with feature walls, floating glass staircases, solid timber and stone floors.
As you enter the home through the wide, grand doorway, the formal lounge captures the northern sun.
The open-plan kitchen adjoining the dining room features a walk-in pantry, stone benches, double ovens, gas cooking and endless storage.
There’s also a covered entertaining area with built-in barbecue that opens onto the private back garden.
- 5 bed, 4 bath, 2 car
- Agent: Blewitt Properties, Brenden Blewitt 0419 289 574
- Private sale
$850,000-$900,000

Sporting a free-flowing design, cathedral ceilings and a stunning northerly aspect, this home truly enhances Canberra’s climate with a liveability like no other.
The home is fully renovated throughout and set on a large block in a quiet cul-de-sac with easy access to Mt Taylor.
- 3 bed, 2 bath, 1 car
- Agent: Luton Properties Manuka, Marc Donohue 0417 646 417
- Auction: 1pm, April 28

High $500,000s

This inviting period-style weatherboard home proudly sits on an allotment of 708 square metres with attractive garden surrounds. It offers a flexible floorplan and the perfect low-maintenance lifestyle for the growing or established family.
- 3 bed, 2 bath, 1 car
- Agent: LJ Hooker Queanbeyan, Jason Maxwell 0416 182 379
- Auction: 12.30pm, May 12

We recommend
We thought you might like
States
Capital Cities
Capital Cities - Rentals
Popular Areas
Allhomes
More
- © 2025, CoStar Group Inc.







