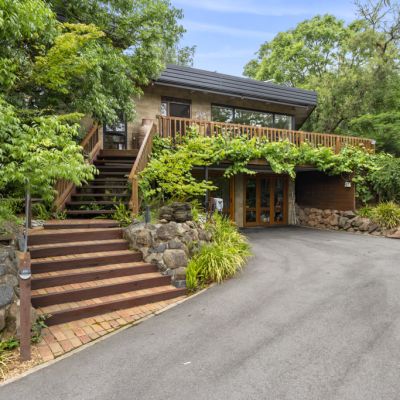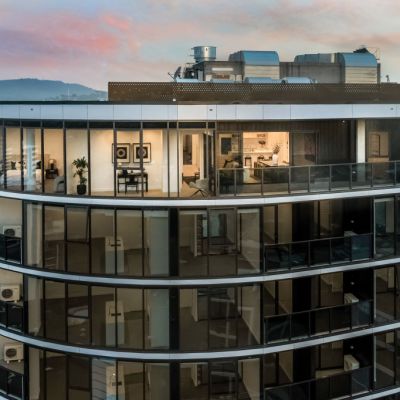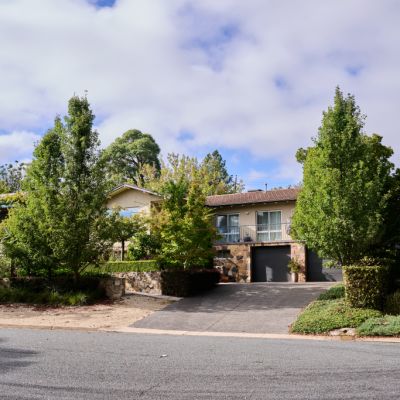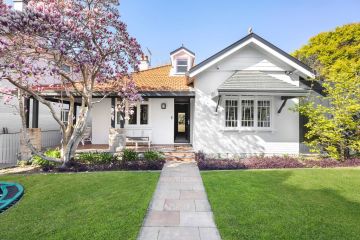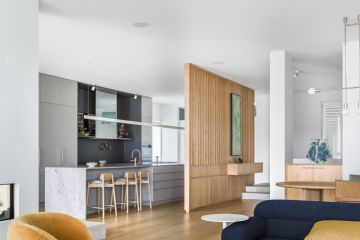Top homes to inspect in Canberra this weekend
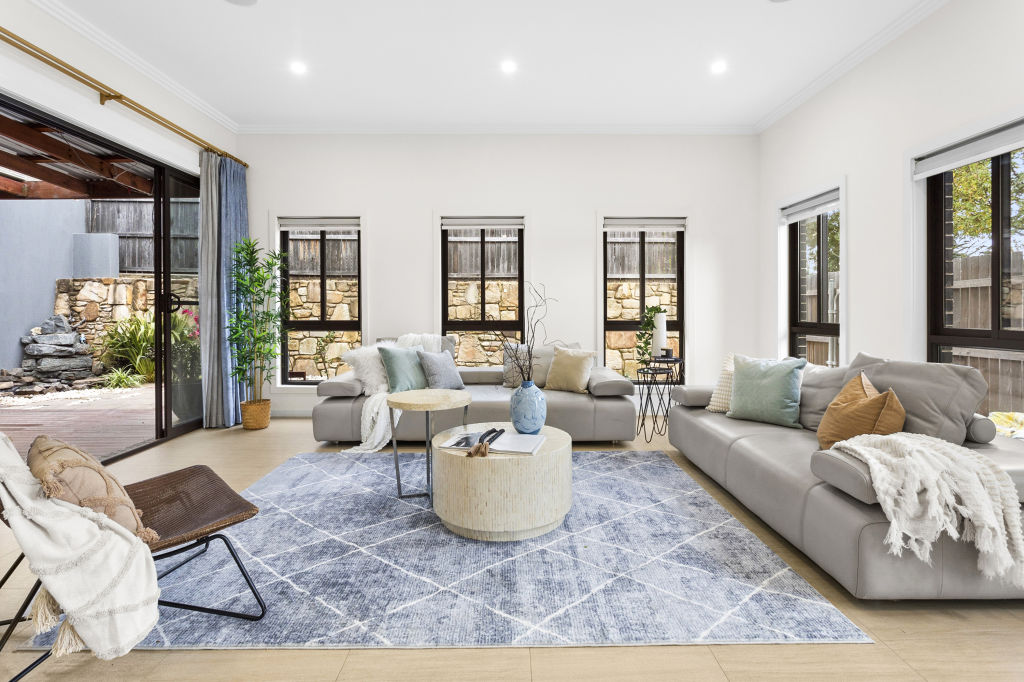
We’ve rounded up our pick of the best homes in Canberra to add to your inspection planner this weekend.
Harrison
2/42 Adder Street
Price guide: $1.499 million+
Open: 1pm, Saturday July 27
Private sale
Agent: Bastion Property Group, Theo Koutsikamanis 0431 543 649
This impressive free-standing townhouse has it all – a contemporary facade and interior, with 400 square metres of living space. The layout over two storeys includes four bedrooms, three bathrooms, multiple living areas, a theatre room and a stretched study nook.
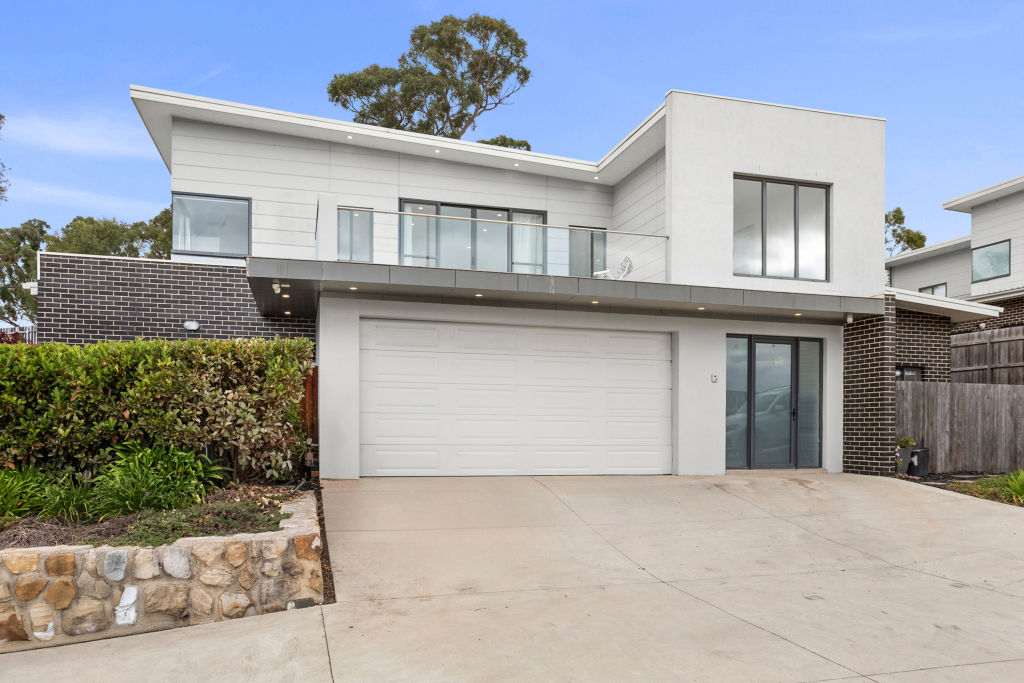
Highlights include stone and timber finishes throughout, high ceilings and an oversized walk-in pantry. Step through stacking doors to the covered al fresco entertaining space, just one of several deck spots in which to enjoy the outdoors.
Narrabundah
Price guide: $1.65 million-$1.815 million
Auction: 1.30pm, August 3
Agent: Hive Property, Tom Wiggins 0468 771 763
With a classic weatherboard exterior, this near-new four-bedroom home is impeccably finished and conveniently located in the Inner South. The raked ceiling and feature skylight in the open-plan kitchen contribute to its bright and airy feel, while timber floors add warmth to the living area.
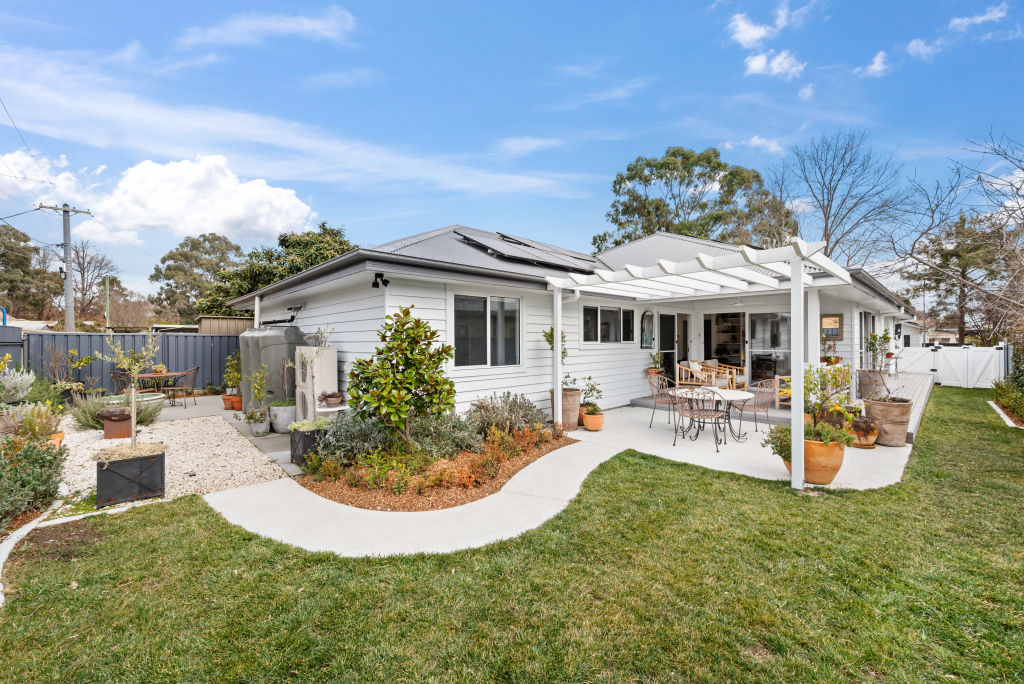
The segregated main bedroom, with walk-in wardrobe and en suite, offers privacy, while a separate rumpus room provides flexible family living. Take in the landscaped gardens from the cosy outdoor area.
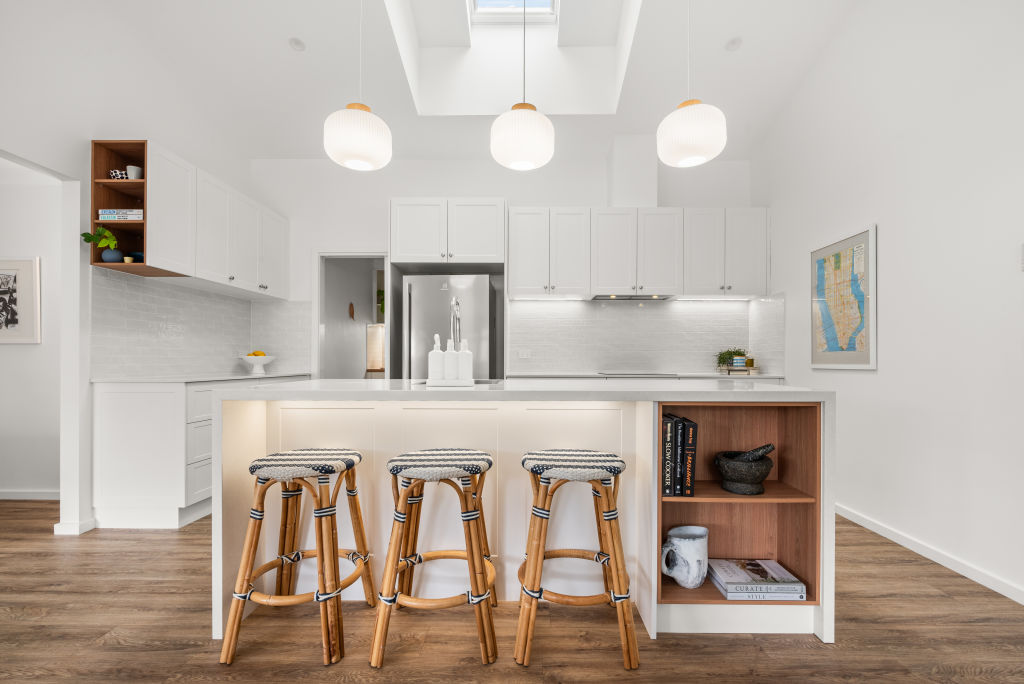
Wright
117 Ulysses Circuit
Price guide: $1.499 million+
Open: 9:30am, Saturday July 27
Private sale
Agent: Stone Gungahlin, Jess Smith 0410 125 475
This modern two-storey family home blends style, practicality and comfort. The open-plan kitchen and living hub is expanded by an enclosed al fresco barbecue space, all designed for effortless indoor-outdoor entertaining.
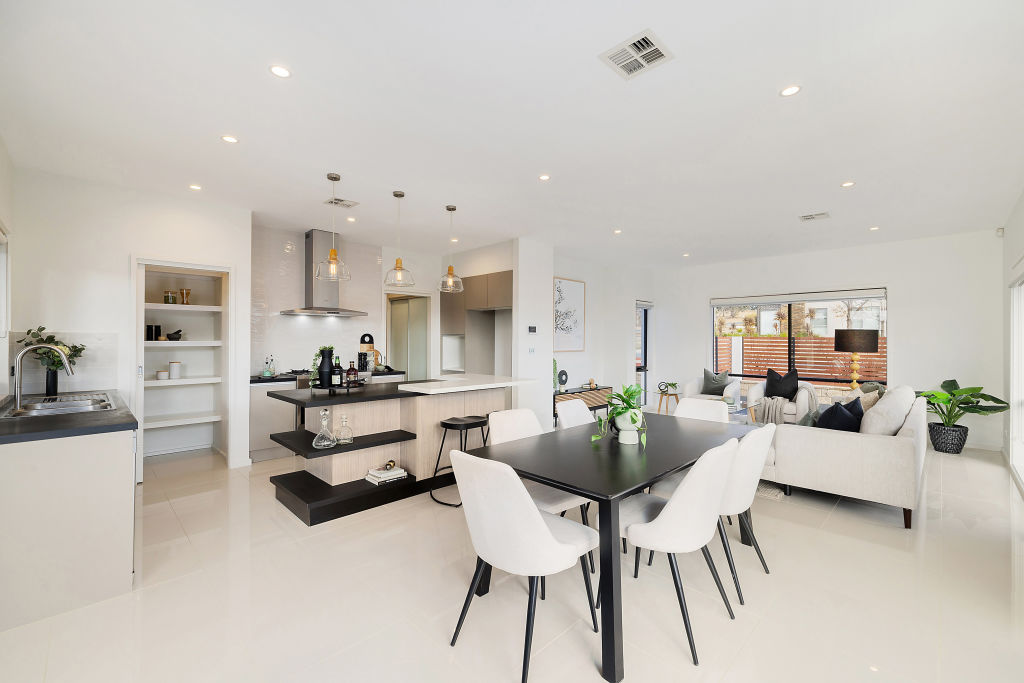
The spacious floor plan offers a muted colour palette across five bedrooms, a study, three bathrooms and a separate upstairs lounge room. Other features include a 5.67-kilowatt solar system, reverse-cycle zoned heating and air-conditioning, and views of the parkland opposite.
We recommend
How long does it really take to get a home loan these days?
Are pubs a good investment in Australia?
States
Capital Cities
Capital Cities - Rentals
Popular Areas
Allhomes
More
