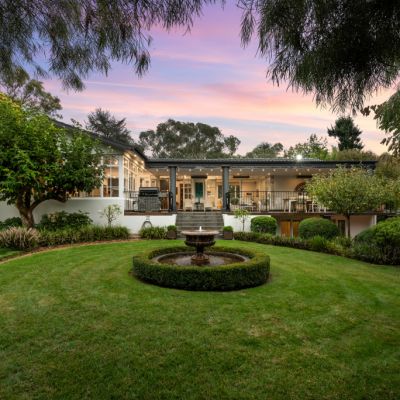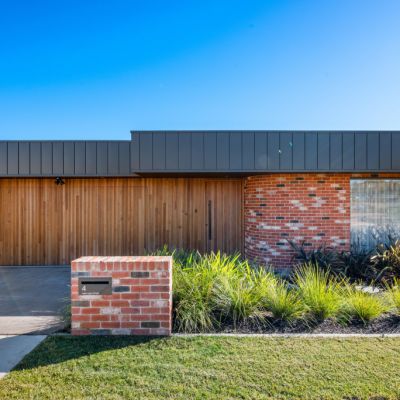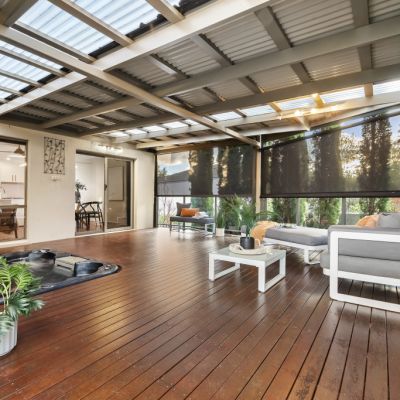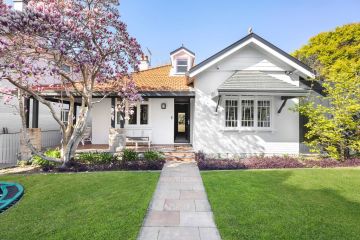Top homes to inspect in Canberra this weekend
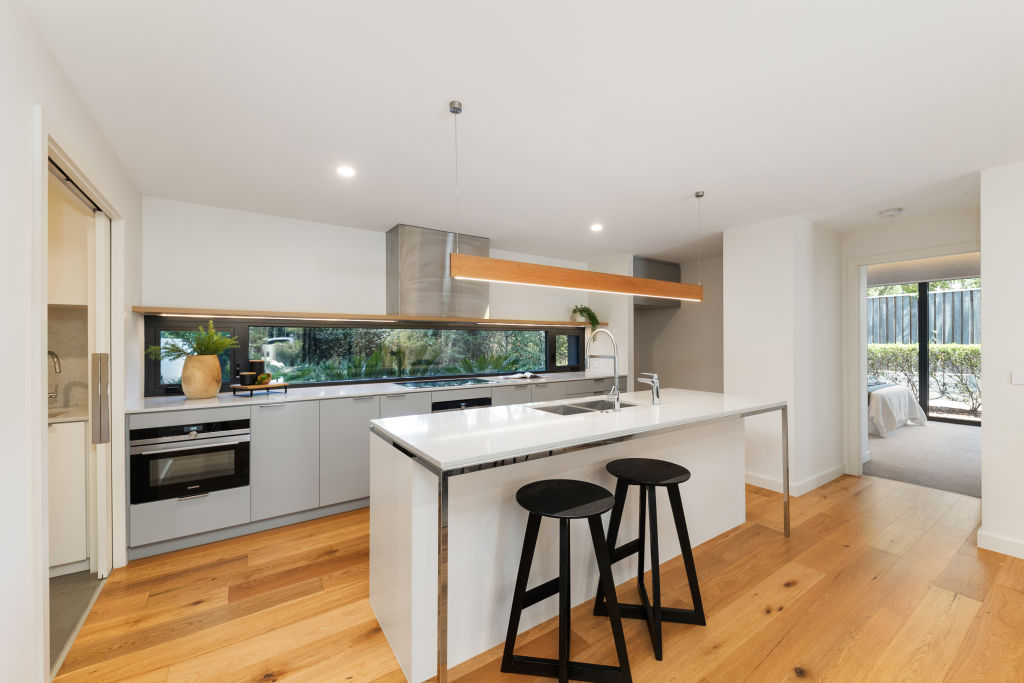
We’ve rounded up our pick of the best homes in Canberra to add to your inspection planner this weekend.
Evatt
36 Callaghan Street
Price guide: $1.395 million+
Private sale
Agent: Timothy Road, Tim McInnes 0401 097 568
This spacious two-storey home offers a flexible floor plan for intergenerational families.
Stylish Tasmanian oak hardwood flooring flows throughout the main floor, which includes a renovated open-plan kitchen-dining-living hub and a separate living room.
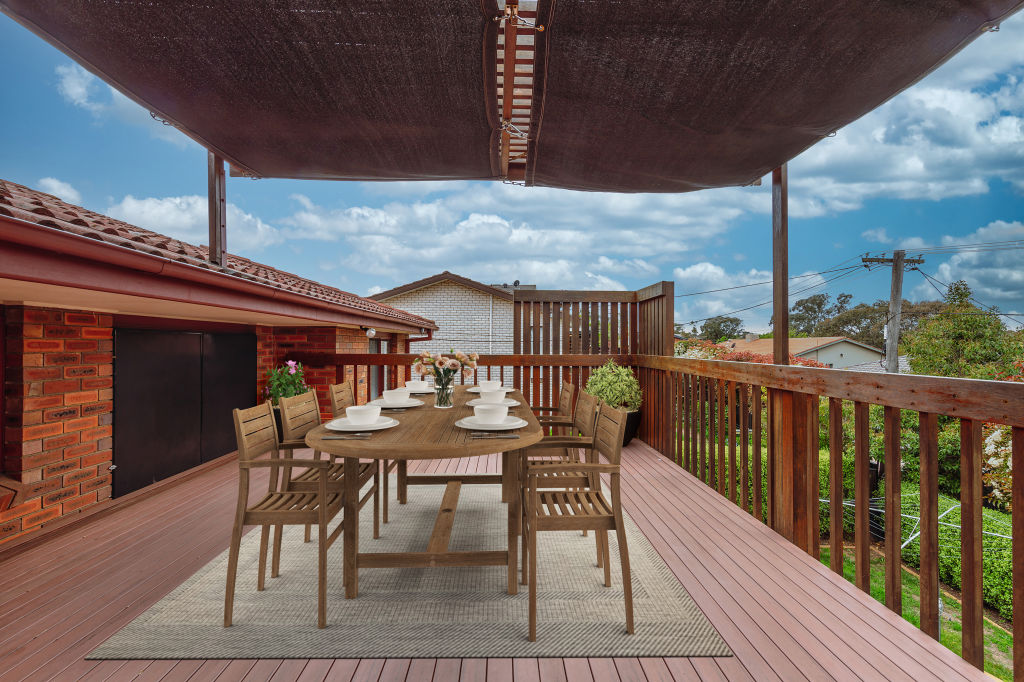
An elevated deck extends the entertaining space, while a fifth bedroom, rumpus room and combined bathroom-laundry downstairs serves as an ideal teenager’s retreat. Enjoy easy living close to local schools, Ginninderra Lake and Belconnen Town Centre.
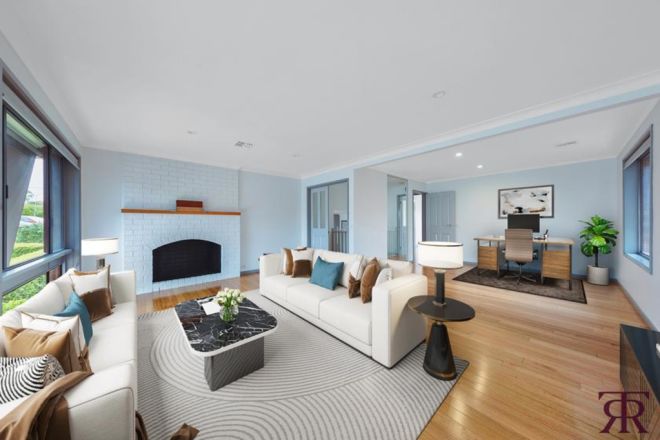
Googong
141 Gorman Drive
Price guide: $1.225 million-$1.3 million
Open: 9:50am, Saturday August 3
Private sale
Agent: Jonny Warren Properties, Ben Mills 0422 765 130
In family-friendly Googong, you’ll find this contemporary four-bedroom home with a convenient self-contained studio on top of the double garage. This space includes a kitchen, bathroom and living room – perfect for seeing you through different life stages or as income potential.
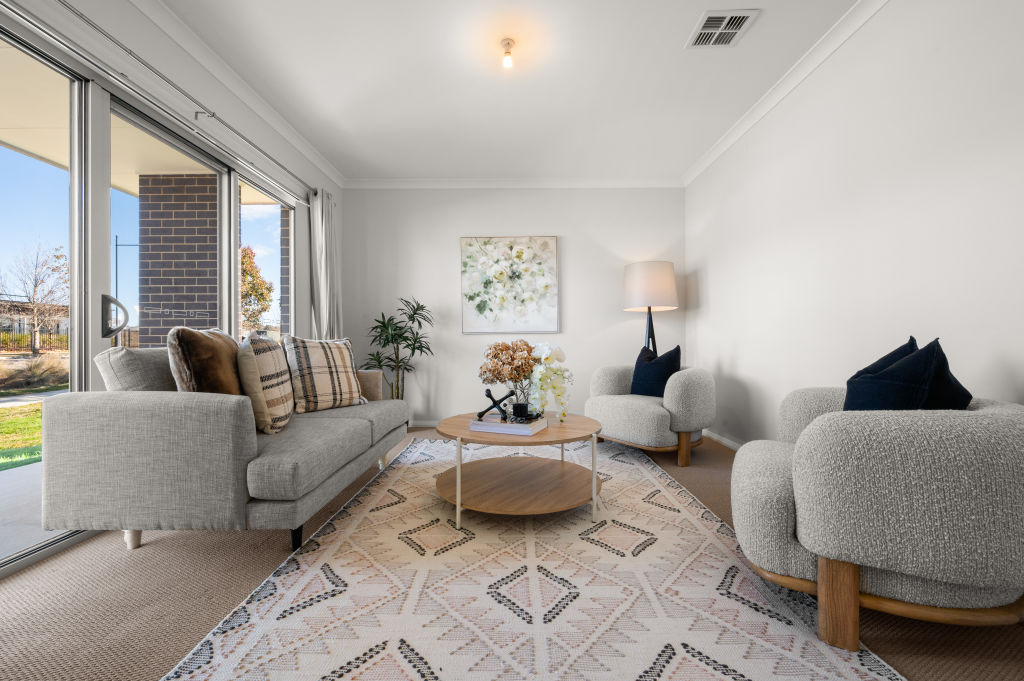
The upper floor of the main residence includes the main-bedroom suite, while downstairs has an open-plan kitchen-living space, separate dining and lounge room, and a fourth bedroom with a spare bathroom.
Forrest
1/22 Canberra Avenue
Price guide: $1.595 million+
Open: 1:30pm, Saturday August 3
Private sale
Agent: Hive Property, Josh Morrissey 0437 799 234
Located in the award-winning Dominion complex and set back behind established gardens, this ground-floor apartment brings the wow factor.
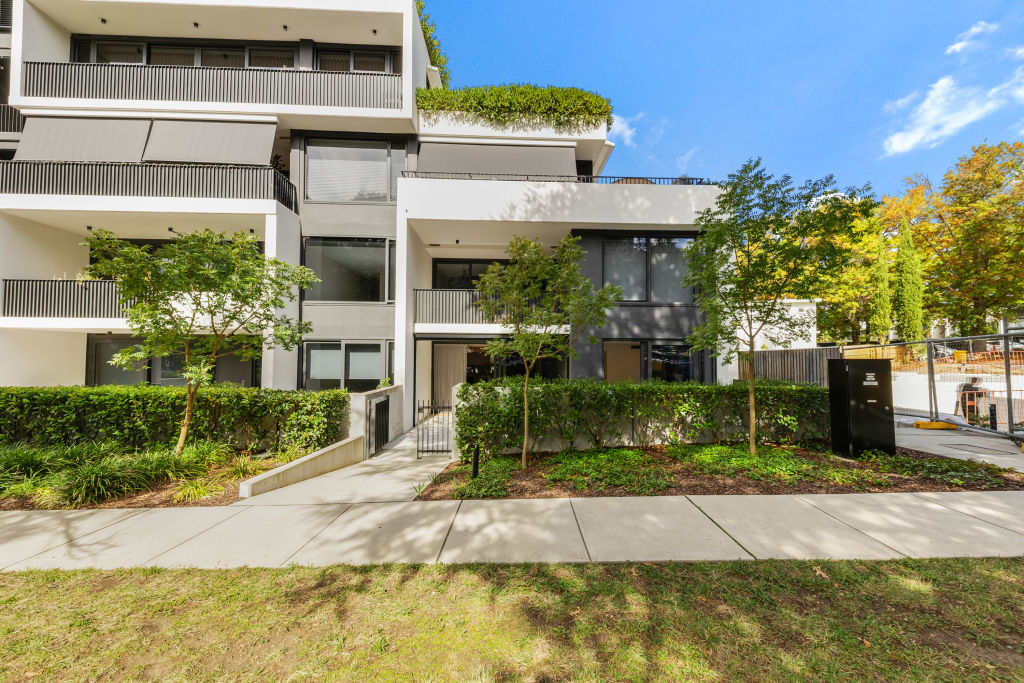
Across 152 square metres of single-level internal living space, the design by Collins Pennington Architects includes three bedrooms, two bathrooms and a modern, open-plan kitchen-dining-living space, with a walk-in pantry.
Features include hardwood timber flooring, stone benchtops and motorised blockout curtains. Step through floor-to-ceiling sliding doors to an expansive private courtyard.
We thought you might like
States
Capital Cities
Capital Cities - Rentals
Popular Areas
Allhomes
More
