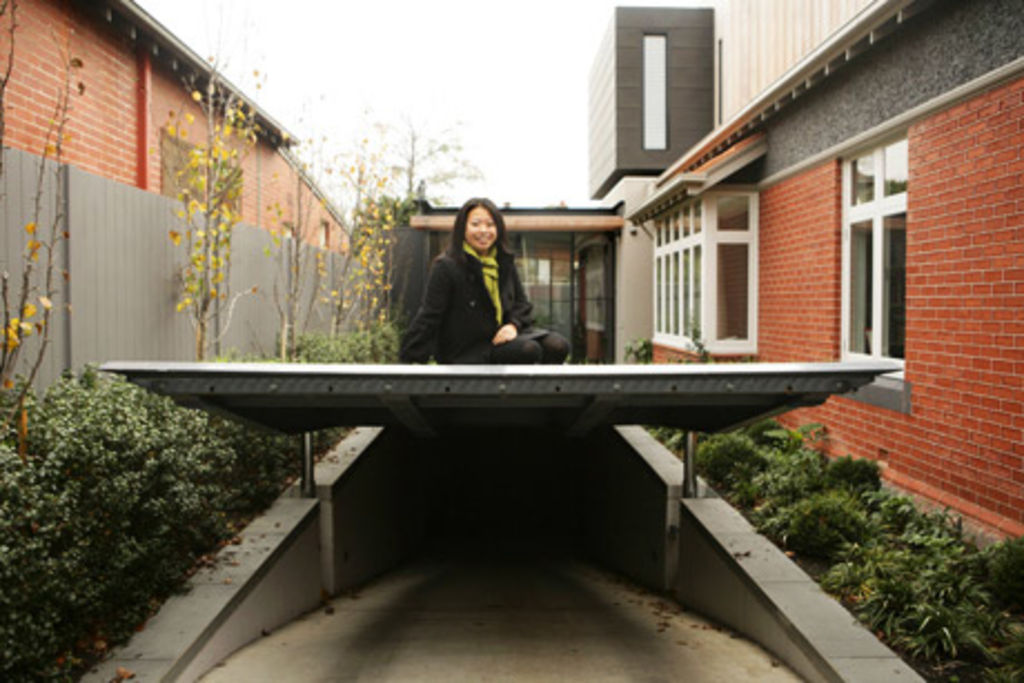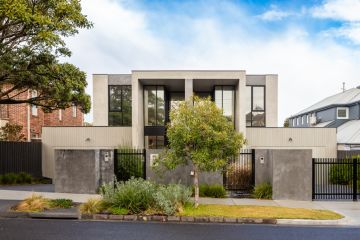Tucking the cars out of sight

It’s a typical, sprawling Queen Anne-style house in an inner suburban street, with a glass wall extension to one side and a neat garden with a paved driveway adjoining a patch of lawn. But that’s where the similarities end.
That patch of grass hides a high-tech secret. Press a hand-held remote and the grass lifts to reveal a sloping drive into a four-car basement garage, complete with a gym and bike racks on the wall.
The grass — it’s real and growing in a shallow bed of soil — is actually the garage door.
This garden-meets-gizmo wizardry is a good example of the way technology is transforming car parking in the inner city.
Other options include turntables to automatically rotate cars where there’s no space for a manual turn and mechanical stackers where cars are parked one on top of the other.
They’re practical solutions for near-city areas where space is tight and urban councils make ever more onerous on-site parking demands as traffic density increases.
Architect Annie Lai was responsible for the grassy garage door concept when she co-ordinated the design and recent renovation of the St Kilda house.
“It’s great for saving space and it’s extremely secure,” she says.
The grass has a honed bluestone edge, with drainage down either side. When it is watered and the steel tray door goes up, the water runs into a grate and is then channelled into two downpipes on the back corners into a 20,000-litre storage tank under the front garden. The tank also traps water off the house.
Adjoining the grass in the drive is a pond overlooked by the glass wall dining room at the side of the house. A swimming pool at the back bookends the room so it is like a bridge flanked by water.
Ms Lai says the property had been a rooming house with big rooms subdivided into smaller ones. So it had to be gutted and the floors and ceilings replaced to turn it into a private residence. Now it’s all glossy, dark stained American oak floors and pale walls.
A new addition at the back has “pop out” windows for a contemporary take on the more traditional Queen Anne box bay windows.
Ms Lai organised movement-activated lights in the hall so there’s no stumbling at night if someone has to get upstairs to the couple’s two small daughters.
As a shop fitter, the husband did all the joinery in the house and made special built-in beds for his daughters.
Upstairs, hidden down one end of the family room, sits a parents’ retreat with a large bedroom and a bathroom with frosted louvres, which provide privacy as well as ventilation.
There’s a tiny balcony off the bedroom overlooking the back garden with a laser cut aluminium screen in a leafy pattern.
Design tips
■A design expert such as an architect will ensure a garden is big enough to take a ramp for a basement garage. If not, a car stacker could be an alternative.
■It’s important to also involve engineers in the planning of a ramp so it is correctly designed, supported and drained.
■Alternative finishes for a ramp include tiles, rocks or a mix that will integrate with the house and garden.
We recommend
We thought you might like
States
Capital Cities
Capital Cities - Rentals
Popular Areas
Allhomes
More





