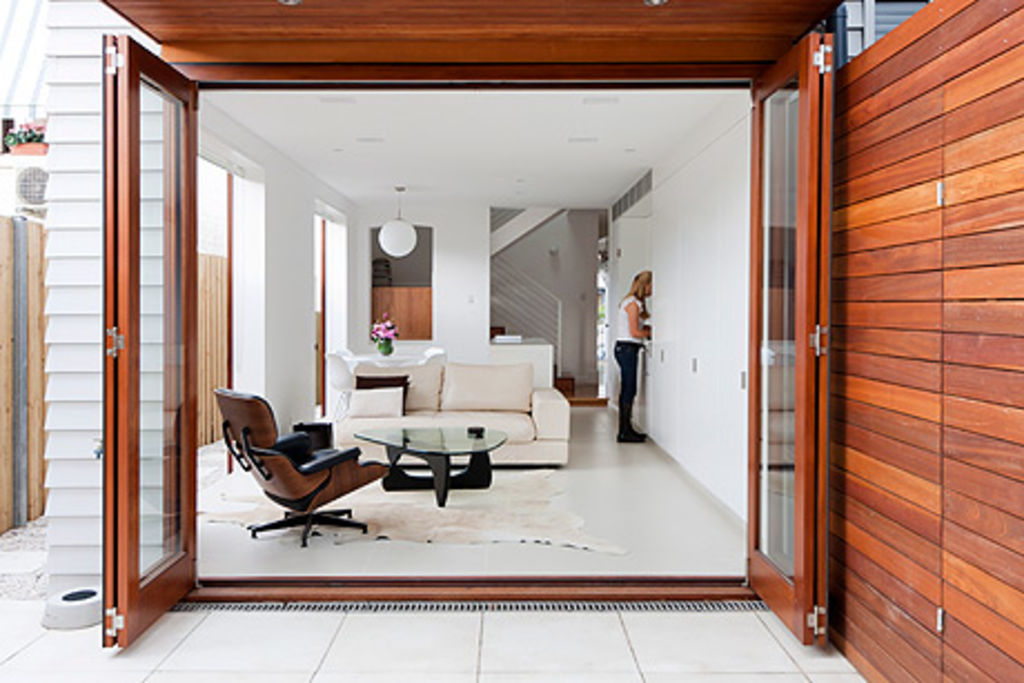Tweak takes it further

When Naomi Marshall bought her one-bedroom semi in Balmain, she knew she was going to renovate. The compact, late-19th-century cottage came with a development application but she was not convinced it was good enough and phoned architect Tom Ferguson.
The approved DA was for a two-storey addition at the back.
”It was bland, with little consideration to how windows and doors would let in light and air, or make the space comfortable,” Marshall says. ”Similarly, it gave scant regard to the marriage of the original house with the new.
”It was a fibro box with windows. It was boxy – little boxy rooms.”
She and Ferguson met several times to talk about tweaking the plans. ”Tom spent a lot of time working out what would be the best way to maximise space,” Marshall says.
When he presented his proposed changes, she was immediately smitten. ”Some friends of ours, they got these haphazard sketches from a builder,” she says. ”Tom came over with a three-dimensional drawing on the computer. For me, sitting in this tiny little house about to fall over, this was incredible.”
From old to new
The house was a single story with a front bedroom, a tiny living-dining room and a lean-to kitchen and laundry extending out along the party wall into the backyard. There was also a spiral staircase up to a small attic.
Ferguson says they kept the envelope of the original DA and put in a Section 96 to the council for their changes, some of which they won, while others – such as a proposed dormer window at the front of the house – were knocked back.
Ferguson retained the front room and added an open-plan living space at the back, with a galley kitchen and cabinets along one wall and two sets of doors that slide on to the face of the building to the north and multi-fold doors across the entire back wall, fully linking inside and out.
Some design aspects were a negotiation but Marshall and Ferguson feel they made all the right calls. For example, she wanted a kitchen bench, while Ferguson preferred a long, communal-style table. They followed Marshall’s idea and she says it works perfectly for her and her partner, Lachlan Hadfield, who moved in once the work was finished.
Though the dining room is small, she and Hadfield tend to eat there most nights, Marshall says. When they have friends over, they migrate to a larger table in the now landscaped back garden.
Another change was to tweak the DA’s stairs, which ran lengthways along the semi, opting instead to run the circulation across the house, introducing a skylight to bring light into the centre of the plan.
”The stairway is like an insertion,” Ferguson says. ”It is like a cube that has been slotted in there, almost like a piece of a puzzle.”
Upstairs, Ferguson added two new rooms: a small study or bedroom with storage and a skylight; and what is now the main bedroom, with a bathroom and balcony. In both rooms, corner windows let in north and eastern light – the bathroom even has a view back to the city.
”It actually has the best view in the house,” Hadfield says.
In terms of planning, Ferguson has skilfully manufactured space, extending the living space, adding another two rooms and a bathroom, all within a very tight envelope.
Attention to detail
Ferguson gives the example of the doors in the north wall of the new living space. He says by creating these openings in both the dining and sitting areas, the boundary fence acts as a de facto outer wall to the whole space.
He also opted to give these openings deep reveals. ”My philosophy is that, particularly in small houses, you have got to work with the envelope really hard,” he says. ”If you can give a deeper reveal, it gives a weightiness. The depth of the opening makes it feel more solid.”
Another detail that stands out is the simple but elegant retention of the back window of the original cottage – a built link between 19th and 21st centuries.
Marshall says her cat particularly likes the stairway and often sits on the landing looking down at them in the living room.
The couple also like the way it marries the two parts of the house. ”We love it when we come back home on a Saturday afternoon and open the place up. It doesn’t feel like a house, it feels like it is outdoors,” Hadfield says. ”And I love sitting out the back … and looking back through and seeing the whole house.”
Marshall agrees. It is a transformation she has worked on with Ferguson in both design and minutia and she is similarly delighted with what she says, despite the 3D images, far exceeded the daydreams she had about the potential of her workers’ cottage.
Aim
I needed to get a tick against a goal: to buy a house and renovate before age 35.
Time frame
Eighteen months.
Green points
Insulation.
Rainwater tanks for toilets and irrigation.
Cross-ventilation.
Maximising northern light.
Sun control to north and west.
Reuse of original house.
Insider’s tips
The more involved you are in the building of your house, the more the sense of satisfaction you will get at the end.
Favourite feature
I love cooking, so in the kitchen everything has its spot and I have a view out to the garden.
Architect
Tom Ferguson of TFAD architecture and interior design
Builder
KooMoo Constructions: Manny Mouglalis
Structural engineer
Simpson Design Associates
We recommend
States
Capital Cities
Capital Cities - Rentals
Popular Areas
Allhomes
More





