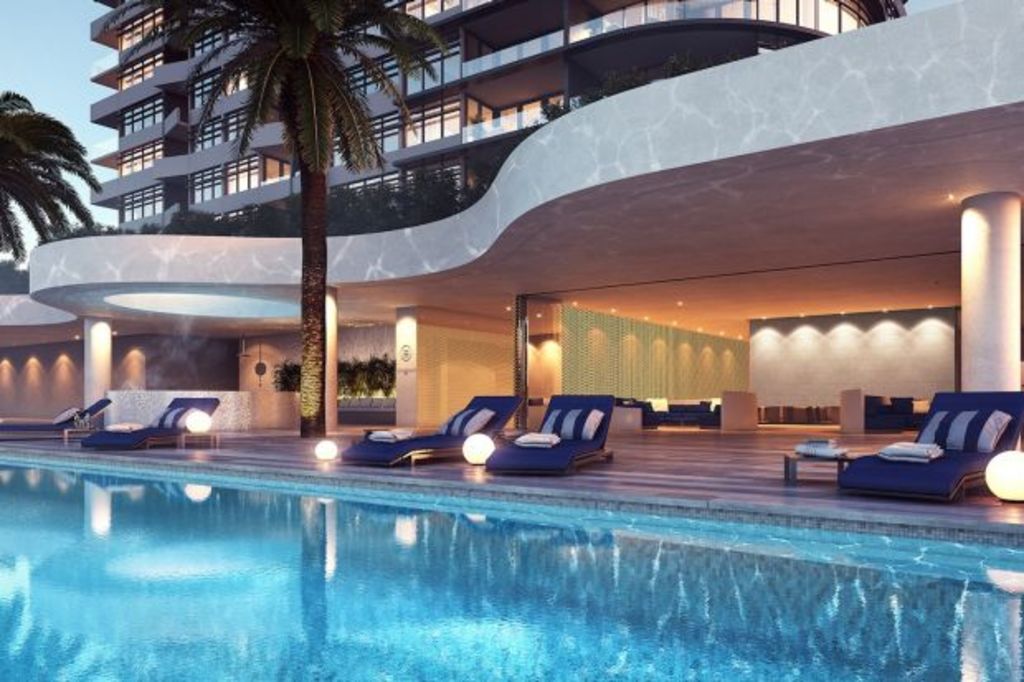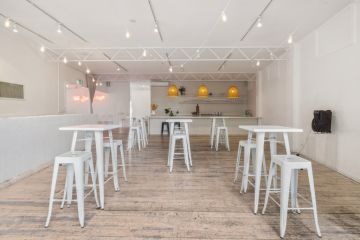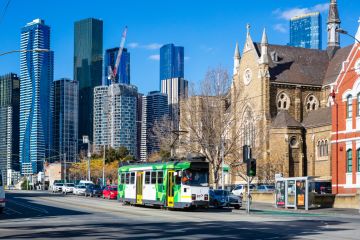Two apartment towers to replace Sydney Ice Arena

Esplanade
11-13 Solent Circuit, Baulkham Hills
One beds 54-64 square metres $550,000 – $785,000
Two beds 76-91 square metres $715,000 – $1.17 million
Three beds 102-137 square metres $990,000 – $1.95 million
Premium three and four beds (144-171 square metres) Sky Residences: POA
Strata levies From $780 a quarter
Due for completion 2019
Agent Colliers International, 1800 088 800; esplanadenorwest.com.au
A true waterfront lifestyle with restaurants and stores on the foreshore of Norwest Lake is on the cards in the area’s latest offering, Esplanade.
Capital Corporation is planning to replace the still-open Sydney Ice Arena with a 267 apartments, ground-floor north-facing restaurants and stores, and offices with concierge services. The company has already developed more than 45 buildings in the Norwest business precinct.
Capital Corporation managing director Steve Grant says the project responds to the needs of the area’s 25,000 workers, many of whom want to live close to their employment.
Esplanade’s 1.2-hectare site is owned by the Hillsong Church and is less than 300 metres from the planned Norwest railway station.
There will be 267 apartments in Esplanade, spread across two towers 19 and 20 storeys high. The first 100 apartments are now on the market.
Among the potential buyers at Esplanade, Colliers International spokesman Curtis Field says, will be business owners operating out of Norwest. There will be seven four-bedroom apartments aimed at purchasers wanting to downsize from bigger homes in the region.
The architects on the project are Turner and the firm’s associate director, Kevin Driver, says Esplanade will be a “genuine local centre with a vibrant public space”. Every apartment will overlook a landscaped podium, the water or the surrounding district, he says.
Facilities will include a pool, rooftop gardens, an outdoor gym, cabanas, a cinema, barbecues and – for keen golfers – a putting green.
The Ice Arena’s management has previously said the rink, which was opened in 2002, will be relocated to a new site once Esplanade’s construction nears.
V by Crown Group

Artist’s impression of V by Crown Group, 45 Macquarie Street, Parramatta
45 Macquarie Street, Parramatta
Studios 40-44 square metres $503,000 – $565,000
One beds 49-66.5 square metres $695,000 – $805,000
Two beds 73-95 square metres $920,000 – $1,249,000
Three beds 109-171 square metres $1,198,000 – $2,595,000
Strata levies From $690 a quarter
Due for completion 2017
Agent Crown Group, 1300 207 647; vbycrown.com.au
Parramatta’s “vertical village” is scheduled for completion next year and the developers, Crown Group, have released further details of the three penthouses that will grace the 29-storey tower.
The apartments will take up the top two levels of the taller of the two towers in V by Crown.
Each three-bedroom penthouse will be set over two levels and have two bathrooms, a study, a guest powder room, two car spaces and a balcony offering district and Sydney CBD views.
The penthouses will be fitted with Miele appliances and LED strip lighting. They will face north-east, west and north-west.
The architects on the project are Koichi Takada Architects and Allen Jack + Cottier.
Aloft

Artist’s impression of Aloft, 7 Loftus Rd, Darling Point.
7 Loftus Road, Darling Point
Two beds 107-134 square metres $2.95 million-$3,495,000
Three beds 179-228 square metres $6.7 million-$7.95 million
Strata levies From $1275 a quarter
Due for completion February 2018
Agent Savills Luxury Residential, 0410 421 196; aloftdarlingpoint.com.au
This boutique five-apartment offering in Sydney’s east is a walk from Rushcutters Bay and McKell parks.
Developer APG Capital is replacing an older-style apartment building with a modern more open design that capitalises on the stunning views of the city, Harbour Bridge and Opera House that the elevated position offers.
As might be expected, there are floor-to-ceiling windows to make the most of the vista that open onto private gardens and terraces.
Finishes and fixtures in the two two-bedroom apartments and three three-bedroom apartments will include Miele appliances, stone floors, American walnut timber veneer joinery and marble kitchens and bathrooms. The project’s architects are Xpace.
We recommend
We thought you might like
States
Capital Cities
Capital Cities - Rentals
Popular Areas
Allhomes
More







